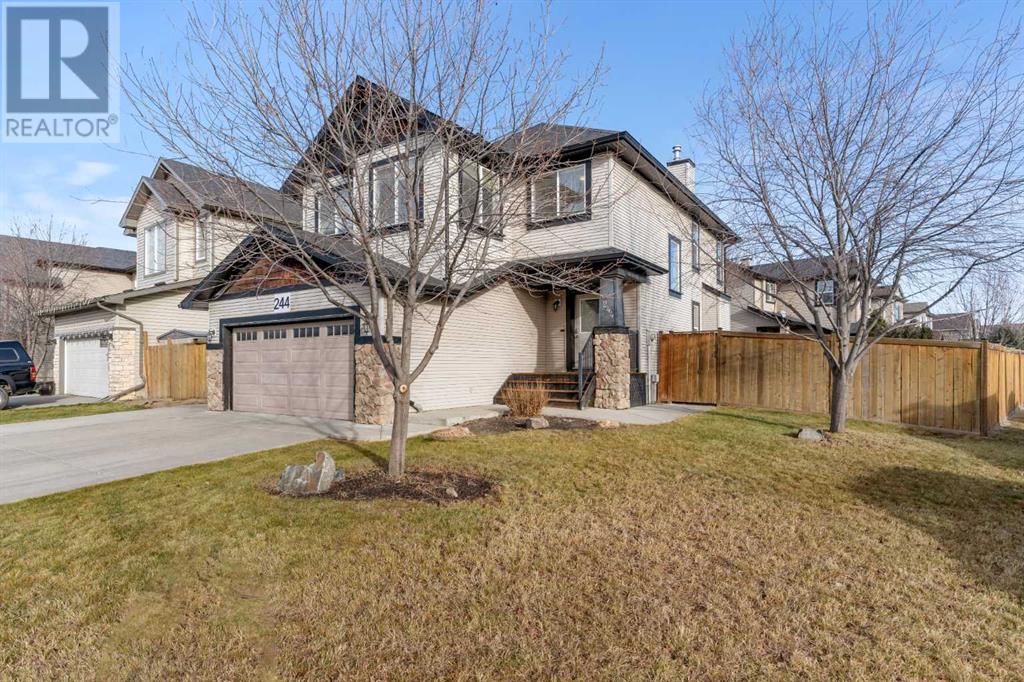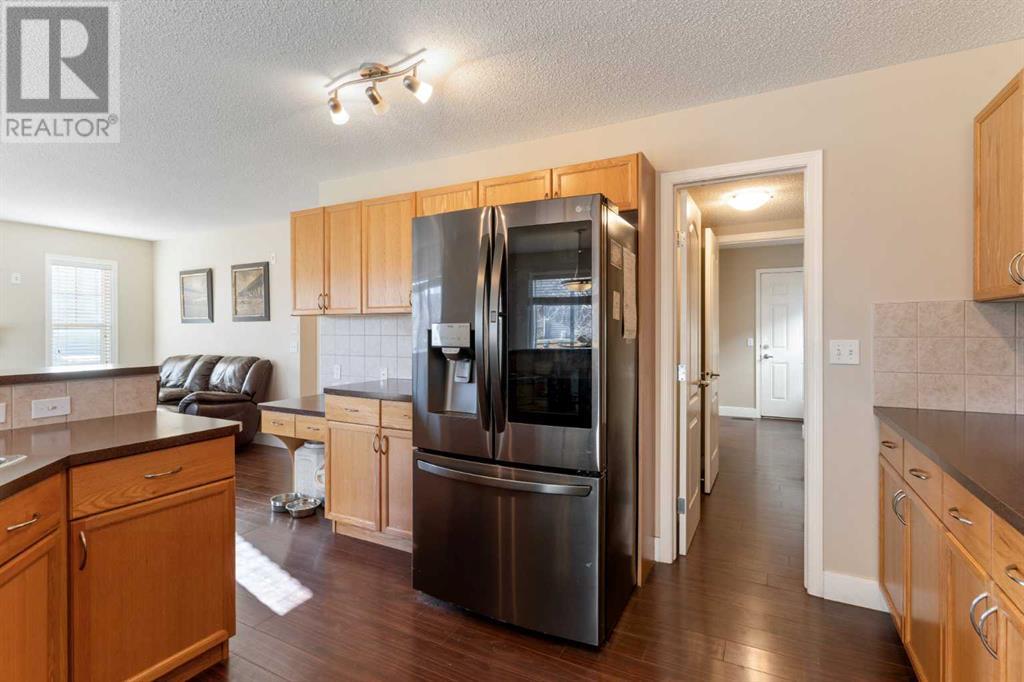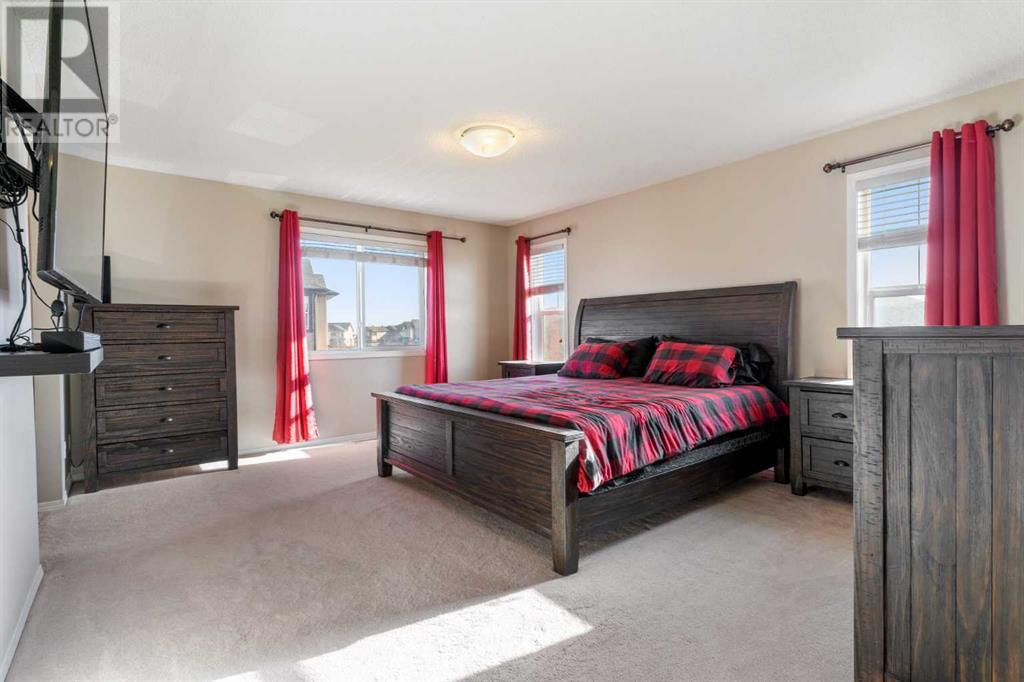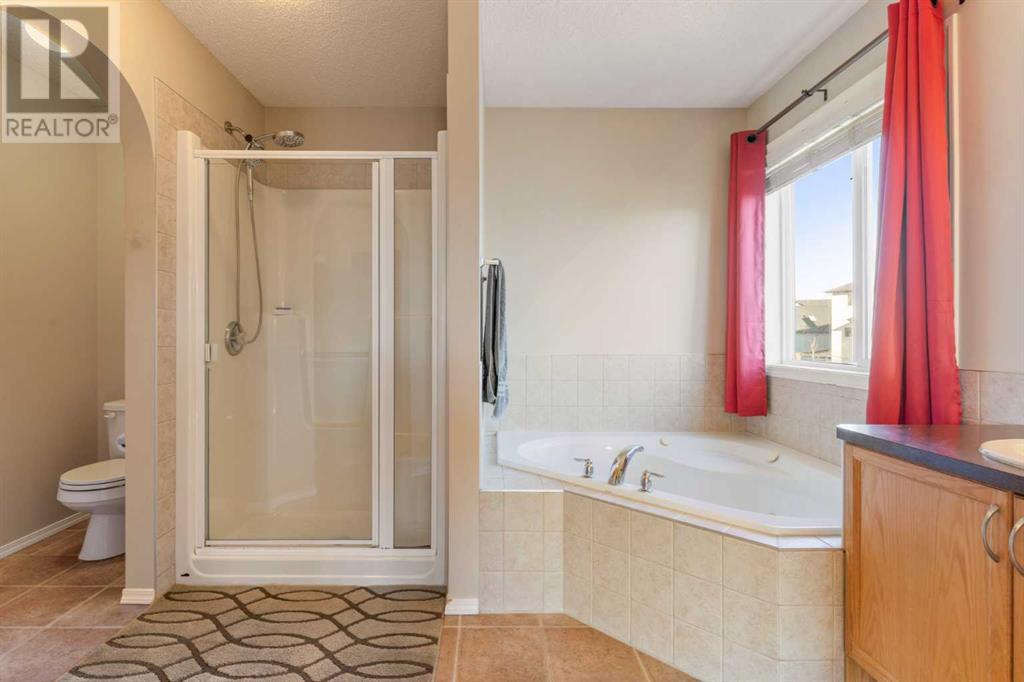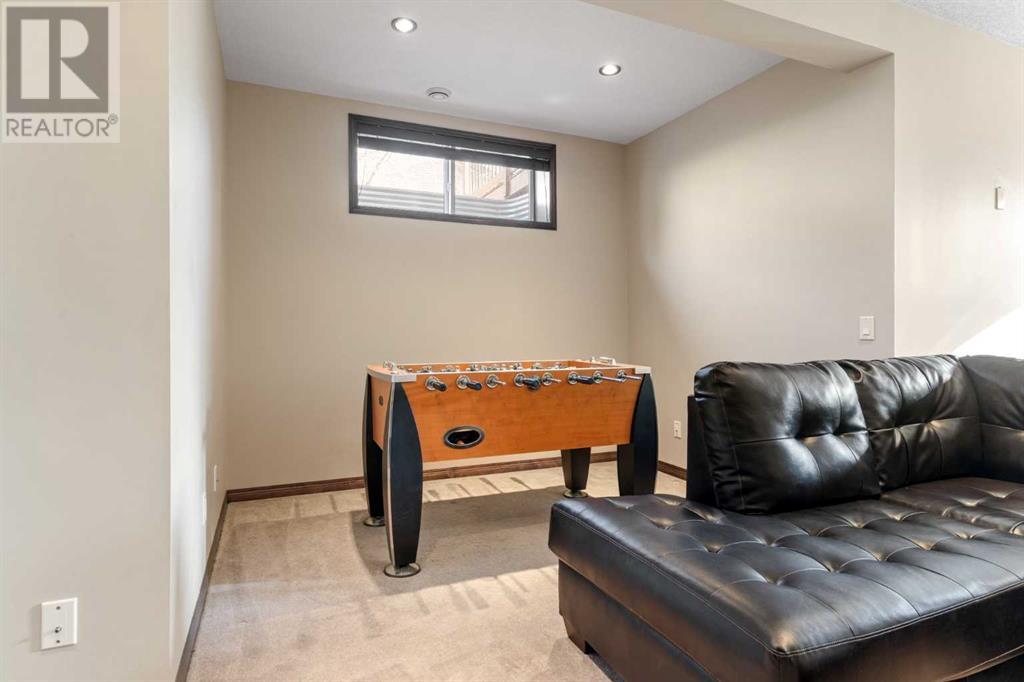244 Hawkmere View Chestermere, Alberta T1X 1T8
$690,000
PRIME LOCATION, Ideal Family Living with LOTS of Parking!!Located on a highly desirable corner lot in the sought-after Westmere community, this spacious family home offers 2,100+ sq ft of thoughtfully designed living space. With 4 bedrms and 3.5 bathrms it strikes the perfect balance of style, comfort & practicality.The main features a dedicated office space, a 2-pc powder rm & a lg living rm with a cozy gas fireplace. The expansive kitchen is a chef’s dream, complete with a walk-through pantry, newer ice/water fridge, a brand new Bosch dishwasher, central island & an inviting eating nook—perfect for family meals. From the kitchen, step out onto an oversized deck that overlooks an oversized landscaped backyard, ideal for outdoor entertaining.Upstairs, the well-planned layout includes a spacious primary suite with a 5-piece ensuite & walk-in closet, along with 3 additional generous bedrms that share a 4-pc bathrm. You’ll also find a convenient laundry area & a versatile loft space that can serve as a retreat or extra living area.The fully finished basement is a standout, with high-end finishes throughout, including a wet bar with dishwasher, recessed lighting, & large windows. It offers a 3-pc bathrm, a games room, a living room & an additional den—perfect for entertainment or a home office.Perfectly situated within walking distance to Prairie Waters Elementary, St. Gabriel the Archangel Elementary & St. Gabriel Jr. High School, making it ideal for families. Plus, a nearby park & playground, along with restaurants, Safeway, & Chestermere Station, offer all the conveniences you need just moments away…Come see for yourself—schedule your private tour today & experience all this home has to offer! (id:57312)
Property Details
| MLS® Number | A2179542 |
| Property Type | Single Family |
| Community Name | Westmere |
| AmenitiesNearBy | Playground, Schools |
| Features | Wet Bar, No Smoking Home |
| ParkingSpaceTotal | 4 |
| Plan | 0414054 |
| Structure | Deck |
Building
| BathroomTotal | 4 |
| BedroomsAboveGround | 4 |
| BedroomsTotal | 4 |
| Appliances | Refrigerator, Dishwasher, Stove, Microwave, Hood Fan, Window Coverings, Garage Door Opener, Washer & Dryer |
| BasementDevelopment | Finished |
| BasementType | Full (finished) |
| ConstructedDate | 2005 |
| ConstructionMaterial | Wood Frame |
| ConstructionStyleAttachment | Detached |
| CoolingType | Central Air Conditioning |
| ExteriorFinish | Stone, Vinyl Siding |
| FireProtection | Smoke Detectors |
| FireplacePresent | Yes |
| FireplaceTotal | 1 |
| FlooringType | Carpeted, Laminate, Tile |
| FoundationType | Poured Concrete |
| HalfBathTotal | 1 |
| HeatingFuel | Natural Gas |
| HeatingType | Forced Air |
| StoriesTotal | 2 |
| SizeInterior | 2142.5 Sqft |
| TotalFinishedArea | 2142.5 Sqft |
| Type | House |
Parking
| Attached Garage | 2 |
| Other | |
| Street |
Land
| Acreage | No |
| FenceType | Partially Fenced |
| LandAmenities | Playground, Schools |
| SizeFrontage | 18 M |
| SizeIrregular | 7006.00 |
| SizeTotal | 7006 Sqft|4,051 - 7,250 Sqft |
| SizeTotalText | 7006 Sqft|4,051 - 7,250 Sqft |
| ZoningDescription | R-1 |
Rooms
| Level | Type | Length | Width | Dimensions |
|---|---|---|---|---|
| Second Level | 4pc Bathroom | 11.92 Ft x 5.00 Ft | ||
| Second Level | 5pc Bathroom | 12.83 Ft x 12.83 Ft | ||
| Second Level | Bedroom | 9.25 Ft x 11.00 Ft | ||
| Second Level | Bedroom | 12.83 Ft x 10.67 Ft | ||
| Second Level | Bedroom | 10.08 Ft x 10.17 Ft | ||
| Second Level | Den | 8.50 Ft x 9.67 Ft | ||
| Second Level | Primary Bedroom | 13.83 Ft x 16.17 Ft | ||
| Lower Level | 3pc Bathroom | 8.83 Ft x 6.00 Ft | ||
| Lower Level | Other | 8.00 Ft x 6.33 Ft | ||
| Lower Level | Storage | 8.33 Ft x 6.00 Ft | ||
| Lower Level | Recreational, Games Room | 25.92 Ft x 29.50 Ft | ||
| Lower Level | Furnace | 12.58 Ft x 9.33 Ft | ||
| Main Level | 2pc Bathroom | 7.67 Ft x 3.00 Ft | ||
| Main Level | Eat In Kitchen | 10.92 Ft x 9.33 Ft | ||
| Main Level | Foyer | 9.83 Ft x 6.58 Ft | ||
| Main Level | Kitchen | 13.67 Ft x 13.25 Ft | ||
| Main Level | Living Room | 13.25 Ft x 15.92 Ft | ||
| Main Level | Office | 7.83 Ft x 9.25 Ft |
https://www.realtor.ca/real-estate/27662528/244-hawkmere-view-chestermere-westmere
Interested?
Contact us for more information
Keni Lynn Bouvier
Associate
101a, 3740 11a Street Ne
Calgary, Alberta T2E 6M6

