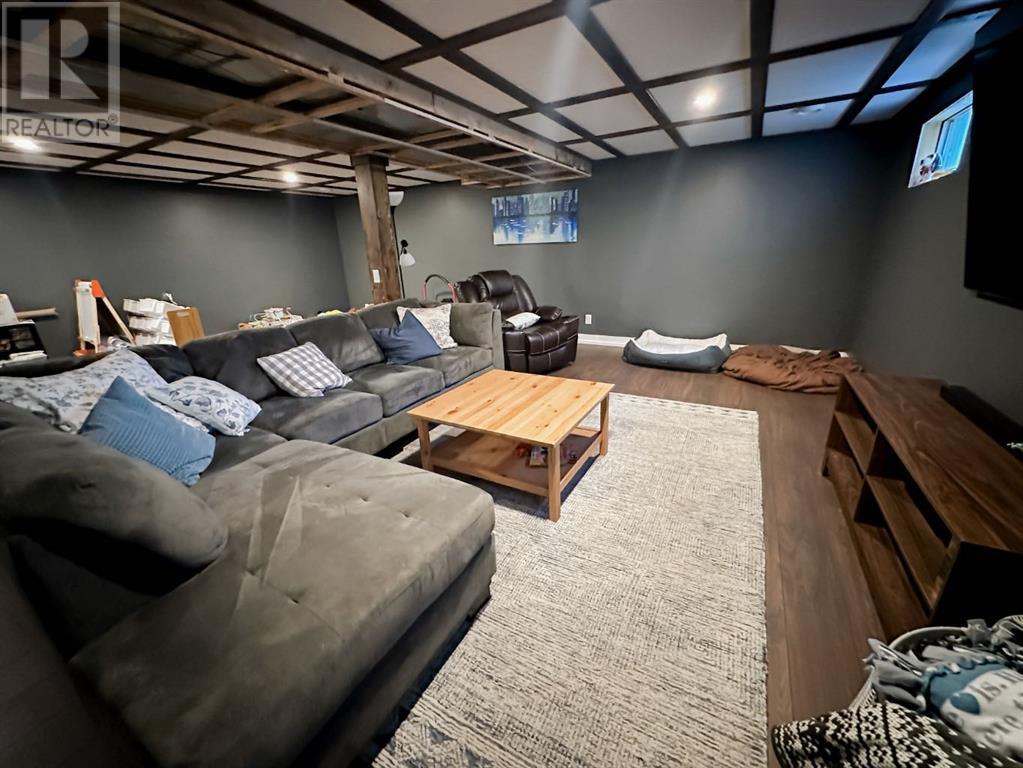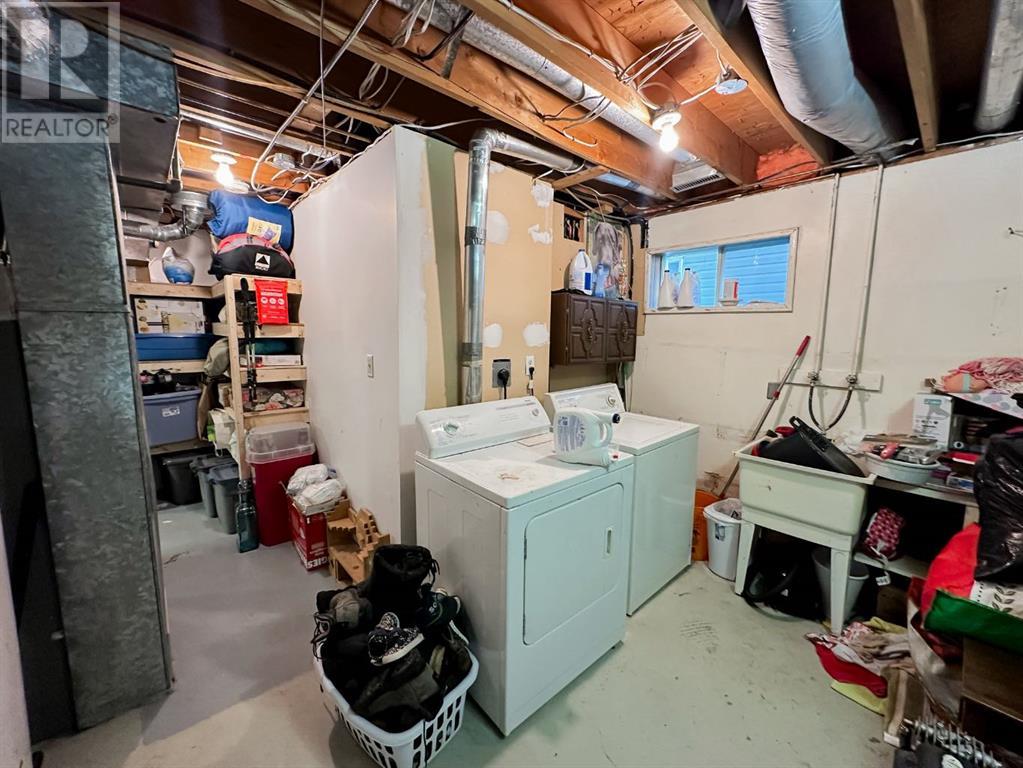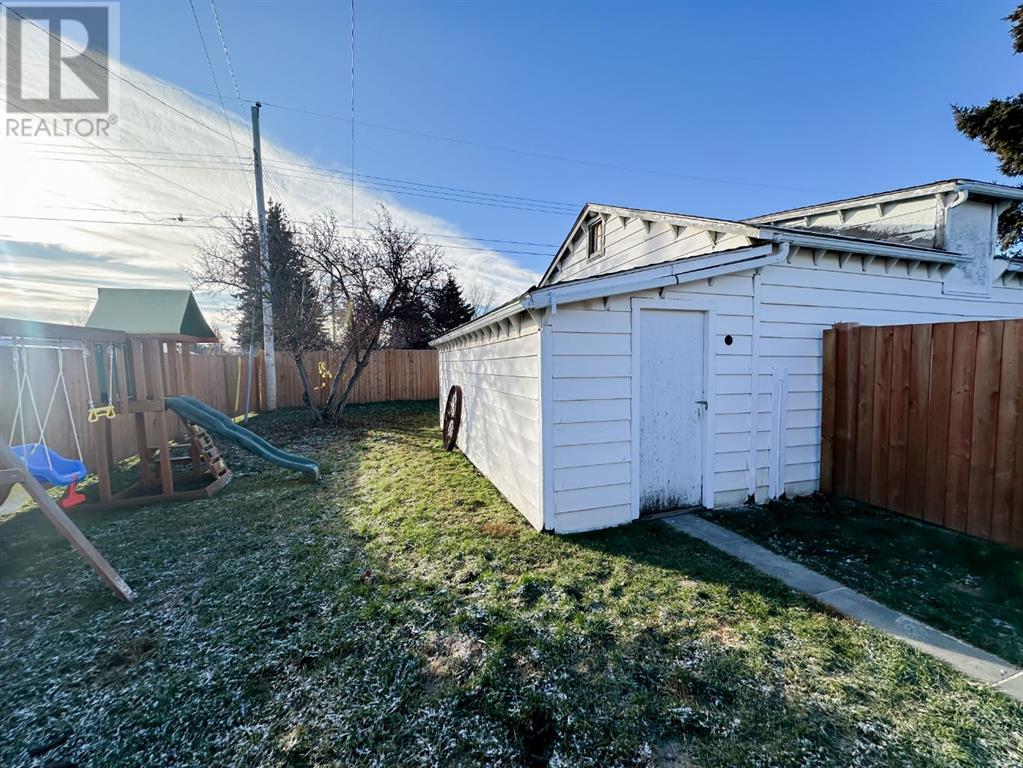5935 53 Avenue Vermilion, Alberta T9X 1X3
$319,900
Located in a prime spot near the Provincial Park, this stunning bungalow is a true gem! Recently renovated inside and out, this 4 bedroom, 2 bathroom home boasts a modern kitchen with all-new appliances, air conditioning and a fully fenced yard. The finished basement is perfect for entertaining, while the double detached garage with a loft offers excellent storage or workspace potential. Think of summer mornings on the cozy front porch swing with a cup of coffee in hand. This beautiful updated property is ready for you to call home—don’t wait, as it won’t be on the market for long! (id:57312)
Property Details
| MLS® Number | A2179756 |
| Property Type | Single Family |
| Community Name | Vermilion |
| AmenitiesNearBy | Airport, Golf Course, Park, Playground |
| CommunityFeatures | Golf Course Development |
| Features | Pvc Window, No Smoking Home |
| ParkingSpaceTotal | 4 |
| Plan | 8020140 |
| Structure | Deck |
Building
| BathroomTotal | 2 |
| BedroomsAboveGround | 3 |
| BedroomsBelowGround | 1 |
| BedroomsTotal | 4 |
| Appliances | Refrigerator, Dishwasher, Stove, Microwave |
| ArchitecturalStyle | Bungalow |
| BasementDevelopment | Finished |
| BasementType | Full (finished) |
| ConstructedDate | 1980 |
| ConstructionStyleAttachment | Detached |
| CoolingType | Central Air Conditioning |
| ExteriorFinish | Vinyl Siding |
| FlooringType | Ceramic Tile, Laminate |
| FoundationType | Poured Concrete |
| HeatingFuel | Natural Gas |
| HeatingType | Forced Air |
| StoriesTotal | 1 |
| SizeInterior | 1203 Sqft |
| TotalFinishedArea | 1203 Sqft |
| Type | House |
Parking
| Detached Garage | 2 |
| Parking Pad |
Land
| Acreage | No |
| FenceType | Fence |
| LandAmenities | Airport, Golf Course, Park, Playground |
| SizeDepth | 45.72 M |
| SizeFrontage | 16.46 M |
| SizeIrregular | 8100.00 |
| SizeTotal | 8100 Sqft|7,251 - 10,889 Sqft |
| SizeTotalText | 8100 Sqft|7,251 - 10,889 Sqft |
| ZoningDescription | R2 |
Rooms
| Level | Type | Length | Width | Dimensions |
|---|---|---|---|---|
| Basement | Family Room | 7.54 M x 7.39 M | ||
| Basement | 3pc Bathroom | 2.80 M x 1.95 M | ||
| Basement | Bedroom | 4.48 M x 2.87 M | ||
| Basement | Furnace | 5.51 M x 5.98 M | ||
| Main Level | Kitchen | 5.87 M x 3.08 M | ||
| Main Level | Living Room/dining Room | 8.02 M x 3.55 M | ||
| Main Level | Primary Bedroom | 3.32 M x 4.06 M | ||
| Main Level | Bedroom | 2.76 M x 3.02 M | ||
| Main Level | Bedroom | 3.12 M x 3.02 M | ||
| Main Level | 4pc Bathroom | 3.00 M x 2.25 M |
https://www.realtor.ca/real-estate/27661863/5935-53-avenue-vermilion-vermilion
Interested?
Contact us for more information
Alex Pashulka
Associate
#101,5208-46th Avenue
Vermilion, Alberta T9X 1X8



































