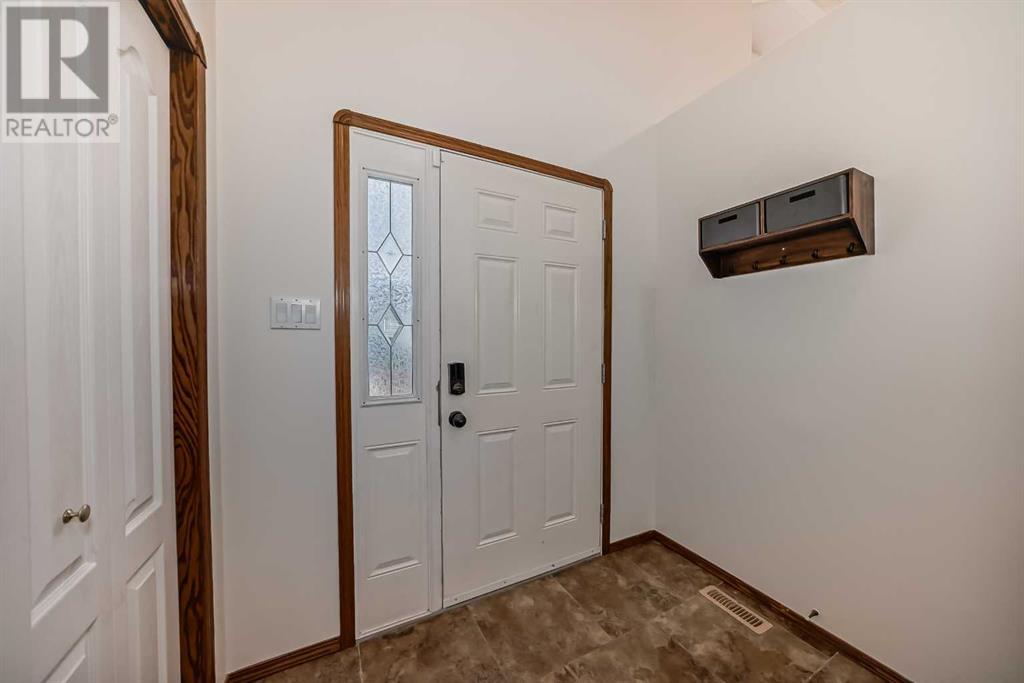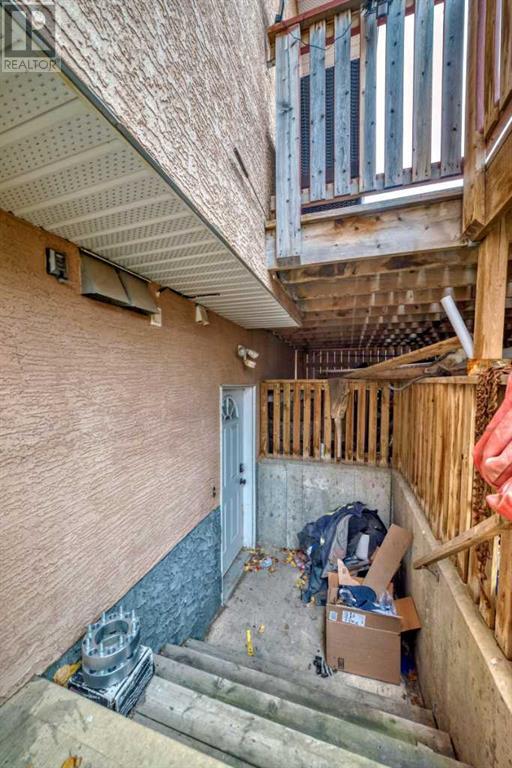312 Jenner Crescent Red Deer, Alberta T4P 0B3
$469,900
This 5-bedroom home offers charm and functionality with its bright, open-concept main floor, featuring a freshly painted kitchen with a breakfast bar, a spacious dining area, and a cozy living room. The main level includes 2 bedrooms, with the primary bedroom boasting a walk-in closet and a 3-piece ensuite. The fully developed lower level adds 3 more comfortable bedrooms, a large living space with a wood-burning fireplace, and a separate entrance—perfect for extended family or guests. The fully fenced yard provides privacy and security, complemented by a 28x24 heated detached garage and ample trailer/RV parking. With new shingles installed in the summer of 2024, this property is move-in ready and ideal for families or anyone seeking to consider using as a potential revenue property. (id:57312)
Property Details
| MLS® Number | A2179315 |
| Property Type | Single Family |
| Community Name | Johnstone Crossing |
| AmenitiesNearBy | Playground, Schools |
| Features | Back Lane, Closet Organizers |
| ParkingSpaceTotal | 2 |
| Plan | 0525906 |
| Structure | Deck |
Building
| BathroomTotal | 3 |
| BedroomsAboveGround | 2 |
| BedroomsBelowGround | 3 |
| BedroomsTotal | 5 |
| Appliances | See Remarks |
| ArchitecturalStyle | Bi-level |
| BasementDevelopment | Finished |
| BasementFeatures | Separate Entrance |
| BasementType | Full (finished) |
| ConstructedDate | 2006 |
| ConstructionStyleAttachment | Detached |
| CoolingType | None |
| ExteriorFinish | Stucco |
| FireplacePresent | Yes |
| FireplaceTotal | 1 |
| FlooringType | Carpeted, Laminate |
| FoundationType | Poured Concrete |
| HeatingType | Forced Air |
| StoriesTotal | 1 |
| SizeInterior | 1196 Sqft |
| TotalFinishedArea | 1196 Sqft |
| Type | House |
Parking
| Detached Garage | 2 |
Land
| Acreage | No |
| FenceType | Fence |
| LandAmenities | Playground, Schools |
| LandscapeFeatures | Lawn |
| SizeDepth | 34.75 M |
| SizeFrontage | 13.11 M |
| SizeIrregular | 4902.00 |
| SizeTotal | 4902 Sqft|4,051 - 7,250 Sqft |
| SizeTotalText | 4902 Sqft|4,051 - 7,250 Sqft |
| ZoningDescription | R1 |
Rooms
| Level | Type | Length | Width | Dimensions |
|---|---|---|---|---|
| Lower Level | Bedroom | 10.17 Ft x 9.56 Ft | ||
| Lower Level | Bedroom | 10.67 Ft x 9.25 Ft | ||
| Lower Level | Bedroom | 12.00 Ft x 8.50 Ft | ||
| Lower Level | 3pc Bathroom | .00 Ft x .00 Ft | ||
| Main Level | Primary Bedroom | 14.00 Ft x 13.00 Ft | ||
| Main Level | Bedroom | 13.00 Ft x 10.00 Ft | ||
| Main Level | 4pc Bathroom | .00 Ft x .00 Ft | ||
| Main Level | 3pc Bathroom | .00 Ft x .00 Ft |
https://www.realtor.ca/real-estate/27659208/312-jenner-crescent-red-deer-johnstone-crossing
Interested?
Contact us for more information
Ben James
Associate
4913 - 50 Avenue, Unit 100
Red Deer, Alberta T4N 4A6
































