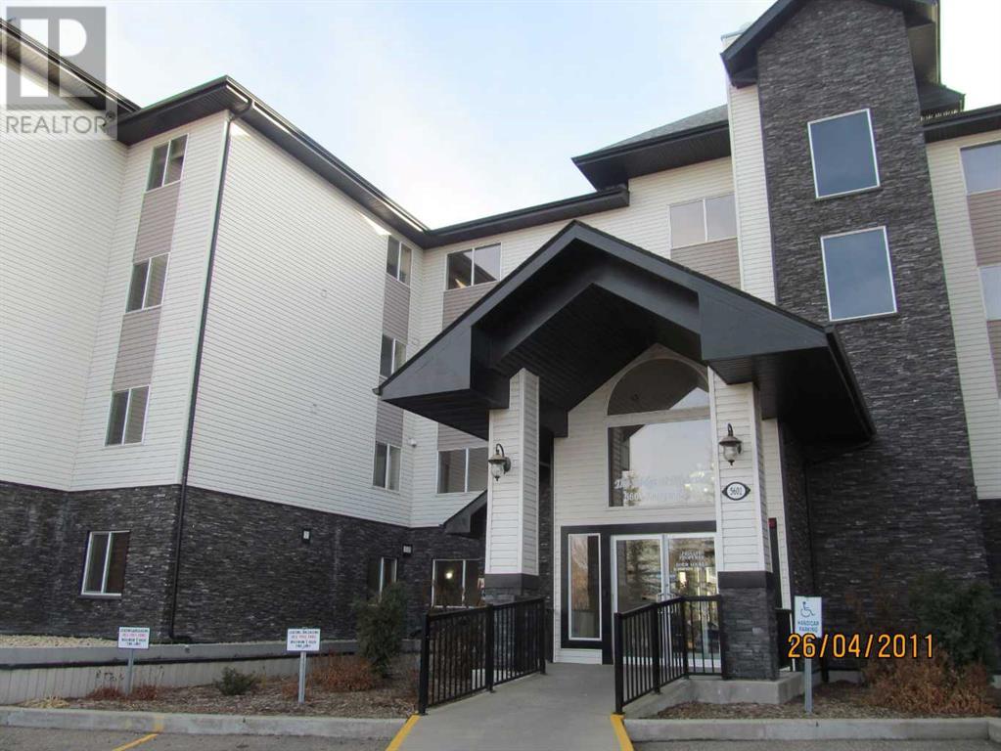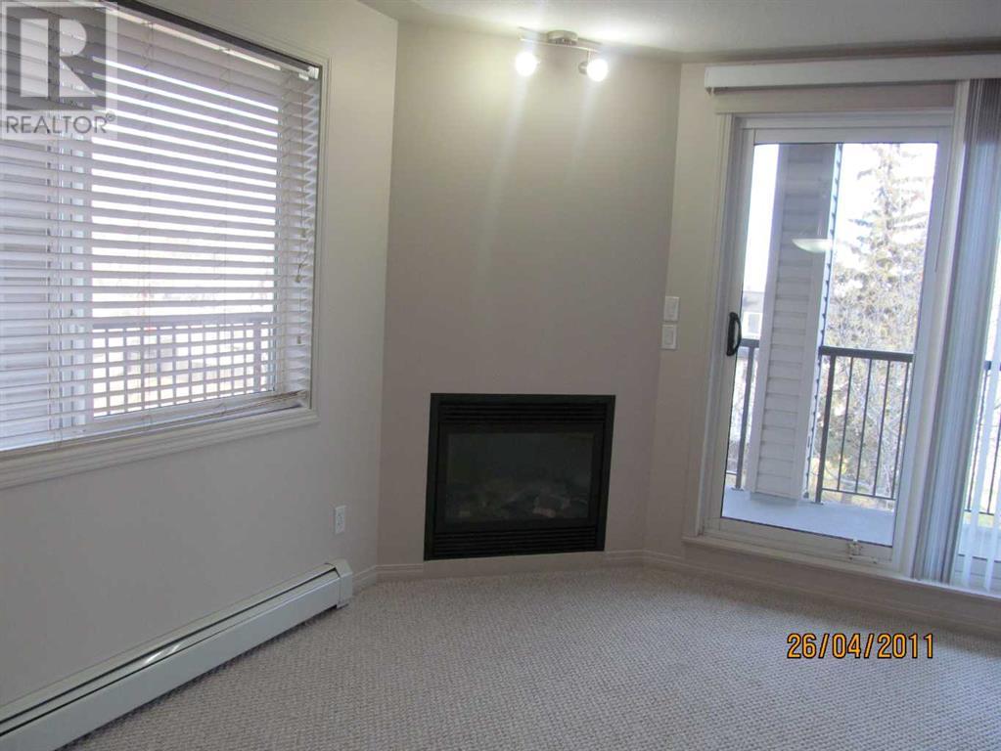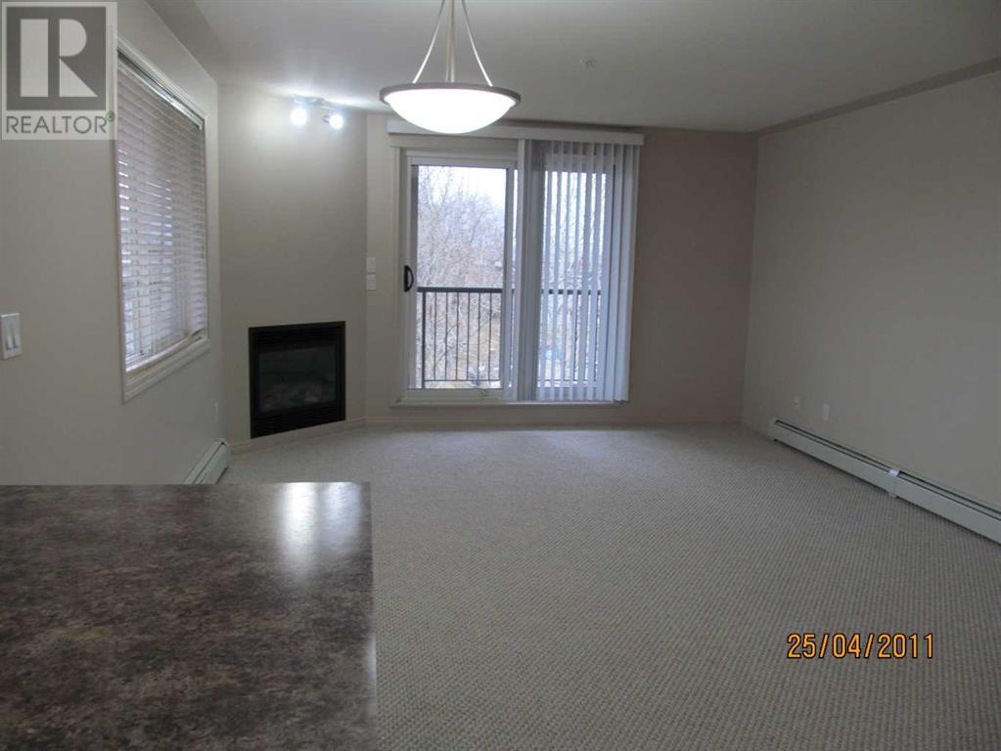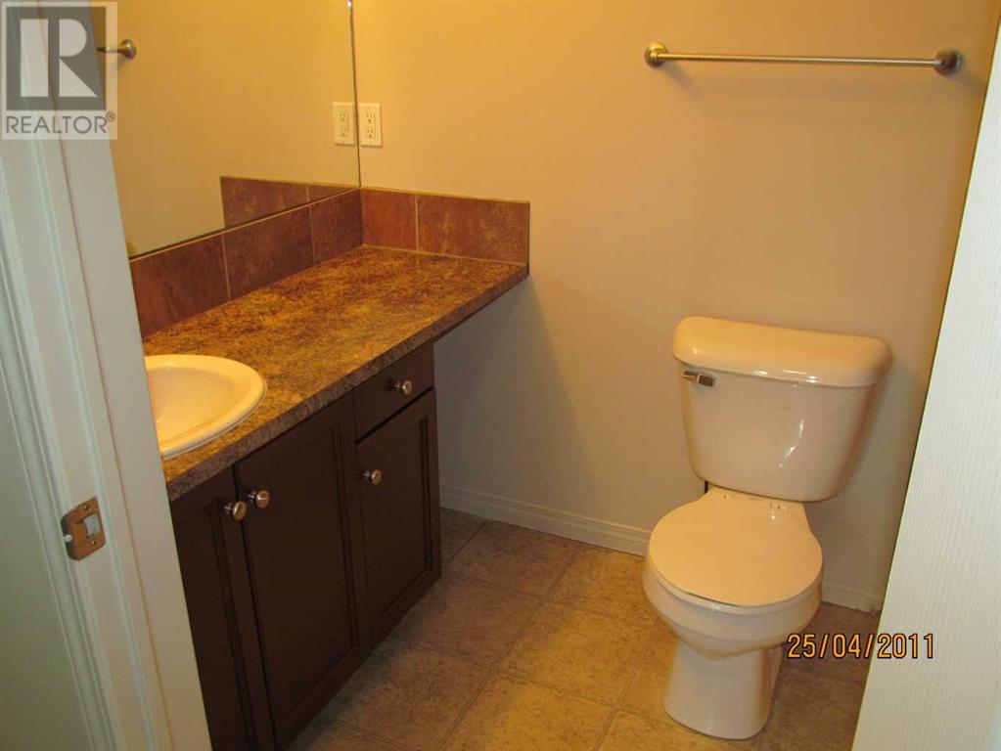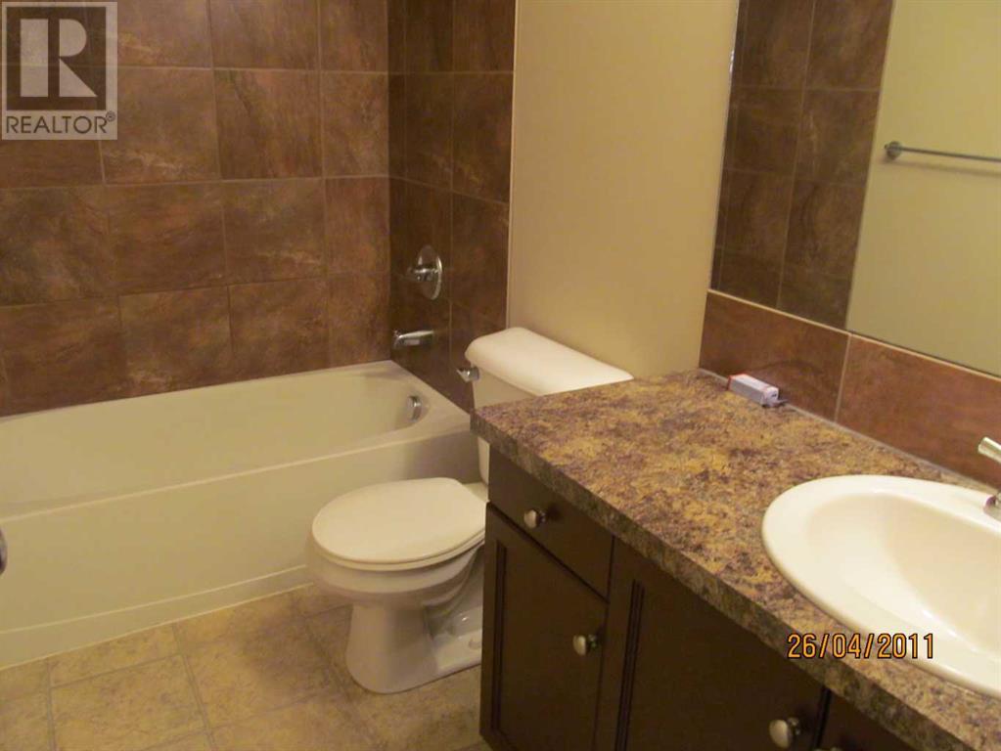307, 5601 Kerrywood Drive Red Deer, Alberta T4N 4X3
$289,900Maintenance, Heat, Insurance, Interior Maintenance, Ground Maintenance, Property Management, Waste Removal
$509.66 Monthly
Maintenance, Heat, Insurance, Interior Maintenance, Ground Maintenance, Property Management, Waste Removal
$509.66 MonthlyIMMACULATE 3rd Floor 1087 SQ. FT. CONDO! Nice, Bright, Open Plan, New Carpet, New Paint, Corner Gas Fireplace, . Corner Unit With Large Wrap Deck. Lovely Kitchen With Island. Breakfast Bar, Fridge, Stove, Built-In Dishwasher and Pantry,. 2 Spacious Bedrooms Including Primary Bedroom With Walk-in Closet and Full 4 Piece Ensuite. 2nd Bedroom, Main 4 Piece Bathroom and Laundry/Storage Room (Den, 3rd Bedroom Possibilities). Heated Underground Parking, Elevator Service, Small Fitness Area,, Lovely Courtyard. Located A Short Walk From the Downtown, Walking Trails, Bower Ponds, Red Deer River and Across The Street From a Lovely Park & Play Playground. (id:57312)
Property Details
| MLS® Number | A2179631 |
| Property Type | Single Family |
| Community Name | Riverside Meadows |
| AmenitiesNearBy | Park, Playground, Schools, Shopping |
| CommunityFeatures | Pets Allowed With Restrictions |
| Features | Elevator, Pvc Window, Parking |
| ParkingSpaceTotal | 1 |
| Plan | 0840748 |
Building
| BathroomTotal | 2 |
| BedroomsAboveGround | 2 |
| BedroomsTotal | 2 |
| Amenities | Exercise Centre |
| Appliances | Refrigerator, Stove, Washer/dryer Stack-up |
| ArchitecturalStyle | Low Rise |
| ConstructedDate | 2008 |
| ConstructionMaterial | Wood Frame |
| ConstructionStyleAttachment | Attached |
| CoolingType | None |
| ExteriorFinish | Vinyl Siding |
| FireplacePresent | Yes |
| FireplaceTotal | 1 |
| FlooringType | Carpeted, Linoleum |
| HeatingType | Baseboard Heaters, Other, Hot Water |
| StoriesTotal | 4 |
| SizeInterior | 1087 Sqft |
| TotalFinishedArea | 1087 Sqft |
| Type | Apartment |
Parking
| Other | |
| Underground |
Land
| Acreage | No |
| LandAmenities | Park, Playground, Schools, Shopping |
| SizeTotalText | Unknown |
| ZoningDescription | R3 |
Rooms
| Level | Type | Length | Width | Dimensions |
|---|---|---|---|---|
| Main Level | Living Room/dining Room | 17.00 Ft x 13.50 Ft | ||
| Main Level | Kitchen | 10.17 Ft x 8.83 Ft | ||
| Main Level | Primary Bedroom | 12.75 Ft x 11.83 Ft | ||
| Main Level | 4pc Bathroom | .00 Ft x .00 Ft | ||
| Main Level | Bedroom | 11.58 Ft x 9.92 Ft | ||
| Main Level | Other | 10.17 Ft x 8.25 Ft | ||
| Main Level | 4pc Bathroom | .00 Ft x .00 Ft |
https://www.realtor.ca/real-estate/27658836/307-5601-kerrywood-drive-red-deer-riverside-meadows
Interested?
Contact us for more information
Doug Wagar
Associate
6, 3608 - 50 Avenue
Red Deer, Alberta T4N 3Y6
