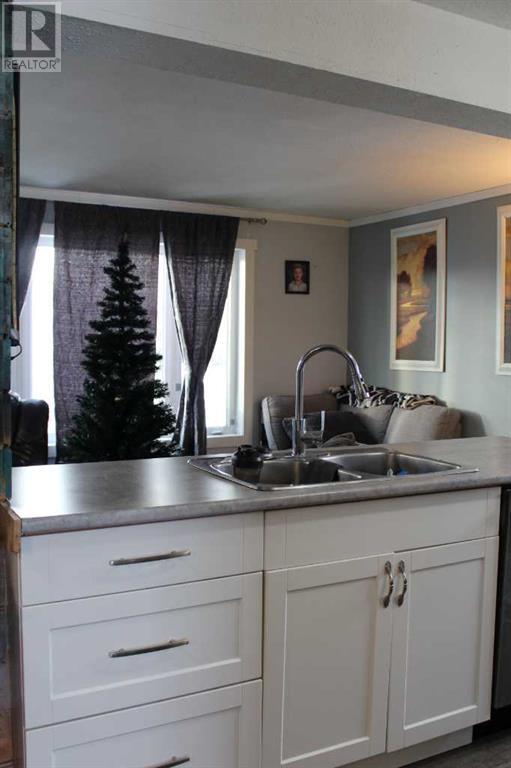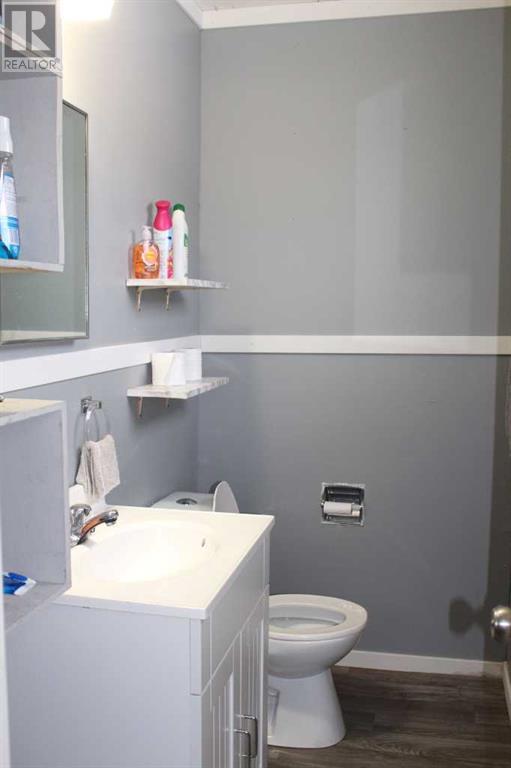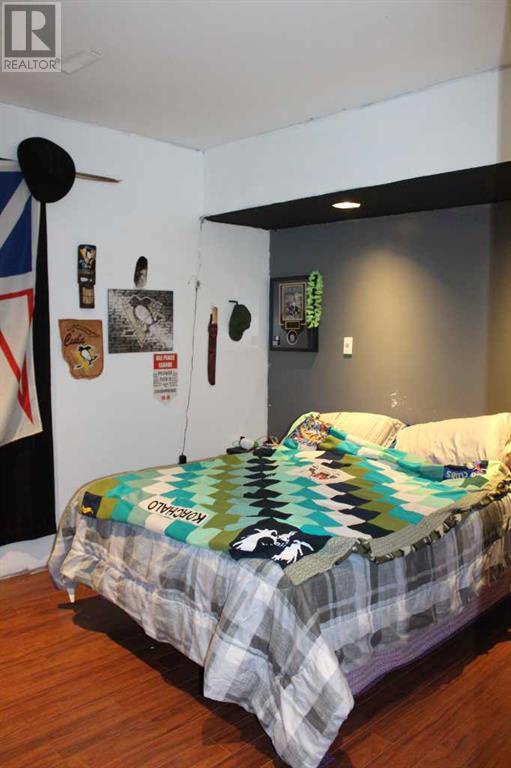409 2nd Street Ne Manning, Alberta T0H 2M0
$170,000
Discover this beautifully renovated 5-bedroom, 2.5-bathroom bungalow home situated a double sized lot ideally located in a serene neighborhood near the Manning Hospital and park. The main floor features 3 bedrooms including a primary bedroom with a private 2-piece ensuite. The lower level offers two additional bedrooms, a full bathroom, and a versatile rec room – ideal for relaxing or creating a home office, guest suite, or playroom. Recent updates include new windows, luxury vinyl plank flooring throughout main level, modern white cabinets, updated countertops, a stylish backsplash, an island, ample storage, stainless steel appliances, central a/c, interior doors, baseboard trimming, the 2.5 bathrooms, washer, and dryer. Additional renovations include new asphalt shingles, a high energy efficiency furnace and hot water tank. The double sized lot is fenced on three sides, ensures privacy and features a newly constructed detached garage along with plenty of parking space. (id:57312)
Property Details
| MLS® Number | A2179481 |
| Property Type | Single Family |
| AmenitiesNearBy | Golf Course, Park, Playground, Recreation Nearby, Schools, Shopping |
| CommunityFeatures | Golf Course Development |
| ParkingSpaceTotal | 5 |
| Plan | 1923486 |
| Structure | Deck |
Building
| BathroomTotal | 3 |
| BedroomsAboveGround | 3 |
| BedroomsBelowGround | 2 |
| BedroomsTotal | 5 |
| Appliances | Refrigerator, Dishwasher, Stove, Washer & Dryer |
| ArchitecturalStyle | Bungalow |
| BasementDevelopment | Partially Finished |
| BasementType | Full (partially Finished) |
| ConstructedDate | 1975 |
| ConstructionMaterial | Icf Block |
| ConstructionStyleAttachment | Detached |
| CoolingType | Central Air Conditioning |
| ExteriorFinish | Vinyl Siding |
| FlooringType | Vinyl |
| FoundationType | See Remarks |
| HalfBathTotal | 1 |
| HeatingFuel | Natural Gas |
| HeatingType | Forced Air |
| StoriesTotal | 1 |
| SizeInterior | 1090 Sqft |
| TotalFinishedArea | 1090 Sqft |
| Type | House |
Parking
| Detached Garage | 1 |
Land
| Acreage | No |
| FenceType | Partially Fenced |
| LandAmenities | Golf Course, Park, Playground, Recreation Nearby, Schools, Shopping |
| LandscapeFeatures | Landscaped, Lawn |
| SizeDepth | 40.54 M |
| SizeFrontage | 32.3 M |
| SizeIrregular | 14098.00 |
| SizeTotal | 14098 Sqft|10,890 - 21,799 Sqft (1/4 - 1/2 Ac) |
| SizeTotalText | 14098 Sqft|10,890 - 21,799 Sqft (1/4 - 1/2 Ac) |
| ZoningDescription | R2 |
Rooms
| Level | Type | Length | Width | Dimensions |
|---|---|---|---|---|
| Basement | 4pc Bathroom | 10.83 Ft x 8.75 Ft | ||
| Basement | Bedroom | 7.50 Ft x 11.08 Ft | ||
| Basement | Bedroom | 12.58 Ft x 10.83 Ft | ||
| Basement | Family Room | 10.83 Ft x 28.83 Ft | ||
| Main Level | Bedroom | 8.42 Ft x 10.00 Ft | ||
| Main Level | Bedroom | 11.42 Ft x 11.50 Ft | ||
| Main Level | Primary Bedroom | 11.50 Ft x 11.33 Ft | ||
| Main Level | 2pc Bathroom | 3.75 Ft x 7.25 Ft | ||
| Main Level | 4pc Bathroom | 2.83 Ft x 7.25 Ft | ||
| Main Level | Other | 24.08 Ft x 8.25 Ft | ||
| Main Level | Living Room | 11.00 Ft x 18.83 Ft |
https://www.realtor.ca/real-estate/27658815/409-2nd-street-ne-manning
Interested?
Contact us for more information
Evelyn Petkus
Associate
118-8805 Resources Road
Grande Prairie, Alberta T8V 3A6



















