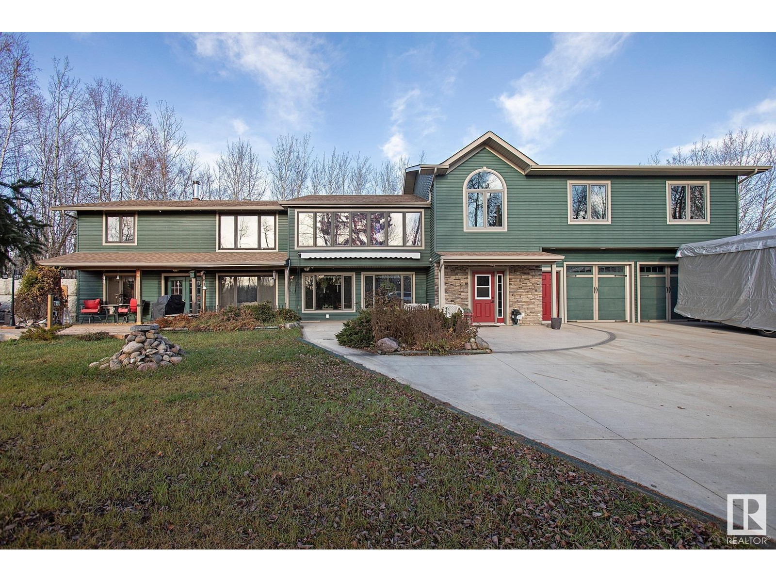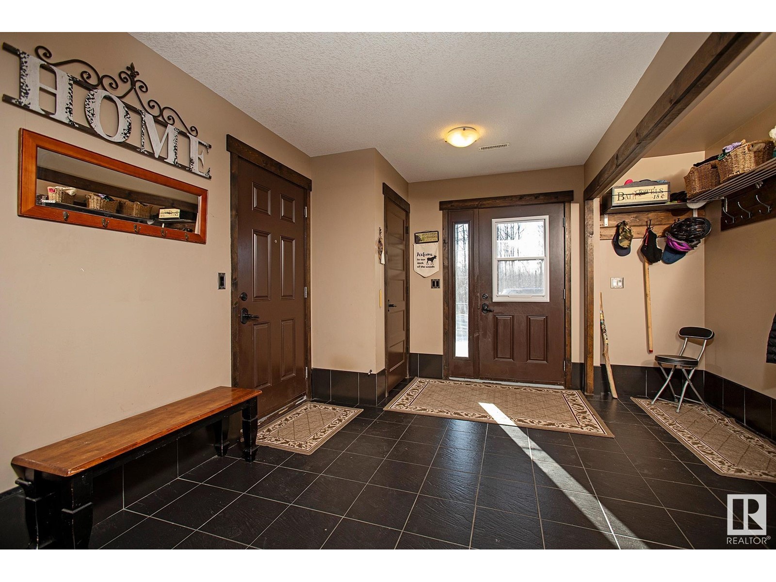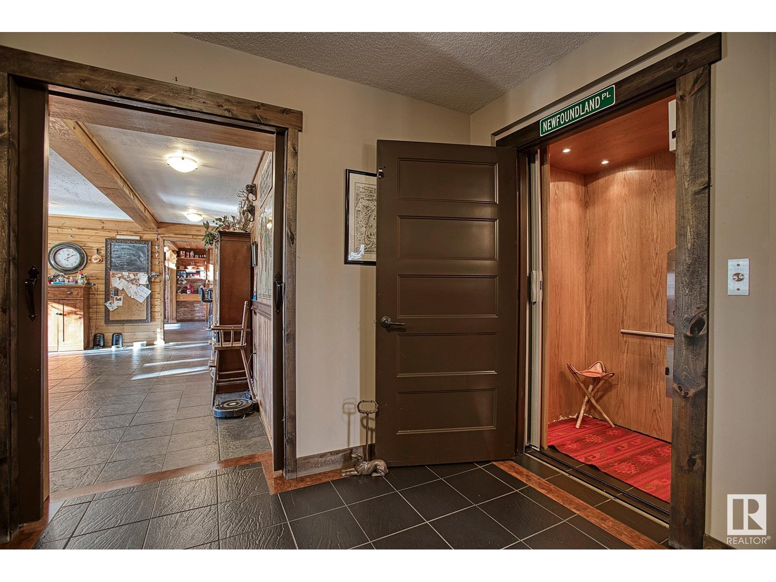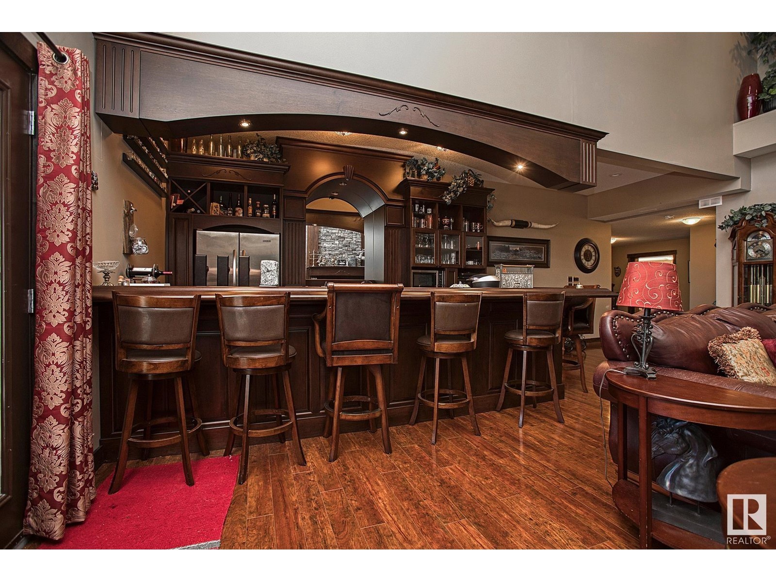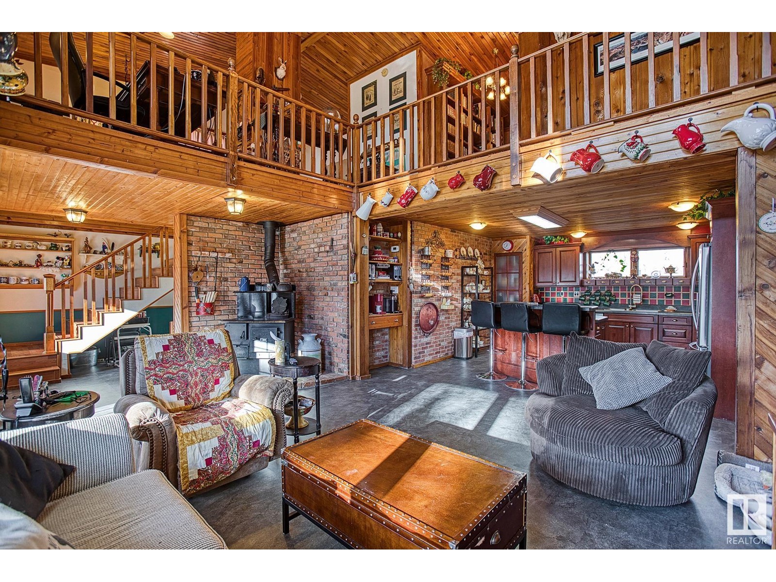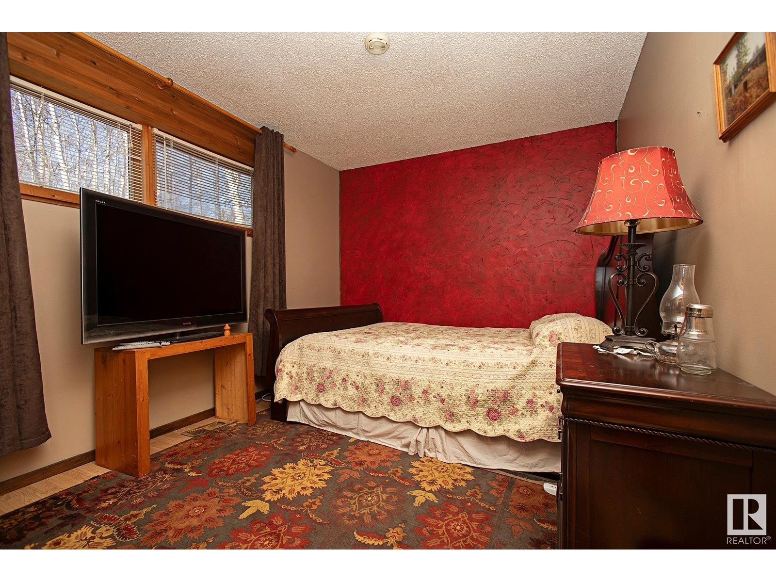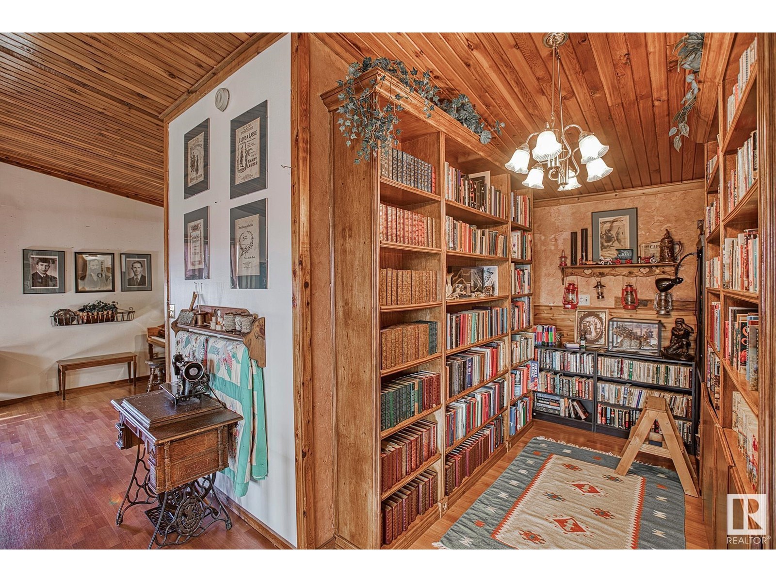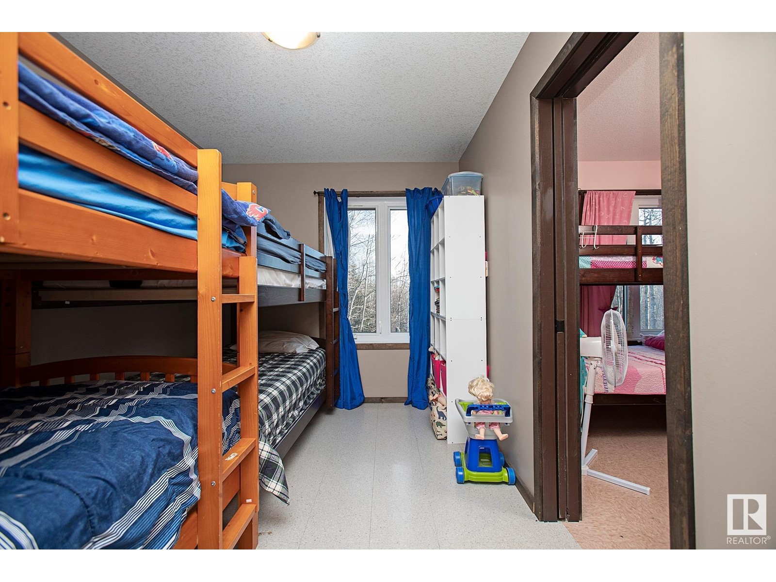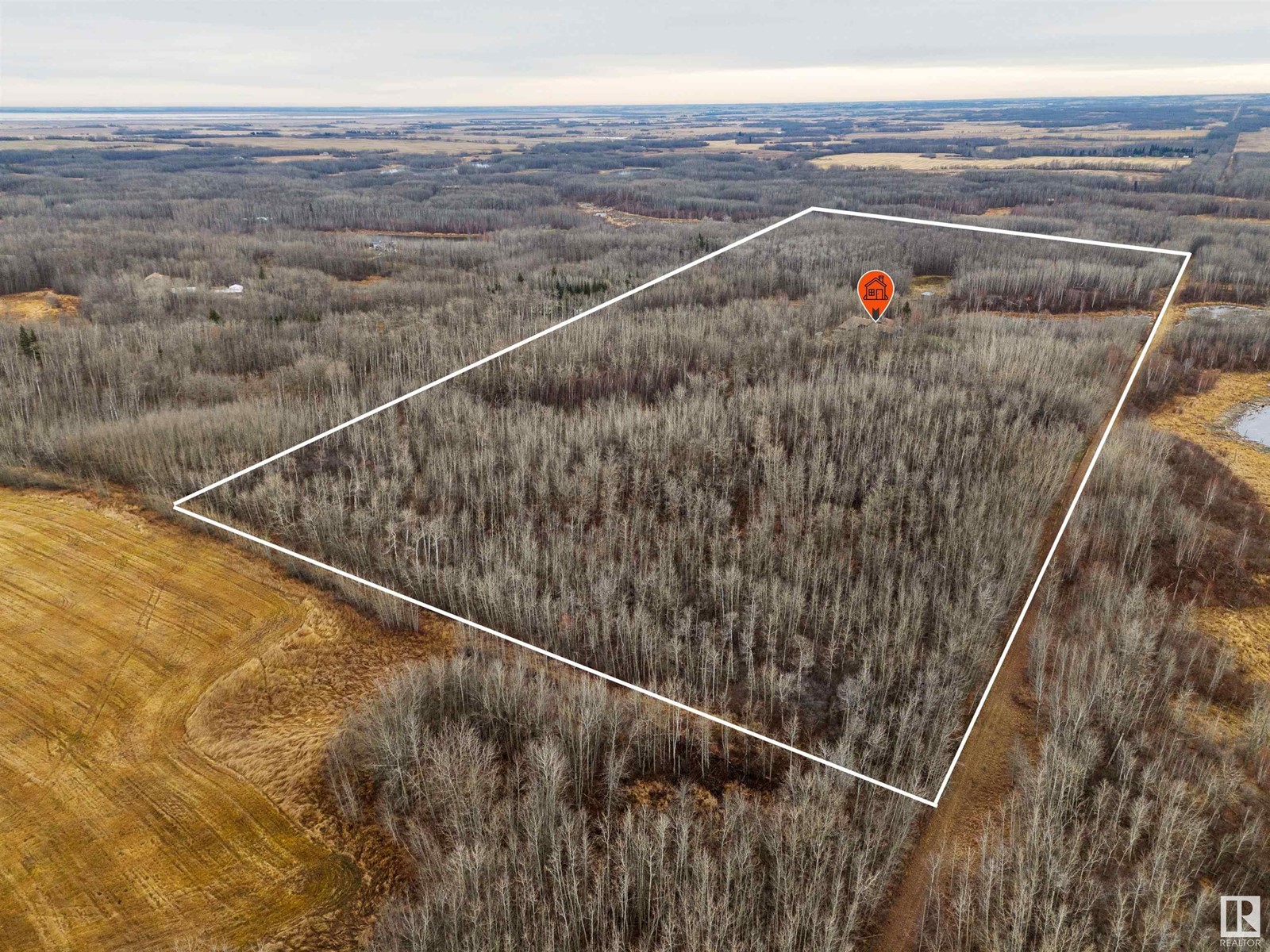80 52210 Rge Rd 192 Rural Beaver County, Alberta T0B 4J5
$1,100,000
MANSION in the Woods! NESTLED at the END of the subdivision, 35 mins East of Sherwood Park. This PRIVATE, TREED oasis has meandering TRAILS, backs onto Blackfoot Provincial area & has a FENCED facility w/ a COVERED SHELTER for horses. The WORKSHOP is steps away from the home, is HEATED & has a full concrete basement! A “YELLOWSTONE,” theme permeates the house w/ hard surface flooring, RUSTIC wood, STONE, brick, tile & an ELEVATOR. Cook in the U-SHAPED kitchen opening onto the PARLOR w/ a real WOOD STOVE, a bedroom, bath & LAUNDRY area. Eat in a GRAND dining area bathed in NATURAL LIGHT or ENTERTAIN in the separate living room w/ a SOARING CEILING, immense gas FIREPLACE w/ rustic stone face & ornate high-end WET BAR. 7 bedrooms include a LARGE primary w/wood stove & dual WALK-IN CLOSETS; the loft, office, LIBRARY, GYM, 2 bathrooms, storage & separate utility area complete the second floor. Outdoor area has DECKS, PATIO, hot tub, concrete driveway & fire pit! You will LOVE it! (id:57312)
Property Details
| MLS® Number | E4413851 |
| Property Type | Single Family |
| Neigbourhood | El Greco Estate |
| Features | Private Setting, Treed, Rolling, Wet Bar, Recreational |
| ParkingSpaceTotal | 6 |
| Structure | Deck, Fire Pit, Patio(s) |
Building
| BathroomTotal | 4 |
| BedroomsTotal | 7 |
| Appliances | Dryer, Fan, Freezer, Garage Door Opener Remote(s), Garage Door Opener, Microwave Range Hood Combo, Washer, Window Coverings, Wine Fridge, Refrigerator, Dishwasher |
| BasementType | None |
| ConstructedDate | 1979 |
| ConstructionStyleAttachment | Detached |
| FireProtection | Smoke Detectors |
| FireplaceFuel | Gas |
| FireplacePresent | Yes |
| FireplaceType | Unknown |
| HalfBathTotal | 1 |
| HeatingType | Forced Air |
| StoriesTotal | 2 |
| SizeInterior | 5543.4139 Sqft |
| Type | House |
Parking
| Attached Garage | |
| Heated Garage | |
| Oversize |
Land
| Acreage | Yes |
| SizeIrregular | 38.6 |
| SizeTotal | 38.6 Ac |
| SizeTotalText | 38.6 Ac |
| SurfaceWater | Ponds |
Rooms
| Level | Type | Length | Width | Dimensions |
|---|---|---|---|---|
| Main Level | Living Room | 7.67 m | 5.55 m | 7.67 m x 5.55 m |
| Main Level | Dining Room | 5.77 m | 5.71 m | 5.77 m x 5.71 m |
| Main Level | Kitchen | 4.52 m | 4.76 m | 4.52 m x 4.76 m |
| Main Level | Family Room | 6.42 m | 4 m | 6.42 m x 4 m |
| Main Level | Bedroom 2 | 2.65 m | 3.46 m | 2.65 m x 3.46 m |
| Main Level | Laundry Room | 4.52 m | 2.94 m | 4.52 m x 2.94 m |
| Upper Level | Den | 3.08 m | 4.16 m | 3.08 m x 4.16 m |
| Upper Level | Primary Bedroom | 6.02 m | 6.68 m | 6.02 m x 6.68 m |
| Upper Level | Bedroom 3 | 3.8 m | 3 m | 3.8 m x 3 m |
| Upper Level | Bedroom 4 | 3.8 m | 3 m | 3.8 m x 3 m |
| Upper Level | Bonus Room | 3.77 m | 4.43 m | 3.77 m x 4.43 m |
| Upper Level | Storage | 3.02 m | 1.72 m | 3.02 m x 1.72 m |
| Upper Level | Library | 1.86 m | 2.87 m | 1.86 m x 2.87 m |
| Upper Level | Bedroom 5 | 3.59 m | 3 m | 3.59 m x 3 m |
| Upper Level | Bedroom 6 | 3.59 m | 2.5 m | 3.59 m x 2.5 m |
| Upper Level | Additional Bedroom | 4.03 m | 4.03 m x Measurements not available |
https://www.realtor.ca/real-estate/27658626/80-52210-rge-rd-192-rural-beaver-county-el-greco-estate
Interested?
Contact us for more information
Ryan P. Dutka
Associate
100-10328 81 Ave Nw
Edmonton, Alberta T6E 1X2
Lori Hunt
Associate
2852 Calgary Tr Nw
Edmonton, Alberta T6J 6V7


