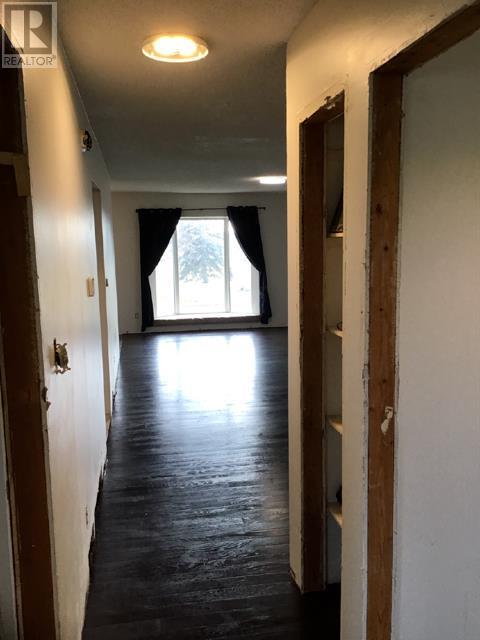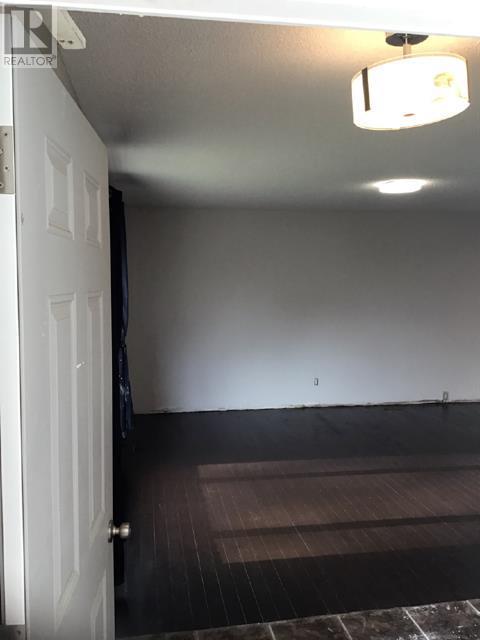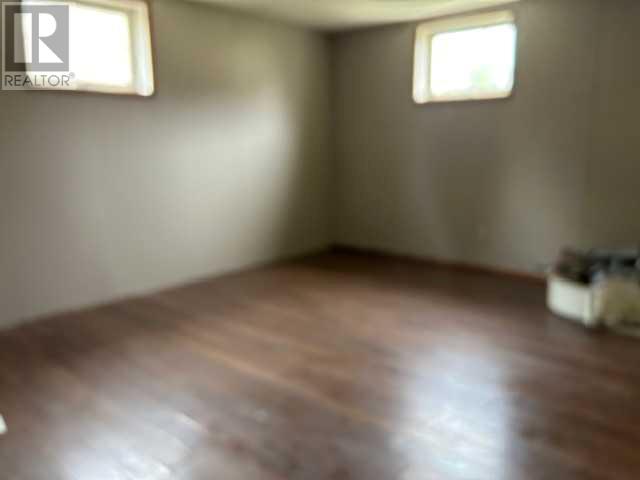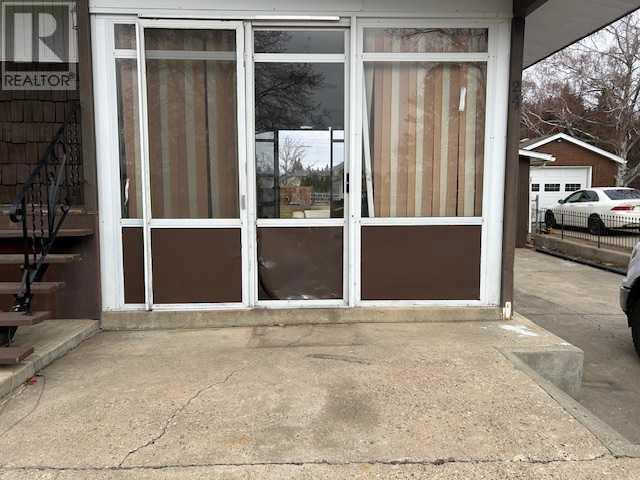24 9 Avenue W Brooks, Alberta T1R 0N4
$365,000
BIG Potential here!* This exceptionally huge lot offers all kinds of options. The home needs work and TLC. Super sized Liiving Room catches the the south sun over Hardwood flooring. 2 bdrms, kitchen + 4 pc bath up. Separate Side entry from the amazing sunroom, allows private entry down.* Most work is required here to complete the kitchenette + 2 more bdrms. Large Living Rm; Laundry and plentiful storage. With a park view, attached sunroom, Lg. single det. garage, tons of poured concrete parking for R.V., Boats + vehicles ! The Missed potential is Here- waiting for you !!** All new Baseboards and several Framed doors are included. (id:57312)
Property Details
| MLS® Number | A2179072 |
| Property Type | Single Family |
| Community Name | Fairview |
| AmenitiesNearBy | Park, Playground, Shopping |
| Features | See Remarks |
| ParkingSpaceTotal | 6 |
| Plan | 6123jk |
Building
| BathroomTotal | 2 |
| BedroomsAboveGround | 2 |
| BedroomsBelowGround | 2 |
| BedroomsTotal | 4 |
| Appliances | Refrigerator, Stove |
| ArchitecturalStyle | Bungalow |
| BasementDevelopment | Finished |
| BasementType | Full (finished) |
| ConstructedDate | 1977 |
| ConstructionMaterial | Poured Concrete |
| ConstructionStyleAttachment | Detached |
| CoolingType | None |
| ExteriorFinish | Composite Siding, Concrete, See Remarks |
| FlooringType | Carpeted, Ceramic Tile, Hardwood, Laminate, Linoleum |
| FoundationType | Poured Concrete |
| HeatingFuel | Natural Gas |
| HeatingType | Forced Air |
| StoriesTotal | 1 |
| SizeInterior | 1054 Sqft |
| TotalFinishedArea | 1054 Sqft |
| Type | House |
Parking
| Other | |
| Parking Pad | |
| RV | |
| Detached Garage | 1 |
Land
| Acreage | No |
| FenceType | Fence |
| LandAmenities | Park, Playground, Shopping |
| LandscapeFeatures | Landscaped |
| SizeDepth | 50.32 M |
| SizeFrontage | 18.27 M |
| SizeIrregular | 9887.73 |
| SizeTotal | 9887.73 Sqft|7,251 - 10,889 Sqft |
| SizeTotalText | 9887.73 Sqft|7,251 - 10,889 Sqft |
| ZoningDescription | R-sd |
Rooms
| Level | Type | Length | Width | Dimensions |
|---|---|---|---|---|
| Basement | 4pc Bathroom | 5.00 Ft x 13.00 Ft | ||
| Basement | Other | 6.00 Ft x 11.00 Ft | ||
| Basement | Family Room | 12.75 Ft x 13.75 Ft | ||
| Basement | Bedroom | 9.83 Ft x 12.00 Ft | ||
| Basement | Bedroom | 9.83 Ft x 13.00 Ft | ||
| Main Level | Kitchen | 11.00 Ft x 11.25 Ft | ||
| Main Level | Living Room | 14.00 Ft x 25.50 Ft | ||
| Main Level | 4pc Bathroom | 5.00 Ft x 8.00 Ft | ||
| Main Level | Primary Bedroom | 10.50 Ft x 11.50 Ft | ||
| Main Level | Other | 4.50 Ft x 6.50 Ft | ||
| Main Level | Bedroom | 14.50 Ft x 9.00 Ft |
https://www.realtor.ca/real-estate/27658588/24-9-avenue-w-brooks-fairview
Interested?
Contact us for more information
Brian Reinboldt
Broker
7-440 2nd St W
Brooks, Alberta T1R 0T4
























