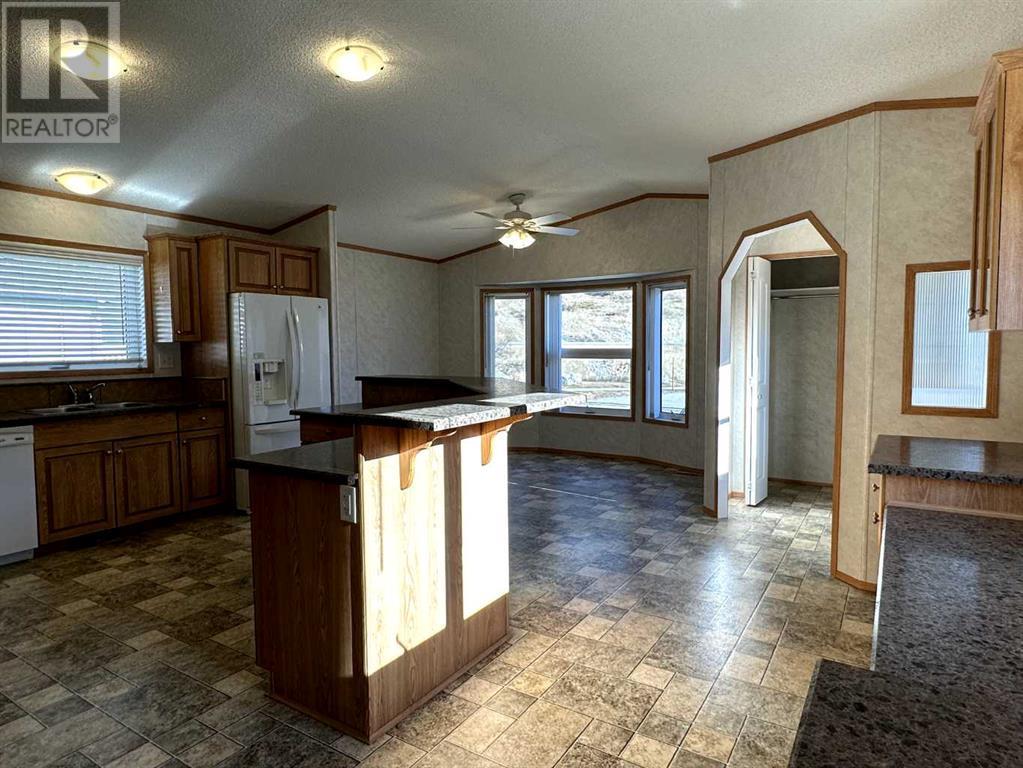2026 136 Street Blairmore, Alberta T0K 0E0
3 Bedroom
2 Bathroom
1530 sqft
Bungalow
Central Air Conditioning
Forced Air
$379,000
Immaculately maintained 20’ x 76’ manufactured home newly placed on its own lot in a great Blairmore locatio, close to the walking trails. This home has 3 spacious bedrooms, two bathrooms, and a large kitchen with a pantry and a generous island. Very bight throughout. Blairmore is the economic heart of the Crowsnest Pass with shopping, dining, hospital, medical offices, and much more. Enjoy miles of the walking, biking, and motorized trails. (id:57312)
Property Details
| MLS® Number | A2179612 |
| Property Type | Single Family |
| Neigbourhood | Blairmore |
| AmenitiesNearBy | Golf Course, Park, Recreation Nearby, Shopping |
| CommunityFeatures | Golf Course Development, Fishing |
| Features | Back Lane, Level |
| ParkingSpaceTotal | 4 |
| Plan | 8510206 |
| Structure | Deck |
Building
| BathroomTotal | 2 |
| BedroomsAboveGround | 3 |
| BedroomsTotal | 3 |
| Appliances | Refrigerator, Dishwasher, Stove, Microwave Range Hood Combo, Washer & Dryer |
| ArchitecturalStyle | Bungalow |
| BasementType | None |
| ConstructedDate | 2009 |
| ConstructionStyleAttachment | Detached |
| CoolingType | Central Air Conditioning |
| FlooringType | Carpeted, Linoleum |
| FoundationType | See Remarks |
| HeatingType | Forced Air |
| StoriesTotal | 1 |
| SizeInterior | 1530 Sqft |
| TotalFinishedArea | 1530 Sqft |
| Type | Manufactured Home |
Parking
| Parking Pad |
Land
| Acreage | No |
| FenceType | Not Fenced |
| LandAmenities | Golf Course, Park, Recreation Nearby, Shopping |
| SizeDepth | 35.05 M |
| SizeFrontage | 11.89 M |
| SizeIrregular | 4485.00 |
| SizeTotal | 4485 Sqft|4,051 - 7,250 Sqft |
| SizeTotalText | 4485 Sqft|4,051 - 7,250 Sqft |
| ZoningDescription | Residential |
Rooms
| Level | Type | Length | Width | Dimensions |
|---|---|---|---|---|
| Main Level | Dining Room | 13.00 Ft x 8.00 Ft | ||
| Main Level | Kitchen | 18.67 Ft x 14.25 Ft | ||
| Main Level | Living Room | 15.00 Ft x 18.67 Ft | ||
| Main Level | 4pc Bathroom | .00 Ft x .00 Ft | ||
| Main Level | Bedroom | 10.00 Ft x 9.00 Ft | ||
| Main Level | Bedroom | 10.00 Ft x 9.50 Ft | ||
| Main Level | Primary Bedroom | 15.25 Ft x 11.00 Ft | ||
| Main Level | 4pc Bathroom | .00 Ft x .00 Ft | ||
| Main Level | Laundry Room | 9.00 Ft x 5.00 Ft |
https://www.realtor.ca/real-estate/27658137/2026-136-street-blairmore
Interested?
Contact us for more information
John Pundyk
Associate
Royal LePage South Country - Crowsnest Pass
13055 - 20th Avenue
Blairmore, Alberta T0K 0E0
13055 - 20th Avenue
Blairmore, Alberta T0K 0E0













