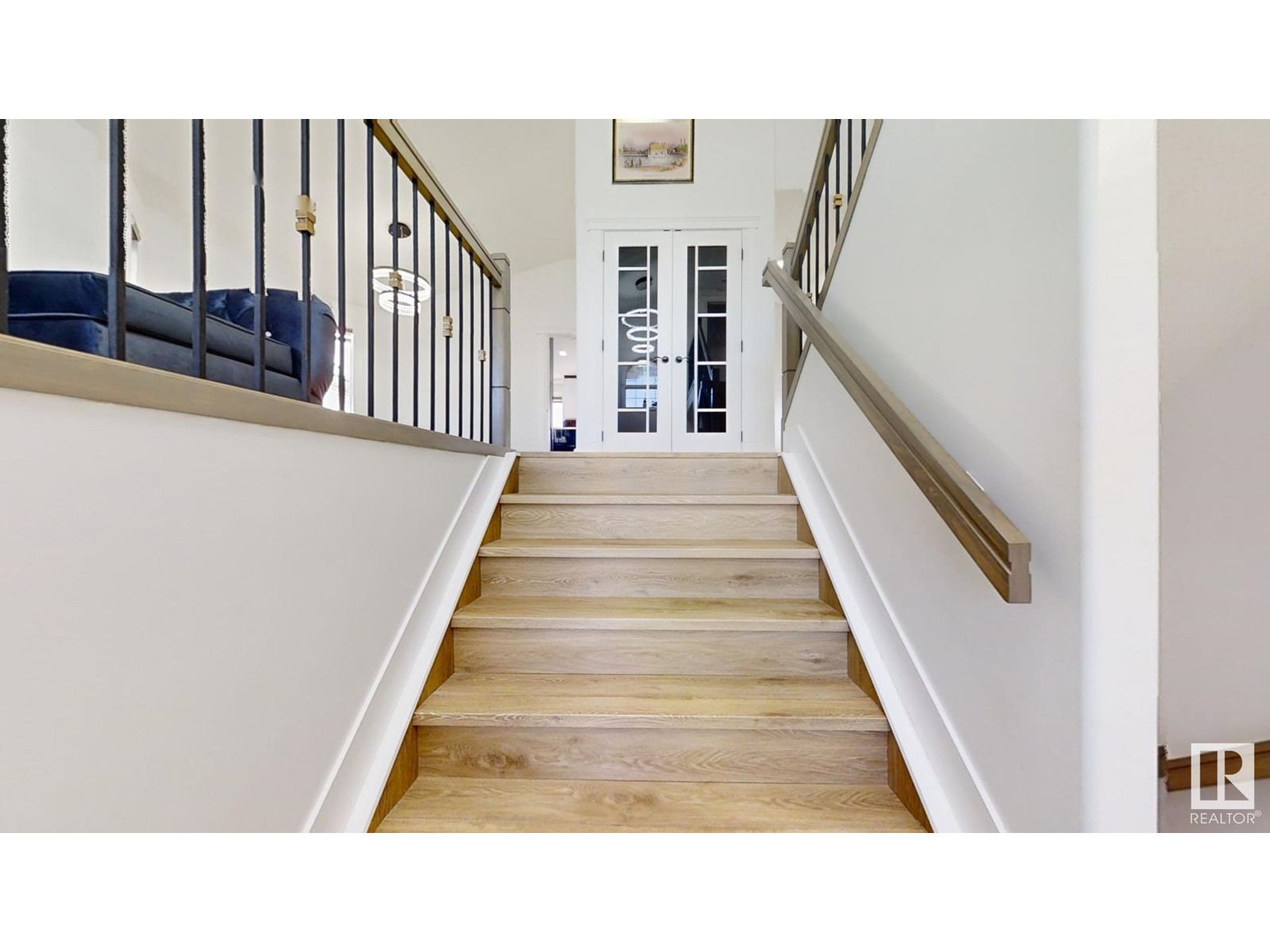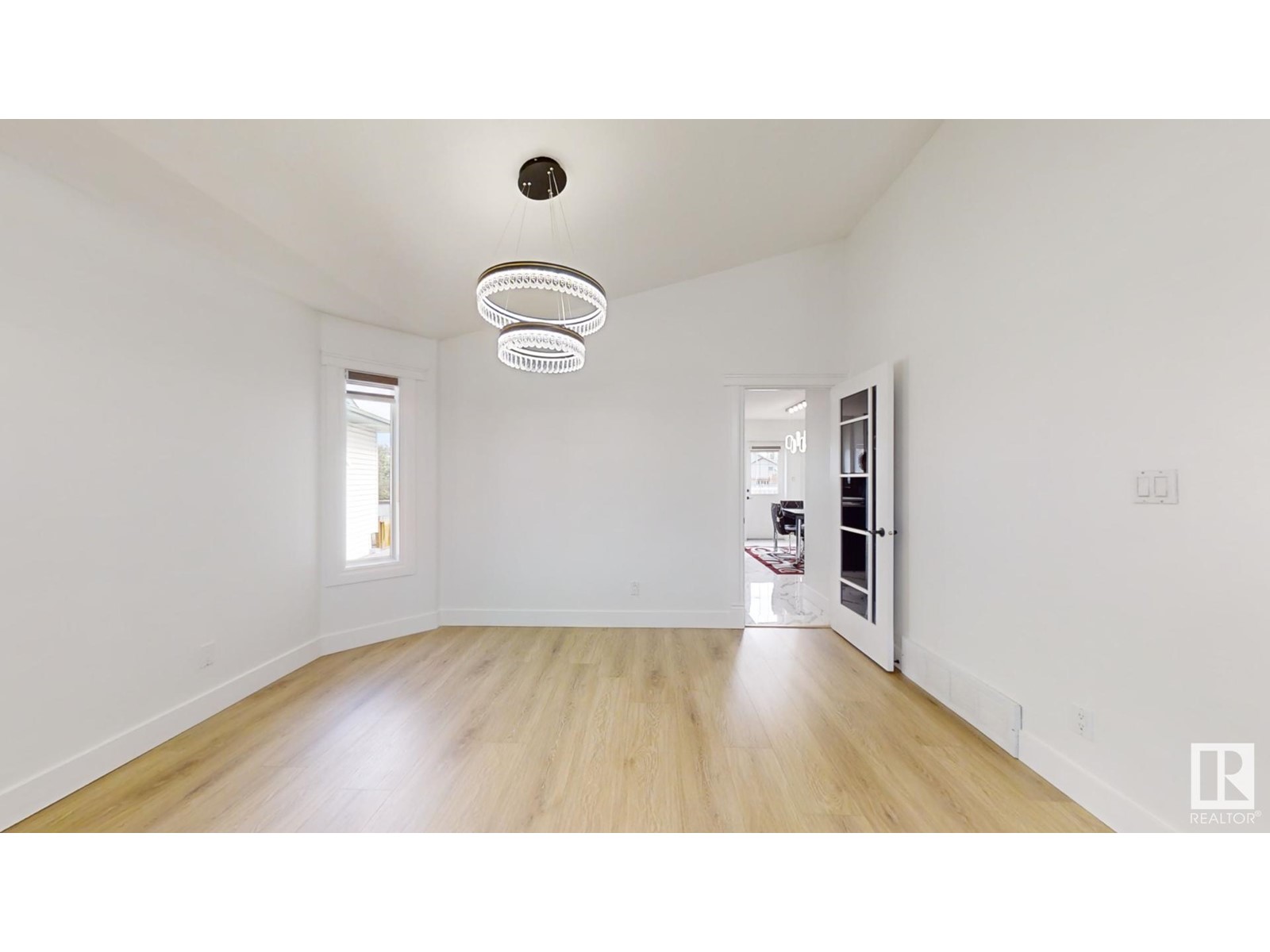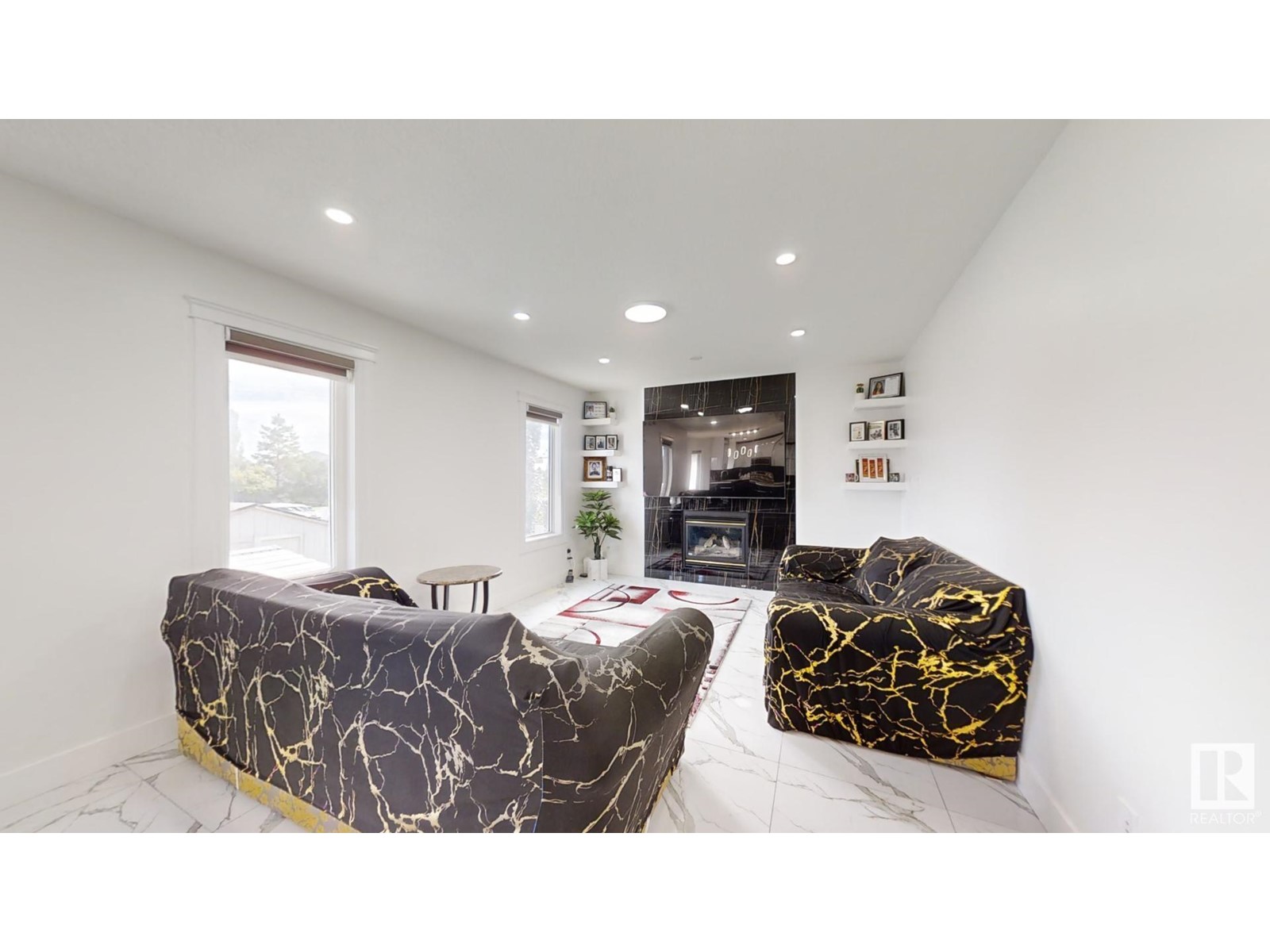2210 Kaufman Way Nw Edmonton, Alberta T6L 7E2
$639,000
Luxurious Renovated bi-level home in CUL-DE- SAC has total 6 Bedrooms, 4 Full washrooms. THREE BEDROOM IN LAW SUITE HAS SEPARATE ENTRANCE, 2nd KITCHEN, Living Area, Dinning Area and 2 FULL WASHROOMS. Approximately 3100 Sq Feet of total Living Space That includes 1850 sq. ft. of living space upstairs and roughly 1250 sq ft in the basement. The main floor features a family room and a living room with a charming bay window, a spacious kitchen with ceramic tile, and a generously sized dining area. Enjoy cozy evenings in the main floor family room with a fireplace. Newer Roof, Long Driveway, Newer Deck. This fully upgraded home is situated just one block from the ravine and is conveniently close to public transportation, shopping, and schools. (id:57312)
Property Details
| MLS® Number | E4413754 |
| Property Type | Single Family |
| Neigbourhood | Kiniski Gardens |
| AmenitiesNearBy | Playground, Public Transit, Schools, Shopping |
| Features | Cul-de-sac, No Animal Home, No Smoking Home |
| Structure | Deck |
Building
| BathroomTotal | 4 |
| BedroomsTotal | 6 |
| Appliances | Dishwasher, Dryer, Microwave Range Hood Combo, Washer, Refrigerator, Two Stoves |
| ArchitecturalStyle | Bi-level |
| BasementDevelopment | Finished |
| BasementType | Full (finished) |
| ConstructedDate | 1999 |
| ConstructionStyleAttachment | Detached |
| FireplaceFuel | Gas |
| FireplacePresent | Yes |
| FireplaceType | Unknown |
| HeatingType | Forced Air |
| SizeInterior | 1849.9933 Sqft |
| Type | House |
Parking
| Attached Garage |
Land
| Acreage | No |
| LandAmenities | Playground, Public Transit, Schools, Shopping |
Rooms
| Level | Type | Length | Width | Dimensions |
|---|---|---|---|---|
| Basement | Bedroom 4 | 3.22 m | 4.93 m | 3.22 m x 4.93 m |
| Basement | Bedroom 5 | 3.22 m | 3.28 m | 3.22 m x 3.28 m |
| Basement | Bedroom 6 | 2.87 m | 3.43 m | 2.87 m x 3.43 m |
| Basement | Recreation Room | 4.03 m | 3.9 m | 4.03 m x 3.9 m |
| Basement | Second Kitchen | 4.03 m | 3.42 m | 4.03 m x 3.42 m |
| Upper Level | Living Room | 3.21 m | 5.53 m | 3.21 m x 5.53 m |
| Upper Level | Dining Room | 4.03 m | 2.96 m | 4.03 m x 2.96 m |
| Upper Level | Kitchen | 2.91 m | 4.08 m | 2.91 m x 4.08 m |
| Upper Level | Family Room | 4.16 m | 3.6 m | 4.16 m x 3.6 m |
| Upper Level | Den | 3.31 m | 3.84 m | 3.31 m x 3.84 m |
| Upper Level | Primary Bedroom | 5.78 m | 4.3 m | 5.78 m x 4.3 m |
| Upper Level | Bedroom 2 | 3.32 m | 3.03 m | 3.32 m x 3.03 m |
| Upper Level | Bedroom 3 | 3.32 m | 3.03 m | 3.32 m x 3.03 m |
https://www.realtor.ca/real-estate/27656189/2210-kaufman-way-nw-edmonton-kiniski-gardens
Interested?
Contact us for more information
Gurminder Narwal
Associate
9130 34a Ave Nw
Edmonton, Alberta T6E 5P4
























































