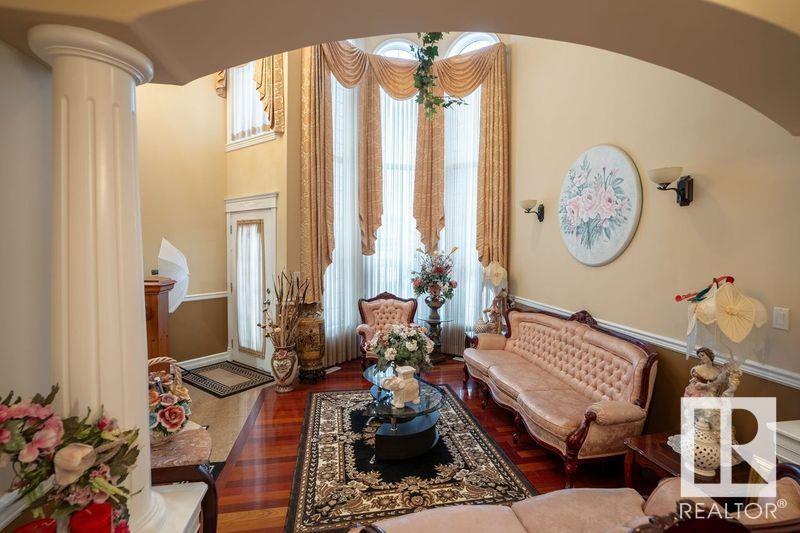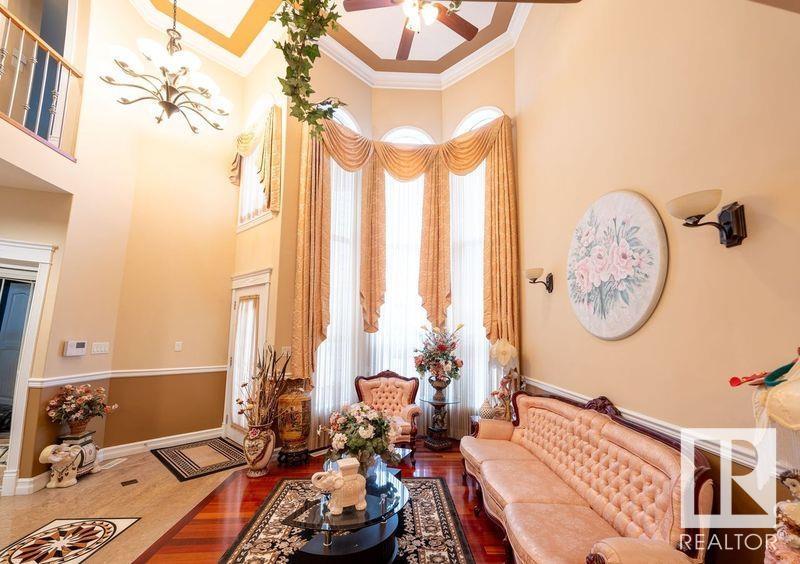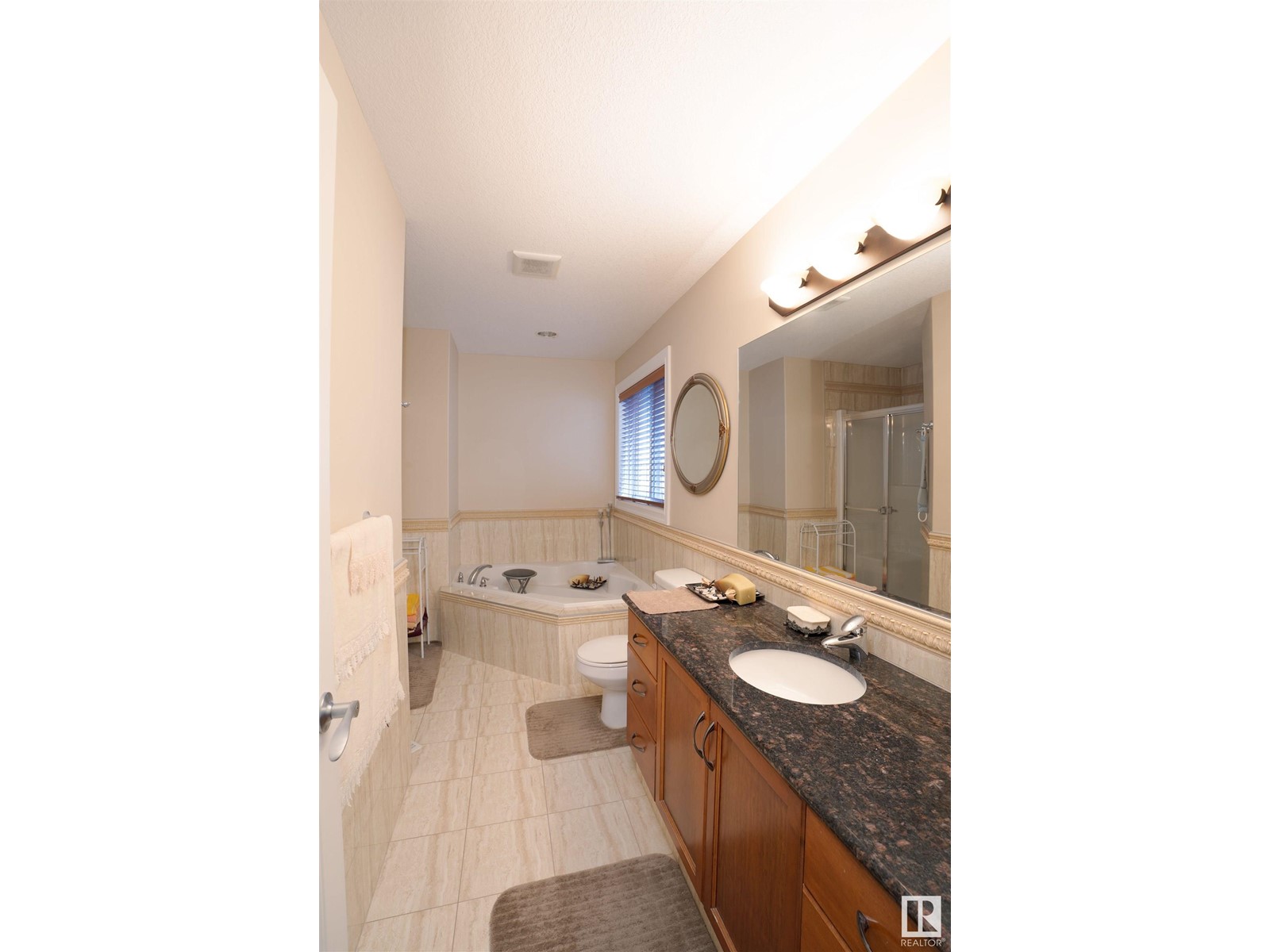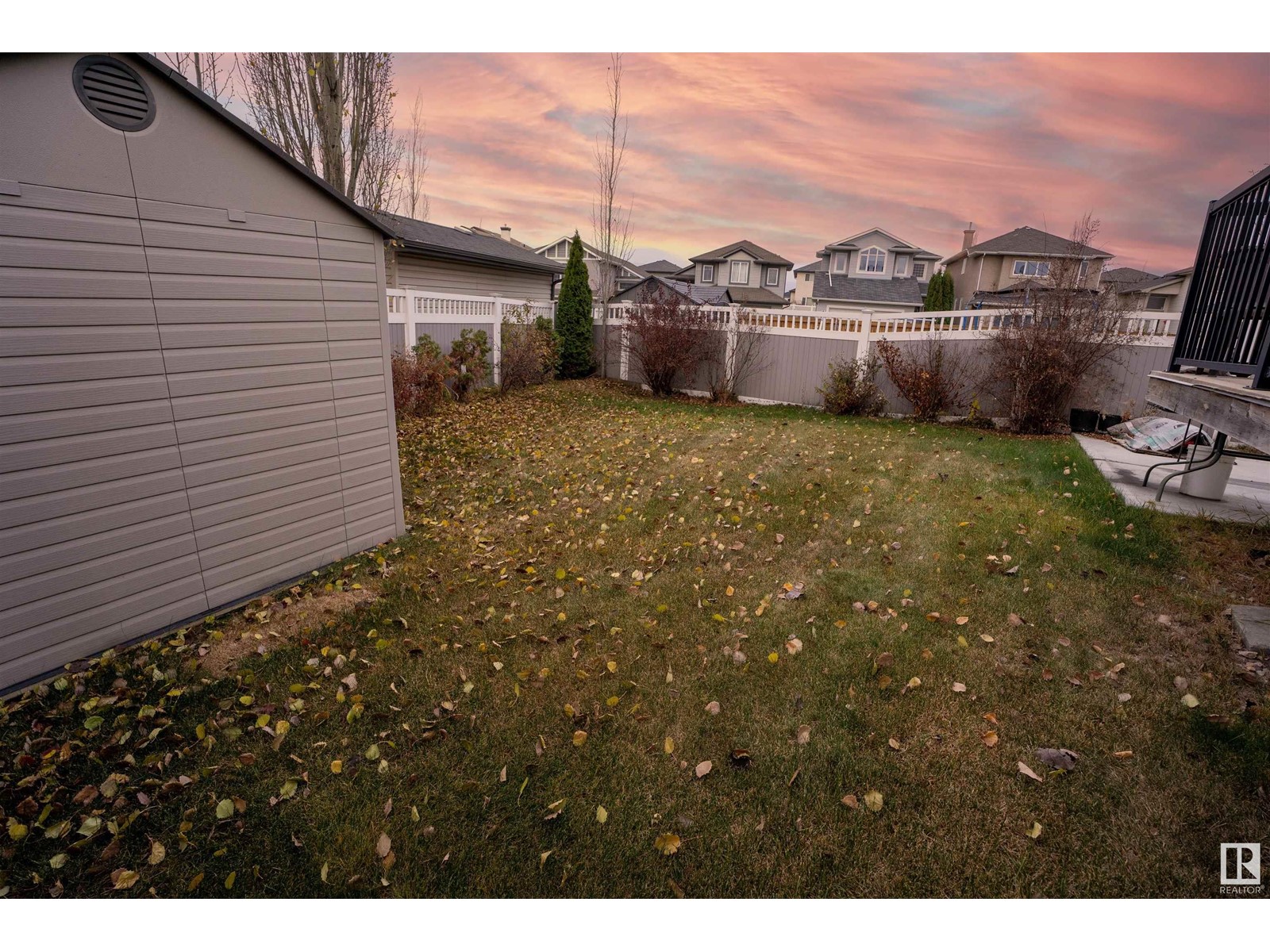16105 48 St Nw Edmonton, Alberta T5Y 0H2
$629,000
Welcome to this beautifully maintained custom built 2 storey home in the family friendly community of Brintnell. This stunning home combines luxury and comfort. 5 bedrooms 3-4pce bathrooms, a main floor that features vaulted ceilings, hardwood and tile flooring bright and spacious living room dining room, family room c/w gas fireplace and built in wall unit. A kitchen that is beautiful from every angle with marble countertops, dark cabinets and an island. Main floor also has a bedroom and 4 pce bath perfect for guests. Upstairs is a foyer, the master bedroom c/w a 4pce ensuite, jetted tub and separate shower, as well as a large walk in closet . also up are 3 additional bedrooms and main 4 pce bath. The large heated garage is also equipped with cabinets and appliances. The fully fenced backyard is upgraded with shed and large deck great for entertaining. Features include central a/c, stucco exterior, bay windows, custom window coverings, main floor laundry. Located near schools shopping and restaurants. (id:57312)
Property Details
| MLS® Number | E4413755 |
| Property Type | Single Family |
| Neigbourhood | Brintnell |
| AmenitiesNearBy | Public Transit, Schools, Shopping |
| Features | See Remarks, No Back Lane |
Building
| BathroomTotal | 3 |
| BedroomsTotal | 5 |
| Appliances | Dishwasher, Dryer, Garage Door Opener Remote(s), Microwave Range Hood Combo, Oven - Built-in, Refrigerator, Stove, Washer, Window Coverings |
| BasementDevelopment | Unfinished |
| BasementType | Full (unfinished) |
| ConstructedDate | 2007 |
| ConstructionStyleAttachment | Detached |
| FireplaceFuel | Gas |
| FireplacePresent | Yes |
| FireplaceType | Unknown |
| HeatingType | Forced Air |
| StoriesTotal | 2 |
| SizeInterior | 2540.2829 Sqft |
| Type | House |
Parking
| Attached Garage |
Land
| Acreage | No |
| FenceType | Fence |
| LandAmenities | Public Transit, Schools, Shopping |
| SizeIrregular | 438.61 |
| SizeTotal | 438.61 M2 |
| SizeTotalText | 438.61 M2 |
Rooms
| Level | Type | Length | Width | Dimensions |
|---|---|---|---|---|
| Main Level | Living Room | 4.1 m | 3.1 m | 4.1 m x 3.1 m |
| Main Level | Dining Room | 3.3 m | 2.9 m | 3.3 m x 2.9 m |
| Main Level | Kitchen | 4.75 m | 2.4 m | 4.75 m x 2.4 m |
| Main Level | Family Room | 4.8 m | 3.3 m | 4.8 m x 3.3 m |
| Main Level | Bedroom 2 | 3.3 m | 2.4 m | 3.3 m x 2.4 m |
| Upper Level | Primary Bedroom | 5.3 m | 4.8 m | 5.3 m x 4.8 m |
| Upper Level | Bedroom 3 | 3 m | 3 m | 3 m x 3 m |
| Upper Level | Bedroom 4 | 3.8 m | 3 m | 3.8 m x 3 m |
| Upper Level | Bedroom 5 | 3.9 m | 3.2 m | 3.9 m x 3.2 m |
| Upper Level | Loft | 3.5 m | 3.1 m | 3.5 m x 3.1 m |
https://www.realtor.ca/real-estate/27656190/16105-48-st-nw-edmonton-brintnell
Interested?
Contact us for more information
Oz Nashman
Associate
6211 187b St Nw
Edmonton, Alberta T5T 5T3





































