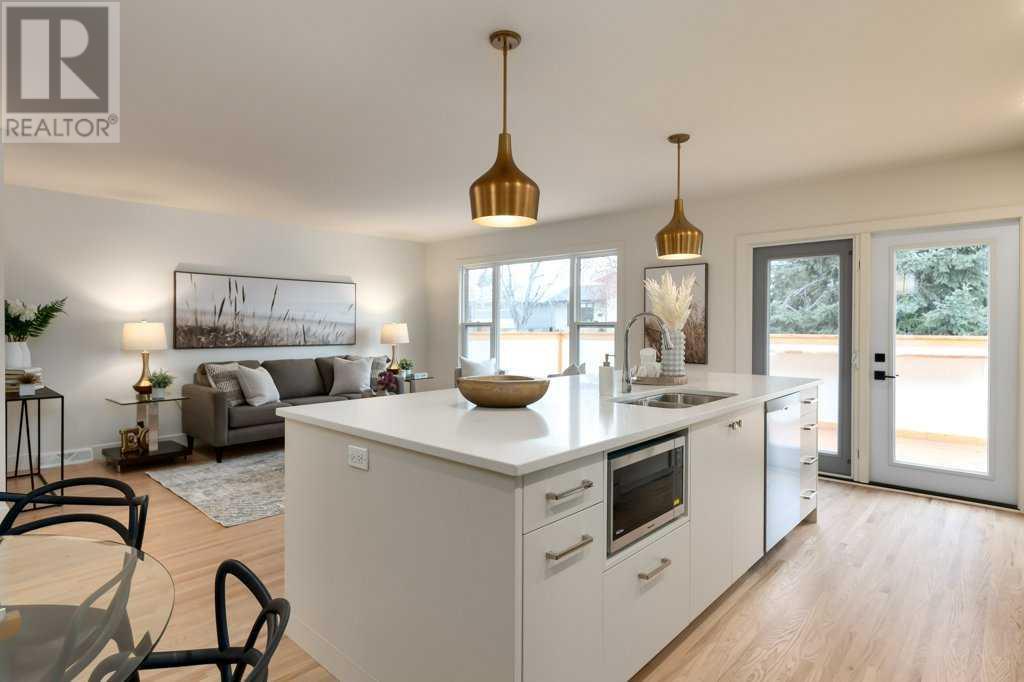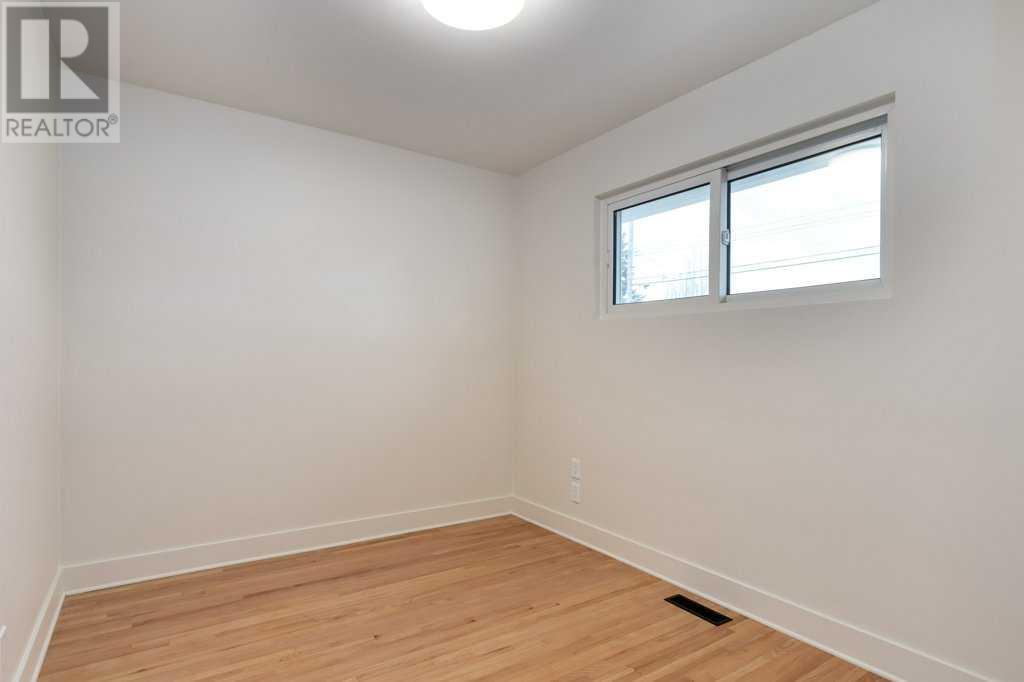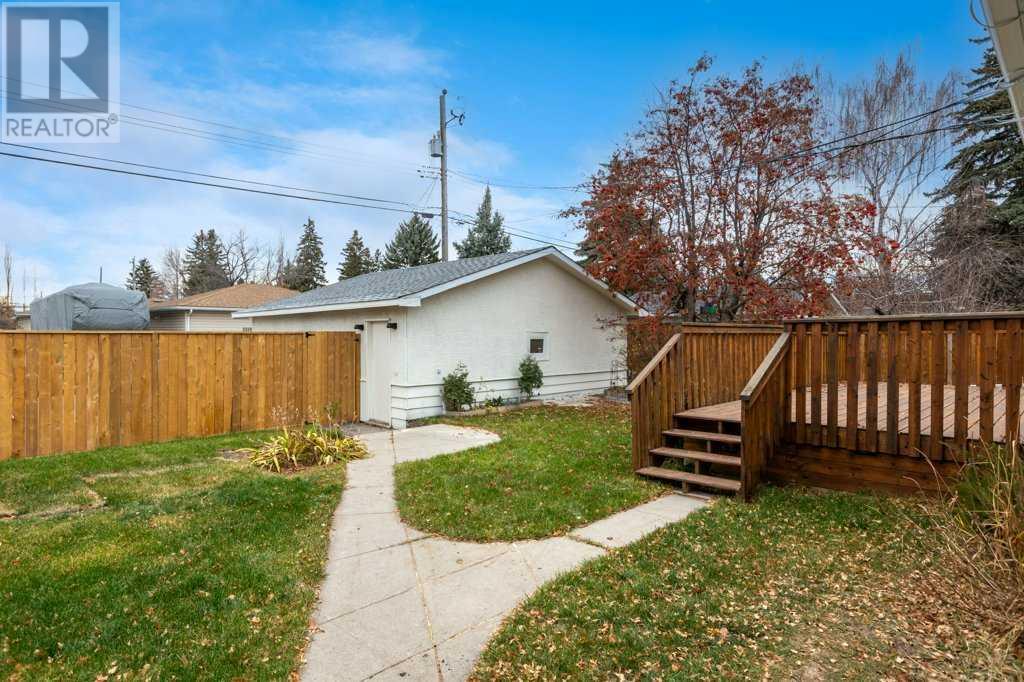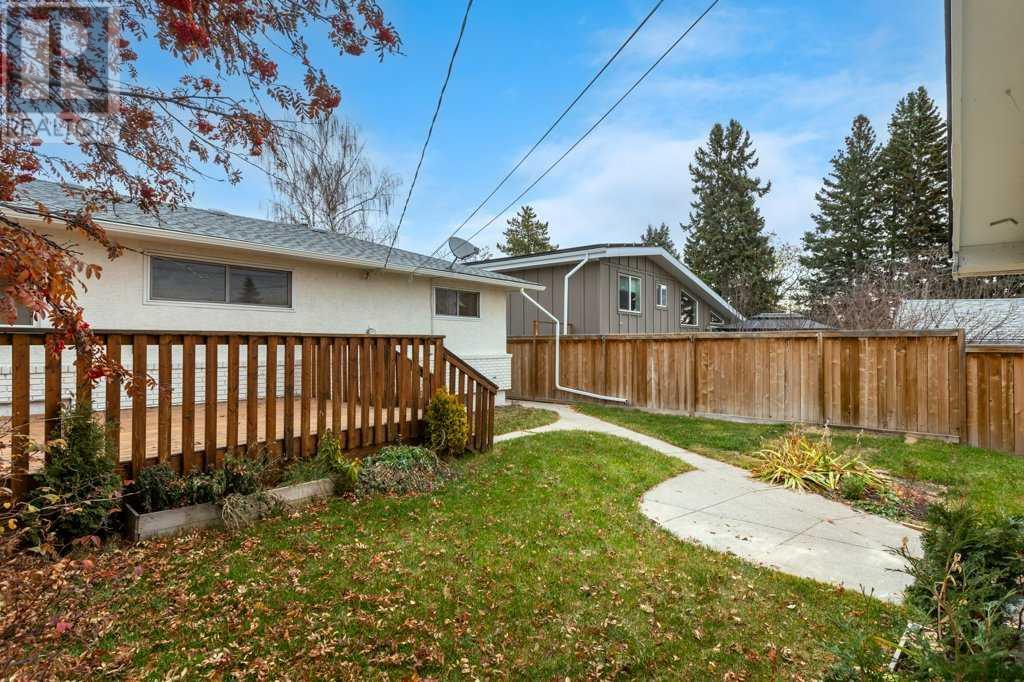4711 29 Avenue Sw Calgary, Alberta T3E 0S8
$974,900
This newly renovated 1,300 sq. ft. bungalow in the sought-after community of Glenbrook offers a masterful blend of luxurious design and inviting comfort. With four spacious bedrooms and three full bathrooms, this home is a true gem for families or those looking to right size their life! Sitting on a large 50’ x 120’ lot with a gorgeous south facing backyard. Step inside and be captivated by the open-concept main floor that’s flooded with natural light. The trendy light hardwood flooring and upscale finishes set the tone for the impeccable style throughout the home. The heart of this home is the gourmet kitchen, designed to inspire culinary creativity. It features a show-stopping oversized eat-up island adorned with beautiful quartz countertops and book matched quartz backsplash. The trendy pendant lighting, and crisp white cabinetry that perfectly complements the stunning Fulgor Milano gas stove adding the perfect finishing touch to the space. Head outside to you front deck (1 of 3) and unwind with a glass of wine, fully equipped with a gas line for your BBQ and or fire table. The large primary suite is a true retreat, sunlight flows through the space, highlighting every area of the room. The large walk-in closet is has plenty of space to customize the closet of your dreams. The luxurious 4-piece ensuite is a true masterpiece, where you can unwind in style. Head downstairs to your fully finished basement, an entertainer’s dream, featuring a massive laundry room, wet bar, rec-room and ample storage.Your guests will feel at home in the additional basement master suite, perfect for overnight stays with the cheater ensuite attached. Outside, the large backyard is a private oasis designed for relaxation and entertaining. The large deck off the back, is perfect for entertaining or just enjoying those beautiful summer evenings. The heated 23 x 23 garage is a dream and it doesn’t stop there, adjacent to the garage is a large concrete parking pad for two cars , RV or boat. Located within walking distance to amenities, schools, green space and easy access to major roadways. This Glenbrook bungalow is a masterpiece of modern living with timeless appeal—don’t miss your chance to call it home! (id:57312)
Property Details
| MLS® Number | A2178218 |
| Property Type | Single Family |
| Neigbourhood | Glenbrook |
| Community Name | Glenbrook |
| AmenitiesNearBy | Park, Playground, Schools, Shopping |
| Features | Back Lane, Wet Bar, Pvc Window, No Smoking Home, Level, Gas Bbq Hookup |
| ParkingSpaceTotal | 3 |
| Plan | 2736hs |
| Structure | Deck |
Building
| BathroomTotal | 3 |
| BedroomsAboveGround | 3 |
| BedroomsBelowGround | 1 |
| BedroomsTotal | 4 |
| Appliances | Refrigerator, Range - Gas, Dishwasher, Microwave Range Hood Combo, Washer & Dryer |
| ArchitecturalStyle | Bungalow |
| BasementDevelopment | Finished |
| BasementType | Full (finished) |
| ConstructedDate | 1959 |
| ConstructionMaterial | Wood Frame |
| ConstructionStyleAttachment | Detached |
| CoolingType | None |
| ExteriorFinish | Brick, Stucco |
| FlooringType | Carpeted, Ceramic Tile, Hardwood |
| FoundationType | Poured Concrete |
| HeatingType | Forced Air |
| StoriesTotal | 1 |
| SizeInterior | 1301.76 Sqft |
| TotalFinishedArea | 1301.76 Sqft |
| Type | House |
Parking
| Detached Garage | 2 |
| Parking Pad |
Land
| Acreage | No |
| FenceType | Fence |
| LandAmenities | Park, Playground, Schools, Shopping |
| SizeFrontage | 15.24 M |
| SizeIrregular | 557.00 |
| SizeTotal | 557 M2|4,051 - 7,250 Sqft |
| SizeTotalText | 557 M2|4,051 - 7,250 Sqft |
| ZoningDescription | R-cg |
Rooms
| Level | Type | Length | Width | Dimensions |
|---|---|---|---|---|
| Basement | 3pc Bathroom | 10.75 Ft x 6.33 Ft | ||
| Basement | Other | 6.58 Ft x 3.25 Ft | ||
| Basement | Bedroom | 10.75 Ft x 13.42 Ft | ||
| Basement | Laundry Room | 10.75 Ft x 9.75 Ft | ||
| Basement | Recreational, Games Room | 14.25 Ft x 34.25 Ft | ||
| Basement | Furnace | 11.17 Ft x 4.50 Ft | ||
| Main Level | 4pc Bathroom | 9.67 Ft x 5.83 Ft | ||
| Main Level | 5pc Bathroom | 10.17 Ft x 6.75 Ft | ||
| Main Level | Bedroom | 12.25 Ft x 10.67 Ft | ||
| Main Level | Bedroom | 10.17 Ft x 8.25 Ft | ||
| Main Level | Dining Room | 10.42 Ft x 6.00 Ft | ||
| Main Level | Kitchen | 10.42 Ft x 14.58 Ft | ||
| Main Level | Living Room | 12.75 Ft x 19.25 Ft | ||
| Main Level | Primary Bedroom | 12.17 Ft x 14.50 Ft |
https://www.realtor.ca/real-estate/27655714/4711-29-avenue-sw-calgary-glenbrook
Interested?
Contact us for more information
Alicia Ryan
Associate
1612 - 17 Avenue S.w.
Calgary, Alberta T2T 0E3










































