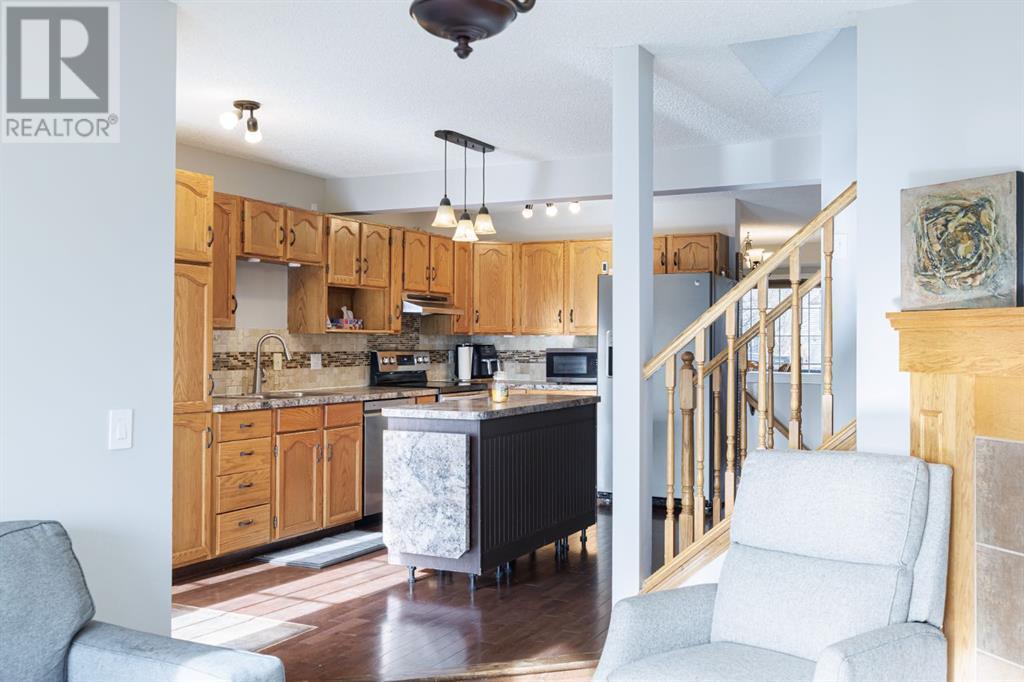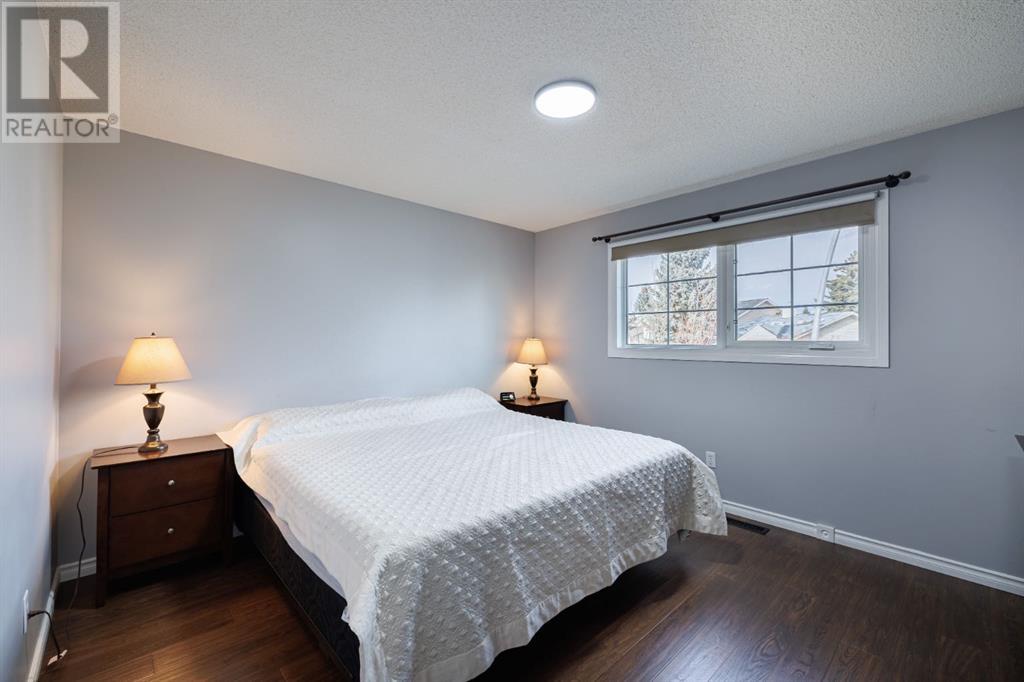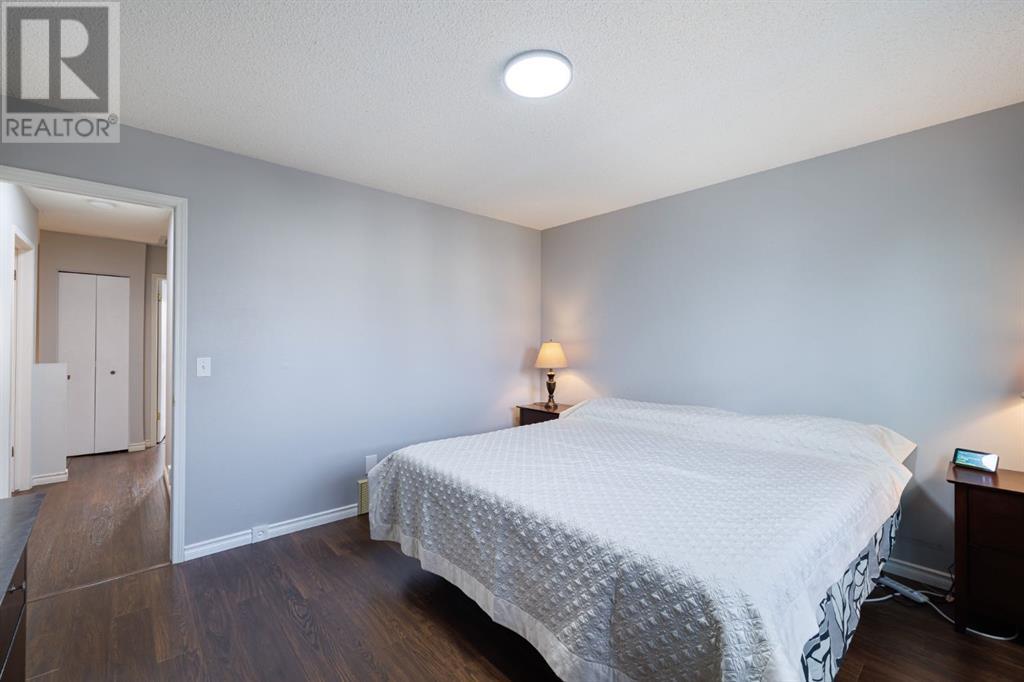55 Covington Rise Ne Calgary, Alberta T3K 4A9
$559,900
Discover this stunning 2-storey home nestled in the highly sought-after Coventry Hills! Situated on a peaceful street near parks and playgrounds and the Nose Creek Park pathways, this home offers the perfect blend of comfort and convenience. Step inside to a tiled foyer leading to a spacious dining room with a charming bay window and an open den. The bright kitchen features stainless steel appliances, a stylish backsplash, and an island. The adjacent great room is a cozy retreat, featuring a well positioned skylight and a corner gas fireplace. Upstairs, the primary bedroom offers a walk-in closet, complemented by two generously sized kids' rooms and a 4-piece bathroom. The finished basement includes a large additional bedroom and a versatile recreation room. Outside, the fully fenced, south-facing backyard is a true oasis, with a large brick patio, storage shed, and raised garden beds. The property also offers two rear parking stalls, with space to build a garage if desired. This is your chance to call it yours! (id:57312)
Property Details
| MLS® Number | A2179290 |
| Property Type | Single Family |
| Neigbourhood | Harvest Hills |
| Community Name | Coventry Hills |
| AmenitiesNearBy | Park, Playground, Schools, Shopping |
| Features | Back Lane, Pvc Window, No Smoking Home, Level |
| ParkingSpaceTotal | 2 |
| Plan | 9012460 |
Building
| BathroomTotal | 3 |
| BedroomsAboveGround | 3 |
| BedroomsBelowGround | 1 |
| BedroomsTotal | 4 |
| Appliances | Washer, Refrigerator, Dishwasher, Stove, Dryer, Microwave, Hood Fan, Window Coverings |
| BasementDevelopment | Finished |
| BasementType | Full (finished) |
| ConstructedDate | 1991 |
| ConstructionMaterial | Wood Frame |
| ConstructionStyleAttachment | Detached |
| CoolingType | None |
| ExteriorFinish | Vinyl Siding |
| FireplacePresent | Yes |
| FireplaceTotal | 1 |
| FlooringType | Carpeted, Hardwood, Tile |
| FoundationType | Poured Concrete |
| HalfBathTotal | 1 |
| HeatingFuel | Natural Gas |
| HeatingType | Forced Air |
| StoriesTotal | 2 |
| SizeInterior | 1377.28 Sqft |
| TotalFinishedArea | 1377.28 Sqft |
| Type | House |
Parking
| Other | |
| Parking Pad |
Land
| Acreage | No |
| FenceType | Fence |
| LandAmenities | Park, Playground, Schools, Shopping |
| LandscapeFeatures | Garden Area, Landscaped, Lawn |
| SizeDepth | 46.8 M |
| SizeFrontage | 7.53 M |
| SizeIrregular | 377.00 |
| SizeTotal | 377 M2|4,051 - 7,250 Sqft |
| SizeTotalText | 377 M2|4,051 - 7,250 Sqft |
| ZoningDescription | R-g |
Rooms
| Level | Type | Length | Width | Dimensions |
|---|---|---|---|---|
| Lower Level | Bedroom | 10.75 Ft x 14.17 Ft | ||
| Lower Level | Recreational, Games Room | 16.75 Ft x 12.17 Ft | ||
| Lower Level | 3pc Bathroom | Measurements not available | ||
| Lower Level | Furnace | 5.75 Ft x 8.50 Ft | ||
| Main Level | Dining Room | 19.83 Ft x 16.33 Ft | ||
| Main Level | Kitchen | 12.50 Ft x 17.92 Ft | ||
| Main Level | Living Room | 12.00 Ft x 16.75 Ft | ||
| Main Level | 2pc Bathroom | .00 Ft x .00 Ft | ||
| Upper Level | 4pc Bathroom | .00 Ft x .00 Ft | ||
| Upper Level | Bedroom | 9.25 Ft x 9.33 Ft | ||
| Upper Level | Bedroom | 9.92 Ft x 8.83 Ft | ||
| Upper Level | Primary Bedroom | 12.58 Ft x 11.75 Ft |
https://www.realtor.ca/real-estate/27654730/55-covington-rise-ne-calgary-coventry-hills
Interested?
Contact us for more information
Alexander Weston
Associate
#700, 1816 Crowchild Trail Nw
Calgary, Alberta T2M 3Y7



















































