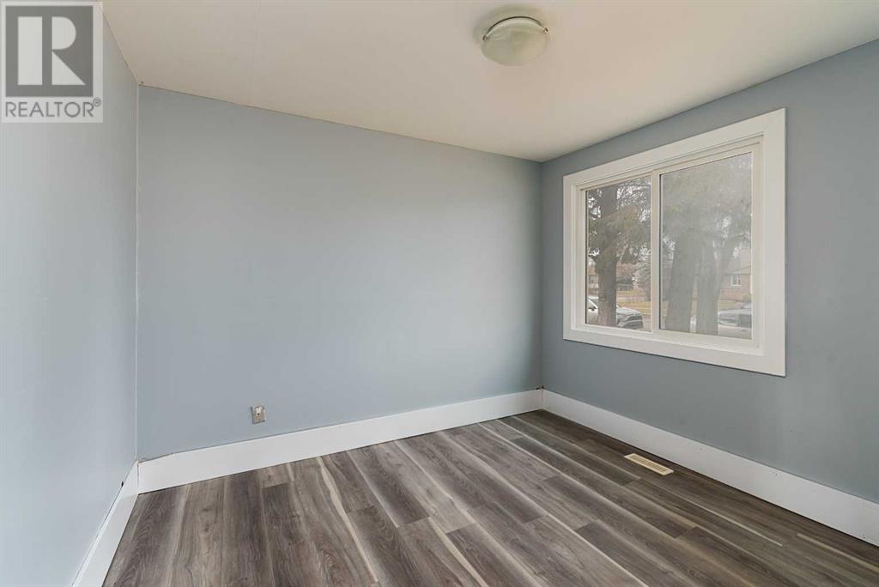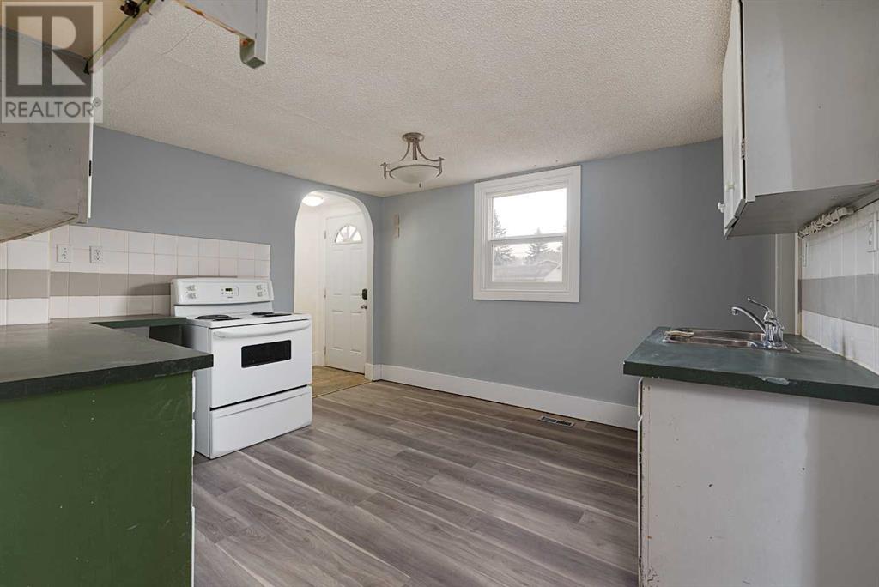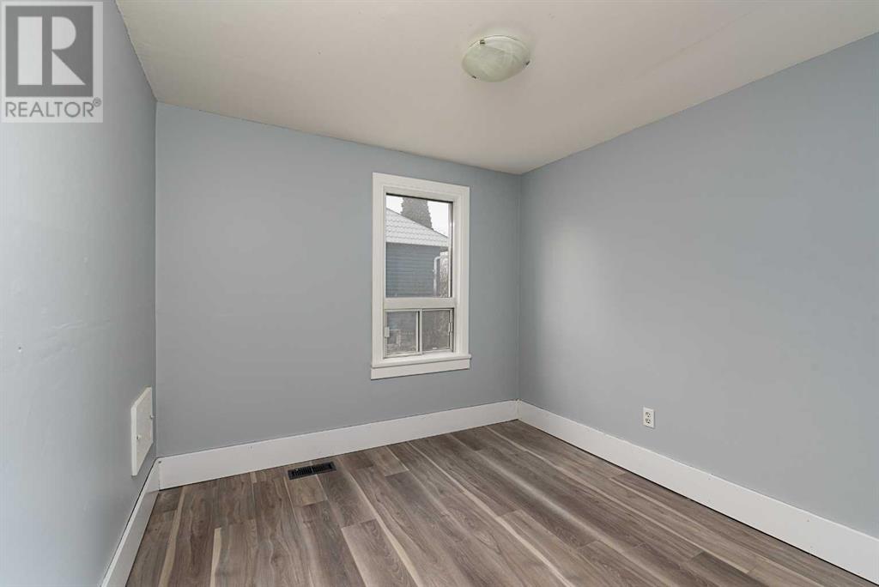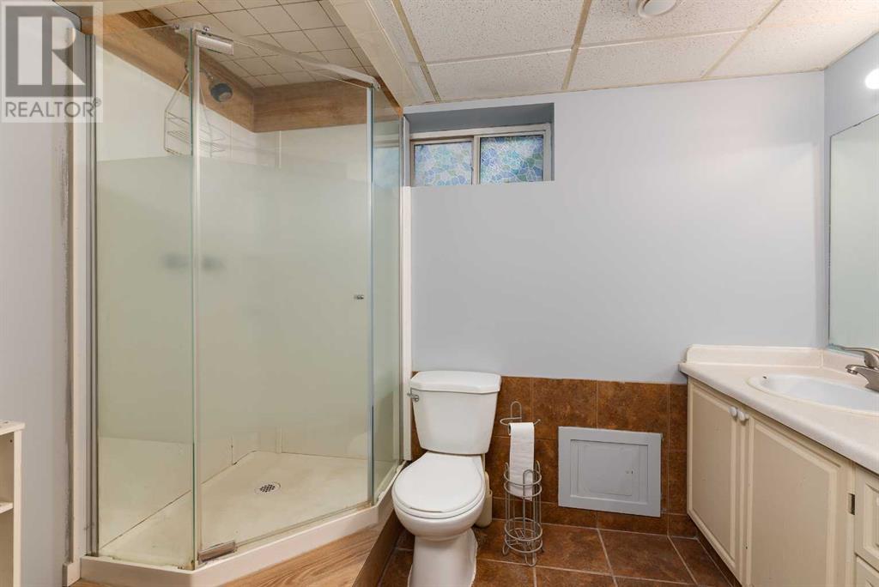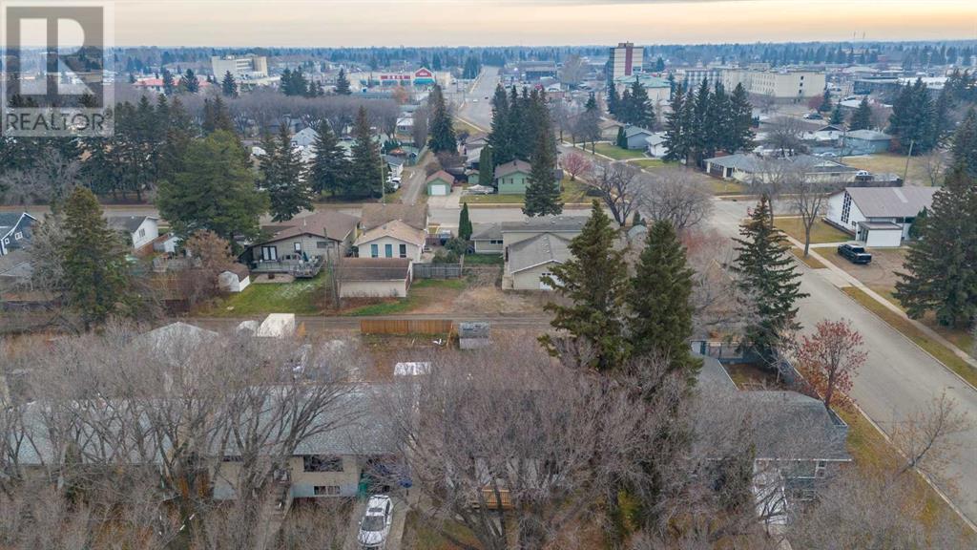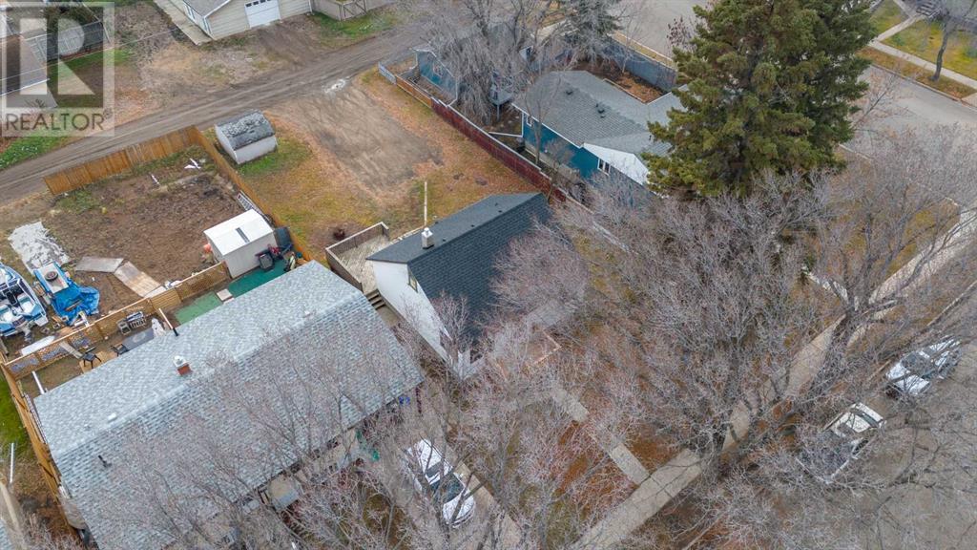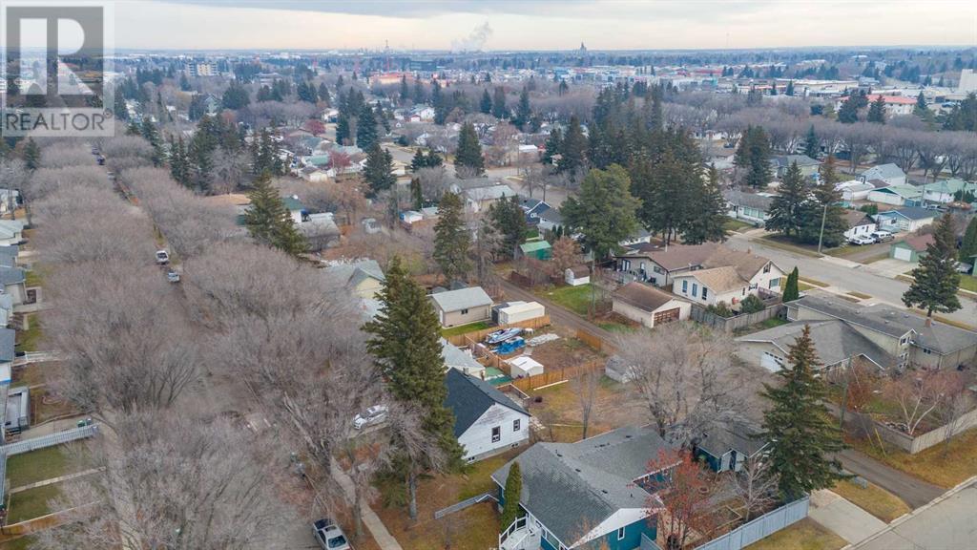5517 48 Street Lloydminster, Alberta T9V 0J8
$184,900
Welcome to this beautifully updated 4-bedroom, 2-bathroom home located on the Alberta side of Lloydminster. Perfectly suited for families or first-time buyers, this fully finished gem offers both comfort and convenience in a prime location. The home boasts fresh, modern updates, including new paint, shingles, flooring, and a welcoming front deck—ideal for enjoying morning coffee or evening sunsets. Inside, you'll find a spacious layout with a cozy living room, well-appointed bedrooms, and ample storage space. The kitchen and bathrooms are thoughtfully designed to meet all your needs. Practical upgrades include a newer furnace and hot water tank, ensuring energy efficiency and peace of mind for years to come. Outside, the low-maintenance yard is perfect for relaxing or entertaining. Situated close to shopping, restaurants, and the Archie Miller Hockey Arena, this property offers the ideal balance of community amenities and quiet living. Don't miss out on this affordable, move-in-ready home. Schedule your viewing today! Check out the 3D virtual tour! (id:57312)
Property Details
| MLS® Number | A2178973 |
| Property Type | Single Family |
| Community Name | West Lloydminster |
| AmenitiesNearBy | Recreation Nearby, Shopping |
| Features | See Remarks |
| Plan | 320 Hw |
| Structure | Shed, Deck |
Building
| BathroomTotal | 2 |
| BedroomsAboveGround | 2 |
| BedroomsBelowGround | 2 |
| BedroomsTotal | 4 |
| Appliances | Refrigerator, Stove, Window Coverings |
| ArchitecturalStyle | Bungalow |
| BasementDevelopment | Finished |
| BasementType | Full (finished) |
| ConstructedDate | 1956 |
| ConstructionMaterial | Poured Concrete, Wood Frame |
| ConstructionStyleAttachment | Detached |
| CoolingType | None |
| ExteriorFinish | Concrete, Vinyl Siding |
| FlooringType | Laminate, Linoleum, Tile |
| FoundationType | Poured Concrete |
| HeatingFuel | Natural Gas |
| HeatingType | Other, Forced Air |
| StoriesTotal | 1 |
| SizeInterior | 679 Sqft |
| TotalFinishedArea | 679 Sqft |
| Type | House |
Parking
| Gravel | |
| Other |
Land
| Acreage | No |
| FenceType | Partially Fenced |
| LandAmenities | Recreation Nearby, Shopping |
| SizeIrregular | 6099.00 |
| SizeTotal | 6099 Sqft|4,051 - 7,250 Sqft |
| SizeTotalText | 6099 Sqft|4,051 - 7,250 Sqft |
| ZoningDescription | R1 |
Rooms
| Level | Type | Length | Width | Dimensions |
|---|---|---|---|---|
| Basement | 3pc Bathroom | 9.25 Ft x 8.17 Ft | ||
| Basement | Bedroom | 9.08 Ft x 15.33 Ft | ||
| Basement | Primary Bedroom | 14.67 Ft x 8.83 Ft | ||
| Basement | Storage | 5.17 Ft x 7.83 Ft | ||
| Main Level | 4pc Bathroom | 5.75 Ft x 9.00 Ft | ||
| Main Level | Bedroom | 8.83 Ft x 9.00 Ft | ||
| Main Level | Bedroom | 9.75 Ft x 8.92 Ft | ||
| Main Level | Kitchen | 11.17 Ft x 12.42 Ft | ||
| Main Level | Living Room | 13.67 Ft x 16.00 Ft |
https://www.realtor.ca/real-estate/27654514/5517-48-street-lloydminster-west-lloydminster
Interested?
Contact us for more information
Ryan Topley
Associate Broker
2901-50th Avenue
Lloydminster, Alberta S9V 0N7




