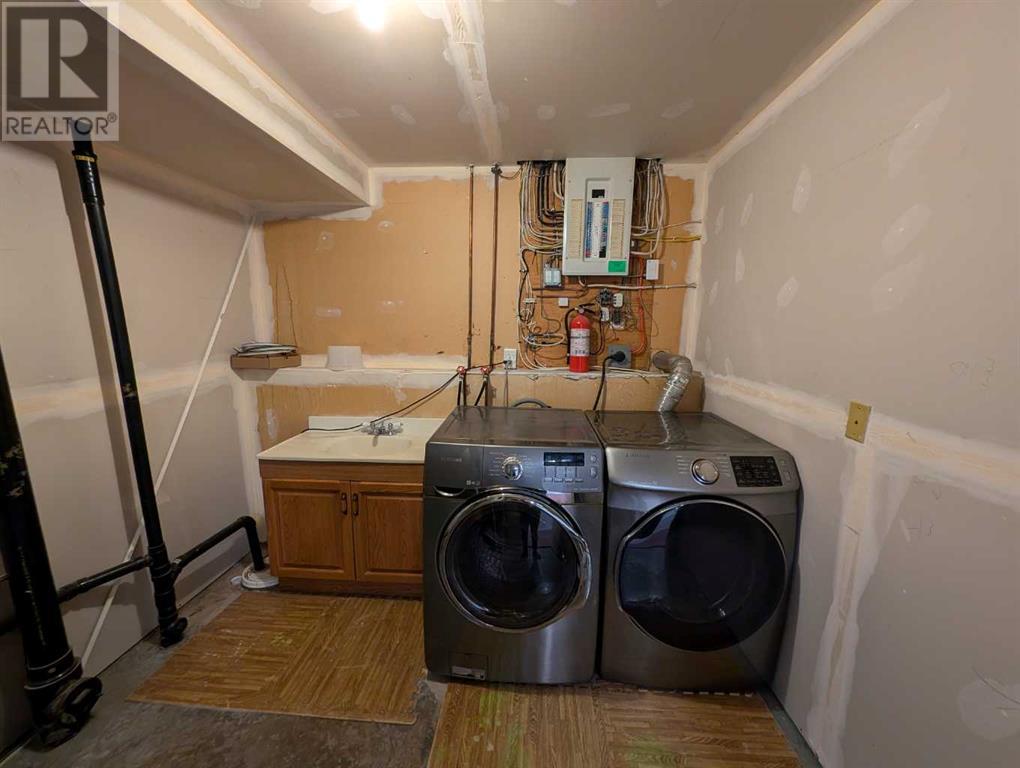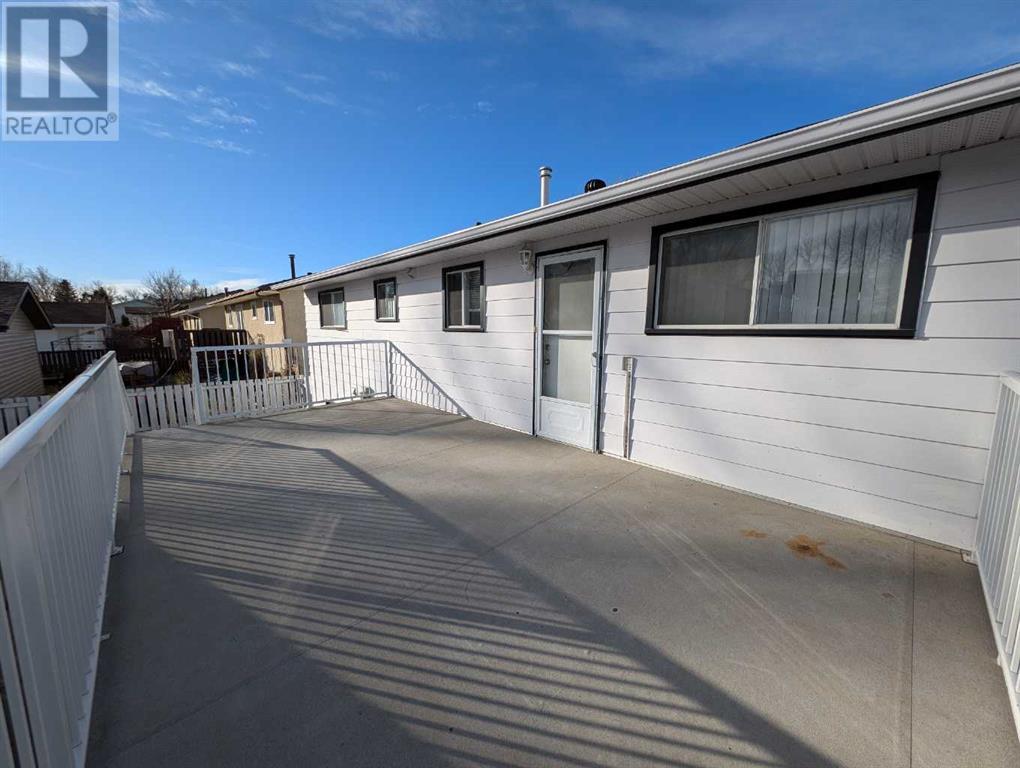193 Seven Persons Drive Sw Medicine Hat, Alberta T1B 2C7
$399,900
Welcome to this fantastic bi-level home, perfect for revenue seekers. With a legal basement suite, you can rent out both levels OR live upstairs and rent out the lower unit, maximizing your investment potential. The upper level features a bright living room filled with natural light, 3 spacious bedrooms, a 4-piece bathroom, and a well-equipped kitchen with all essential appliances. Enjoy the convenience of in-suite laundry as well with the stackable washer & dryer. The legal basement suite offers a private entrance with 2 comfortable bedrooms, a large living room, a 4-piece bathroom, and a fully equipped kitchen with its own washer and dryer, making it a desirable rental option. Outside, enjoy a fenced backyard, a driveway providing ample parking, and a large heated detached garage. There’s also designated RV parking. A big deck extends your living space outdoors, providing an excellent spot for entertaining or simply enjoying the fresh air – with plenty of room for both tenants to appreciate their surroundings. This home is ideally located near schools, parks, shopping, and public transportation. Don’t miss this incredible opportunity to own a versatile property that caters to both investors and families. (id:57312)
Property Details
| MLS® Number | A2179216 |
| Property Type | Single Family |
| Community Name | SW Southridge |
| AmenitiesNearBy | Park, Playground, Schools |
| ParkingSpaceTotal | 6 |
| Plan | 7711294 |
| Structure | Deck |
Building
| BathroomTotal | 2 |
| BedroomsAboveGround | 3 |
| BedroomsBelowGround | 2 |
| BedroomsTotal | 5 |
| Appliances | Refrigerator, Dishwasher, Stove, Microwave Range Hood Combo, Window Coverings, Garage Door Opener, Washer/dryer Stack-up |
| ArchitecturalStyle | Bi-level |
| BasementFeatures | Suite |
| BasementType | See Remarks |
| ConstructedDate | 1978 |
| ConstructionStyleAttachment | Detached |
| CoolingType | Central Air Conditioning |
| ExteriorFinish | Aluminum Siding |
| FlooringType | Hardwood, Linoleum |
| FoundationType | Poured Concrete |
| HeatingType | Forced Air |
| SizeInterior | 1040 Sqft |
| TotalFinishedArea | 1040 Sqft |
| Type | House |
Parking
| Detached Garage | 2 |
| Garage | |
| Heated Garage | |
| Other | |
| RV |
Land
| Acreage | No |
| FenceType | Fence |
| LandAmenities | Park, Playground, Schools |
| LandscapeFeatures | Landscaped |
| SizeDepth | 33.53 M |
| SizeFrontage | 15.24 M |
| SizeIrregular | 5500.00 |
| SizeTotal | 5500 Sqft|4,051 - 7,250 Sqft |
| SizeTotalText | 5500 Sqft|4,051 - 7,250 Sqft |
| ZoningDescription | R-ld |
Rooms
| Level | Type | Length | Width | Dimensions |
|---|---|---|---|---|
| Lower Level | Kitchen | 11.75 Ft x 8.50 Ft | ||
| Lower Level | Living Room | 19.83 Ft x 12.25 Ft | ||
| Lower Level | 4pc Bathroom | .00 Ft x .00 Ft | ||
| Lower Level | Bedroom | 12.75 Ft x 10.92 Ft | ||
| Lower Level | Bedroom | 10.92 Ft x 8.50 Ft | ||
| Main Level | Kitchen | 12.58 Ft x 11.50 Ft | ||
| Main Level | Living Room | 13.50 Ft x 11.67 Ft | ||
| Main Level | Dining Room | 11.83 Ft x 8.00 Ft | ||
| Main Level | Primary Bedroom | 12.50 Ft x 11.67 Ft | ||
| Main Level | 4pc Bathroom | .00 Ft x .00 Ft | ||
| Main Level | Bedroom | 10.25 Ft x 9.25 Ft | ||
| Main Level | Bedroom | 10.25 Ft x 8.67 Ft |
https://www.realtor.ca/real-estate/27654241/193-seven-persons-drive-sw-medicine-hat-sw-southridge
Interested?
Contact us for more information
Frank Devine
Associate
1202 Southview Dr. Se
Medicine Hat, Alberta T1B 4B6
Matt Teel
Associate
1202 Southview Dr. Se
Medicine Hat, Alberta T1B 4B6









































