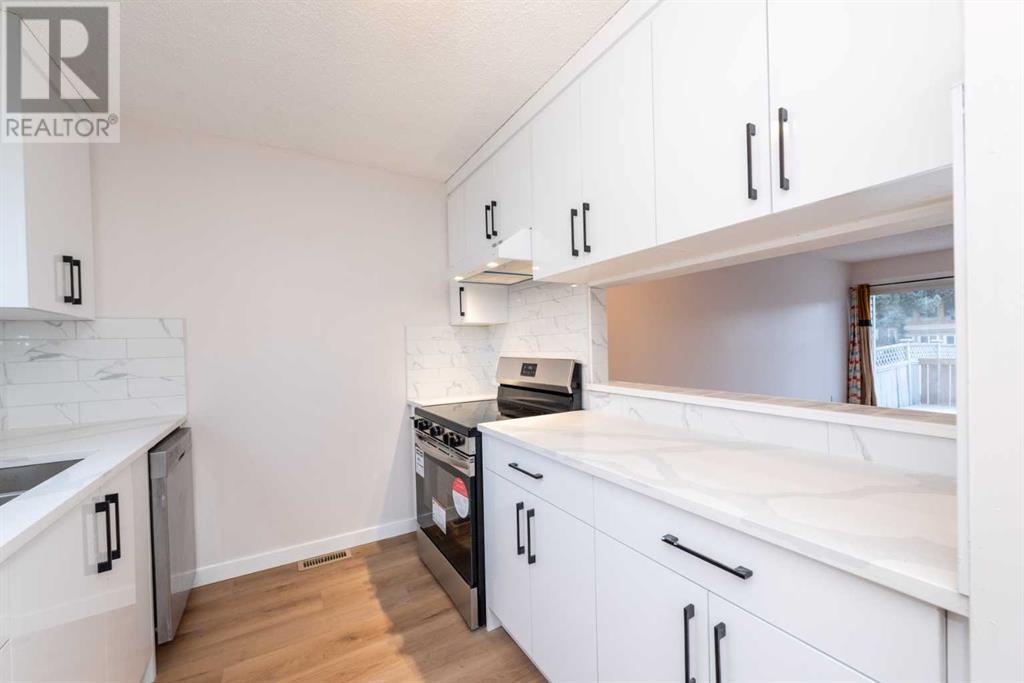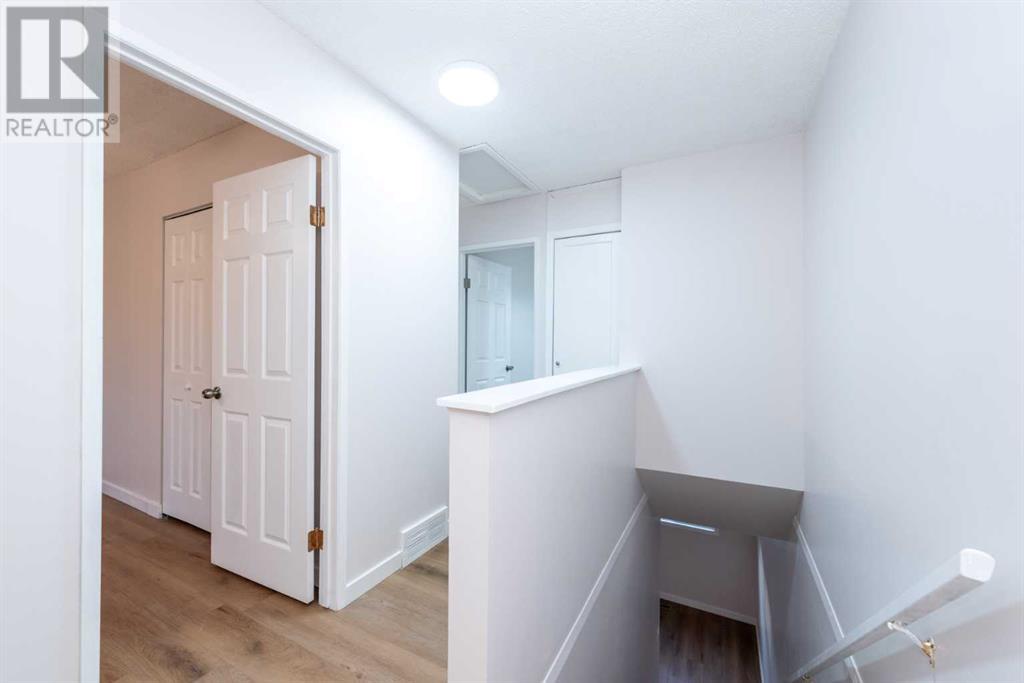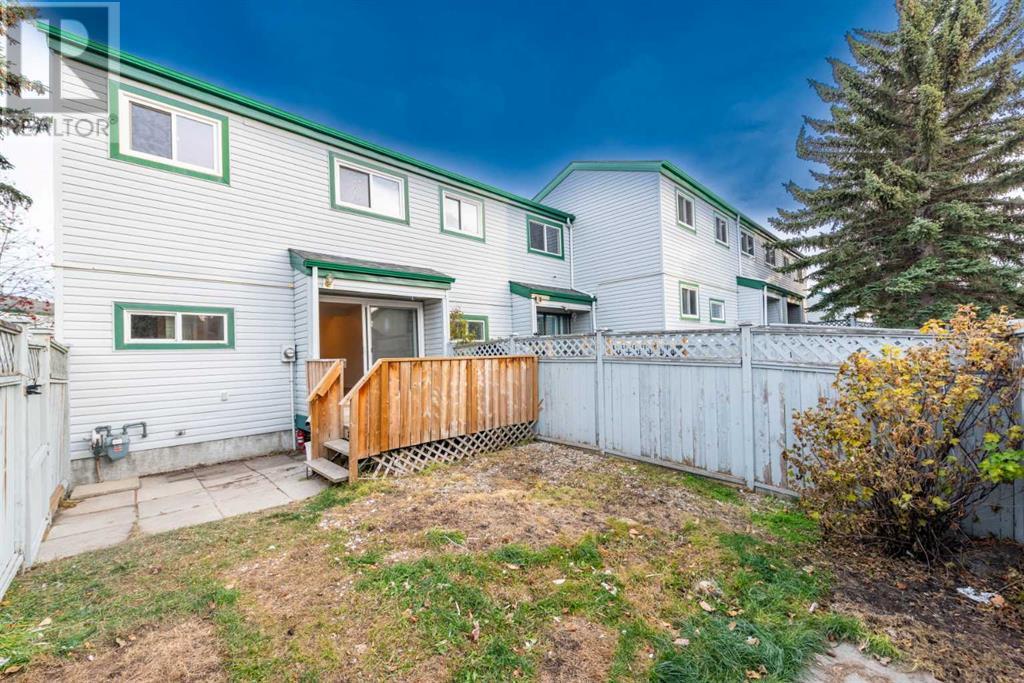48, 131 Templehill Drive Ne Calgary, Alberta T1Y 4T1
$389,888Maintenance, Common Area Maintenance, Insurance, Property Management, Reserve Fund Contributions, Waste Removal
$385.82 Monthly
Maintenance, Common Area Maintenance, Insurance, Property Management, Reserve Fund Contributions, Waste Removal
$385.82 MonthlyThis newly renovated two-story end unit is a fantastic opportunity for first-time home buyers and investors alike! Featuring three bedrooms, two full bathrooms, and a fully finished basement, this home offers space and comfort in a prime location.The main floor welcomes you with a large entryway that leads into a spacious living room, dining area, and a fully renovated kitchen. Patio doors open to a private, fenced backyard with a deck, perfect for outdoor relaxation and gatherings. The basement provides additional living space with a sizable family room, a second full bathroom, a storage area, and laundry facilities.Upstairs, you'll find three well-sized bedrooms and another full bathroom, making it ideal for families or roommates. This unit boasts one of the best locations within a well-maintained complex, close to schools, playgrounds, shopping centers, a community center, and all urban amenities.Don’t miss out on this excellent investment or starter home! Schedule your viewing today to see all it has to offer. (id:57312)
Property Details
| MLS® Number | A2179128 |
| Property Type | Single Family |
| Neigbourhood | Temple |
| Community Name | Temple |
| AmenitiesNearBy | Playground, Schools, Shopping |
| CommunityFeatures | Pets Allowed, Pets Allowed With Restrictions |
| Features | See Remarks, Level, Parking |
| ParkingSpaceTotal | 1 |
| Plan | 8011428 |
| Structure | None |
Building
| BathroomTotal | 2 |
| BedroomsAboveGround | 3 |
| BedroomsTotal | 3 |
| Appliances | Refrigerator, Dishwasher, Stove, Washer & Dryer |
| BasementDevelopment | Finished |
| BasementType | Full (finished) |
| ConstructedDate | 1979 |
| ConstructionStyleAttachment | Attached |
| CoolingType | None |
| ExteriorFinish | Vinyl Siding |
| FlooringType | Laminate |
| FoundationType | Poured Concrete |
| HeatingType | Forced Air |
| StoriesTotal | 2 |
| SizeInterior | 1121.84 Sqft |
| TotalFinishedArea | 1121.84 Sqft |
| Type | Row / Townhouse |
Land
| Acreage | No |
| FenceType | Fence |
| LandAmenities | Playground, Schools, Shopping |
| SizeTotalText | Unknown |
| ZoningDescription | M-c1 D75 |
Rooms
| Level | Type | Length | Width | Dimensions |
|---|---|---|---|---|
| Basement | Family Room | 13.08 Ft x 8.33 Ft | ||
| Basement | Den | 13.08 Ft x 8.42 Ft | ||
| Basement | 4pc Bathroom | 6.92 Ft x 5.50 Ft | ||
| Main Level | Living Room | 14.08 Ft x 13.75 Ft | ||
| Main Level | Kitchen | 10.00 Ft x 8.00 Ft | ||
| Main Level | Dining Room | 8.42 Ft x 7.08 Ft | ||
| Upper Level | Primary Bedroom | 14.33 Ft x 8.42 Ft | ||
| Upper Level | Bedroom | 9.08 Ft x 8.67 Ft | ||
| Upper Level | Bedroom | 14.33 Ft x 12.25 Ft | ||
| Upper Level | 4pc Bathroom | 7.42 Ft x 6.17 Ft |
https://www.realtor.ca/real-estate/27653164/48-131-templehill-drive-ne-calgary-temple
Interested?
Contact us for more information
Maqbool Hussain
Associate
100, 1301 8 Street S.w.
Calgary, Alberta T2R 1B7


































