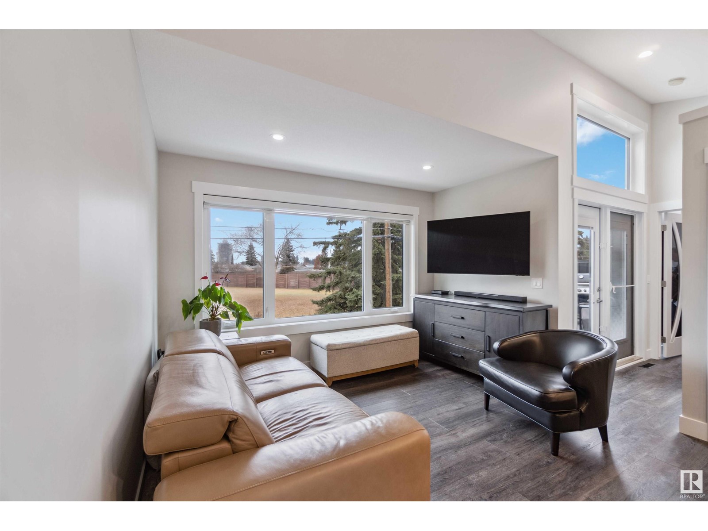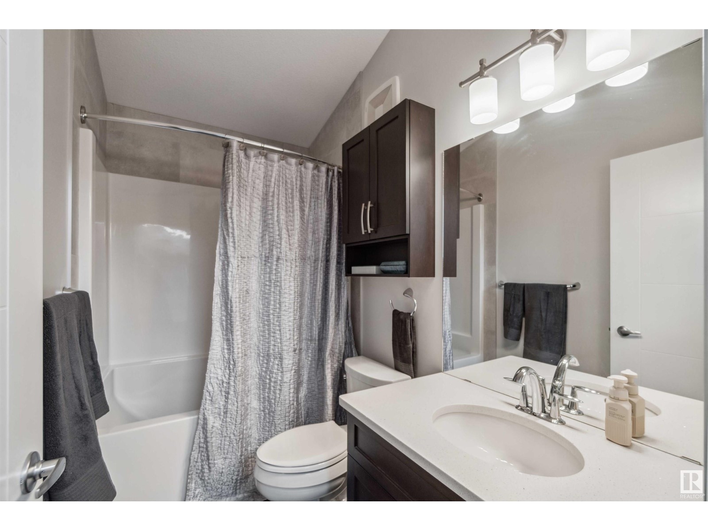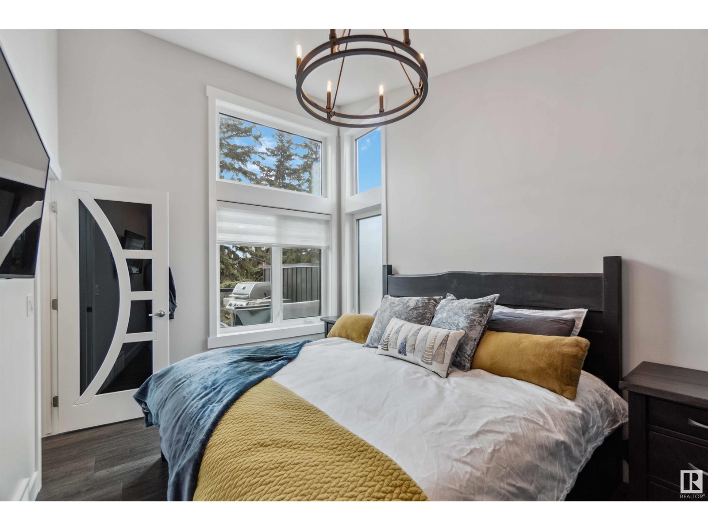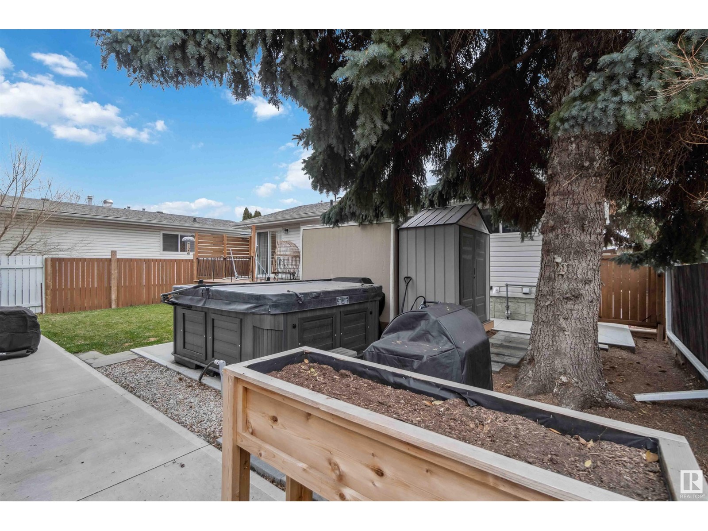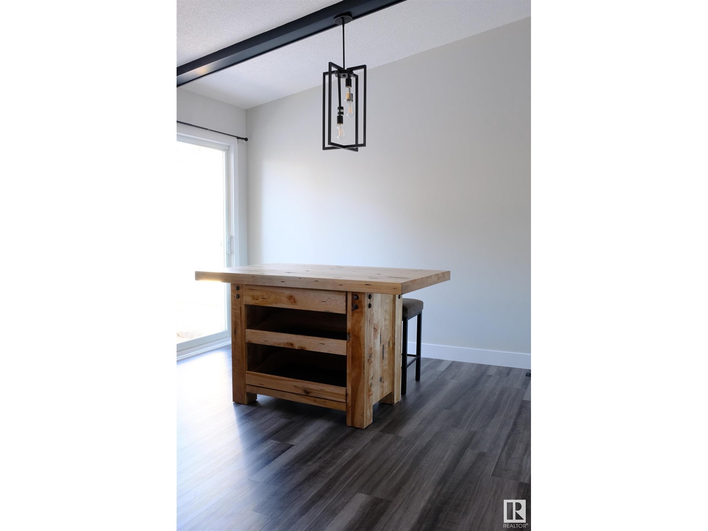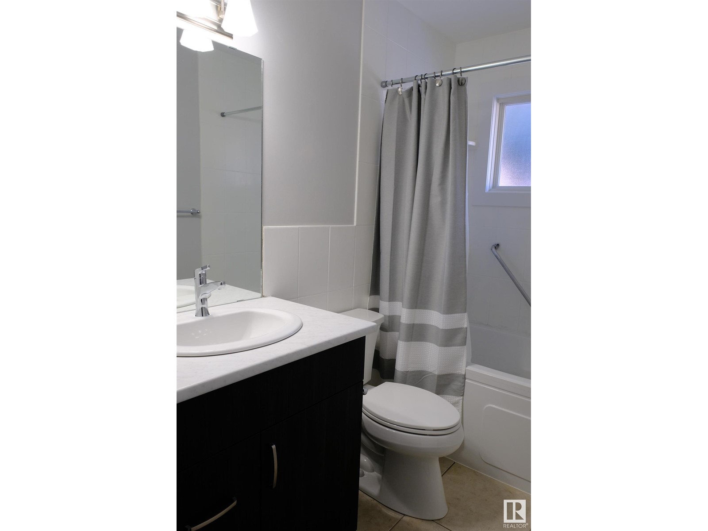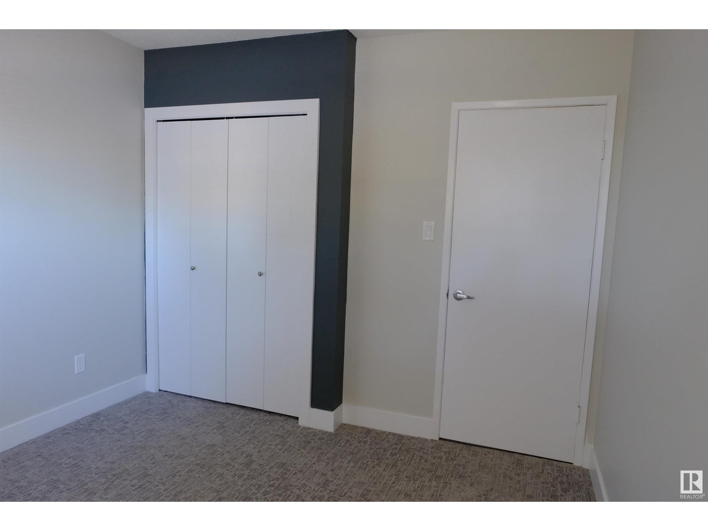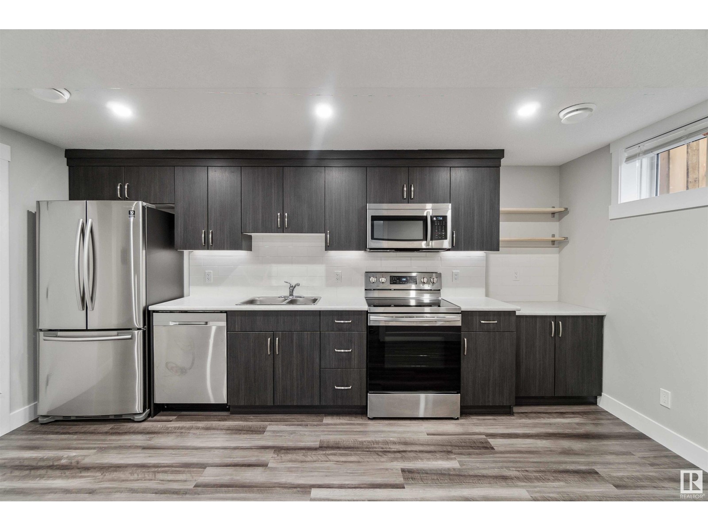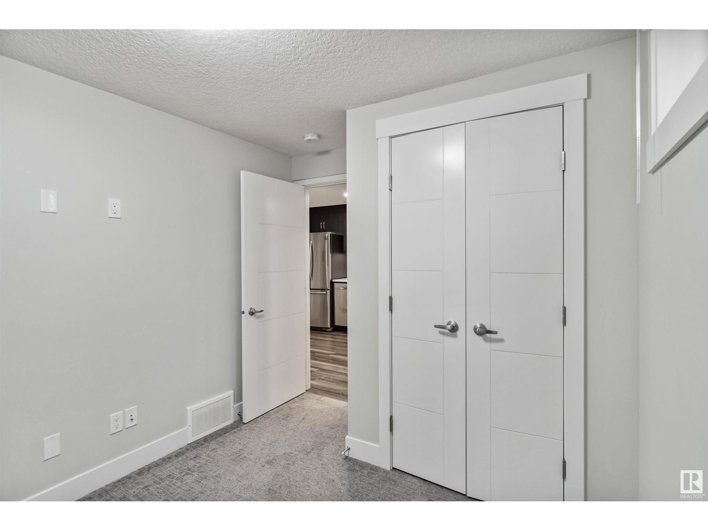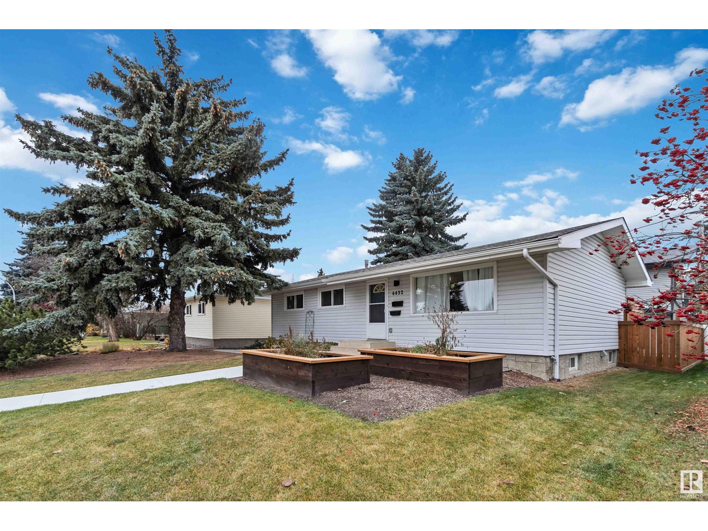4432 117 St Nw Edmonton, Alberta T6J 1T9
$888,000
Welcome to Royal Gardens, a vibrant & family friendly community that offers a perfect blend of comfort & convenience. This highly sought after neighborhood boasts lush parks, top-rated schools, a variety of shopping, dining options, & easy access to public transportation making it an ideal place to call home. This property has undergone extensive upgrades over the past 4-5 yrs, making it an exceptional find. It features a newly built legal 2 bdrm garage suite & a fully renovated bungalow with a legal bsmt suite, offering fantastic rental potential or perfect set up for multi-generational living. The 749 sq ft garage suite offers stylish Espresso cabinetry, a peninsula island, quartz countertops, SS appl, AC & & beautiful park views. The reno'd Bungalow showcases 3 Bdrm's, a 4pc bath & vaulted ceilings with open beams all complemented with Espresso Cabinetry. The Reno'd Bsmt offers 2 bdrms 4pc bath & shared laundry. Additional upgrades include shingles, windows, furnaces & hwt's offering long term comfort (id:57312)
Property Details
| MLS® Number | E4413667 |
| Property Type | Single Family |
| Neigbourhood | Royal Gardens (Edmonton) |
| AmenitiesNearBy | Park, Playground, Public Transit, Schools, Shopping |
Building
| BathroomTotal | 2 |
| BedroomsTotal | 5 |
| Appliances | Dishwasher, Dryer, Garage Door Opener Remote(s), Garage Door Opener, Storage Shed, Washer, Window Coverings, Refrigerator, Two Stoves |
| ArchitecturalStyle | Bungalow |
| BasementDevelopment | Finished |
| BasementFeatures | Suite |
| BasementType | Full (finished) |
| ConstructedDate | 1966 |
| ConstructionStyleAttachment | Detached |
| CoolingType | Central Air Conditioning |
| HeatingType | Forced Air |
| StoriesTotal | 1 |
| SizeInterior | 964.0158 Sqft |
| Type | House |
Parking
| Detached Garage |
Land
| Acreage | No |
| FenceType | Fence |
| LandAmenities | Park, Playground, Public Transit, Schools, Shopping |
| SizeIrregular | 531.82 |
| SizeTotal | 531.82 M2 |
| SizeTotalText | 531.82 M2 |
Rooms
| Level | Type | Length | Width | Dimensions |
|---|---|---|---|---|
| Basement | Bedroom 4 | 3 m | 3.06 m | 3 m x 3.06 m |
| Basement | Bedroom 5 | 2.61 m | 3.22 m | 2.61 m x 3.22 m |
| Basement | Laundry Room | 2.69 m | 3.33 m | 2.69 m x 3.33 m |
| Basement | Second Kitchen | 4.79 m | 3.13 m | 4.79 m x 3.13 m |
| Main Level | Living Room | 4.34 m | 3.57 m | 4.34 m x 3.57 m |
| Main Level | Dining Room | Measurements not available | ||
| Main Level | Kitchen | 5.06 m | 3.53 m | 5.06 m x 3.53 m |
| Main Level | Primary Bedroom | 3 m | 3.57 m | 3 m x 3.57 m |
| Main Level | Bedroom 2 | 3 m | 2.43 m | 3 m x 2.43 m |
| Main Level | Bedroom 3 | 2.58 m | 3.57 m | 2.58 m x 3.57 m |
https://www.realtor.ca/real-estate/27652960/4432-117-st-nw-edmonton-royal-gardens-edmonton
Interested?
Contact us for more information
Sharon M. Josey
Associate
13120 St Albert Trail Nw
Edmonton, Alberta T5L 4P6



