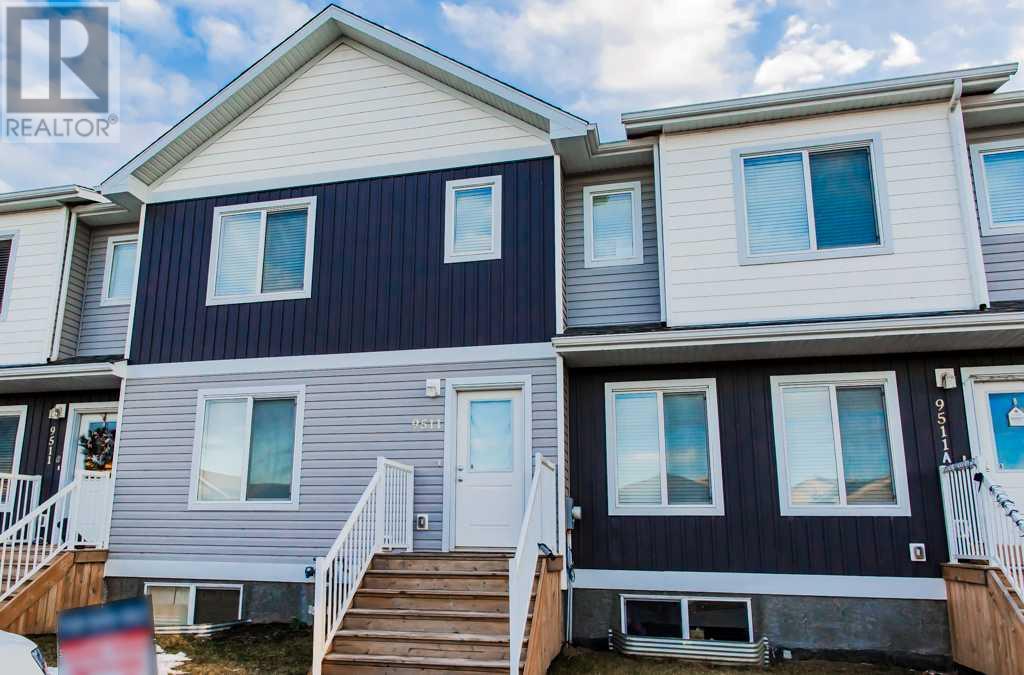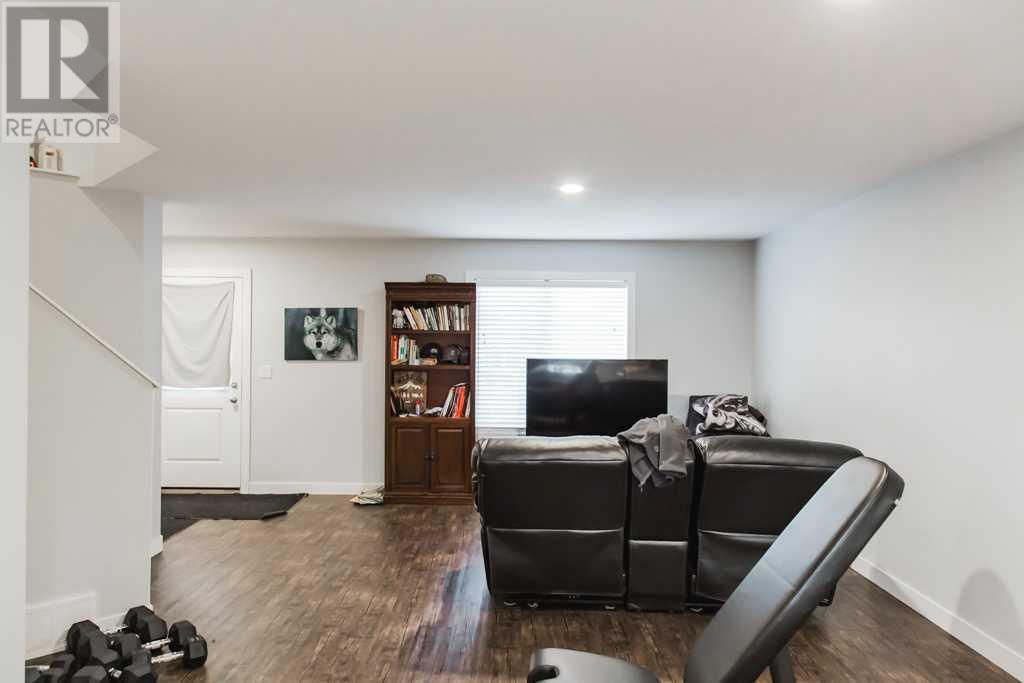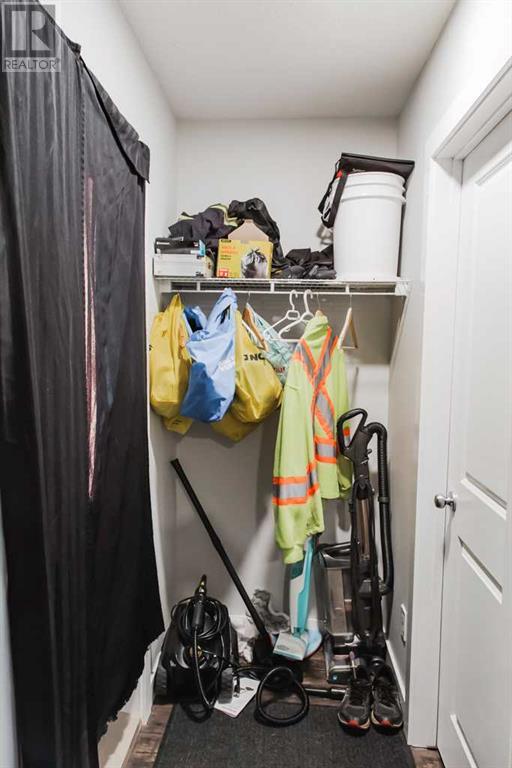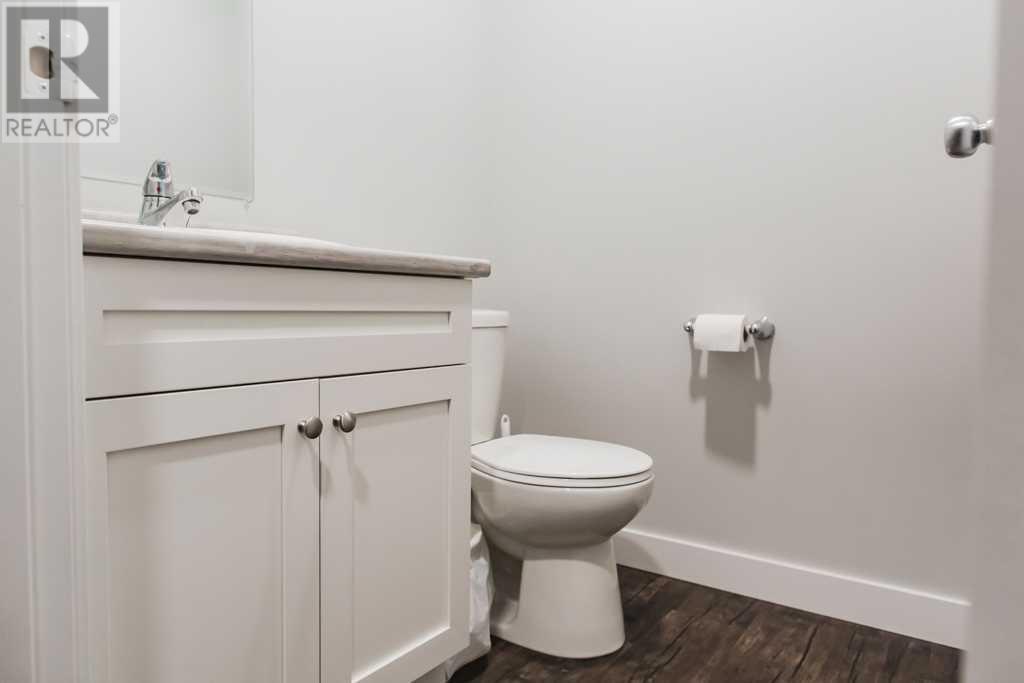B, 9511 112 Avenue Clairmont, Alberta T8X 5C8
$264,900
2019 3 bed townhouse with no condo fees, low county taxes and a huge fenced yard! This home is in great condition and will be ready for possession Feb 1st. Features stainless appliances, island kitchen, soft close drawers and cabinet doors and vinyl plank throughout the open concept kitchen and living area and there is a half bath on the main level. Upstairs there are 3 bedroom and a full 4 piece bathroom! The master is huge and easily fits a king sized bed and has a walk in closet . The basement is unfinished and is roughed in for another bathroom and can accommodate 2 more bedrooms and a bathroom. The huge backyard is 69 feet deep and is landscaped and fenced and there are pilings for a future deck. As this home was built in 2019 it still has 4 years left of new home warranty! County taxes are only $139 per month. Clairmont is an excellent place to live and invest; low county taxes, 49% less then GP, 5 min from hundreds of oil service companies, amazing K-8 school, parks & walking trails, spray park and skate park! (id:57312)
Property Details
| MLS® Number | A2177761 |
| Property Type | Single Family |
| Neigbourhood | Northfield Landing |
| AmenitiesNearBy | Park, Schools, Shopping |
| ParkingSpaceTotal | 2 |
| Plan | 1521678 |
| Structure | None |
Building
| BathroomTotal | 2 |
| BedroomsAboveGround | 3 |
| BedroomsTotal | 3 |
| Appliances | Refrigerator, Stove, Washer & Dryer |
| BasementDevelopment | Unfinished |
| BasementType | Full (unfinished) |
| ConstructedDate | 2019 |
| ConstructionMaterial | Poured Concrete, Wood Frame |
| ConstructionStyleAttachment | Attached |
| CoolingType | None |
| ExteriorFinish | Concrete |
| FlooringType | Vinyl Plank |
| FoundationType | Poured Concrete |
| HalfBathTotal | 1 |
| HeatingType | Forced Air |
| StoriesTotal | 2 |
| SizeInterior | 1150 Sqft |
| TotalFinishedArea | 1150 Sqft |
| Type | Row / Townhouse |
Parking
| Parking Pad |
Land
| Acreage | No |
| FenceType | Fence |
| LandAmenities | Park, Schools, Shopping |
| LandscapeFeatures | Landscaped |
| SizeDepth | 11.16 M |
| SizeFrontage | 1.95 M |
| SizeIrregular | 234.24 |
| SizeTotal | 234.24 Sqft|0-4,050 Sqft |
| SizeTotalText | 234.24 Sqft|0-4,050 Sqft |
| ZoningDescription | Mdr |
Rooms
| Level | Type | Length | Width | Dimensions |
|---|---|---|---|---|
| Main Level | 2pc Bathroom | 4.75 Ft x 5.00 Ft | ||
| Upper Level | Primary Bedroom | 14.83 Ft x 12.42 Ft | ||
| Upper Level | Bedroom | 9.92 Ft x 8.42 Ft | ||
| Upper Level | Bedroom | 9.92 Ft x 8.42 Ft | ||
| Upper Level | 4pc Bathroom | 8.58 Ft x 4.92 Ft |
https://www.realtor.ca/real-estate/27652147/b-9511-112-avenue-clairmont
Interested?
Contact us for more information
Daniel Cram
Associate
201-11731 105 Street
Grande Prairie, Alberta T8V 8L1




























