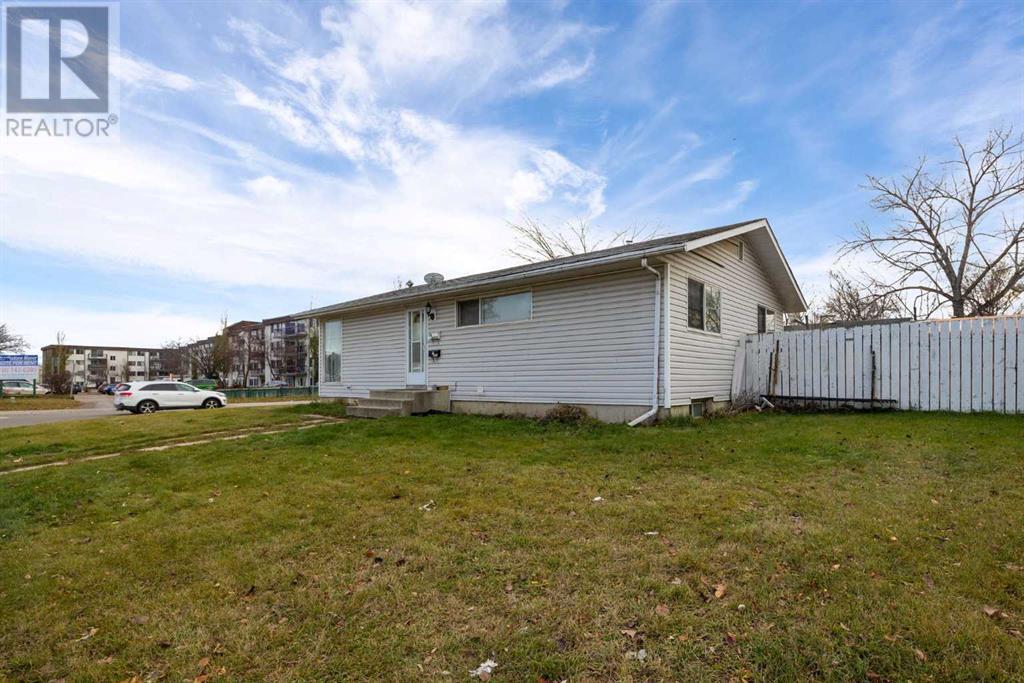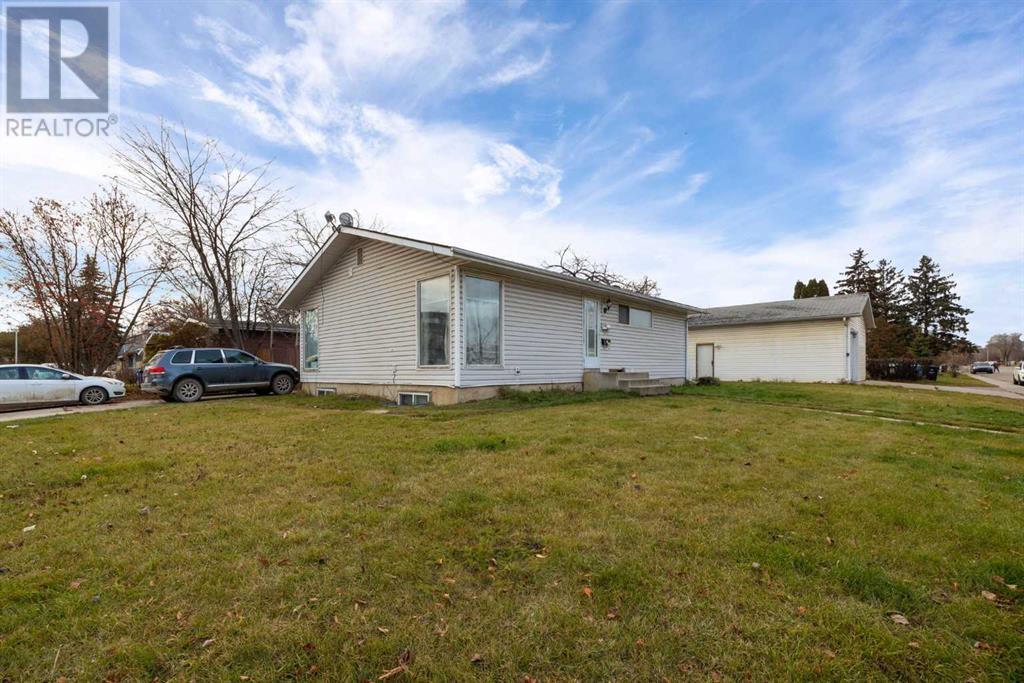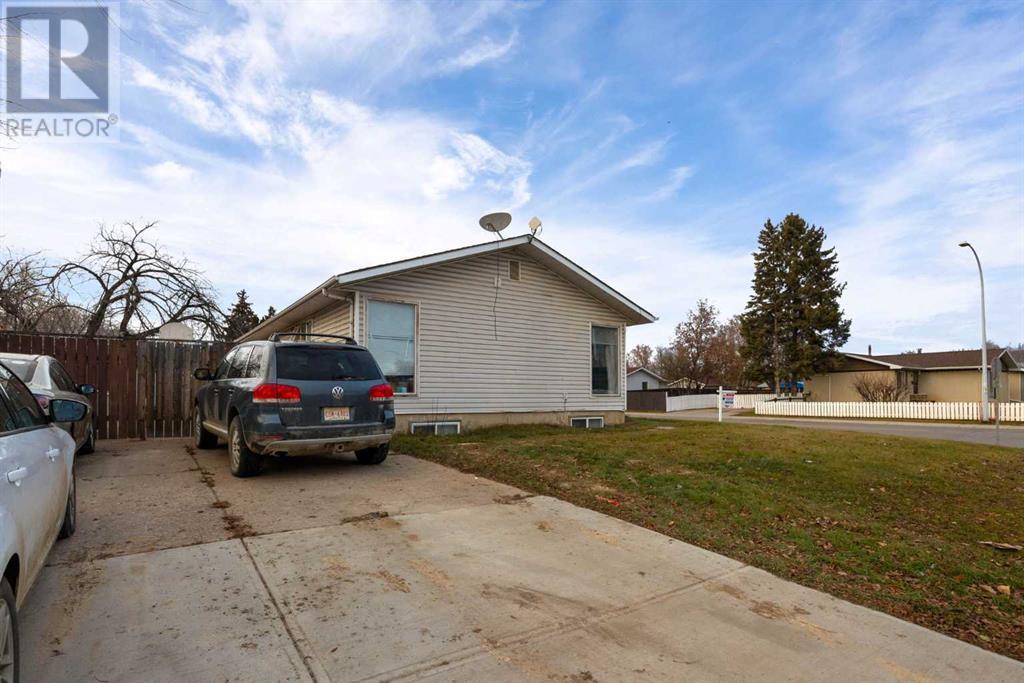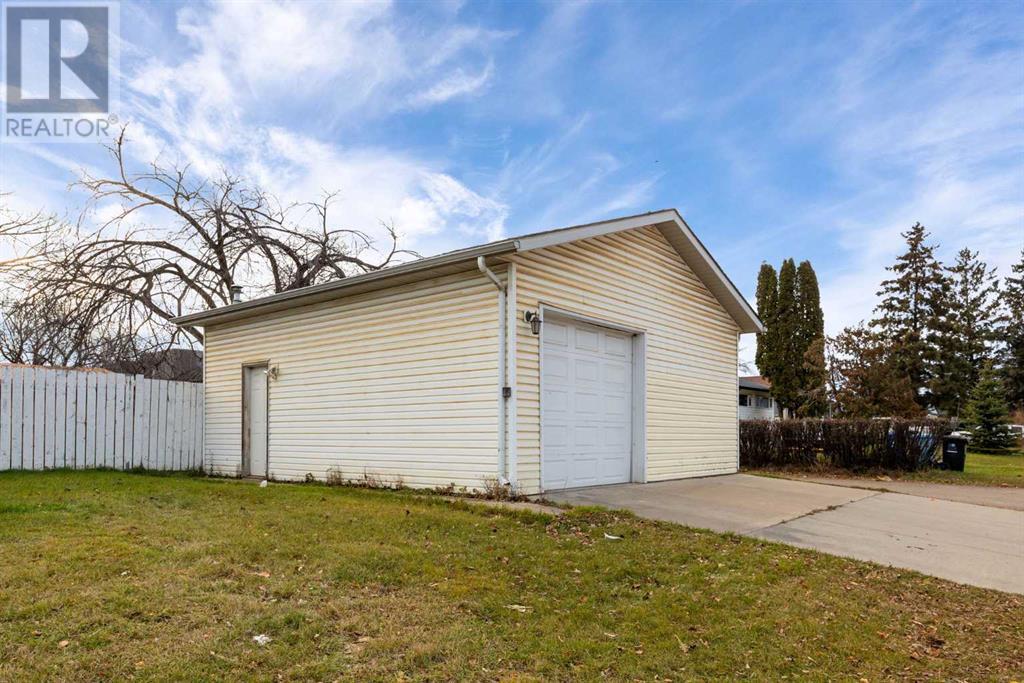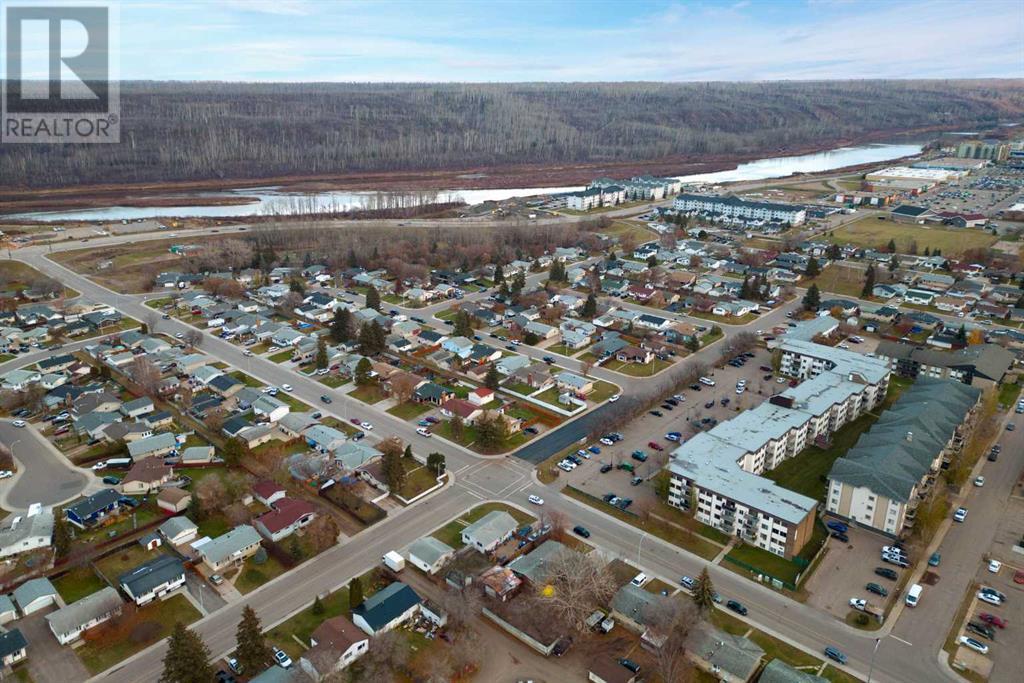101 Fraser Avenue Fort Mcmurray, Alberta T9H 1Y9
$450,000
Prime Downtown Multi-Use Commercial PropertyDiscover an exceptional opportunity with this versatile property, uniquely positioned in a high-traffic, high-visibility downtown location. Zoned for commercial use, this property currently features a residential house with both upstairs and basement suites, along with a double car detached garage. Ideal for entrepreneurial spirits, it offers a flexible setup that allows you to live on-site in the basement while operating your business on the main level, or alternatively, transform the property entirely to suit your vision.With existing tenants in place, this property generates cash flow from day one, making it a savvy investment while you plan for its future potential. Originally envisioned as part of a larger redevelopment project, individual lots are now available for entrepreneurs to create their own unique business spaces.The property’s prominent corner location is perfect for a range of service-based businesses—whether a nail salon, barber shop, boutique retail, or other ventures looking to capitalize on the visibility and traffic flow. This is more than just a location; it’s a foundation for building equity and growing your business footprint in a prime area.Highlights:•Zoning: Commercial on a residential structure•Location: High-traffic downtown corner with excellent visibility•Current Setup: Upstairs and basement suites, double detached garage•Investment Potential: Immediate cash flow from existing tenants•Ideal For: Retail, salon, barber shop, service-based businesses•Future Development: Opportunity to redevelop or remodel to enhance commercial useSeize this chance to transition from renting to owning, enhance your business presence, and establish lasting assets in a premier downtown location. (id:57312)
Property Details
| MLS® Number | A2174816 |
| Property Type | Single Family |
| Neigbourhood | City Centre |
| Community Name | Downtown |
| AmenitiesNearBy | Playground, Schools, Shopping |
| Features | See Remarks |
| ParkingSpaceTotal | 6 |
| Plan | 2590ny |
| Structure | See Remarks |
Building
| BathroomTotal | 2 |
| BedroomsAboveGround | 4 |
| BedroomsBelowGround | 1 |
| BedroomsTotal | 5 |
| Appliances | Refrigerator, Dishwasher, Stove, Washer & Dryer |
| ArchitecturalStyle | Bungalow |
| BasementDevelopment | Finished |
| BasementFeatures | Separate Entrance |
| BasementType | Full (finished) |
| ConstructedDate | 1967 |
| ConstructionMaterial | Wood Frame |
| ConstructionStyleAttachment | Detached |
| CoolingType | Central Air Conditioning |
| FlooringType | Linoleum, Vinyl |
| FoundationType | Poured Concrete |
| HeatingFuel | Natural Gas |
| HeatingType | Forced Air |
| StoriesTotal | 1 |
| SizeInterior | 1055.49 Sqft |
| TotalFinishedArea | 1055.49 Sqft |
| Type | House |
Parking
| Concrete | |
| Parking Pad |
Land
| Acreage | No |
| FenceType | Fence |
| LandAmenities | Playground, Schools, Shopping |
| SizeIrregular | 7600.22 |
| SizeTotal | 7600.22 Sqft|7,251 - 10,889 Sqft |
| SizeTotalText | 7600.22 Sqft|7,251 - 10,889 Sqft |
| ZoningDescription | Scl1 |
Rooms
| Level | Type | Length | Width | Dimensions |
|---|---|---|---|---|
| Basement | Kitchen | 11.83 Ft x 15.67 Ft | ||
| Basement | Recreational, Games Room | 12.75 Ft x 10.25 Ft | ||
| Basement | Den | 10.75 Ft x 5.83 Ft | ||
| Basement | 4pc Bathroom | .00 Ft x .00 Ft | ||
| Basement | Bedroom | 9.50 Ft x 9.50 Ft | ||
| Basement | Laundry Room | 6.50 Ft x 6.17 Ft | ||
| Main Level | Kitchen | 9.17 Ft x 11.25 Ft | ||
| Main Level | 4pc Bathroom | .00 Ft x .00 Ft | ||
| Main Level | Bedroom | 9.00 Ft x 8.92 Ft | ||
| Main Level | Bedroom | 9.00 Ft x 8.92 Ft | ||
| Main Level | Dining Room | 9.17 Ft x 8.08 Ft | ||
| Main Level | Living Room | 16.08 Ft x 18.25 Ft | ||
| Main Level | Primary Bedroom | 12.33 Ft x 9.92 Ft | ||
| Main Level | Bedroom | 11.58 Ft x 11.50 Ft |
https://www.realtor.ca/real-estate/27651783/101-fraser-avenue-fort-mcmurray-downtown
Interested?
Contact us for more information
William Clarke
Associate
#215 - 8520 Manning Avenue
Fort Mcmurray, Alberta T9H 5G2

