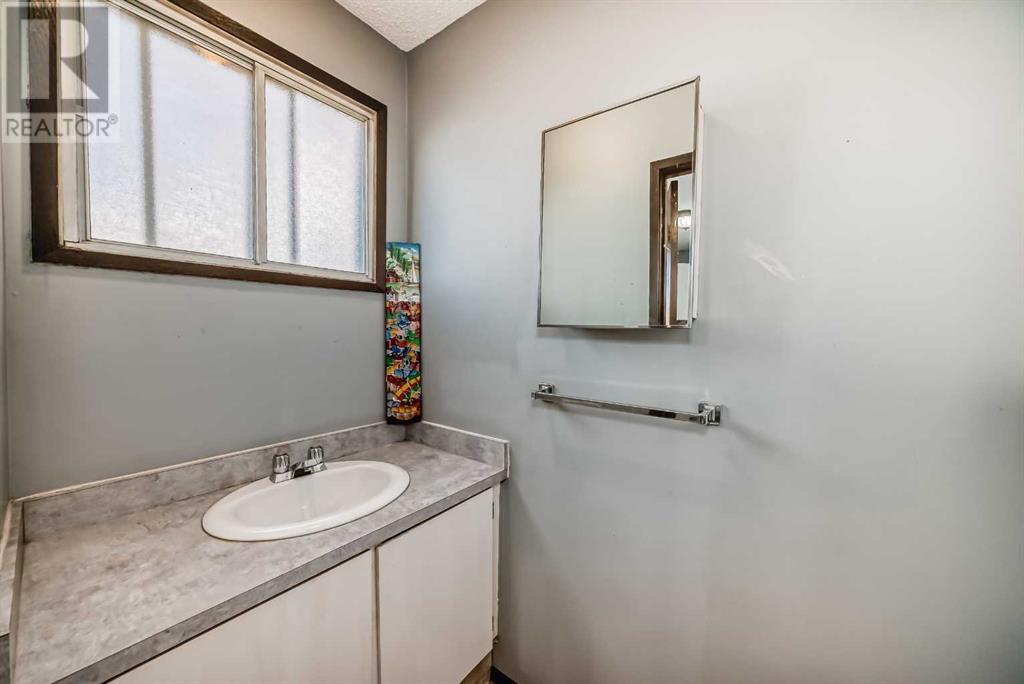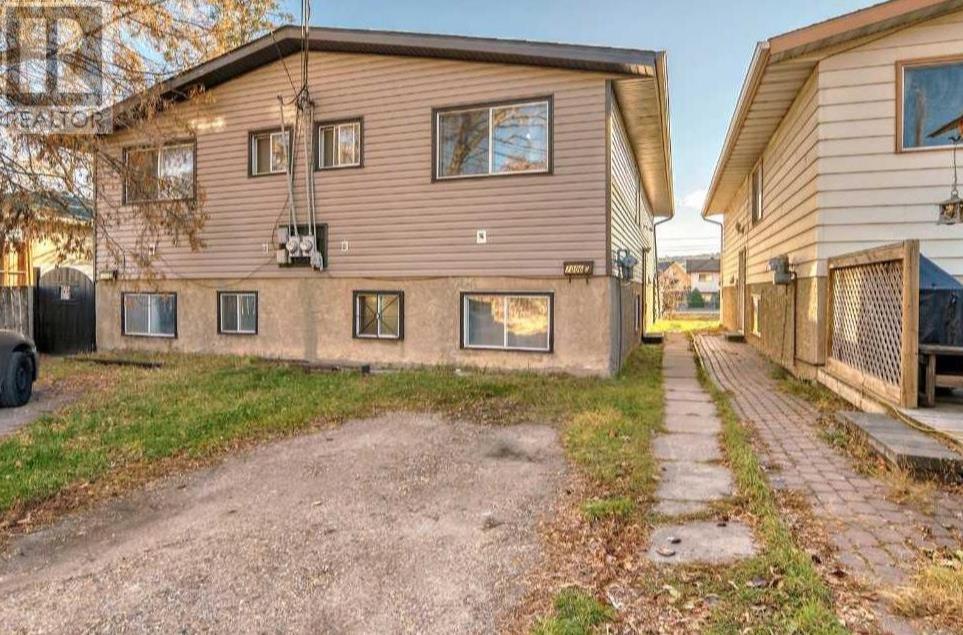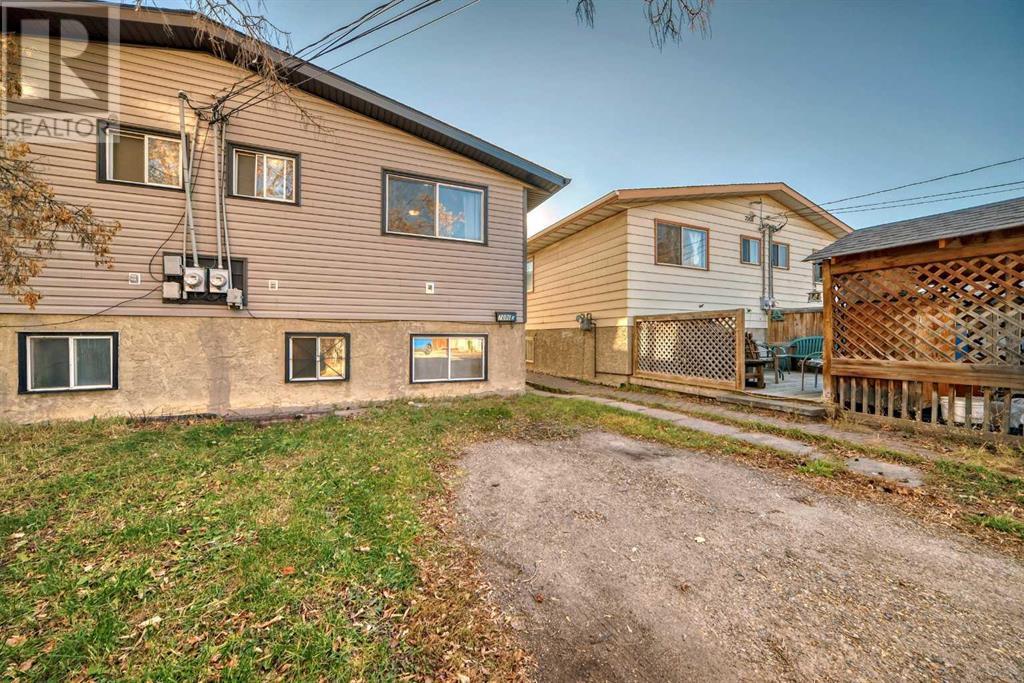7006b Bowness Road Nw Calgary, Alberta T3B 0G4
$399,900
Open house Sunday, December 15, 12:00- 2:00 pm. Welcome to this charming bi-level, half duplex in the heart of Bowness, one of NW Calgary’s most desired neighborhoods, offering nearly 1400 sq ft of living space, and the rare benefit of NO CONDO FEES! As you enter and head up the stairs, you’ll be greeted by a spacious and well-lit top floor, featuring durable vinyl plank flooring throughout. The cozy living room includes a wood-burning fireplace, perfect for those cooler evenings. Adjacent to the living room, there’s a flexible space that can serve as a dinning room or den, along with a large, bright kitchen, a convenient laundry room, and a half bath. Big windows and a south-facing balcony ensure an abundance of natural light on this floor. On the lower level, you’ll find three well-sized bedrooms designed for a restful night’s sleep, each with a cozy large window. The master bedroom is spacious and includes a walk-in closet, second and third bedrooms are moderately sized, and a full bath, ensuring ample space and privacy for everyone. Outside, there’s plenty of parking space available. This home has had recent renovations: New roof, eaves-troughs, fascia, siding, and downspouts in 2023. New bedrooms flooring installed in 2023, Fresh paint throughout in 2022. This home is ideal for both investors and first-time buyers looking for great value. Minutes away from major streets and easy access to transportation. Close to schools, parks and bike paths. Don’t miss the opportunity to own this well-priced home! Book an appointment with your favorite realtor today! (id:57312)
Property Details
| MLS® Number | A2178876 |
| Property Type | Single Family |
| Neigbourhood | Montgomery |
| Community Name | Bowness |
| AmenitiesNearBy | Park, Playground, Schools, Shopping |
| Features | No Animal Home, No Smoking Home |
| ParkingSpaceTotal | 2 |
| Plan | 1711698 |
Building
| BathroomTotal | 2 |
| BedroomsBelowGround | 3 |
| BedroomsTotal | 3 |
| Appliances | Refrigerator, Dishwasher, Stove, Microwave, Hood Fan, Washer & Dryer |
| ArchitecturalStyle | Bi-level |
| BasementDevelopment | Finished |
| BasementType | Full (finished) |
| ConstructedDate | 1978 |
| ConstructionStyleAttachment | Semi-detached |
| CoolingType | None |
| ExteriorFinish | Stone, Vinyl Siding |
| FireplacePresent | Yes |
| FireplaceTotal | 1 |
| FlooringType | Linoleum, Vinyl Plank |
| FoundationType | Poured Concrete |
| HalfBathTotal | 1 |
| HeatingFuel | Natural Gas |
| HeatingType | Forced Air |
| SizeInterior | 722.2 Sqft |
| TotalFinishedArea | 722.2 Sqft |
| Type | Duplex |
Land
| Acreage | No |
| FenceType | Fence |
| LandAmenities | Park, Playground, Schools, Shopping |
| SizeFrontage | 6 M |
| SizeIrregular | 2518.00 |
| SizeTotal | 2518 Sqft|0-4,050 Sqft |
| SizeTotalText | 2518 Sqft|0-4,050 Sqft |
| ZoningDescription | M-c1 |
Rooms
| Level | Type | Length | Width | Dimensions |
|---|---|---|---|---|
| Lower Level | Primary Bedroom | 14.67 Ft x 10.42 Ft | ||
| Lower Level | Other | 10.67 Ft x 3.33 Ft | ||
| Lower Level | Bedroom | 7.92 Ft x 10.33 Ft | ||
| Lower Level | Bedroom | 10.00 Ft x 7.58 Ft | ||
| Lower Level | 4pc Bathroom | 6.00 Ft x 6.33 Ft | ||
| Upper Level | Living Room | 15.25 Ft x 15.25 Ft | ||
| Upper Level | Dining Room | 9.00 Ft x 11.50 Ft | ||
| Upper Level | Kitchen | 11.92 Ft x 11.50 Ft | ||
| Upper Level | 2pc Bathroom | 6.33 Ft x 3.33 Ft | ||
| Upper Level | Laundry Room | 5.00 Ft x 3.50 Ft |
https://www.realtor.ca/real-estate/27650558/7006b-bowness-road-nw-calgary-bowness
Interested?
Contact us for more information
Ramza Gebran
Associate
#144, 1935 - 32 Avenue N.e.
Calgary, Alberta T2E 7C8











































