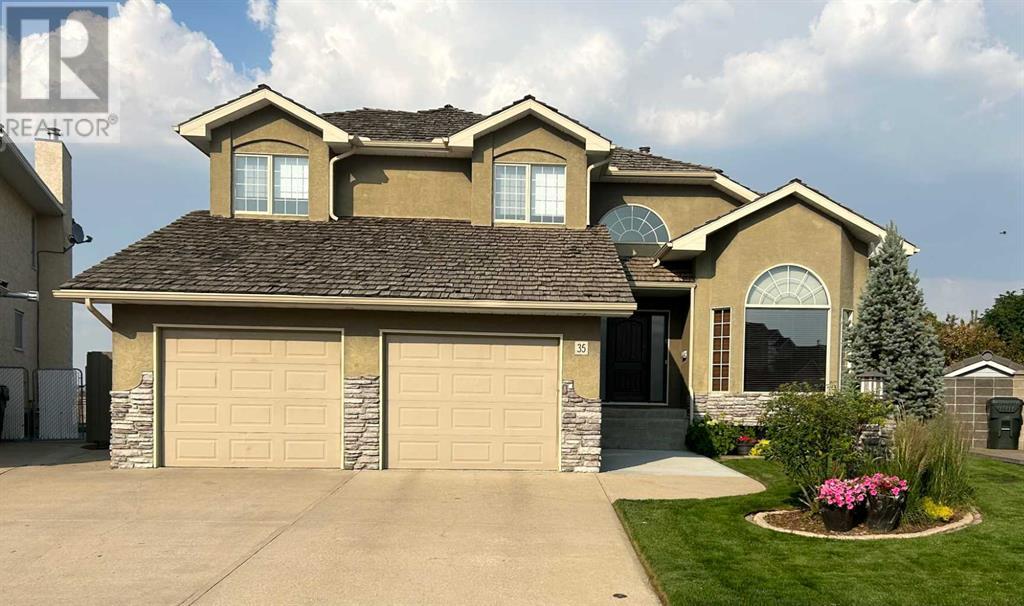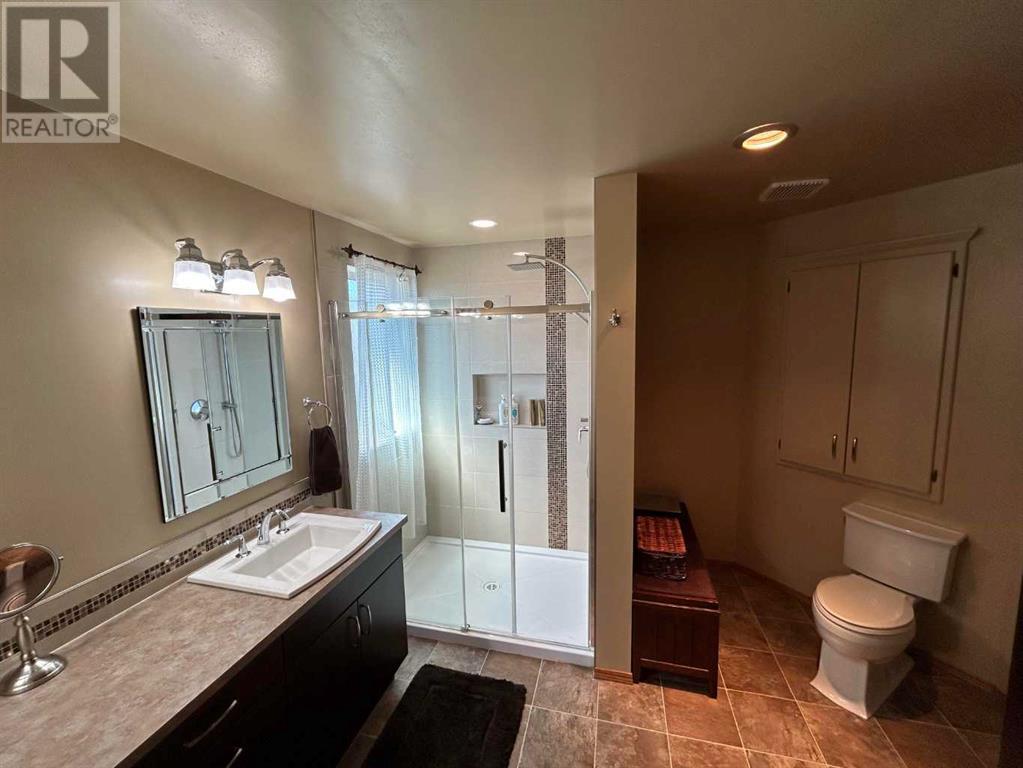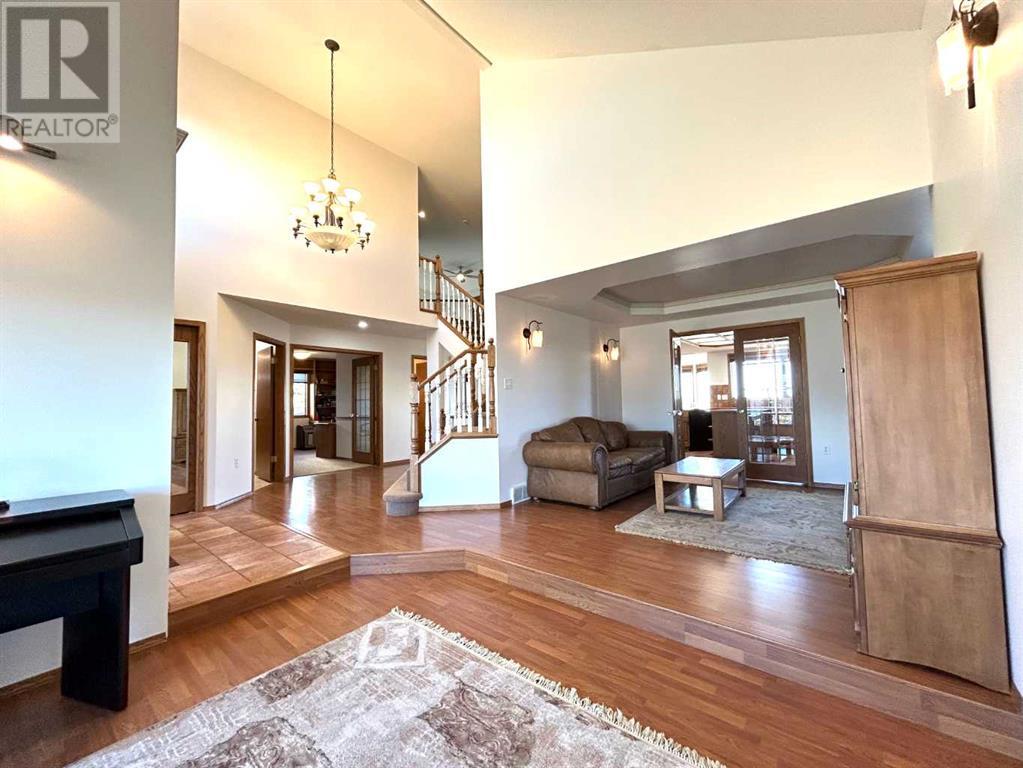35 Taylor Boulevard Se Medicine Hat, Alberta T1B 4A5
$749,000
New Home for Christmas Executive Home on a Pristine Coulee View Lot Welcome to a residence that redefines living, where sophistication meets sweeping panoramas in a harmonious embrace. Situated atop an exclusive view lot, this executive home stands as a testament to refined taste and life style with windows that frame the landscape like living works of art, inviting the outdoors in with natural light. This beautiful 2 storey located in the Taylor area offers 4 bedrooms 4 bath. From the time you walk into the grand entry way you will find beauty, main floor offers large kitchen with large walk in pantry & coffee bar and loads of cabinets off the kitchen you will find a family room for gathering, large deck off kitchen for all your family BBQ. Also on main floor there is formal living room and Dining area, main floor laundry and office. The upper floor offers two large kids bedroom both with walk-in closets. Very large master bedroom with a fabulous views of the coulee. Four pce unsuit and large walk in closet. The lower level offers large family room with library style shelving, exercise room and another large bedroom. Also in lower level you will find large storage room with a separate cold storage room. Let’s chat about this fabulous view lot what a view can’t get any better than this view, yard is well maintained and just steps away from the trails of Medicine Hat there is also a private hot tub area. Beautiful bright double car garage with epoxy flooring Home has been freshly painted for you to just move in - Motivated Seller can be a quick possession if needed be in for Christmas (id:57312)
Property Details
| MLS® Number | A2178937 |
| Property Type | Single Family |
| Community Name | Ross Glen |
| Features | No Neighbours Behind, Closet Organizers, No Smoking Home |
| ParkingSpaceTotal | 4 |
| Plan | 9010219 |
| Structure | Dog Run - Fenced In |
| ViewType | View |
Building
| BathroomTotal | 4 |
| BedroomsAboveGround | 3 |
| BedroomsBelowGround | 1 |
| BedroomsTotal | 4 |
| Appliances | Refrigerator, Dishwasher, Garburator, Microwave Range Hood Combo, Oven - Built-in, See Remarks, Window Coverings, Garage Door Opener |
| BasementDevelopment | Finished |
| BasementType | Full (finished) |
| ConstructedDate | 1991 |
| ConstructionMaterial | Wood Frame |
| ConstructionStyleAttachment | Detached |
| CoolingType | Central Air Conditioning |
| FireplacePresent | Yes |
| FireplaceTotal | 1 |
| FlooringType | Carpeted, Ceramic Tile, Linoleum, Other |
| FoundationType | Poured Concrete |
| HalfBathTotal | 1 |
| HeatingFuel | Natural Gas |
| HeatingType | Other, Forced Air |
| StoriesTotal | 2 |
| SizeInterior | 2796 Sqft |
| TotalFinishedArea | 2796 Sqft |
| Type | House |
Parking
| Concrete | |
| Attached Garage | 2 |
Land
| Acreage | No |
| FenceType | Partially Fenced |
| LandscapeFeatures | Fruit Trees, Landscaped, Underground Sprinkler |
| SizeIrregular | 950.00 |
| SizeTotal | 950 M2|7,251 - 10,889 Sqft |
| SizeTotalText | 950 M2|7,251 - 10,889 Sqft |
| ZoningDescription | R-ld |
Rooms
| Level | Type | Length | Width | Dimensions |
|---|---|---|---|---|
| Second Level | 4pc Bathroom | Measurements not available | ||
| Second Level | 4pc Bathroom | 11.08 Ft x 11.58 Ft | ||
| Second Level | Primary Bedroom | 18.25 Ft x 21.58 Ft | ||
| Second Level | Bedroom | 12.00 Ft x 14.25 Ft | ||
| Second Level | Other | 5.58 Ft x 5.17 Ft | ||
| Second Level | Other | 4.67 Ft x 5.17 Ft | ||
| Lower Level | Exercise Room | 21.17 Ft x 20.75 Ft | ||
| Lower Level | Recreational, Games Room | 28.00 Ft x 14.50 Ft | ||
| Lower Level | 4pc Bathroom | Measurements not available | ||
| Lower Level | Bedroom | 9.92 Ft x 13.58 Ft | ||
| Lower Level | Storage | 14.17 Ft x 13.67 Ft | ||
| Lower Level | Cold Room | 6.67 Ft x 4.83 Ft | ||
| Lower Level | Furnace | 14.50 Ft x 5.50 Ft | ||
| Main Level | Living Room | 11.00 Ft x 14.25 Ft | ||
| Main Level | Dining Room | 13.25 Ft x 13.42 Ft | ||
| Main Level | Kitchen | 13.50 Ft x 12.67 Ft | ||
| Main Level | Breakfast | 11.08 Ft x 8.42 Ft | ||
| Main Level | Family Room | 16.08 Ft x 13.67 Ft | ||
| Main Level | 2pc Bathroom | Measurements not available | ||
| Main Level | Office | 14.92 Ft x 10.67 Ft | ||
| Main Level | Laundry Room | 20.00 Ft x 6.33 Ft | ||
| Main Level | Bedroom | 11.42 Ft x 14.25 Ft | ||
| Main Level | Other | 5.83 Ft x 11.58 Ft |
https://www.realtor.ca/real-estate/27649842/35-taylor-boulevard-se-medicine-hat-ross-glen
Interested?
Contact us for more information
Sandy Kapeller
Associate
109, 1235 Southview Dr. Se
Medicine Hat, Alberta T1B 4K3















































