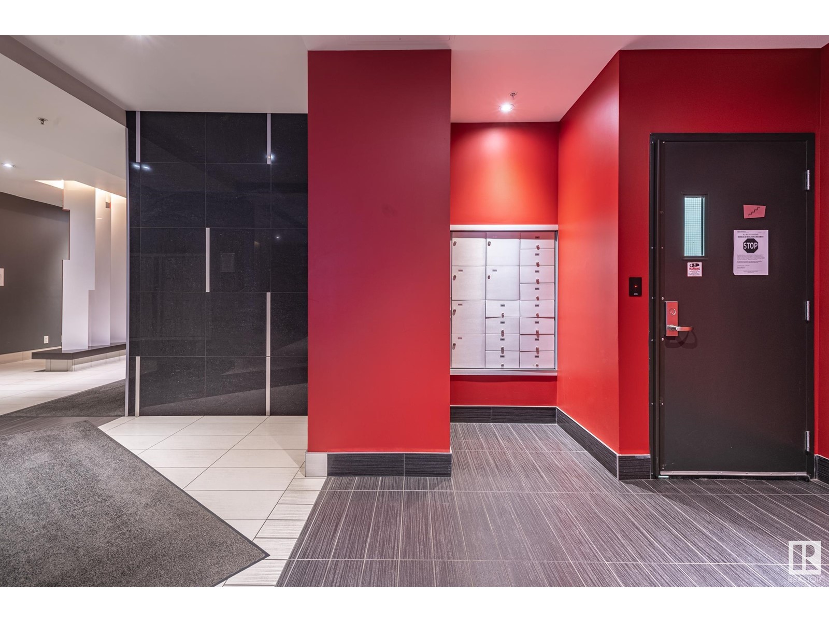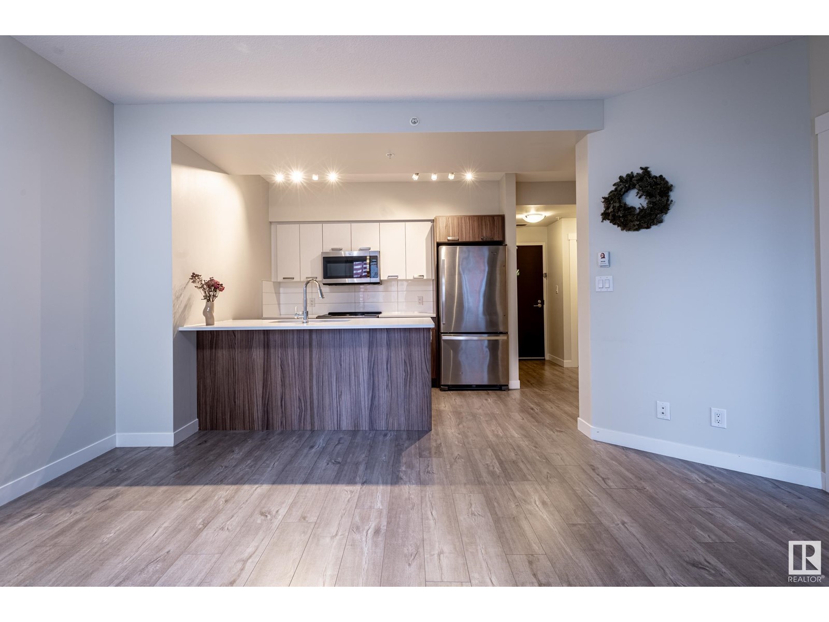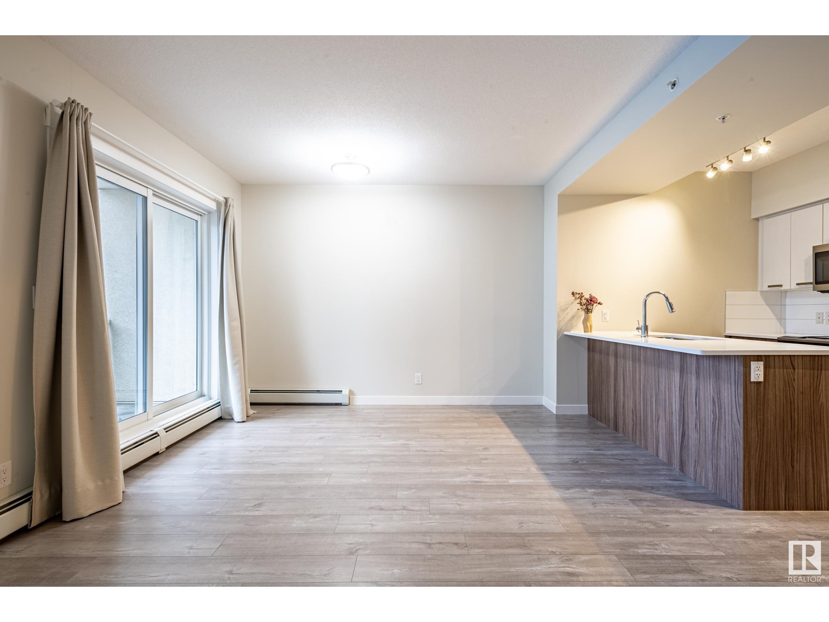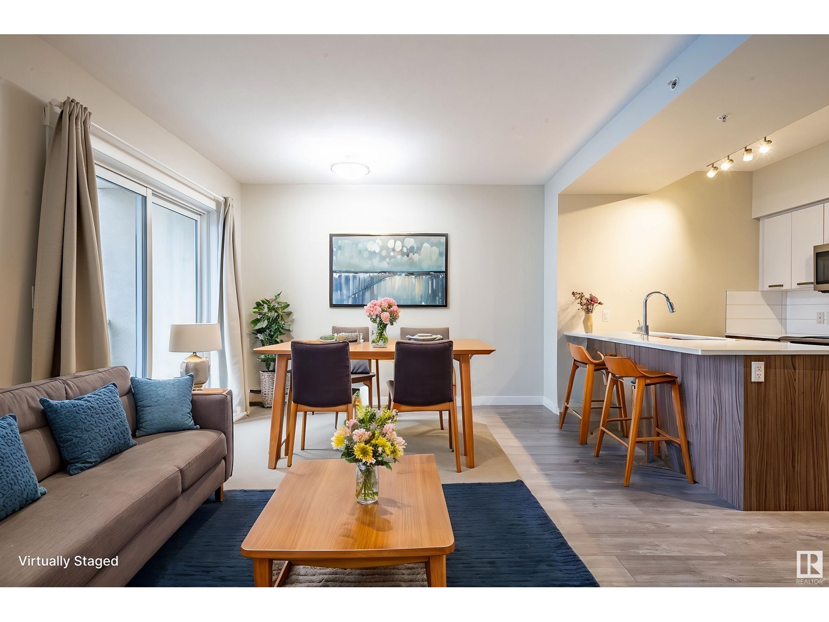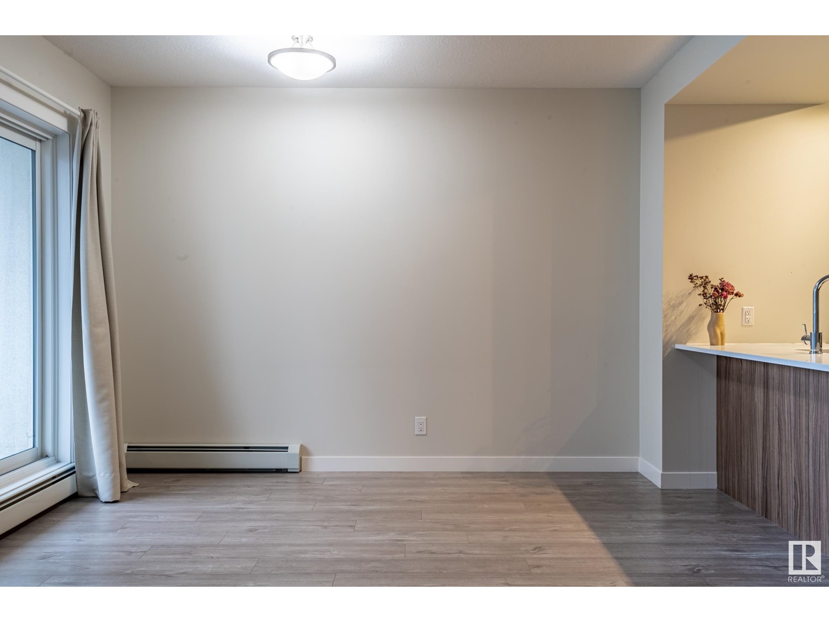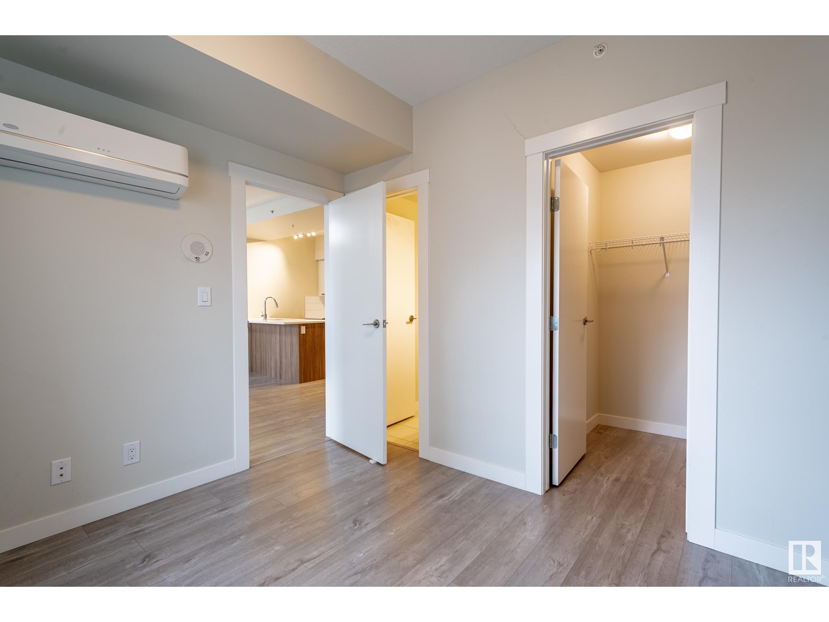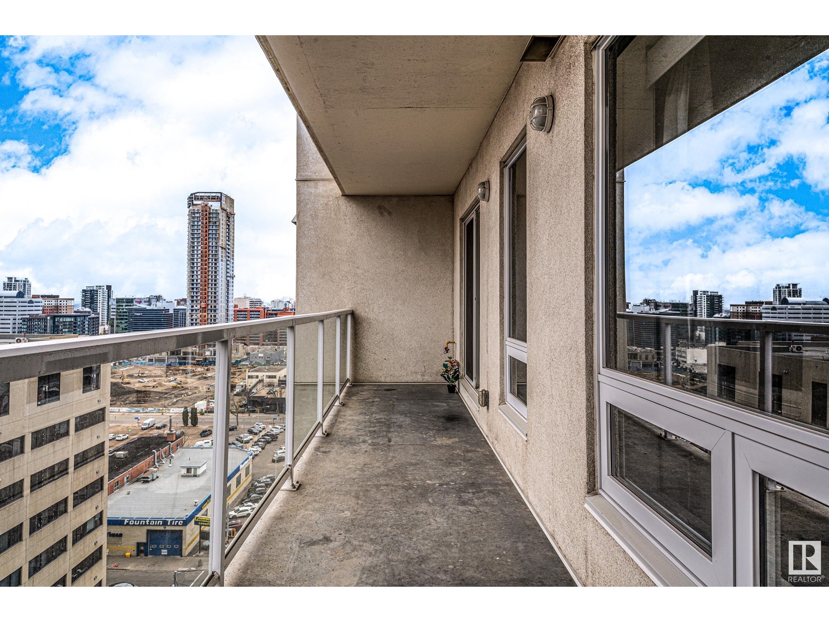#1303 10410 102 Av Nw Edmonton, Alberta T5J 0E9
$254,500Maintenance, Exterior Maintenance, Heat, Insurance, Common Area Maintenance, Landscaping, Other, See Remarks, Property Management, Water
$326.51 Monthly
Maintenance, Exterior Maintenance, Heat, Insurance, Common Area Maintenance, Landscaping, Other, See Remarks, Property Management, Water
$326.51 Monthly1 bedroom+1 Den,1 bath & 1 underground parking, on the 13th floor, in Fox 2. Unbeatable location in the center of the entertainment district & walking distance to Ice district, shopping, restaurants & so much more! As you enter, you are greeted with amazing natural light and views, through an abundance of windows throughout the unit. Open concept with laminate & ceramic tile throughout. The modern decor and feel of this unit are sure to please those looking for style and function. The kitchen cabinetry has a two-tone design, with complimenting quartz countertops, s/s appliances, and huge island. There is a fantastic balcony with amazing views of the Downtown city skyline, and a gas BBQ hook-up. The bedroom of the unit is spacious, with convenient access to the jack + jill 4-piece bathroom. There is in suite laundry with stacking washer/dryer, and heated underground parking. Amazing location close to Grant Mac, entertainment district and Edmonton farmers market! Quick possession! (id:57312)
Property Details
| MLS® Number | E4412191 |
| Property Type | Single Family |
| Neigbourhood | Downtown (Edmonton) |
| Features | No Smoking Home |
| ViewType | City View |
Building
| BathroomTotal | 1 |
| BedroomsTotal | 1 |
| Appliances | Dishwasher, Dryer, Hood Fan, Refrigerator, Stove, Washer |
| BasementType | None |
| ConstructedDate | 2017 |
| HeatingType | Baseboard Heaters |
| SizeInterior | 624.6297 Sqft |
| Type | Apartment |
Parking
| Heated Garage | |
| Underground |
Land
| Acreage | No |
Rooms
| Level | Type | Length | Width | Dimensions |
|---|---|---|---|---|
| Main Level | Living Room | 4.69 m | 3.67 m | 4.69 m x 3.67 m |
| Main Level | Dining Room | Measurements not available | ||
| Main Level | Kitchen | 4.26 m | 2.31 m | 4.26 m x 2.31 m |
| Main Level | Den | 2.24 m | 2.81 m | 2.24 m x 2.81 m |
| Main Level | Primary Bedroom | 3.42 m | 2.93 m | 3.42 m x 2.93 m |
https://www.realtor.ca/real-estate/27600124/1303-10410-102-av-nw-edmonton-downtown-edmonton
Interested?
Contact us for more information
Don Liu
Associate
4107 99 St Nw
Edmonton, Alberta T6E 3N4








