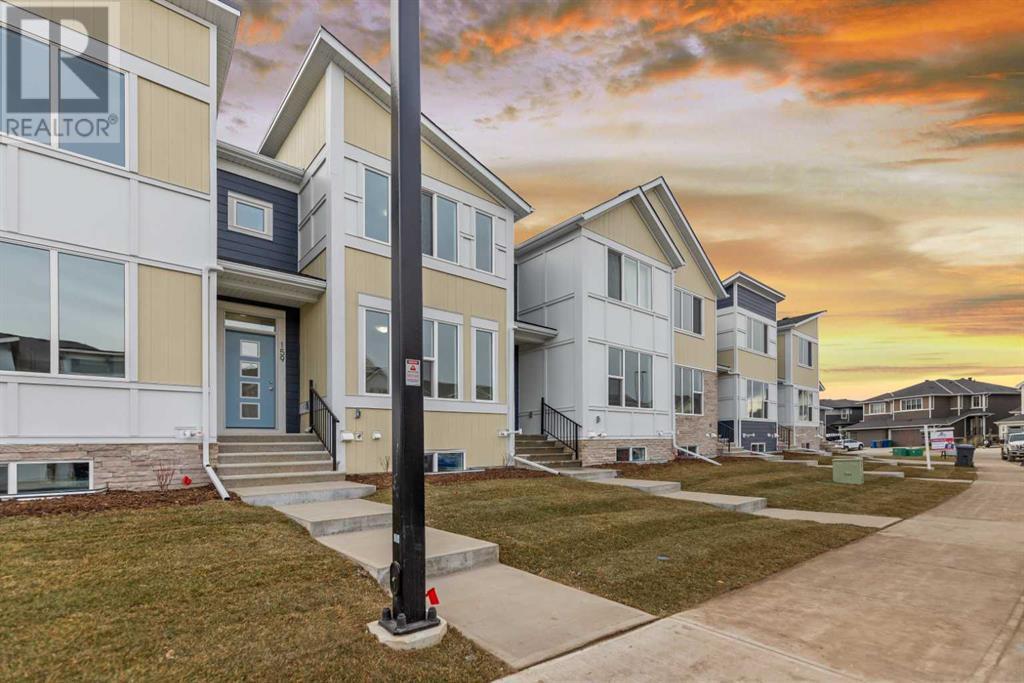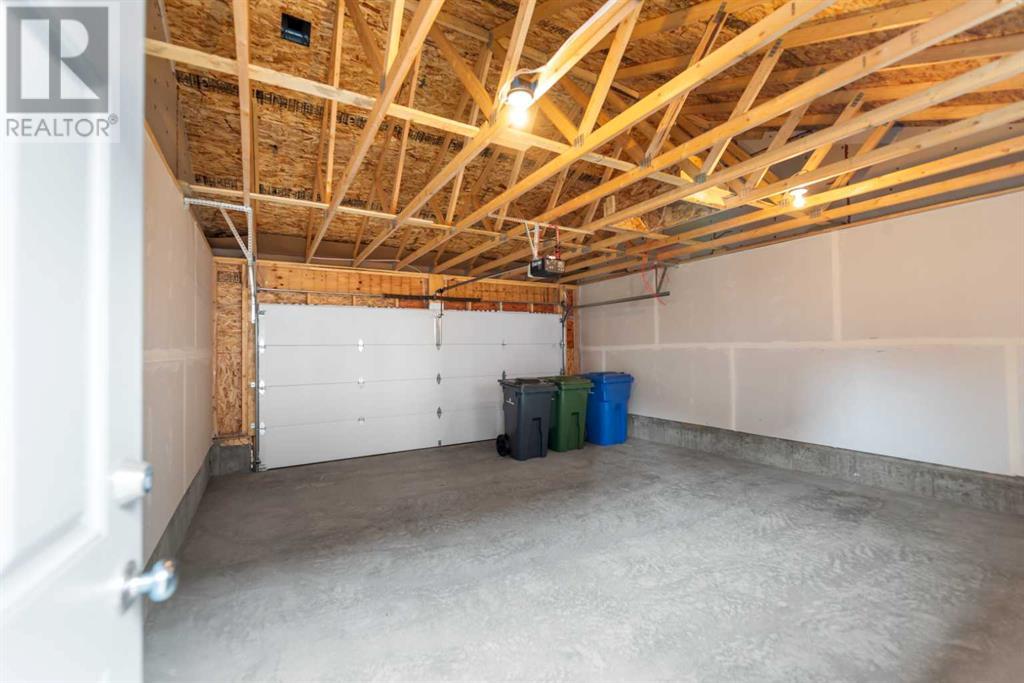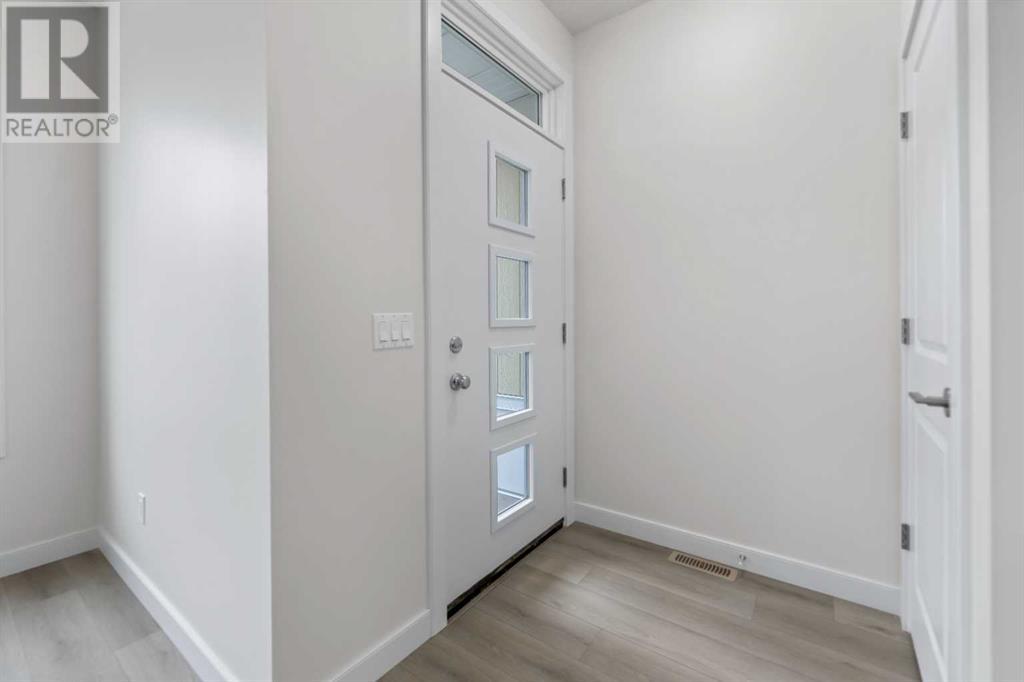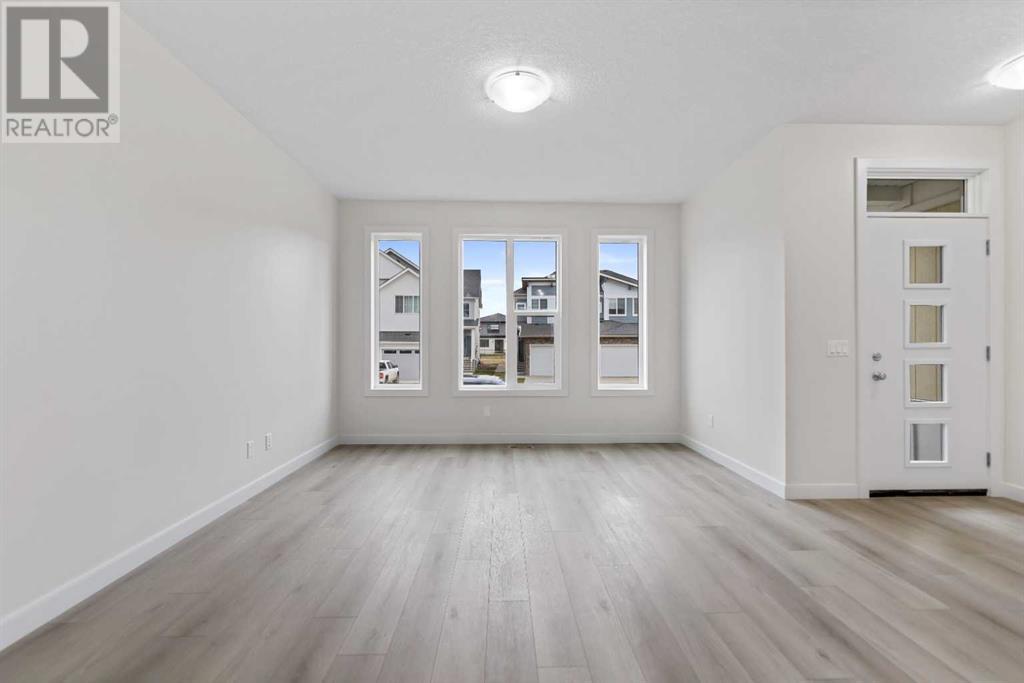159 South Shore Court Chestermere, Alberta T1X 0B4
$539,900
Welcome to your new home in the charming lakeside community of Chestermere, AB. This brand new NO CONDO FEE townhouse has never been lived in and is ready for you to make it your own. With 3 bedrooms and 2.5 bathrooms, there's plenty of space for your family to grow and thrive.Step inside and be greeted by a spacious open concept layout, perfect for entertaining guests or relaxing with loved ones. The modern kitchen features sleek appliances and a spacious island, perfect for entertaining guests.Upstairs, you'll find three cozy bedrooms including a master suite with an ensuite bathroom and upper-floor laundry for added convenience. Step outside to your fenced and landscaped backyard, where you can relax and enjoy the beautiful Alberta sunshine And don't forget about the double car garage – perfect for keeping your vehicles safe from the elements.Located in the heart of Chestermere, this townhouse offers easy access to all the local amenities including schools, parks, shopping, and more. Don't miss out on this opportunity to own a beautiful home in one of Alberta's most desirable communities. Schedule a showing today! (id:57312)
Property Details
| MLS® Number | A2178172 |
| Property Type | Single Family |
| Community Name | South Shores |
| AmenitiesNearBy | Schools |
| Features | No Animal Home, No Smoking Home |
| ParkingSpaceTotal | 2 |
| Plan | 2111303 |
| Structure | Deck |
Building
| BathroomTotal | 3 |
| BedroomsAboveGround | 3 |
| BedroomsTotal | 3 |
| Age | New Building |
| Appliances | Refrigerator, Range - Electric, Dishwasher, Microwave, Hood Fan |
| BasementDevelopment | Unfinished |
| BasementType | Full (unfinished) |
| ConstructionMaterial | Poured Concrete, Wood Frame |
| ConstructionStyleAttachment | Attached |
| CoolingType | None |
| ExteriorFinish | Concrete |
| FlooringType | Carpeted, Laminate |
| FoundationType | Poured Concrete |
| HalfBathTotal | 1 |
| HeatingFuel | Natural Gas |
| HeatingType | Forced Air |
| StoriesTotal | 2 |
| SizeInterior | 1506 Sqft |
| TotalFinishedArea | 1506 Sqft |
| Type | Row / Townhouse |
Parking
| Detached Garage | 2 |
Land
| Acreage | No |
| FenceType | Fence |
| LandAmenities | Schools |
| LandscapeFeatures | Landscaped |
| SizeDepth | 33.53 M |
| SizeFrontage | 6.1 M |
| SizeIrregular | 2200.00 |
| SizeTotal | 2200 Sqft|0-4,050 Sqft |
| SizeTotalText | 2200 Sqft|0-4,050 Sqft |
| ZoningDescription | R-3 |
Rooms
| Level | Type | Length | Width | Dimensions |
|---|---|---|---|---|
| Second Level | 3pc Bathroom | 9.17 Ft x 4.92 Ft | ||
| Second Level | 4pc Bathroom | 9.17 Ft x 5.00 Ft | ||
| Second Level | Bedroom | 9.25 Ft x 12.42 Ft | ||
| Second Level | Bedroom | 9.08 Ft x 12.42 Ft | ||
| Second Level | Primary Bedroom | 12.67 Ft x 12.92 Ft | ||
| Main Level | 2pc Bathroom | 5.50 Ft x 5.08 Ft | ||
| Main Level | Dining Room | 14.08 Ft x 12.00 Ft | ||
| Main Level | Kitchen | 12.08 Ft x 12.50 Ft | ||
| Main Level | Living Room | 13.08 Ft x 14.50 Ft |
https://www.realtor.ca/real-estate/27636043/159-south-shore-court-chestermere-south-shores
Interested?
Contact us for more information
Gurvani Singh Chawla
Associate
4-2235 30 Avenue Ne
Calgary, Alberta T2E 7C7





































