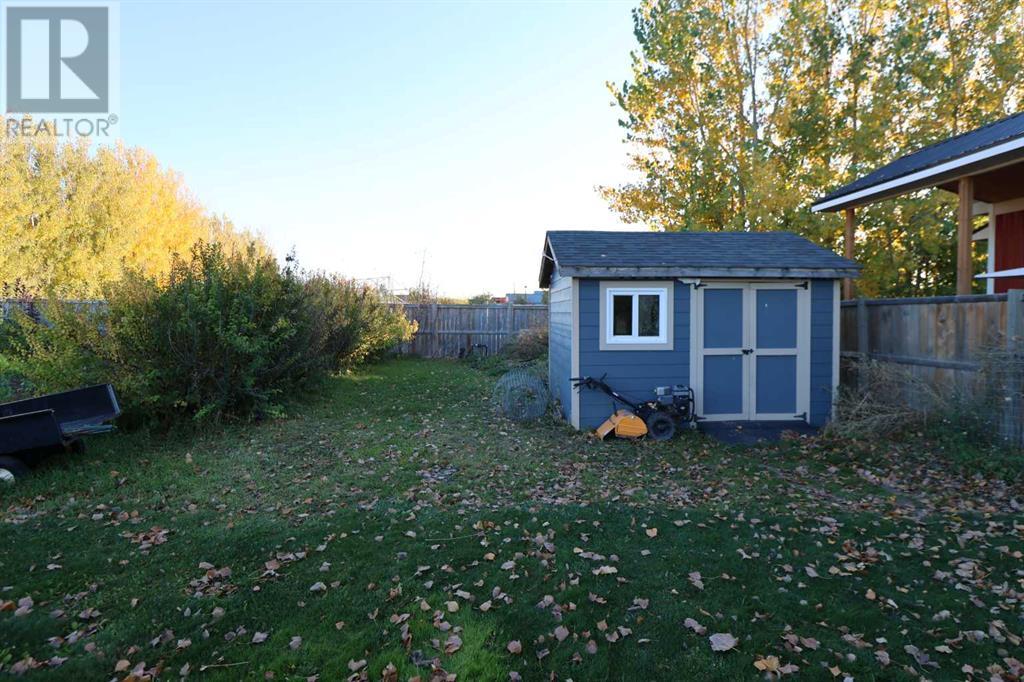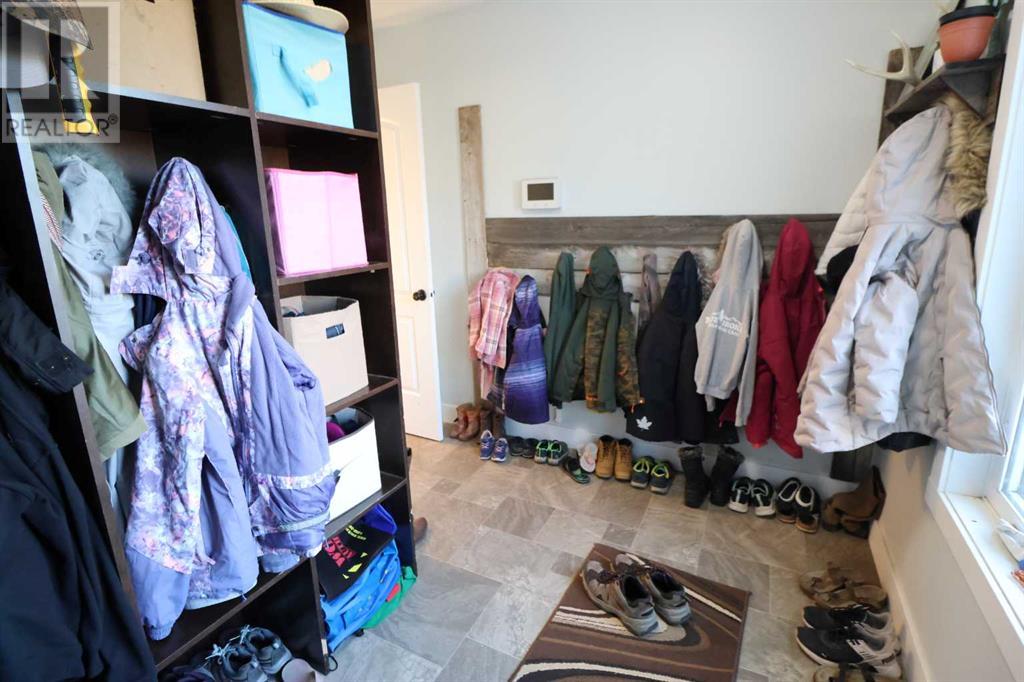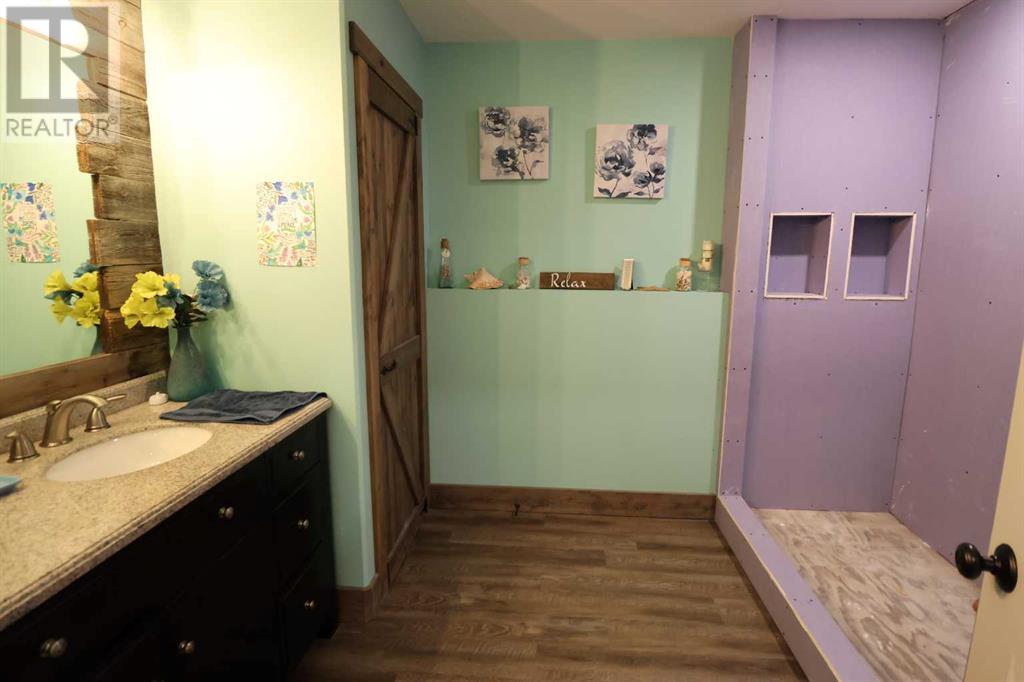505 12 Ave Barnwell, Alberta T0K 0B0
4 Bedroom
3 Bathroom
1450 sqft
Bungalow
Fireplace
Central Air Conditioning
Forced Air
Lawn
$624,900
Wow what an amazing property ! Acreage like living in the quite town of Barnwell with almost an acre! This home features 4 bedrooms, 3 baths and a large 24x28 garage and large amount of parking! This home has plenty of space for the family gatherings inside and out! call your favorite REALTOR® today! (id:57312)
Property Details
| MLS® Number | A2177407 |
| Property Type | Single Family |
| AmenitiesNearBy | Park, Playground, Schools |
| ParkingSpaceTotal | 5 |
| Plan | 0815080 |
| Structure | Deck |
Building
| BathroomTotal | 3 |
| BedroomsAboveGround | 2 |
| BedroomsBelowGround | 2 |
| BedroomsTotal | 4 |
| Appliances | Refrigerator, Dishwasher, Stove, Microwave Range Hood Combo, Washer & Dryer |
| ArchitecturalStyle | Bungalow |
| BasementDevelopment | Partially Finished |
| BasementType | Full (partially Finished) |
| ConstructedDate | 2015 |
| ConstructionMaterial | Poured Concrete, Wood Frame, Icf Block |
| ConstructionStyleAttachment | Detached |
| CoolingType | Central Air Conditioning |
| ExteriorFinish | Concrete |
| FireplacePresent | Yes |
| FireplaceTotal | 1 |
| FlooringType | Linoleum, Vinyl Plank |
| FoundationType | See Remarks |
| HeatingType | Forced Air |
| StoriesTotal | 1 |
| SizeInterior | 1450 Sqft |
| TotalFinishedArea | 1450 Sqft |
| Type | House |
Parking
| Attached Garage | 2 |
Land
| Acreage | No |
| FenceType | Fence |
| LandAmenities | Park, Playground, Schools |
| LandscapeFeatures | Lawn |
| SizeDepth | 89.91 M |
| SizeFrontage | 53.34 M |
| SizeIrregular | 0.99 |
| SizeTotal | 0.99 Ac|32,670 - 43,559 Sqft (3/4 - 1 Ac) |
| SizeTotalText | 0.99 Ac|32,670 - 43,559 Sqft (3/4 - 1 Ac) |
| ZoningDescription | Res |
Rooms
| Level | Type | Length | Width | Dimensions |
|---|---|---|---|---|
| Basement | Family Room | 16.67 Ft x 24.58 Ft | ||
| Basement | Bedroom | 14.83 Ft x 7.83 Ft | ||
| Basement | Laundry Room | 8.08 Ft x 7.08 Ft | ||
| Basement | 3pc Bathroom | 7.83 Ft x 10.17 Ft | ||
| Basement | Bedroom | 15.92 Ft x 12.33 Ft | ||
| Main Level | Kitchen | 10.00 Ft x 15.75 Ft | ||
| Main Level | Dining Room | 11.58 Ft x 9.00 Ft | ||
| Main Level | Living Room | 15.58 Ft x 18.08 Ft | ||
| Main Level | Other | 8.00 Ft x 8.00 Ft | ||
| Main Level | Office | 9.00 Ft x 9.42 Ft | ||
| Main Level | Other | 10.00 Ft x 10.00 Ft | ||
| Main Level | Primary Bedroom | 11.67 Ft x 13.25 Ft | ||
| Main Level | 4pc Bathroom | 5.58 Ft x 9.67 Ft | ||
| Main Level | Bedroom | 9.17 Ft x 9.83 Ft | ||
| Main Level | 4pc Bathroom | 10.67 Ft x 5.42 Ft |
https://www.realtor.ca/real-estate/27619451/505-12-ave-barnwell
Interested?
Contact us for more information
George Janzen
Associate
Real Estate Centre
5329a - 48 Ave.
Taber, Alberta T1G 1S7
5329a - 48 Ave.
Taber, Alberta T1G 1S7






























