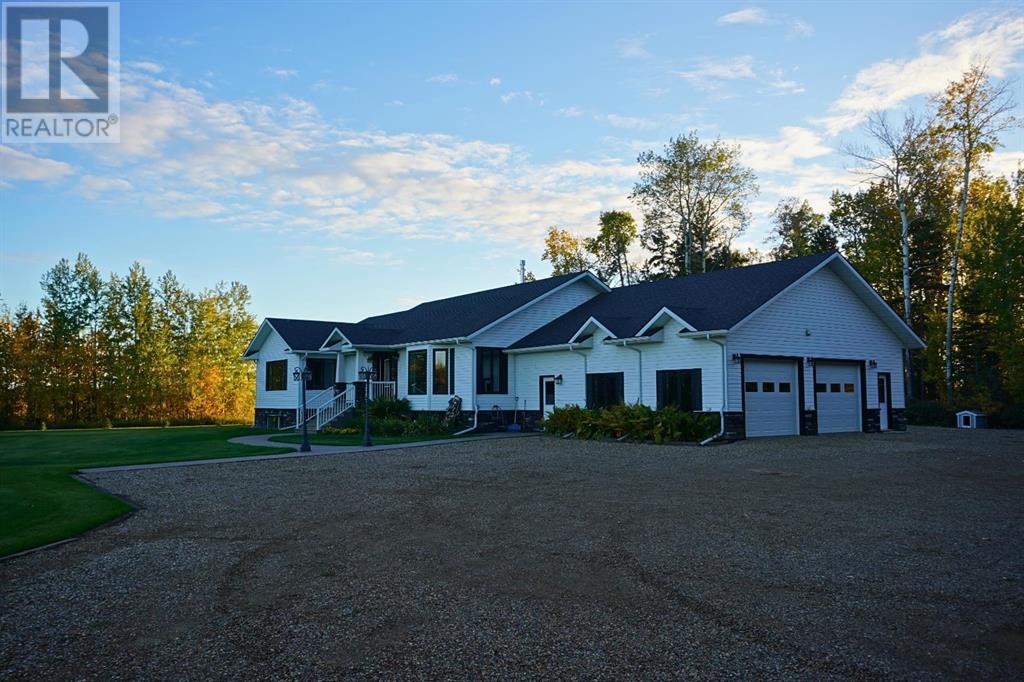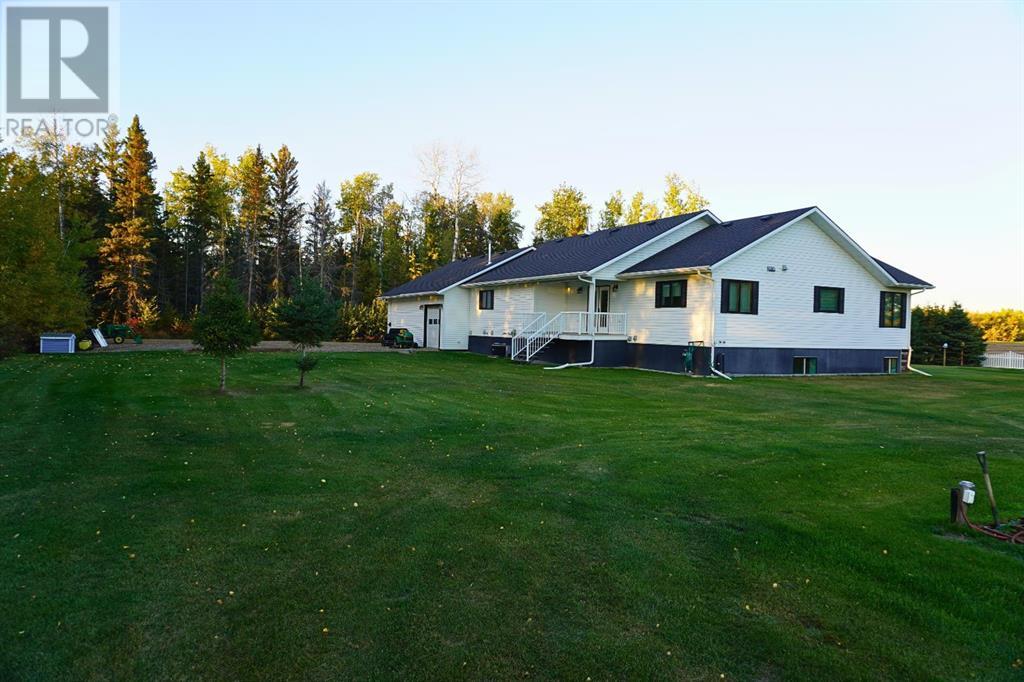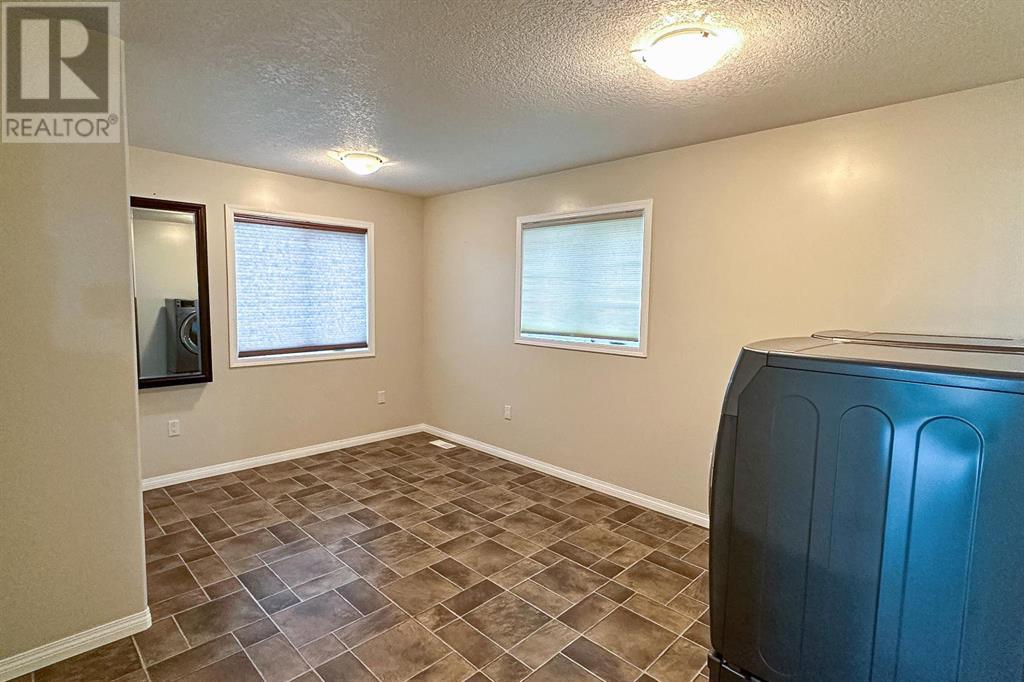15165 Twp Rd 1062 Rural Mackenzie County, Alberta T0H 2H0
$950,000
Beautiful acreage right next to La Crete, come check out this 10 acre property that has it all! The kitchen is a chef's dream with gorgeous finishings, plenty of counter space, a walk in pantry, and ample space to host gatherings or other functions. The master bedroom boasts a huge walk in closet and ensuite, a laundry room with enough space to put your sewing room or whatever else you would desire. Downstairs you will find three more bedrooms, 1 bathroom, a storage room, and a cold storage with stairs leading right into the garage, everything has been thought out in this property. Don't forget about the 1,100 sq ft garage with plenty of space for both vehicles and some toys, All on a private 10 acres literally right next to town! Come check it out today! (id:57312)
Property Details
| MLS® Number | A2177746 |
| Property Type | Single Family |
| Features | Treed |
| Plan | 2320651 |
| Structure | Deck |
Building
| BathroomTotal | 2 |
| BedroomsAboveGround | 1 |
| BedroomsBelowGround | 3 |
| BedroomsTotal | 4 |
| Appliances | Washer, Refrigerator, Dishwasher, Oven, Dryer |
| ArchitecturalStyle | Bungalow |
| BasementDevelopment | Finished |
| BasementType | Full (finished) |
| ConstructedDate | 2014 |
| ConstructionStyleAttachment | Detached |
| CoolingType | Central Air Conditioning |
| ExteriorFinish | Vinyl Siding |
| FireplacePresent | Yes |
| FireplaceTotal | 1 |
| FlooringType | Vinyl |
| FoundationType | See Remarks |
| HeatingType | Central Heating, Other |
| StoriesTotal | 1 |
| SizeInterior | 2036 Sqft |
| TotalFinishedArea | 2036 Sqft |
| Type | House |
| UtilityWater | Municipal Water |
Parking
| Attached Garage | 3 |
Land
| Acreage | Yes |
| FenceType | Not Fenced |
| LandscapeFeatures | Lawn |
| Sewer | Septic Field |
| SizeFrontage | 220 M |
| SizeIrregular | 10.03 |
| SizeTotal | 10.03 Ac|10 - 49 Acres |
| SizeTotalText | 10.03 Ac|10 - 49 Acres |
| ZoningDescription | A |
Rooms
| Level | Type | Length | Width | Dimensions |
|---|---|---|---|---|
| Basement | Bedroom | 15.00 Ft x 14.00 Ft | ||
| Basement | Bedroom | 16.00 Ft x 14.00 Ft | ||
| Basement | Bedroom | 16.00 Ft x 12.00 Ft | ||
| Main Level | Primary Bedroom | 17.00 Ft x 15.50 Ft | ||
| Main Level | 4pc Bathroom | 6.33 Ft x 9.00 Ft | ||
| Main Level | 4pc Bathroom | 7.00 Ft x 11.67 Ft | ||
| Main Level | Laundry Room | 12.00 Ft x 16.00 Ft |
https://www.realtor.ca/real-estate/27623052/15165-twp-rd-1062-rural-mackenzie-county
Interested?
Contact us for more information
Darin Froese
Associate
118-8805 Resources Road
Grande Prairie, Alberta T8V 3A6




































