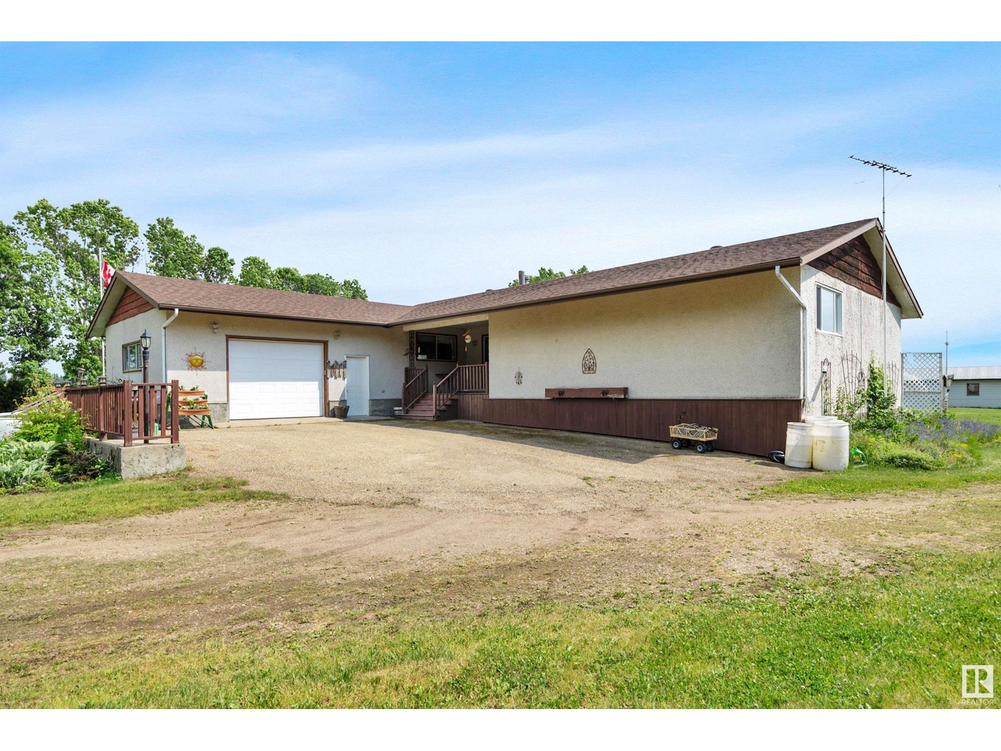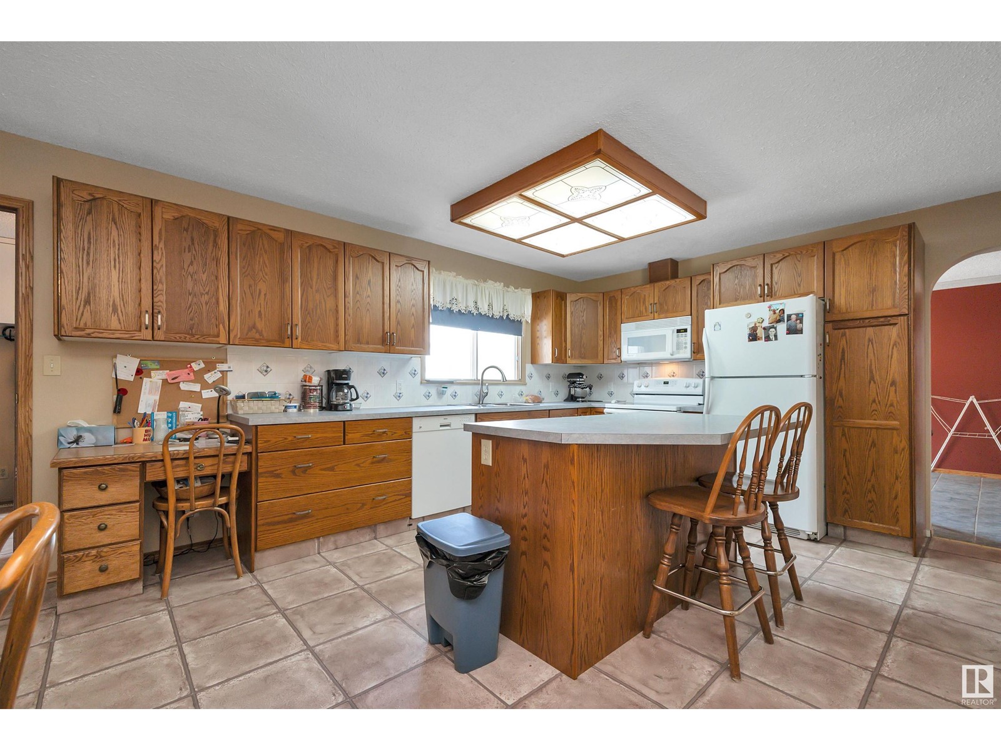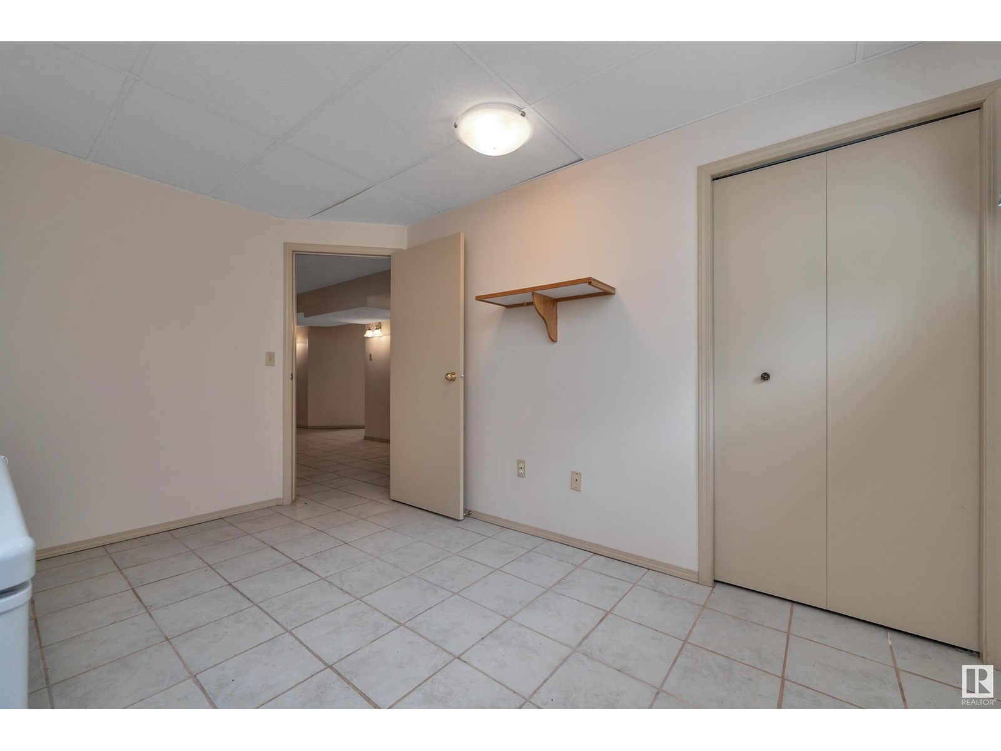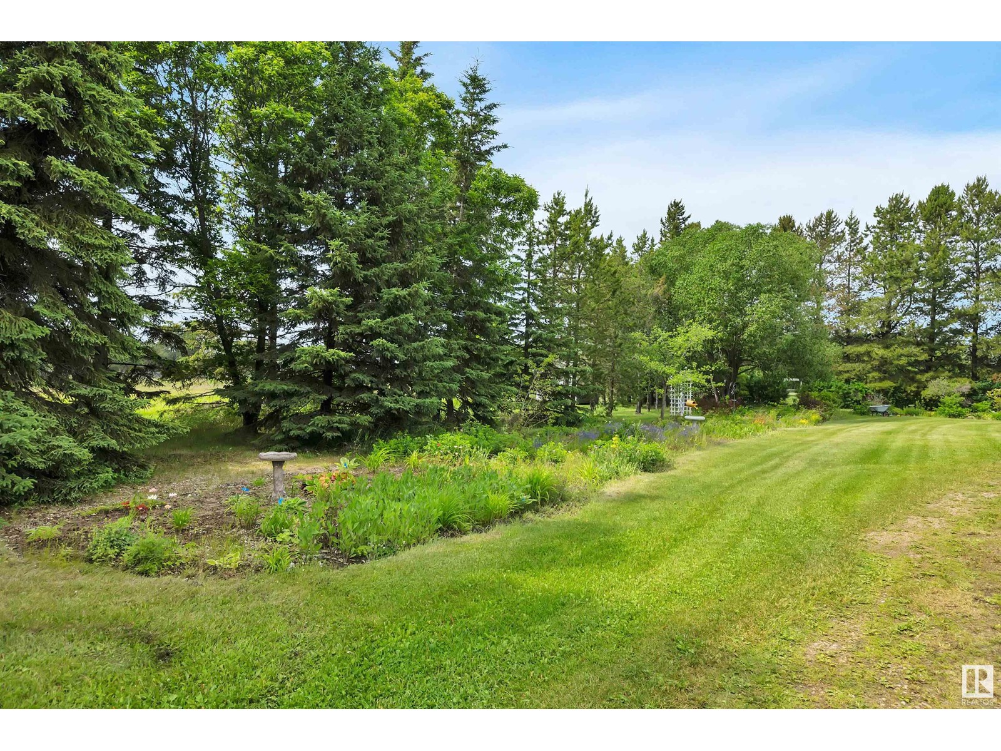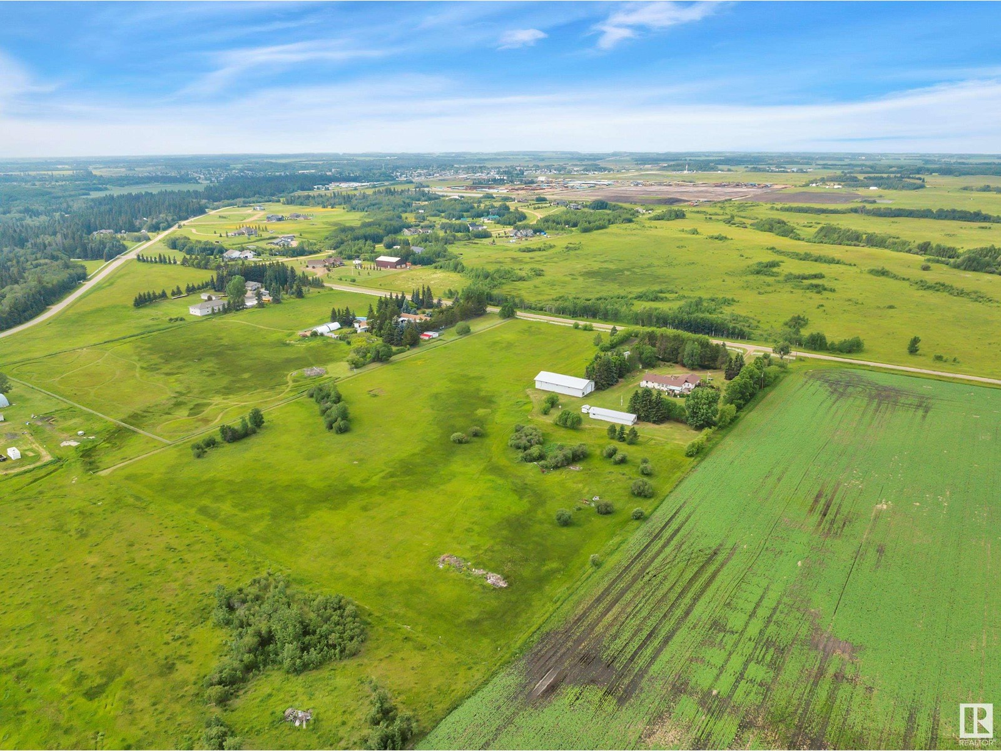243023 Twp Rd 474 Rural Wetaskiwin County, Alberta T0C 1Z0
$585,000
COUNTRY CHARMER! OUT OF SUBDIVISION! MULTIPLE SHOPS! Mature trees? Paved to the driveway? Updated septic tank (2019)? Minutes to Millet? This 1753 sq ft 6 bedroom, 3 bath, well maintained bungalow on 12 acres is ready for your finishing touches! Double attached garage leads into your laundry space, w/ Large L shaped kitchen & island w/ eat in dining space. Formal dining / office space connects to the family room, w/ gleaming hardwood, electric fireplace, & large south facing window. 3 main level bedrooms, including the primary bed w/ 3 pce ensuite, 4 pce bath. The basement is huge! 3 more large bedrooms, rec room, 3 pce bath, work space to tinker / storage, & walkout access to the yard! Outside is an oasis of serene spruce & deciduous trees, shrubs, and large garden for the green thumb! 40 ' x 80' shop w/ dirt floor & 12' high door, additional wood working shop for projects, garden shed, & room to brings the horses out back! A rare package; a must see! (id:57312)
Property Details
| MLS® Number | E4412812 |
| Property Type | Single Family |
| Features | Private Setting, See Remarks, No Smoking Home |
| Structure | Deck, Porch |
Building
| BathroomTotal | 3 |
| BedroomsTotal | 6 |
| Appliances | Dishwasher, Dryer, Refrigerator, Stove, Washer, Window Coverings |
| ArchitecturalStyle | Bungalow |
| BasementDevelopment | Finished |
| BasementType | Full (finished) |
| ConstructedDate | 1977 |
| ConstructionStyleAttachment | Detached |
| FireplaceFuel | Electric |
| FireplacePresent | Yes |
| FireplaceType | Insert |
| HeatingType | Forced Air |
| StoriesTotal | 1 |
| SizeInterior | 1753.3334 Sqft |
| Type | House |
Parking
| Attached Garage |
Land
| Acreage | Yes |
| FenceType | Fence |
| SizeIrregular | 12.03 |
| SizeTotal | 12.03 Ac |
| SizeTotalText | 12.03 Ac |
Rooms
| Level | Type | Length | Width | Dimensions |
|---|---|---|---|---|
| Basement | Family Room | 4.72 m | 7.89 m | 4.72 m x 7.89 m |
| Basement | Bedroom 4 | 3.86 m | 3.97 m | 3.86 m x 3.97 m |
| Basement | Bedroom 5 | 5.66 m | 3.28 m | 5.66 m x 3.28 m |
| Basement | Bedroom 6 | 2.85 m | 4.03 m | 2.85 m x 4.03 m |
| Main Level | Living Room | 5.17 m | 6.45 m | 5.17 m x 6.45 m |
| Main Level | Dining Room | 3.37 m | 4.72 m | 3.37 m x 4.72 m |
| Main Level | Kitchen | 5.87 m | 4.36 m | 5.87 m x 4.36 m |
| Main Level | Primary Bedroom | 4.06 m | 3.8 m | 4.06 m x 3.8 m |
| Main Level | Bedroom 2 | 3.63 m | 4.25 m | 3.63 m x 4.25 m |
| Main Level | Bedroom 3 | 3.63 m | 3.74 m | 3.63 m x 3.74 m |
https://www.realtor.ca/real-estate/27622227/243023-twp-rd-474-rural-wetaskiwin-county-none
Interested?
Contact us for more information
Kevin B. Doyle
Associate
302-5083 Windermere Blvd Sw
Edmonton, Alberta T6W 0J5





