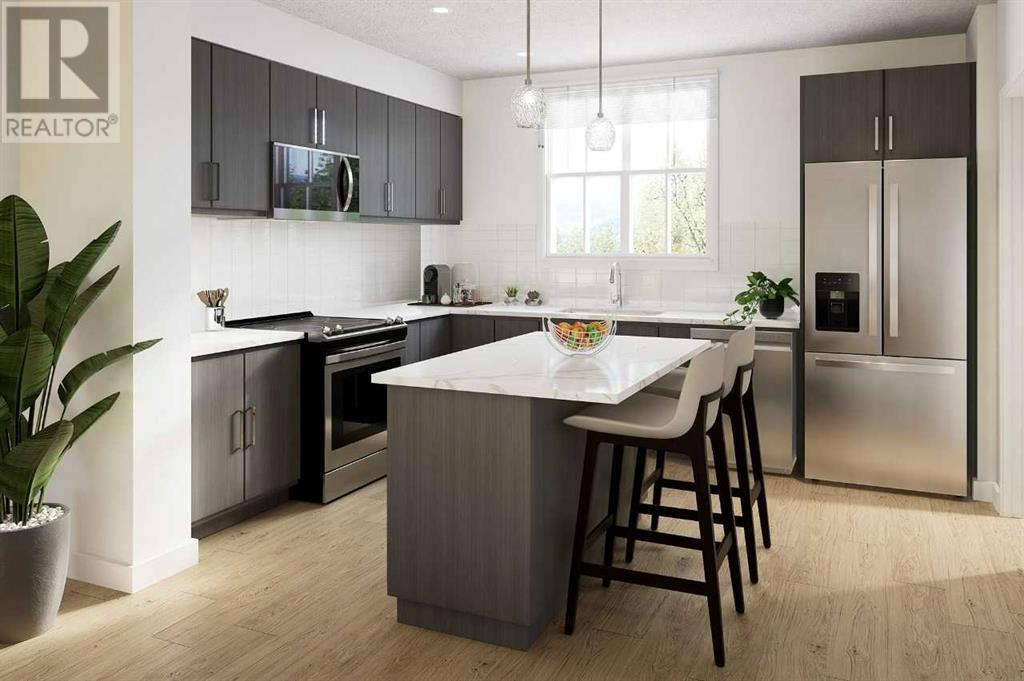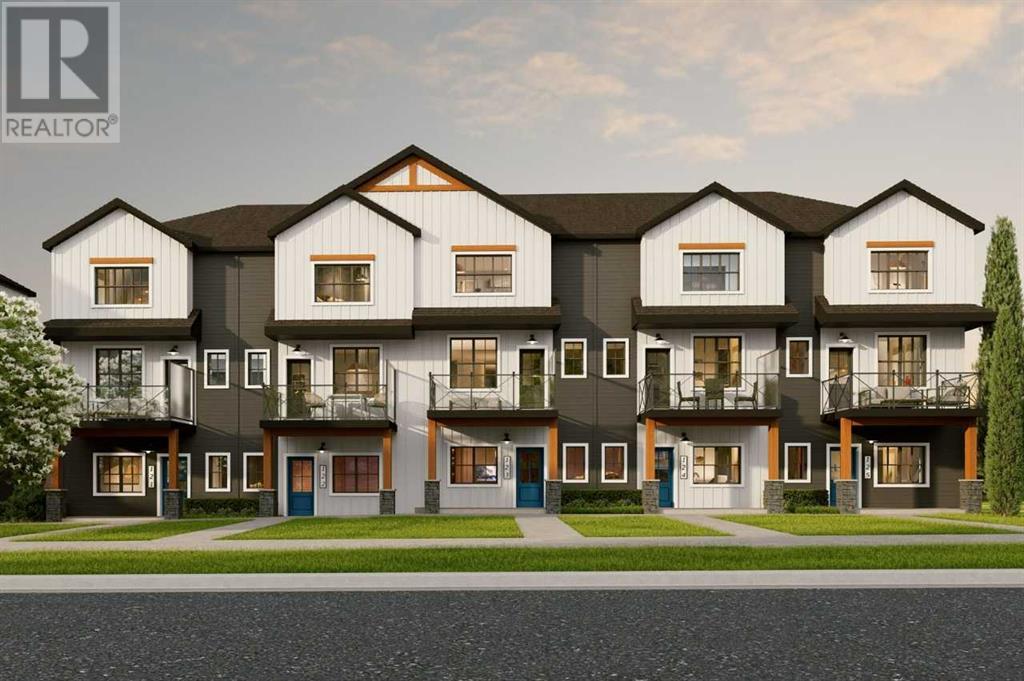68 Creekside Drive Sw Calgary, Alberta T0L 0X0
$568,575Maintenance, Ground Maintenance, Property Management
$342 Monthly
Maintenance, Ground Maintenance, Property Management
$342 MonthlyWelcome to the vibrant community of Sirocco, where luxury and convenience come together seamlessly. This stunning 3-bedroom, 2.5-bathroom townhome boasts a host of upgrades that elevate everyday living. As you step inside, the impressive 9' ceilings create a sense of openness and grandeur, setting the stage for the thoughtfully designed interiors. The home features a modern, double-attached garage, ensuring ample space and easy access to your vehicles. The heart of this home is its beautifully appointed kitchen, which showcases upgraded appliances, sleek quartz countertops, and soft-close drawers. These thoughtful touches not only enhance functionality but also add a touch of elegance to your culinary space. The open-concept layout is ideal for entertaining, while the spacious living areas provide the perfect backdrop for both relaxation and social gatherings. Photos are representative. (id:57312)
Property Details
| MLS® Number | A2177310 |
| Property Type | Single Family |
| Neigbourhood | Pine Creek |
| Community Name | Pine Creek |
| AmenitiesNearBy | Golf Course, Park, Playground, Schools, Shopping |
| CommunityFeatures | Golf Course Development, Pets Allowed |
| ParkingSpaceTotal | 2 |
| Plan | Tbd |
Building
| BathroomTotal | 3 |
| BedroomsAboveGround | 3 |
| BedroomsTotal | 3 |
| Age | New Building |
| Appliances | Washer, Refrigerator, Range - Electric, Dishwasher, Dryer, Microwave, Microwave Range Hood Combo, Garage Door Opener |
| BasementType | None |
| ConstructionMaterial | Wood Frame |
| ConstructionStyleAttachment | Attached |
| CoolingType | None |
| ExteriorFinish | Vinyl Siding |
| FlooringType | Carpeted, Vinyl Plank |
| FoundationType | Poured Concrete |
| HalfBathTotal | 1 |
| HeatingFuel | Natural Gas |
| HeatingType | Forced Air |
| StoriesTotal | 3 |
| SizeInterior | 1552.22 Sqft |
| TotalFinishedArea | 1552.22 Sqft |
| Type | Row / Townhouse |
Parking
| Attached Garage | 2 |
Land
| Acreage | No |
| FenceType | Not Fenced |
| LandAmenities | Golf Course, Park, Playground, Schools, Shopping |
| LandscapeFeatures | Landscaped |
| SizeTotalText | Unknown |
| ZoningDescription | Tbd |
Rooms
| Level | Type | Length | Width | Dimensions |
|---|---|---|---|---|
| Lower Level | Den | 7.42 Ft x 9.17 Ft | ||
| Main Level | 2pc Bathroom | Measurements not available | ||
| Main Level | Kitchen | 10.00 Ft x 12.50 Ft | ||
| Main Level | Dining Room | 9.25 Ft x 12.50 Ft | ||
| Main Level | Living Room | 12.75 Ft x 14.00 Ft | ||
| Upper Level | 4pc Bathroom | Measurements not available | ||
| Upper Level | 4pc Bathroom | Measurements not available | ||
| Upper Level | Primary Bedroom | 12.08 Ft x 14.58 Ft | ||
| Upper Level | Bedroom | 10.58 Ft x 9.25 Ft | ||
| Upper Level | Bedroom | 12.33 Ft x 8.58 Ft |
https://www.realtor.ca/real-estate/27626647/68-creekside-drive-sw-calgary-pine-creek
Interested?
Contact us for more information
Shane Sandeep Koka
Associate
1709 21 Ave Sw
Calgary, Alberta T2T 0N2








