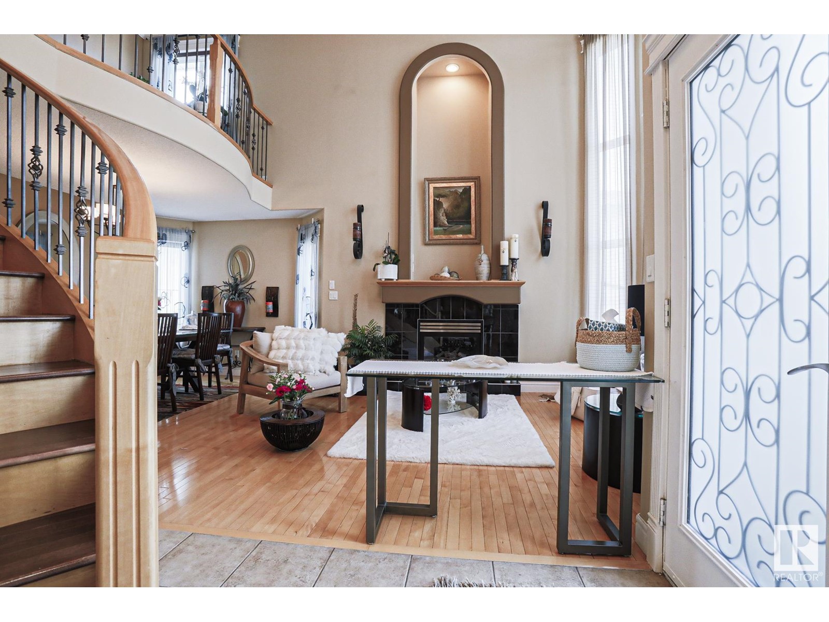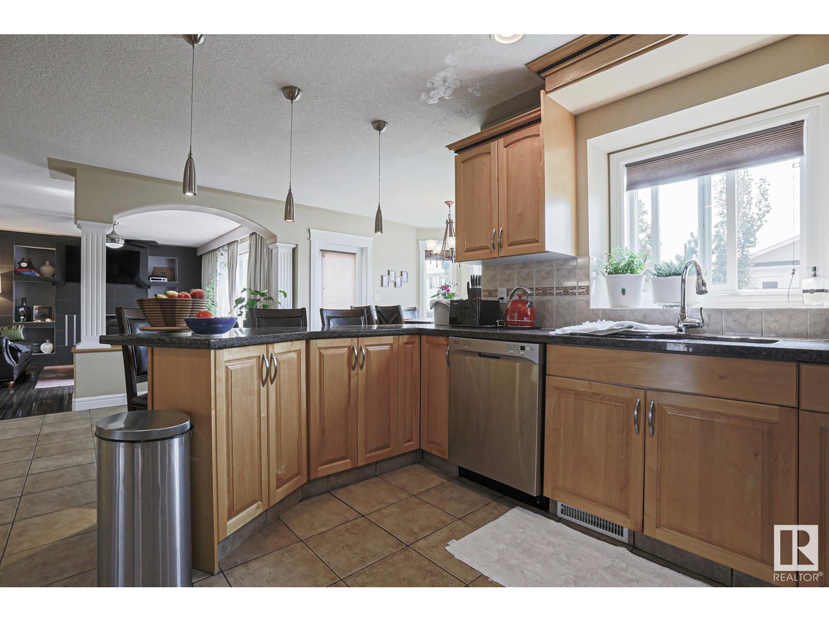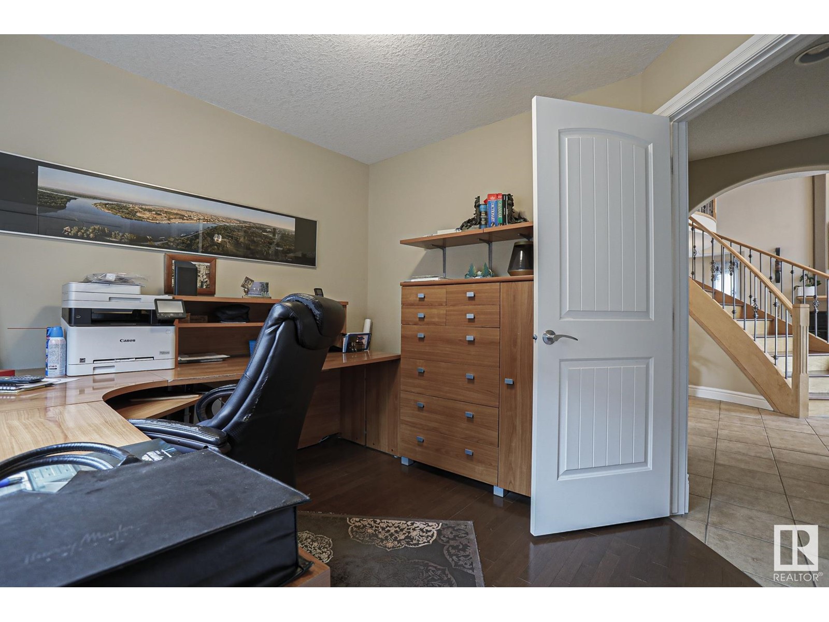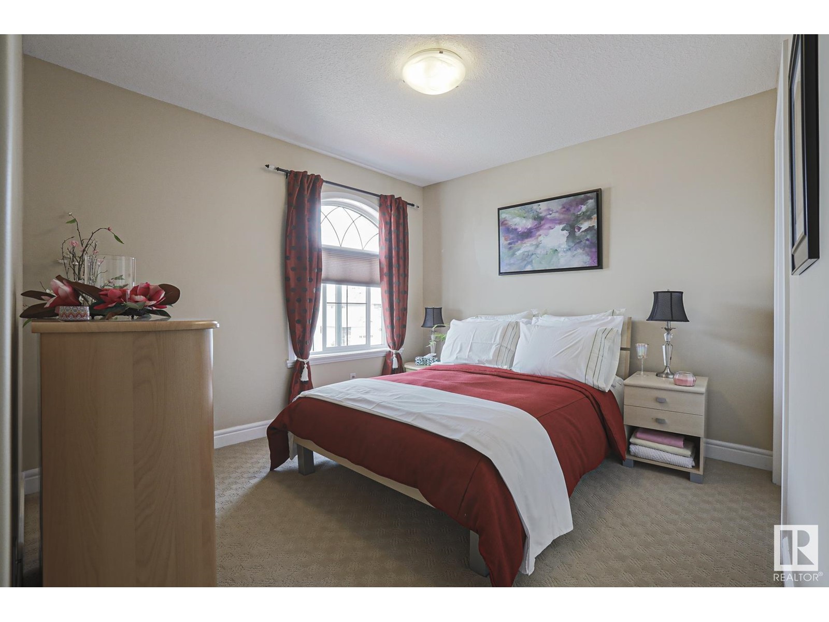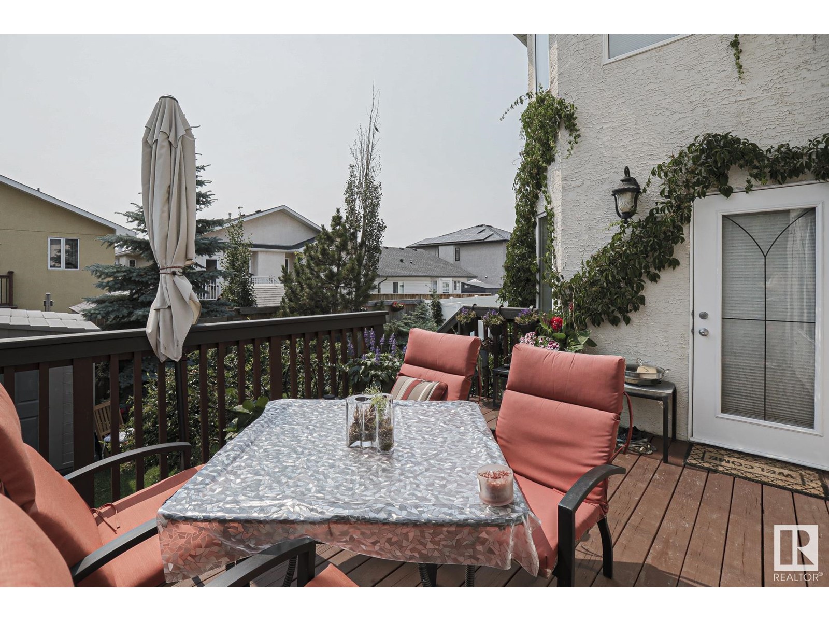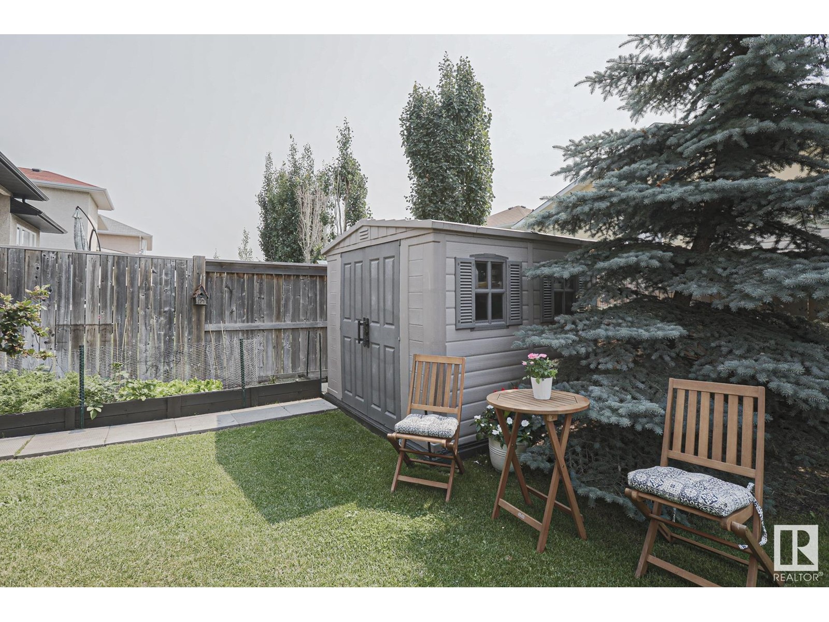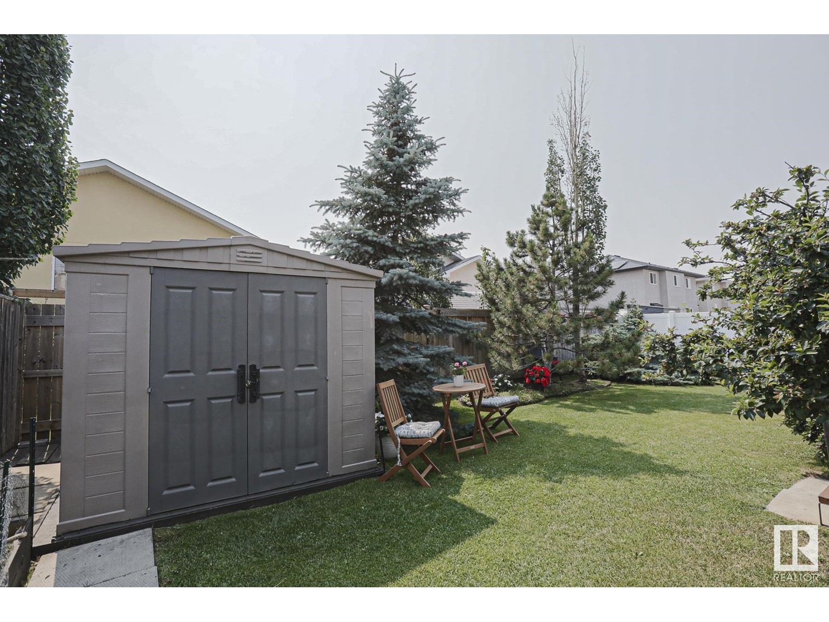7415 169 Av Nw Edmonton, Alberta T5Z 0A3
$685,000
Welcome to this pride of ownership 2 Story in Schonsee, total four bedrooms & so so much more! Front entrance has a nice patio/sitting area. Walk into spacious foyer, w/grand curved staircase, open to above w/loft! Huge kitchen boasts tons of cabinetry, granite countertops, walk in pantry, chimney hood fan, eating bar, buffet, SS appls with new dishwasher. Great size breakfast nook with lots of windows, overlooking backyard. Family room off kitchen, with another gas fireplace. Main floor also has a great size den, half bath & convenient main floor laundry w/sink. Upstairs, you will find a loft area overlooking below. Enjoy a primary suite oasis, w/sitting area, walk in closet, & 5 pce ensuite w/jacuzzi tub. Three more spacious bedrooms, one with walk in closet. Basement has 9 ft ceilings, & is all framed, ready for your personal touch! The backyard is gorgeously landscaped, w/nice size deck & shed. Other upgrades: New HWT (3 yrs) , remodelled washer, new dryer, custom blinds, central vac. Welcome home! (id:57312)
Property Details
| MLS® Number | E4412959 |
| Property Type | Single Family |
| Neigbourhood | Schonsee |
| AmenitiesNearBy | Playground, Public Transit, Schools |
| Features | Flat Site, No Animal Home, No Smoking Home |
| Structure | Deck |
Building
| BathroomTotal | 3 |
| BedroomsTotal | 4 |
| Appliances | Dishwasher, Dryer, Garage Door Opener Remote(s), Garage Door Opener, Hood Fan, Refrigerator, Storage Shed, Stove, Central Vacuum, Washer, Window Coverings |
| BasementDevelopment | Partially Finished |
| BasementType | Full (partially Finished) |
| CeilingType | Vaulted |
| ConstructedDate | 2006 |
| ConstructionStyleAttachment | Detached |
| FireplaceFuel | Gas |
| FireplacePresent | Yes |
| FireplaceType | Unknown |
| HalfBathTotal | 1 |
| HeatingType | Forced Air |
| StoriesTotal | 2 |
| SizeInterior | 2642.9706 Sqft |
| Type | House |
Parking
| Attached Garage |
Land
| Acreage | No |
| FenceType | Fence |
| LandAmenities | Playground, Public Transit, Schools |
Rooms
| Level | Type | Length | Width | Dimensions |
|---|---|---|---|---|
| Main Level | Living Room | 3.96 m | 3.37 m | 3.96 m x 3.37 m |
| Main Level | Dining Room | 2.92 m | 4.06 m | 2.92 m x 4.06 m |
| Main Level | Kitchen | 4.26 m | 6.41 m | 4.26 m x 6.41 m |
| Main Level | Family Room | 3.98 m | 5.47 m | 3.98 m x 5.47 m |
| Main Level | Den | Measurements not available | ||
| Main Level | Laundry Room | 1.74 m | 3.39 m | 1.74 m x 3.39 m |
| Main Level | Breakfast | 2.64 m | 3.2 m | 2.64 m x 3.2 m |
| Upper Level | Primary Bedroom | 6.72 m | 4.31 m | 6.72 m x 4.31 m |
| Upper Level | Bedroom 2 | 3.05 m | 4.15 m | 3.05 m x 4.15 m |
| Upper Level | Bedroom 3 | 3.03 m | 4.15 m | 3.03 m x 4.15 m |
| Upper Level | Bedroom 4 | 3.79 m | 4.15 m | 3.79 m x 4.15 m |
| Upper Level | Loft | 2.41 m | 3.48 m | 2.41 m x 3.48 m |
https://www.realtor.ca/real-estate/27626892/7415-169-av-nw-edmonton-schonsee
Interested?
Contact us for more information
Craig E. Finnman
Associate
116-150 Chippewa Rd
Sherwood Park, Alberta T8A 6A2







