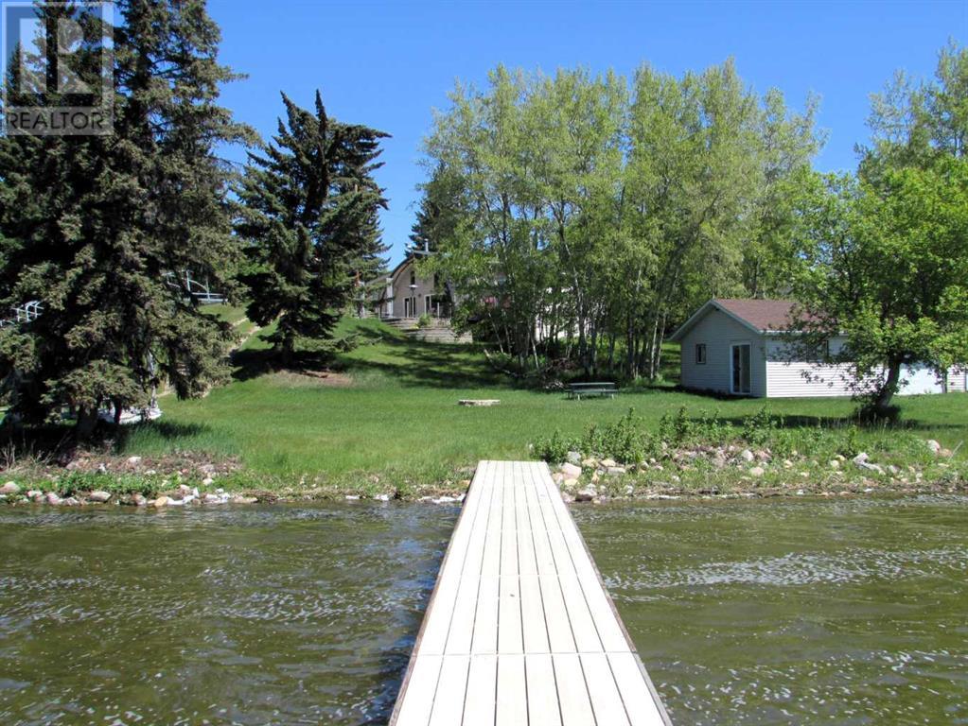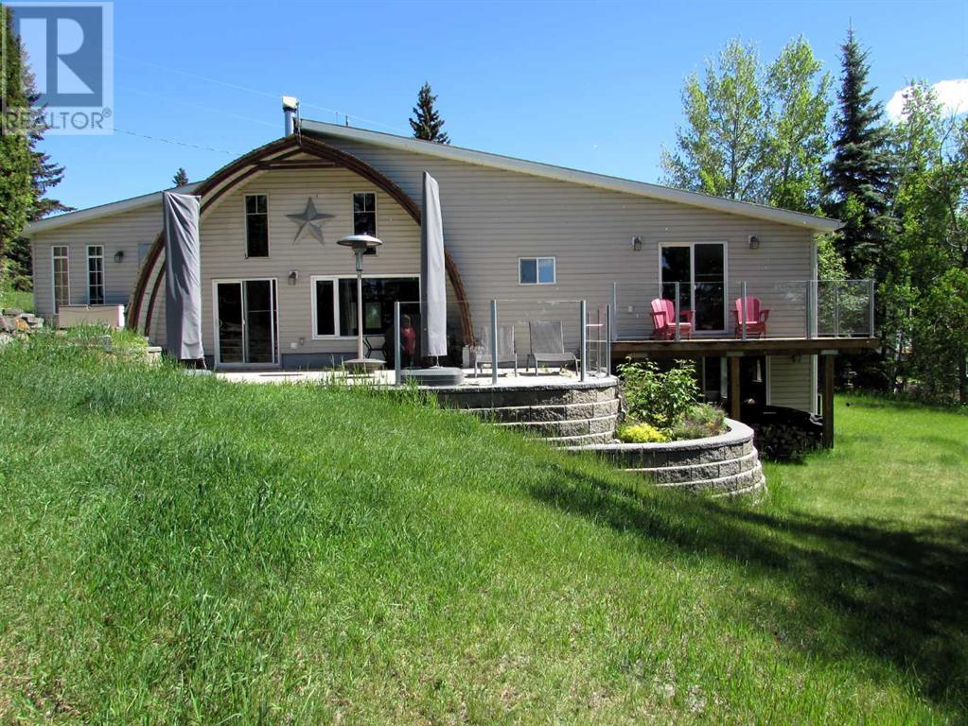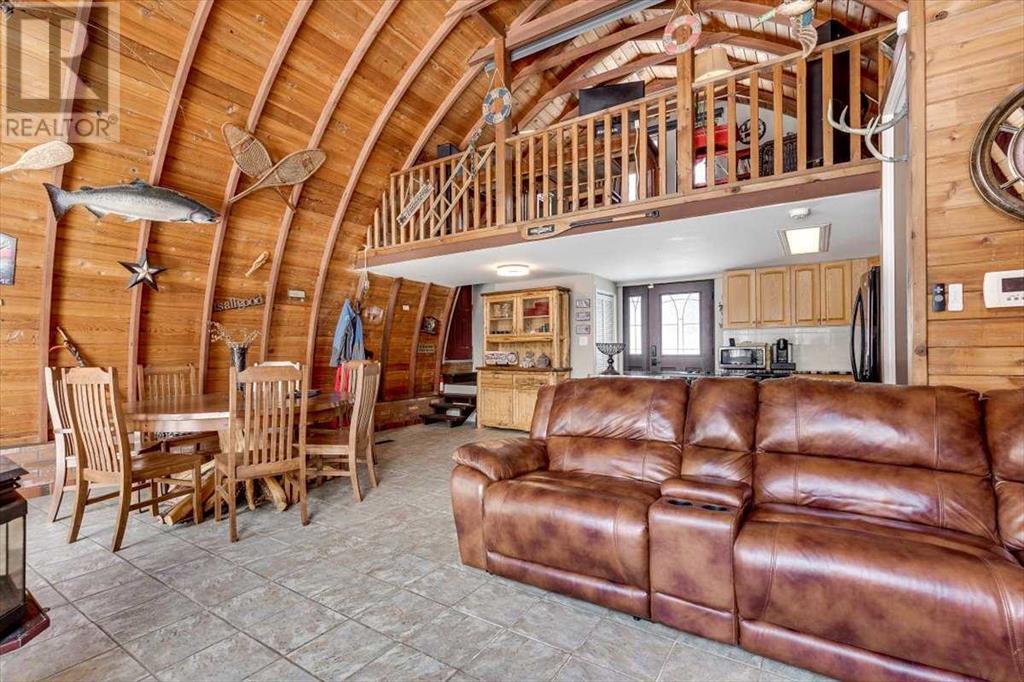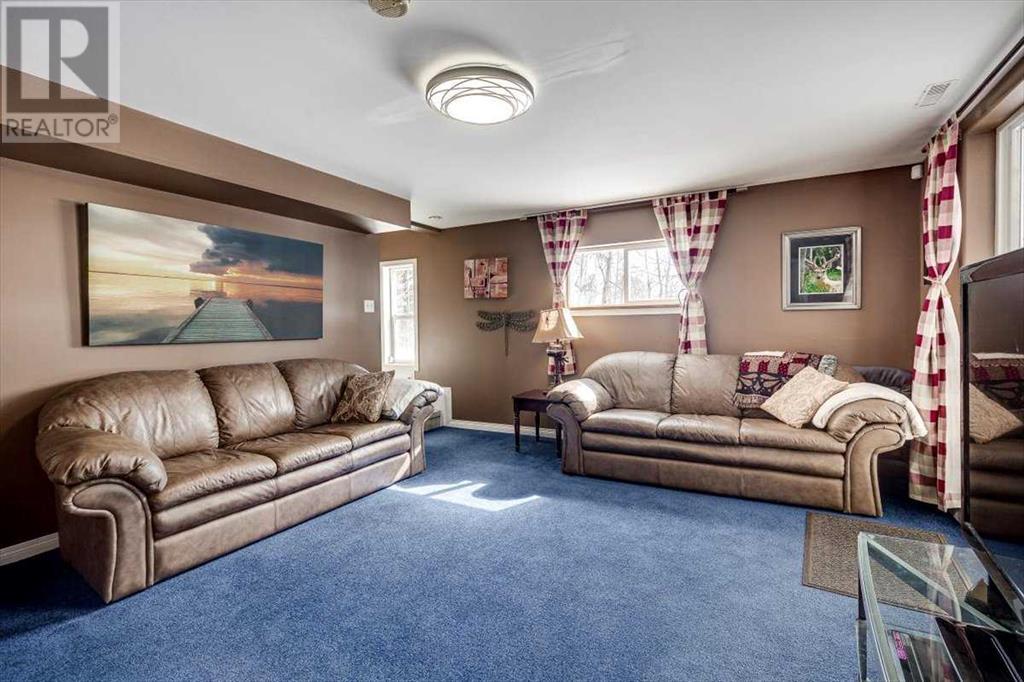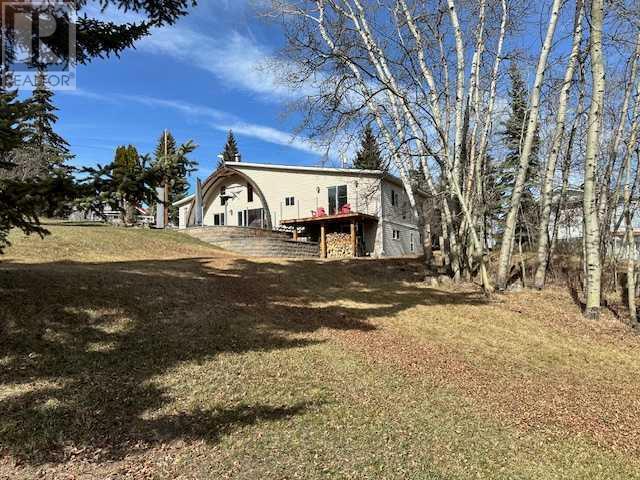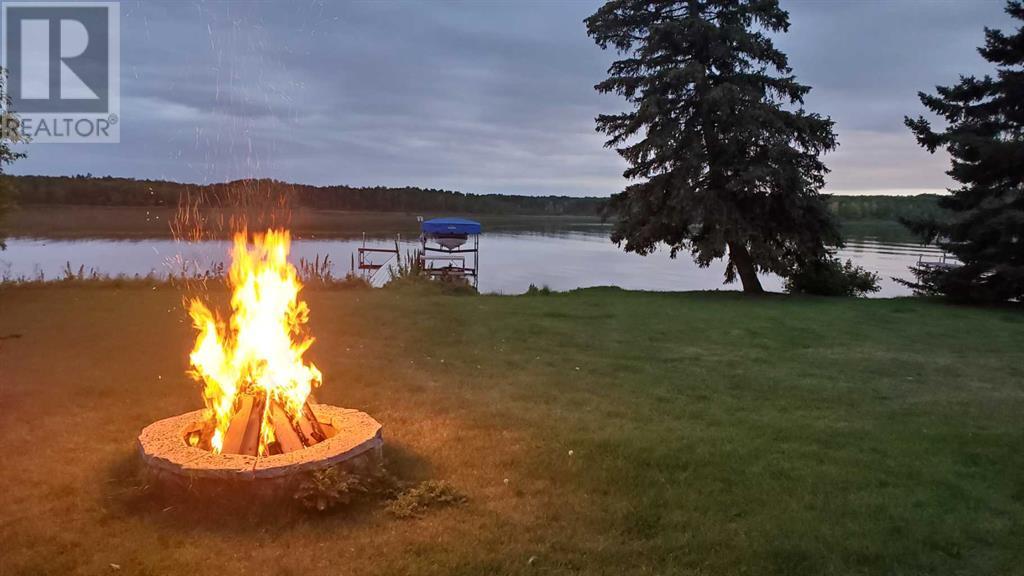217, 36078 Range Road 245 A Rural Red Deer County, Alberta T0M 1S0
$789,700
Welcome to this stunning 110' lake front home with breathtaking views, a multitude of amenities and 2226 sq ft of upgraded living space! As you enter, you'll be greeted by an open floor plan that seamlessly combines the kitchen and living and dining areas. The kitchen features beautiful granite countertops and newer appliances. The home boasts three bedrooms on the upper level, providing ample space for family and guests. The large master bedroom comes complete with a 3-piece ensuite and patio doors that open up to a deck, allowing you to enjoy the serene lake views. Downstairs, you'll find a spacious family room perfect for entertaining, along with a huge fourth bedroom equipped with two double bunks. The home is fully furnished, including a custom-built table and vanity, ensuring that you have everything you need to settle in comfortably. The garage has been converted into a workshop, ideal for the handyman or hobbyist. Additionally, there is a games room and a boat house by the lake, offering endless opportunities for recreation. A pier and boat lift are also included, allowing you to easily access the water and enjoy boating activities. One of the standout features of this property is the modern equipment room, which produces water of exceptional quality, suitable for bottling. The main living area and master bedroom are equipped with custom electric blinds, adding convenience and privacy to your living space. With so many incredible features and amenities, this lake front home has so much to offer. It's truly a place where you can relax, unwind, and create lasting memories. Don't miss out on the opportunity to discover all that this remarkable property has to offer. (id:57312)
Property Details
| MLS® Number | A2177342 |
| Property Type | Single Family |
| AmenitiesNearBy | Water Nearby |
| CommunityFeatures | Lake Privileges |
| Features | Cul-de-sac, See Remarks |
| ParkingSpaceTotal | 1 |
| Plan | 3411tr |
| Structure | See Remarks, See Remarks |
| ViewType | View |
| WaterFrontType | Waterfront On Lake |
Building
| BathroomTotal | 2 |
| BedroomsAboveGround | 3 |
| BedroomsBelowGround | 1 |
| BedroomsTotal | 4 |
| Appliances | Refrigerator, Cooktop - Electric, Dishwasher, Oven - Built-in, Window Coverings, Washer & Dryer |
| ArchitecturalStyle | 3 Level |
| BasementType | See Remarks |
| ConstructedDate | 2005 |
| ConstructionMaterial | Wood Frame |
| ConstructionStyleAttachment | Detached |
| CoolingType | None |
| ExteriorFinish | Vinyl Siding |
| FireplacePresent | Yes |
| FireplaceTotal | 1 |
| FlooringType | Carpeted, Linoleum, Tile |
| FoundationType | Poured Concrete |
| HeatingFuel | Wood |
| HeatingType | Forced Air, Wood Stove |
| SizeInterior | 1512 Sqft |
| TotalFinishedArea | 1512 Sqft |
| Type | House |
| UtilityWater | Well |
Parking
| Other | |
| Attached Garage | 1 |
Land
| Acreage | No |
| FenceType | Not Fenced |
| LandAmenities | Water Nearby |
| LandscapeFeatures | Landscaped |
| Sewer | Septic Field, Septic Tank |
| SizeDepth | 103.02 M |
| SizeFrontage | 34.75 M |
| SizeIrregular | 0.48 |
| SizeTotal | 0.48 Ac|10,890 - 21,799 Sqft (1/4 - 1/2 Ac) |
| SizeTotalText | 0.48 Ac|10,890 - 21,799 Sqft (1/4 - 1/2 Ac) |
| ZoningDescription | R-6 |
Rooms
| Level | Type | Length | Width | Dimensions |
|---|---|---|---|---|
| Basement | Family Room | 4.70 M x 4.17 M | ||
| Basement | Bedroom | 7.09 M x 4.06 M | ||
| Basement | Furnace | 2.26 M x 4.17 M | ||
| Main Level | Dining Room | 2.95 M x 4.55 M | ||
| Main Level | Kitchen | 3.71 M x 3.07 M | ||
| Main Level | Living Room | 4.09 M x 4.55 M | ||
| Upper Level | Primary Bedroom | 4.90 M x 4.29 M | ||
| Upper Level | 3pc Bathroom | Measurements not available | ||
| Upper Level | Bedroom | 4.32 M x 3.02 M | ||
| Upper Level | Bedroom | 2.82 M x 3.02 M | ||
| Upper Level | 4pc Bathroom | Measurements not available | ||
| Upper Level | Loft | 6.43 M x 2.87 M |
https://www.realtor.ca/real-estate/27625620/217-36078-range-road-245-a-rural-red-deer-county
Interested?
Contact us for more information
Janice Resch
Associate
206, 4807 - 50 Avenue
Red Deer, Alberta T4N 4A5
Christine Bourke
Associate
206, 4807 - 50 Avenue
Red Deer, Alberta T4N 4A5
