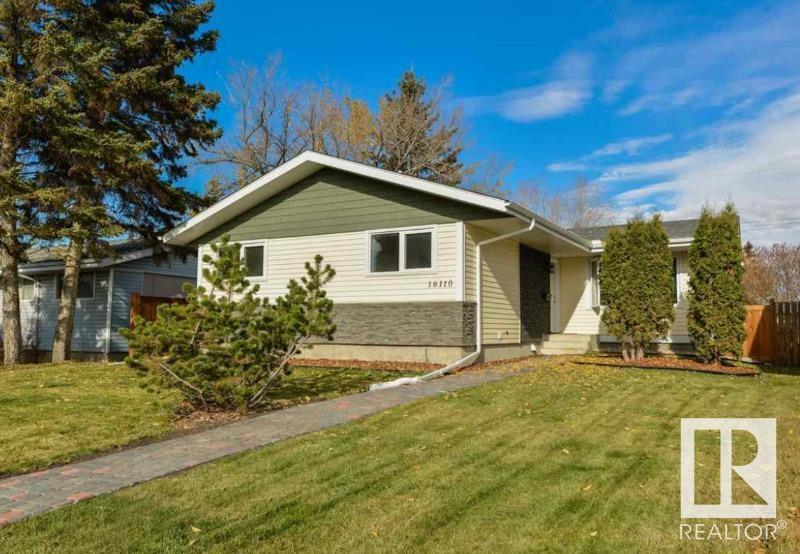16110 79a Av Nw Edmonton, Alberta T5R 3J5
$519,000
Own this beautiful home and let your reliable tenant pay the mortgage! Imagine living in a stunning, spacious home where the upstairs tenant covers your mortgage-fully! $2300 per month for the next 3 years. That’s right! With this unique opportunity, you only pay a small amount for minor expenses, including taxes, insurance and utilities, which proximately will not be more than $800 a month. Move-in ready total of 5 bedrooms home with plenty of space and charm. Separate entrance to the basement, good size 2nd living room with 2 bedroom, 4-piece bathroom, fully functional kitchen and laundry room. No more monthly mortgage stress. A great way to invest in real estate. What's better than you own a home and have someone else pay your mortgage? This is a win-win for anyone looking for financial freedom and long-term investment potential Don’t miss out on this incredible deal. See how easy it can be to own your dream home! (id:57312)
Property Details
| MLS® Number | E4412803 |
| Property Type | Single Family |
| Neigbourhood | Elmwood |
| AmenitiesNearBy | Playground, Schools, Shopping |
| Features | See Remarks |
| ParkingSpaceTotal | 4 |
| Structure | Deck |
Building
| BathroomTotal | 2 |
| BedroomsTotal | 5 |
| Appliances | Dishwasher, Dryer, Garage Door Opener Remote(s), Garage Door Opener, Microwave Range Hood Combo, Refrigerator, Washer/dryer Stack-up, Stove, Washer, Two Stoves |
| ArchitecturalStyle | Bungalow |
| BasementDevelopment | Finished |
| BasementType | Full (finished) |
| ConstructedDate | 1963 |
| ConstructionStyleAttachment | Detached |
| HeatingType | Forced Air |
| StoriesTotal | 1 |
| SizeInterior | 1054.8632 Sqft |
| Type | House |
Parking
| Detached Garage |
Land
| Acreage | No |
| FenceType | Fence |
| LandAmenities | Playground, Schools, Shopping |
| SizeIrregular | 552.16 |
| SizeTotal | 552.16 M2 |
| SizeTotalText | 552.16 M2 |
Rooms
| Level | Type | Length | Width | Dimensions |
|---|---|---|---|---|
| Basement | Bedroom 4 | 6.13 m | 2.42 m | 6.13 m x 2.42 m |
| Basement | Bedroom 5 | 3.13 m | 3.63 m | 3.13 m x 3.63 m |
| Basement | Second Kitchen | 6.67 m | 4.45 m | 6.67 m x 4.45 m |
| Basement | Laundry Room | Measurements not available | ||
| Main Level | Living Room | 4.05 m | 4.11 m | 4.05 m x 4.11 m |
| Main Level | Dining Room | 3.35 m | 3.1 m | 3.35 m x 3.1 m |
| Main Level | Kitchen | 3.37 m | 3.8 m | 3.37 m x 3.8 m |
| Main Level | Primary Bedroom | 3.47 m | 3.6 m | 3.47 m x 3.6 m |
| Main Level | Bedroom 2 | 2.43 m | 3.58 m | 2.43 m x 3.58 m |
| Main Level | Bedroom 3 | 3.48 m | 2.47 m | 3.48 m x 2.47 m |
https://www.realtor.ca/real-estate/27620940/16110-79a-av-nw-edmonton-elmwood
Interested?
Contact us for more information
Azar Maygoni
Associate
3659 99 St Nw
Edmonton, Alberta T6E 6K5
Jack Broadfoot
Associate
3659 99 St Nw
Edmonton, Alberta T6E 6K5


