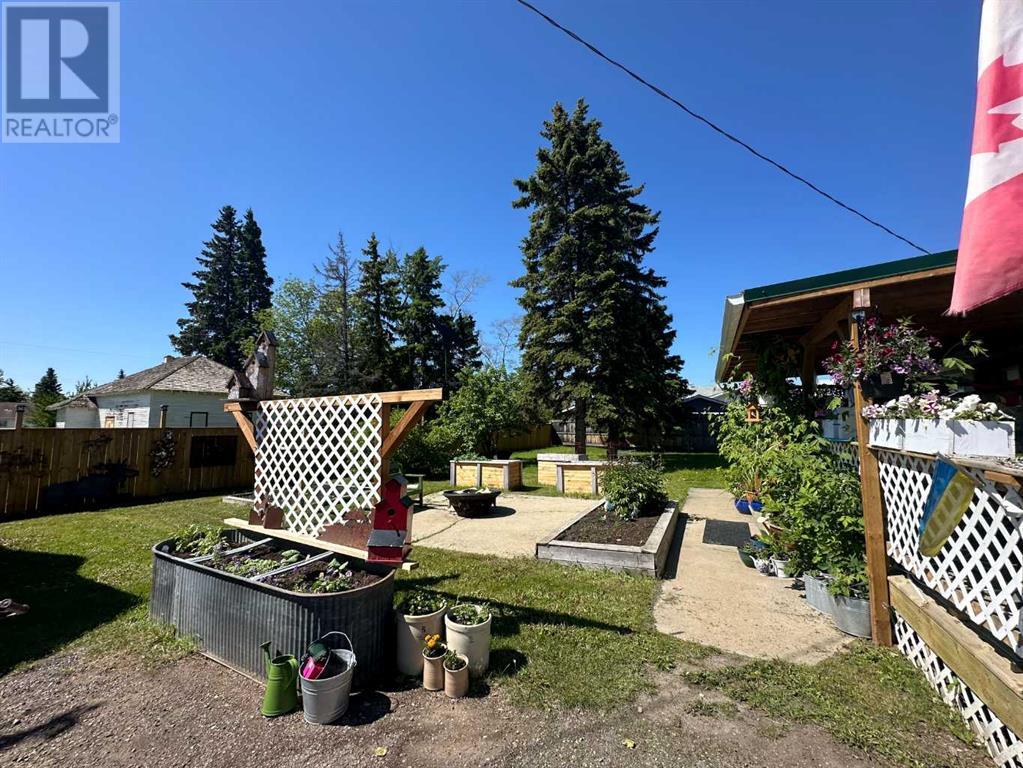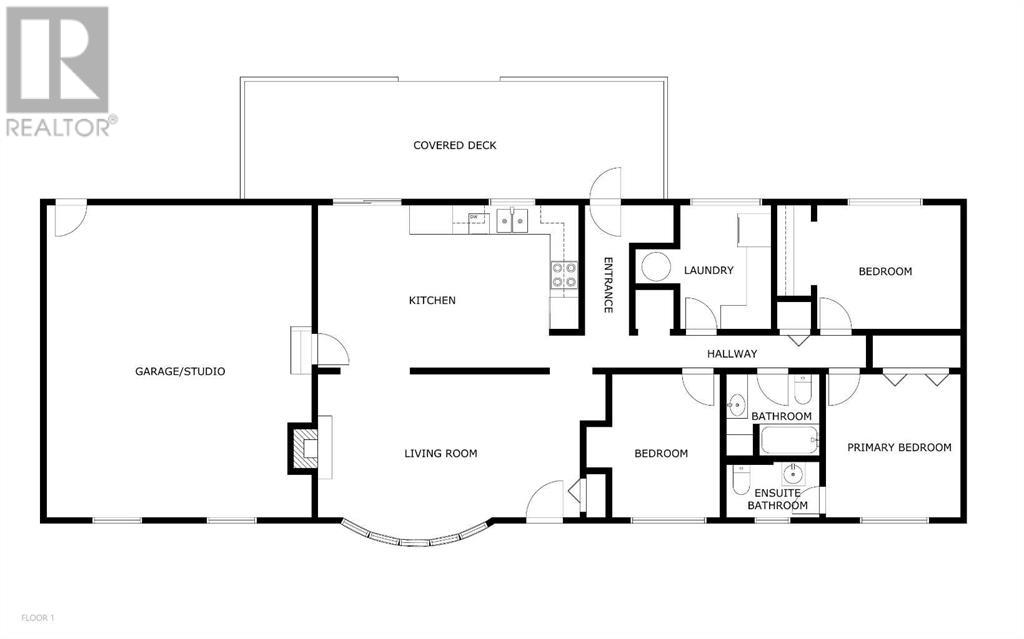4901 53 Avenue Berwyn, Alberta T0H 0E0
$179,000
Take a look at this peaceful retreat! Located on a large corner lot on the edge of Berwyn the sellers have turned this property into a place to relax inside and out! The exterior is set up with a private covered deck which can be enjoyed any time and as an added bonus it helps keep the interior cool in the summer months. The yard is primarily fenced and is nicely set up with a dedicated area for a fire pit, raised garden beds, a shed for additional storage and enough parking for all your vehicles and an RV! The interior is nice and bright with white cabinets in the eat in kitchen, the comfortable living room is complete with a wood stove for those cool winter nights! There is a dedicated laundry room and 3 bedrooms and 2 bathrooms, one being a half bathroom ensuite. As an added bonus there is a heated attached double car garage that is currently being used as an art studio which creates great bonus space but if you are looking for more living space. You could always convert this space into year round living space or put in an overhead door and it could be a garage once again. If you are looking for a move in ready home in a private location with a great yard and flex space this is a must see! Check out the 360 virtual tour available in the media section, floor plans are in the photos section! (id:57312)
Property Details
| MLS® Number | A2177005 |
| Property Type | Single Family |
| AmenitiesNearBy | Playground, Schools |
| ParkingSpaceTotal | 4 |
| Plan | 7721997 |
| Structure | Shed, Deck, See Remarks |
Building
| BathroomTotal | 2 |
| BedroomsAboveGround | 3 |
| BedroomsTotal | 3 |
| Appliances | Refrigerator, Dishwasher, Window Coverings, Washer & Dryer |
| ArchitecturalStyle | Bungalow |
| BasementType | Crawl Space |
| ConstructedDate | 1977 |
| ConstructionStyleAttachment | Detached |
| CoolingType | None |
| ExteriorFinish | Vinyl Siding |
| FireplacePresent | Yes |
| FireplaceTotal | 1 |
| FlooringType | Carpeted, Linoleum, Other |
| FoundationType | Poured Concrete |
| HalfBathTotal | 1 |
| HeatingFuel | Natural Gas, Wood |
| HeatingType | Other, Forced Air |
| StoriesTotal | 1 |
| SizeInterior | 1233 Sqft |
| TotalFinishedArea | 1233 Sqft |
| Type | House |
Parking
| Garage | |
| Garage | |
| Other | |
| Parking Pad | |
| RV | |
| See Remarks |
Land
| Acreage | No |
| FenceType | Fence |
| LandAmenities | Playground, Schools |
| LandscapeFeatures | Landscaped, Lawn |
| SizeDepth | 33 M |
| SizeFrontage | 39.01 M |
| SizeIrregular | 13210.00 |
| SizeTotal | 13210 Sqft|10,890 - 21,799 Sqft (1/4 - 1/2 Ac) |
| SizeTotalText | 13210 Sqft|10,890 - 21,799 Sqft (1/4 - 1/2 Ac) |
| ZoningDescription | R1 |
Rooms
| Level | Type | Length | Width | Dimensions |
|---|---|---|---|---|
| Main Level | Eat In Kitchen | 19.00 Ft x 12.08 Ft | ||
| Main Level | Living Room | 18.25 Ft x 12.00 Ft | ||
| Main Level | Bedroom | 12.00 Ft x 7.75 Ft | ||
| Main Level | Primary Bedroom | 12.00 Ft x 10.42 Ft | ||
| Main Level | Bedroom | 8.42 Ft x 11.83 Ft | ||
| Main Level | Laundry Room | 8.42 Ft x 7.17 Ft | ||
| Main Level | 4pc Bathroom | 7.50 Ft x 7.33 Ft | ||
| Main Level | 2pc Bathroom | 7.17 Ft x 3.92 Ft |
https://www.realtor.ca/real-estate/27609641/4901-53-avenue-berwyn
Interested?
Contact us for more information
Amber Marcoux
Associate
9501 100 Avenue
Peace River, Alberta T8S 1R7

























