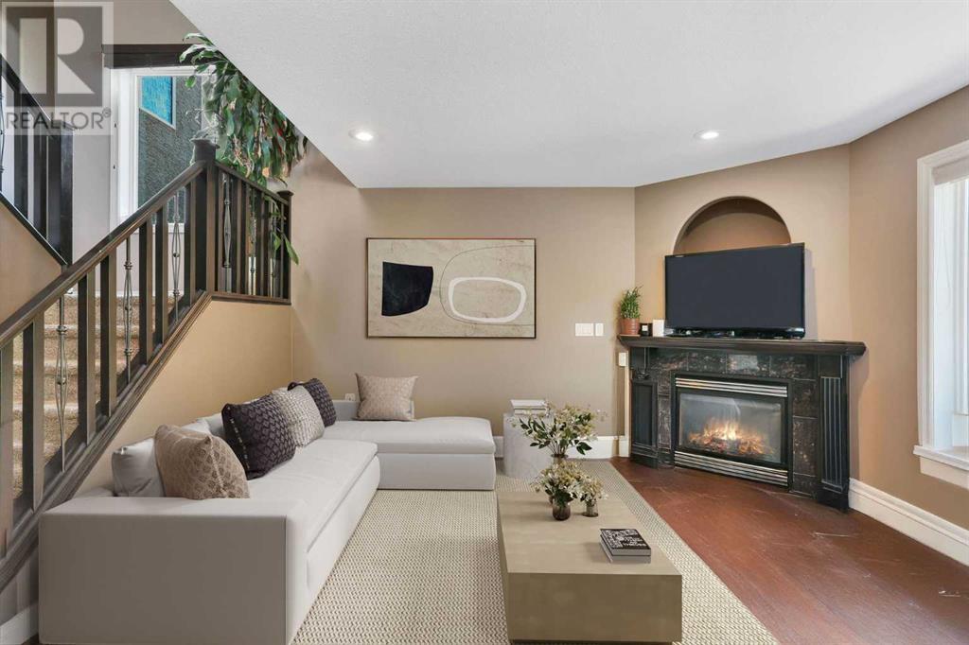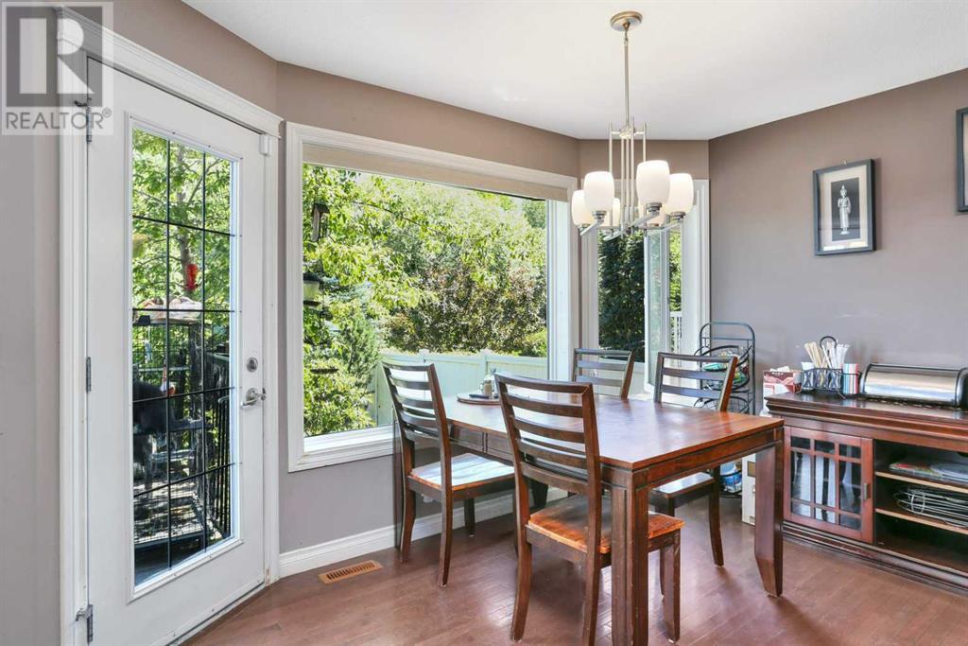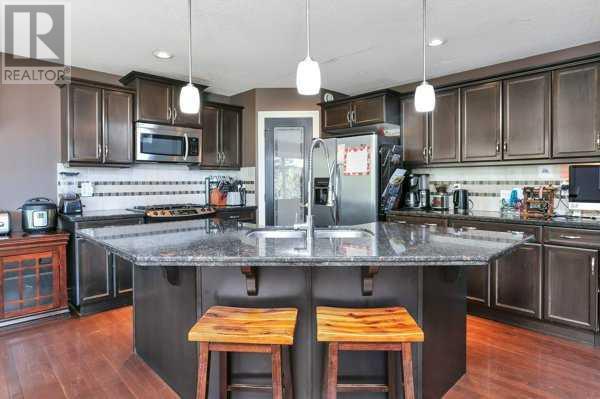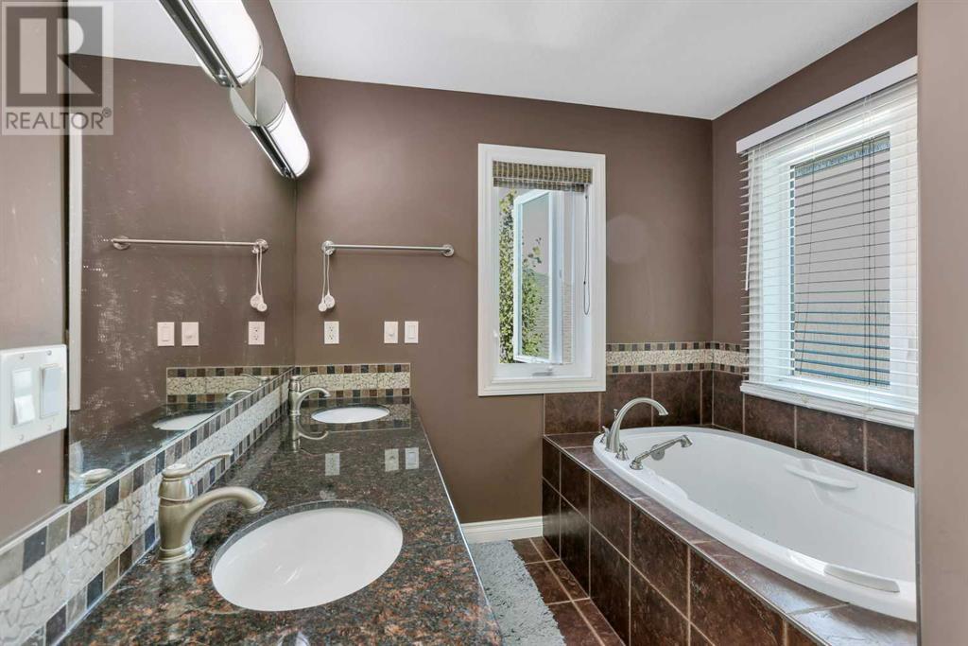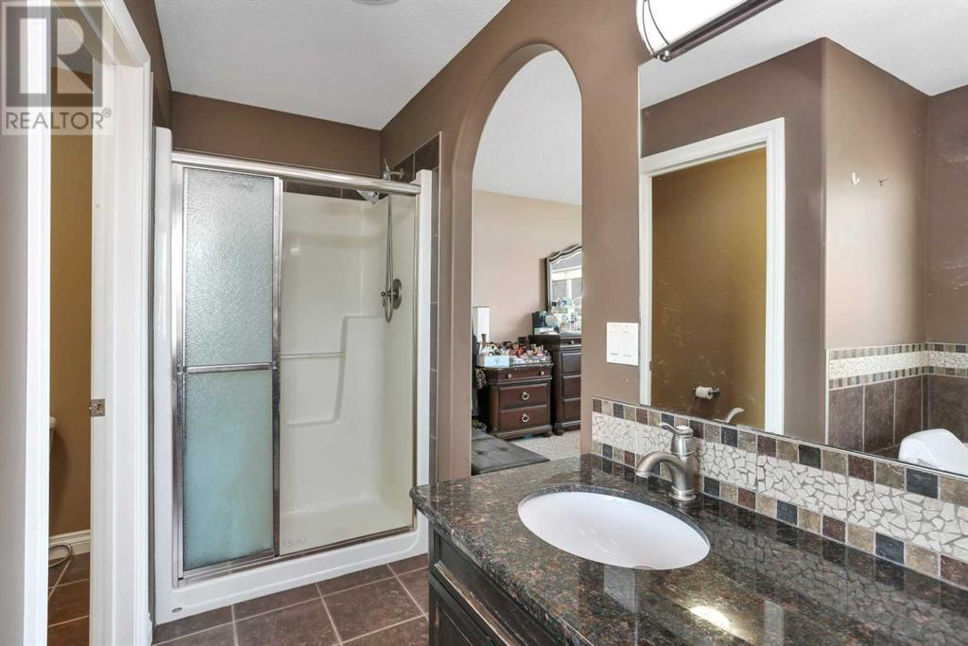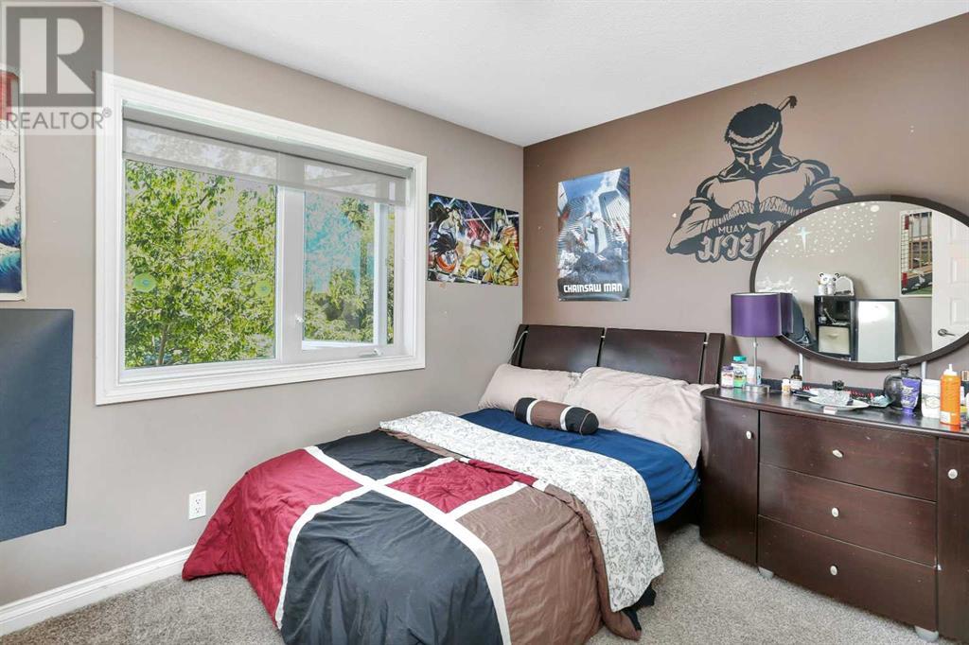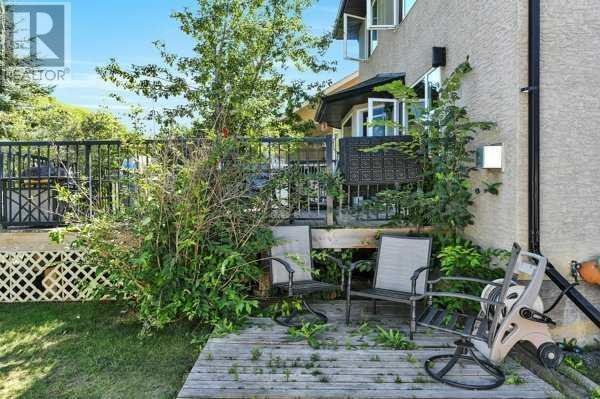16 Oakwood Close Red Deer, Alberta T4P 0c6
$739,900
Here’s your chance to own a spectacular 5-bedroom, 4-bath family home on a tranquil close in the executive area of Oriole Park West!!! Enjoy this quite home backing onto serene green space with a wonderful treed area. This stunning property offers an open-concept great room with a cozy family room featuring a gas fireplace. The kitchen boasts beautiful Maple cabinets, granite countertops, a center island, stainless steel appliances, a gas stove, corner pantry, and a ceramic tile backsplash. The main floor also includes a versatile den/office off the front entry and convenient main floor laundry. Upstairs, you'll find a spacious loft area, three bedrooms, and a 4-piece bath with a skylight. The expansive master suite includes a walk-in closet and an ensuite with his-and-her sinks, a luxurious soaker air tub with a separate shower, and elegant ceramic tile. Adjacent to the master bedroom is a 15x9 sunroom with skylights, perfect for a studio, library, or exercise area. The fully finished basement adds even more value with two additional bedrooms, a 3-piece bath, ample storage, and a large family room. Additional features include central air conditioning, under-floor heating, and a water softener. Enjoy outdoor living on the 14x20 deck in the backyard. Don’t miss this exceptional opportunity to make this dream home yours in Oriole Park West! (id:57312)
Property Details
| MLS® Number | A2155548 |
| Property Type | Single Family |
| Community Name | Oriole Park West |
| AmenitiesNearBy | Park, Playground, Schools |
| Features | No Neighbours Behind, Closet Organizers |
| ParkingSpaceTotal | 6 |
| Plan | 0526412 |
| Structure | Deck, Porch, Porch, Porch |
Building
| BathroomTotal | 4 |
| BedroomsAboveGround | 3 |
| BedroomsBelowGround | 2 |
| BedroomsTotal | 5 |
| Appliances | Refrigerator, Dishwasher, Stove, Microwave, Washer & Dryer |
| BasementDevelopment | Finished |
| BasementType | Full (finished) |
| ConstructedDate | 2008 |
| ConstructionStyleAttachment | Detached |
| CoolingType | Central Air Conditioning |
| ExteriorFinish | Brick, Stucco |
| FlooringType | Carpeted, Hardwood, Linoleum, Tile, Vinyl Plank |
| FoundationType | Poured Concrete |
| HalfBathTotal | 1 |
| HeatingType | Forced Air, In Floor Heating |
| StoriesTotal | 2 |
| SizeInterior | 2232 Sqft |
| TotalFinishedArea | 2232 Sqft |
| Type | House |
Parking
| Concrete | |
| Attached Garage | 3 |
Land
| Acreage | No |
| FenceType | Fence |
| LandAmenities | Park, Playground, Schools |
| LandscapeFeatures | Landscaped |
| SizeIrregular | 6379.00 |
| SizeTotal | 6379 Sqft|4,051 - 7,250 Sqft |
| SizeTotalText | 6379 Sqft|4,051 - 7,250 Sqft |
| SurfaceWater | Creek Or Stream |
| ZoningDescription | R! |
Rooms
| Level | Type | Length | Width | Dimensions |
|---|---|---|---|---|
| Second Level | 4pc Bathroom | 7.50 Ft x 4.92 Ft | ||
| Second Level | 5pc Bathroom | 13.00 Ft x 8.00 Ft | ||
| Second Level | Bedroom | 11.83 Ft x 9.92 Ft | ||
| Second Level | Bedroom | 10.00 Ft x 13.67 Ft | ||
| Second Level | Primary Bedroom | 17.42 Ft x 23.42 Ft | ||
| Second Level | Other | 8.33 Ft x 14.67 Ft | ||
| Second Level | Other | 6.08 Ft x 9.83 Ft | ||
| Basement | 3pc Bathroom | 5.00 Ft x 9.08 Ft | ||
| Basement | Bedroom | 9.50 Ft x 13.25 Ft | ||
| Basement | Bedroom | 8.92 Ft x 10.92 Ft | ||
| Basement | Recreational, Games Room | 17.42 Ft x 16.92 Ft | ||
| Basement | Furnace | 19.00 Ft x 7.58 Ft | ||
| Main Level | 2pc Bathroom | 4.92 Ft x 4.42 Ft | ||
| Main Level | Dining Room | 12.17 Ft x 8.17 Ft | ||
| Main Level | Kitchen | 12.17 Ft x 11.50 Ft | ||
| Main Level | Laundry Room | 10.50 Ft x 8.00 Ft | ||
| Main Level | Living Room | 14.83 Ft x 17.50 Ft | ||
| Main Level | Office | 9.75 Ft x 11.50 Ft |
https://www.realtor.ca/real-estate/27258242/16-oakwood-close-red-deer-oriole-park-west
Interested?
Contact us for more information
Nathan Brooks
Associate
700, 1816 Crowchild Trail Nw One Executive Place
Calgary, Alberta T2M 3Y7
Leanne Mcculloch
Associate
700, 1816 Crowchild Trail Nw One Executive Place
Calgary, Alberta T2M 3Y7


