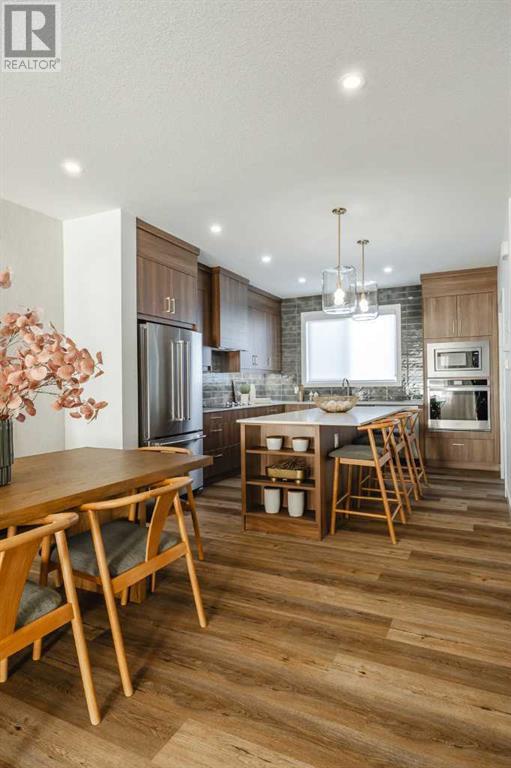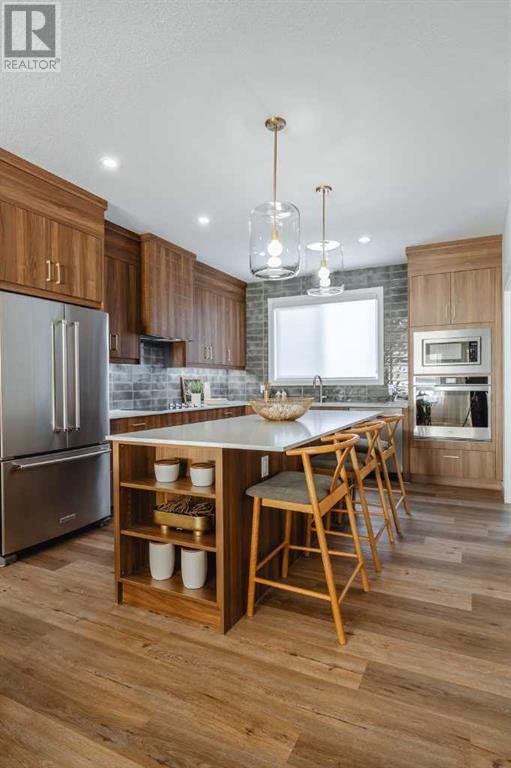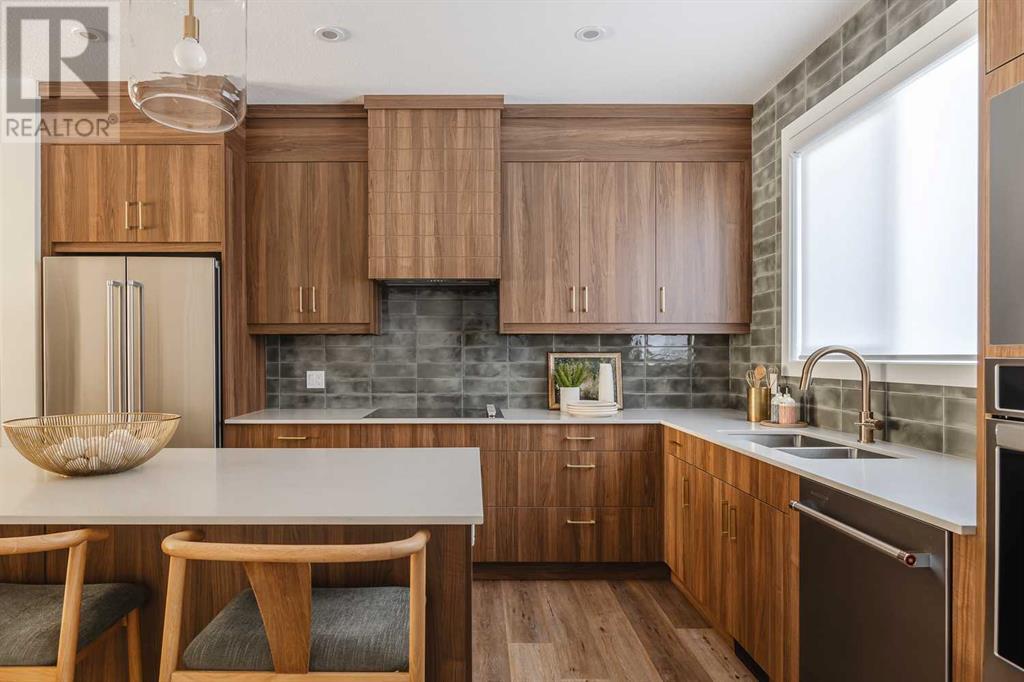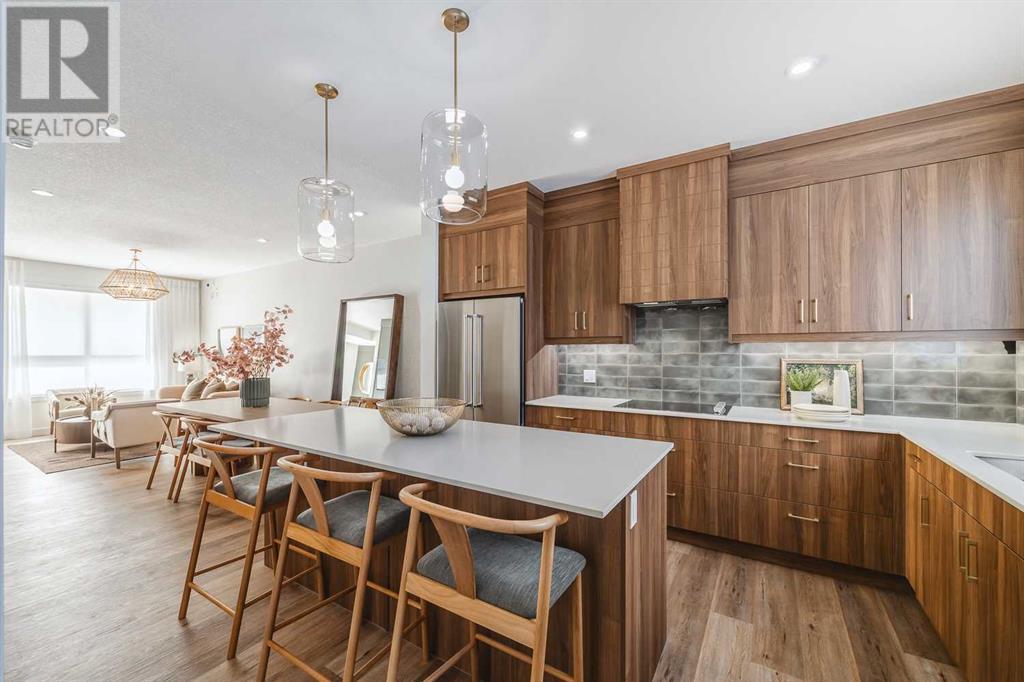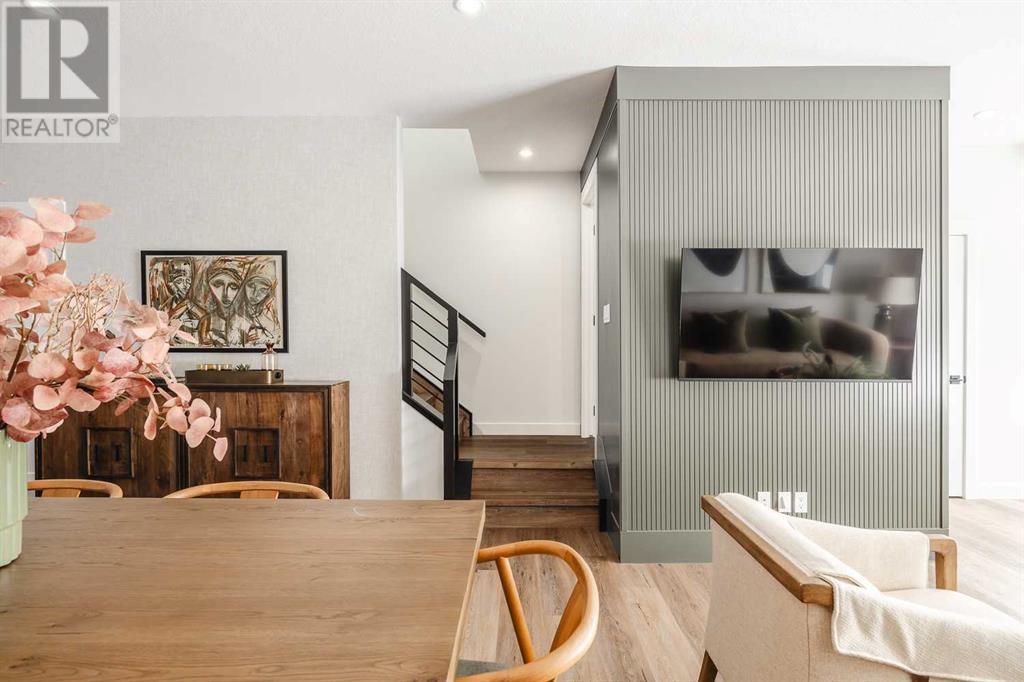103 Silverton Glen Green Sw Calgary, Alberta T2X 5B7
$579,900
Located in the desirable neighborhood of Silverton, this townhome perfectly balances seclusion and accessibility. Explore nearby trails, parks, and recreational areas, reconnecting with nature whenever your heart desires. Yet, you are just moments away from urban conveniences, including shopping, dining, and entertainment options, ensuring you never miss out on the vibrant pulse of city life. Upgrades include 41" high upper kitchen cabinets, pot drawers, full-height riser to the ceiling above kitchen cabinetry, chimney hood fan, pot drawers, vanity drawers, front control electric range, A/C, pendant lights above island in kitchen, extended kitchen island, walk-in shower in ensuite bathroom, under-mount sinks in bathrooms, upgraded kitchen faucet, upgraded kitchen sink, tile upgrade in bathrooms, 18' double car garage. Possession end of November 2024. Why buy with Logel Homes? Acknowledged as Calgary's most award-winning multi-family builder, Logel Homes is built on a legacy of innovation, quality, and a passion for exceptional customer experience. Across 5000+ homes, 75+ buildings, and 25 years, Logel Homes's passion for homebuilding has resulted in the team being named the 4x consecutive Large Volume Multi-Family Builder of the Year, 8x Best Customer Experience & 2023's Builder of Choice, a 5-Star Google Rating (23 0+ reviews), and Canada's Best Managed Platinum winner, Logel Homes is setting the standard for multi-family living. (id:57312)
Property Details
| MLS® Number | A2175529 |
| Property Type | Single Family |
| Neigbourhood | 13L |
| Community Name | Silverado |
| AmenitiesNearBy | Park, Playground, Shopping, Water Nearby |
| CommunityFeatures | Lake Privileges |
| Features | Back Lane |
| ParkingSpaceTotal | 1 |
| Plan | 2310962 |
Building
| BathroomTotal | 3 |
| BedroomsAboveGround | 3 |
| BedroomsTotal | 3 |
| Age | New Building |
| Appliances | Washer, Refrigerator, Dishwasher, Stove, Dryer, Microwave, Hood Fan |
| BasementDevelopment | Unfinished |
| BasementType | Full (unfinished) |
| ConstructionMaterial | Wood Frame |
| ConstructionStyleAttachment | Attached |
| CoolingType | Central Air Conditioning |
| FlooringType | Carpeted, Ceramic Tile, Vinyl Plank |
| FoundationType | Poured Concrete |
| HalfBathTotal | 1 |
| HeatingFuel | Natural Gas |
| StoriesTotal | 2 |
| SizeInterior | 1191 Sqft |
| TotalFinishedArea | 1191 Sqft |
| Type | Row / Townhouse |
Parking
| Attached Garage | 1 |
Land
| Acreage | No |
| FenceType | Fence |
| LandAmenities | Park, Playground, Shopping, Water Nearby |
| SizeDepth | 31.09 M |
| SizeFrontage | 11.34 M |
| SizeIrregular | 2919.00 |
| SizeTotal | 2919 Sqft|0-4,050 Sqft |
| SizeTotalText | 2919 Sqft|0-4,050 Sqft |
| ZoningDescription | Mc-1 |
Rooms
| Level | Type | Length | Width | Dimensions |
|---|---|---|---|---|
| Second Level | Primary Bedroom | 11.58 Ft x 12.67 Ft | ||
| Second Level | 4pc Bathroom | Measurements not available | ||
| Second Level | Bedroom | 8.50 Ft x 10.50 Ft | ||
| Second Level | Bedroom | 8.25 Ft x 10.00 Ft | ||
| Second Level | 4pc Bathroom | Measurements not available | ||
| Second Level | Laundry Room | Measurements not available | ||
| Main Level | Living Room | 11.92 Ft x 11.83 Ft | ||
| Main Level | Other | 8.42 Ft x 13.42 Ft | ||
| Main Level | Dining Room | 11.50 Ft x 8.75 Ft | ||
| Main Level | 2pc Bathroom | Measurements not available |
https://www.realtor.ca/real-estate/27600989/103-silverton-glen-green-sw-calgary-silverado
Interested?
Contact us for more information
Steve Zacher
Associate
5211 4 Street Ne
Calgary, Alberta T2K 6J5










