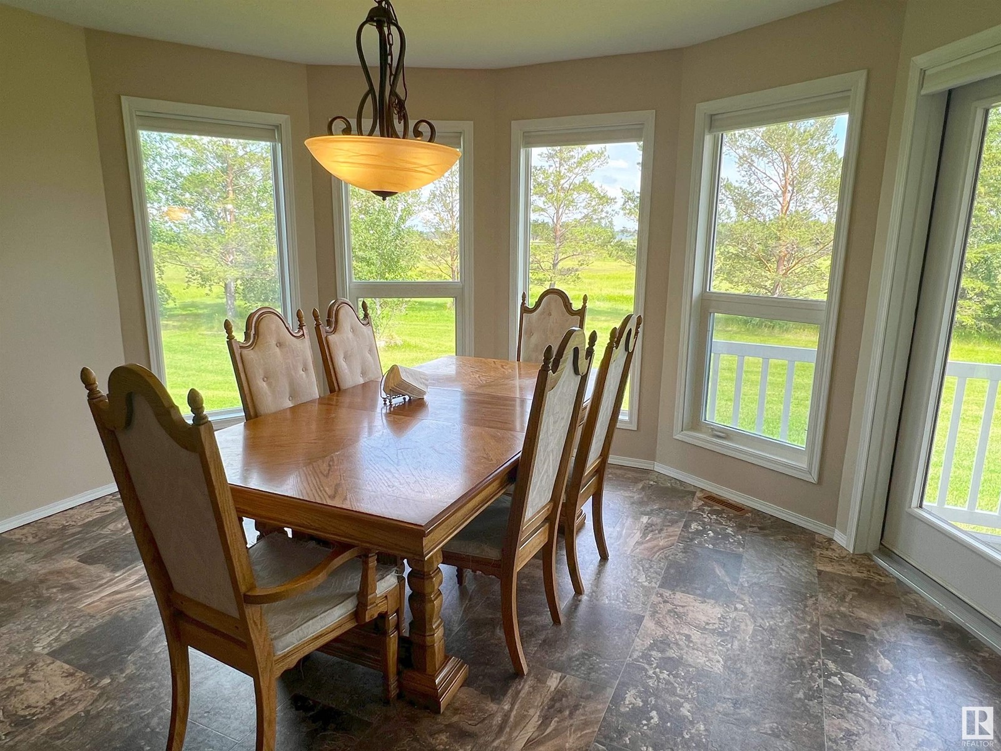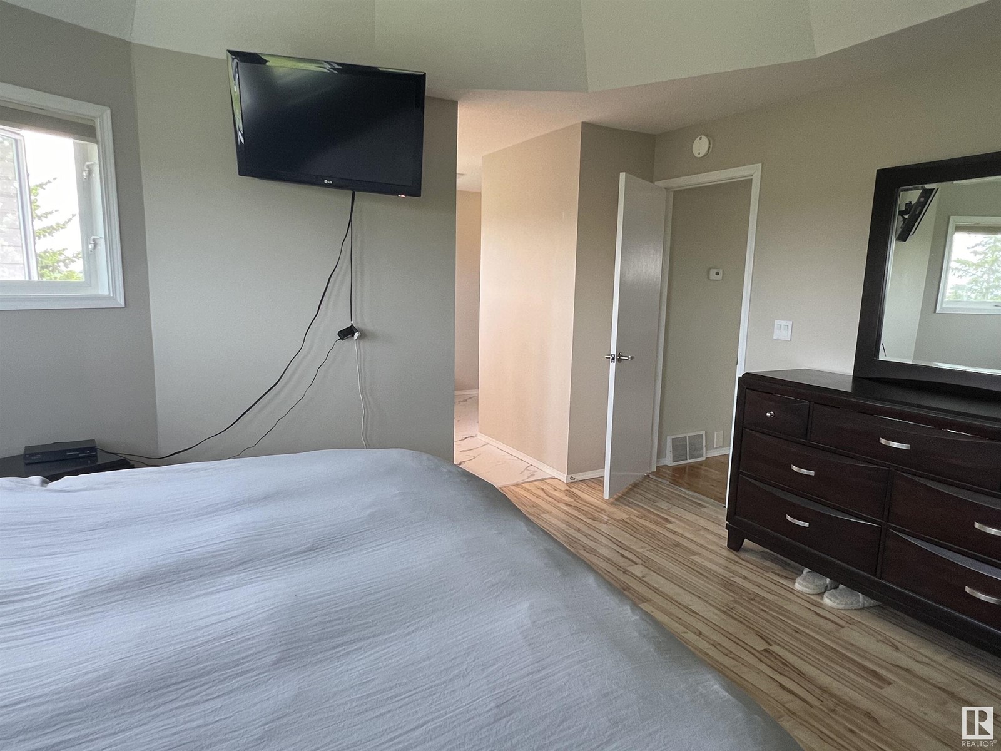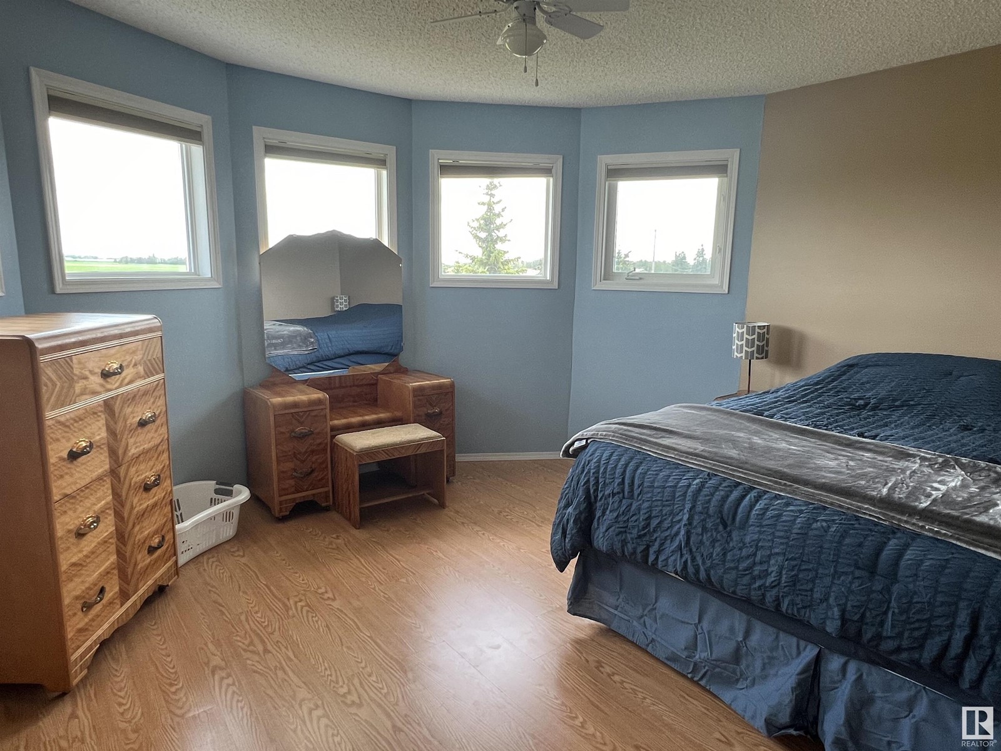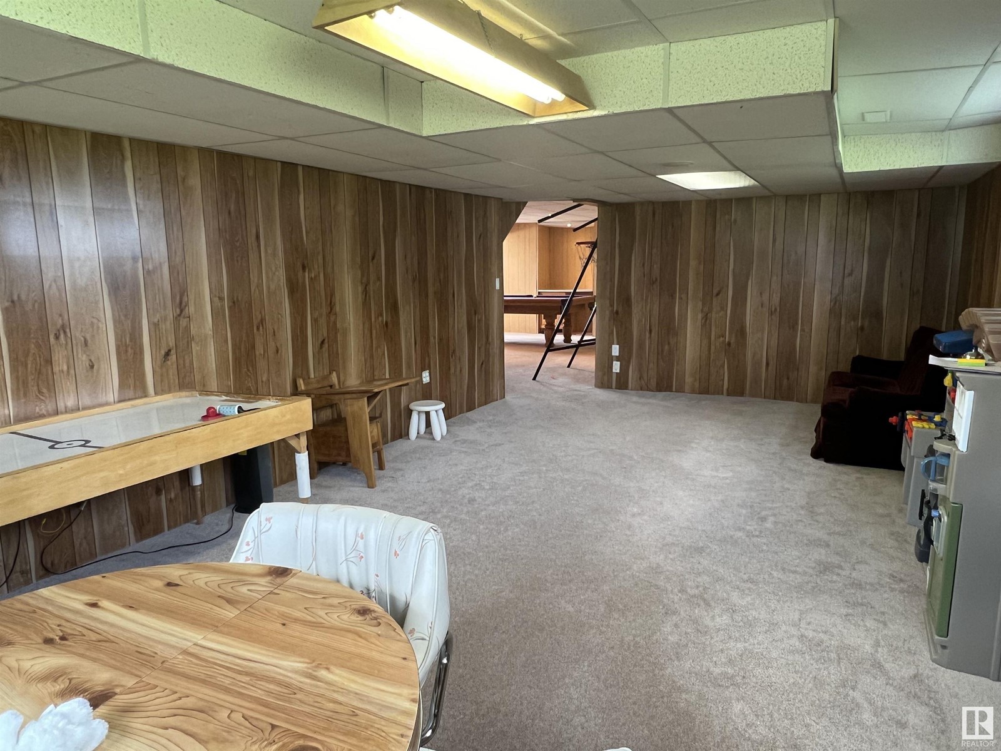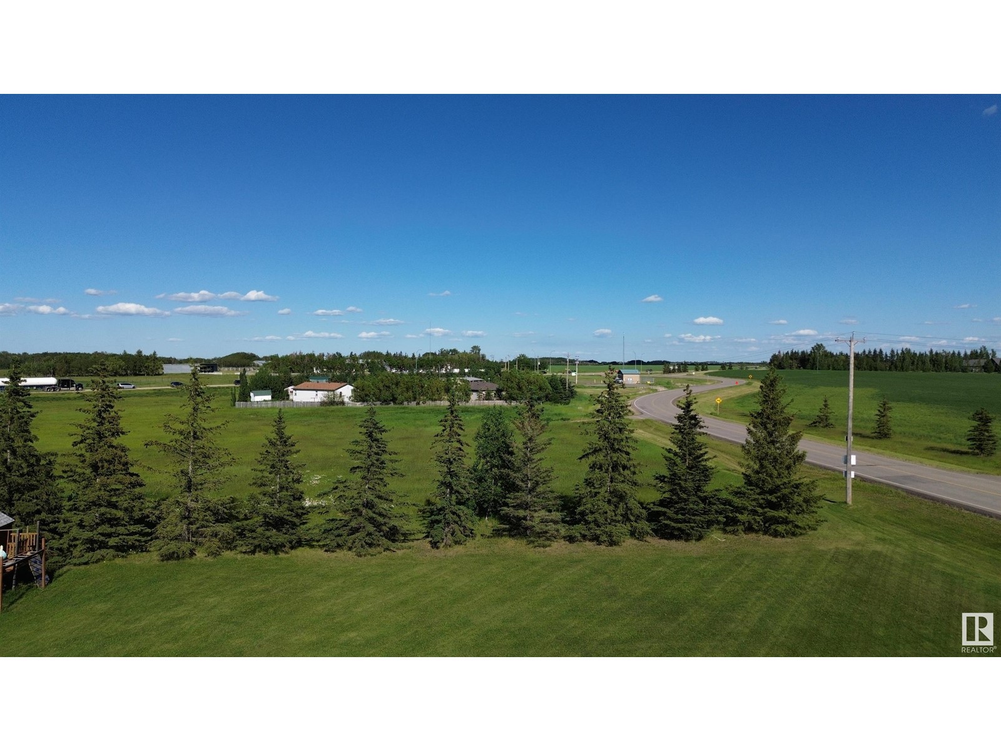26500 Hwy 44 Rural Sturgeon County, Alberta T8R 0J3
$895,000
This property sits on 17 acres and SPACE is what it provides with a house and shop! The house has a wraparound front deck that opens into a foyer boasting a spiral staircase. To the left is the living room with tall turret windows looking out at the front driveway and a wood burning fireplace. Off of the living room is the kitchen with a HUGE island and a built in wine rack opening onto the dining room - perfect for entertaining! Completing the first floor is an office space, a 2pc bath, and a mud room leading to the TRIPLE ATTACHED garage. Upstairs are three bedrooms with closets along with a 4pc bath. Down the hall is the primary bedroom with vaulted ceiling and a beautiful 5pc ensuite as well as a walk in closet. Basement has a large rec room and cold storage. Outside is a HEATED 40x60 SHOP with an attached 21x40 covered shed. If that's not enough zoning allows 10 horses on the acres of grass. CITY WATER & SEWER with IN FLOOR HEATING, next to Camilla School with easy access to Hwy 44 and Edmonton. (id:57312)
Property Details
| MLS® Number | E4412169 |
| Property Type | Single Family |
| AmenitiesNearBy | Playground, Schools |
| Features | See Remarks, Flat Site, Closet Organizers |
| Structure | Porch |
Building
| BathroomTotal | 3 |
| BedroomsTotal | 4 |
| Amenities | Vinyl Windows |
| Appliances | Dishwasher, Dryer, Garage Door Opener, Refrigerator, Stove, Central Vacuum, Washer, Window Coverings |
| BasementDevelopment | Finished |
| BasementType | Full (finished) |
| ConstructedDate | 1993 |
| ConstructionStyleAttachment | Detached |
| FireplaceFuel | Wood |
| FireplacePresent | Yes |
| FireplaceType | Unknown |
| HalfBathTotal | 1 |
| HeatingType | Forced Air |
| StoriesTotal | 2 |
| SizeInterior | 2232.8656 Sqft |
| Type | House |
Parking
| Heated Garage | |
| Oversize | |
| RV | |
| Attached Garage | |
| See Remarks |
Land
| Acreage | Yes |
| LandAmenities | Playground, Schools |
| SizeIrregular | 17.19 |
| SizeTotal | 17.19 Ac |
| SizeTotalText | 17.19 Ac |
Rooms
| Level | Type | Length | Width | Dimensions |
|---|---|---|---|---|
| Basement | Family Room | Measurements not available | ||
| Basement | Cold Room | Measurements not available | ||
| Main Level | Living Room | Measurements not available | ||
| Main Level | Dining Room | Measurements not available | ||
| Main Level | Kitchen | Measurements not available | ||
| Main Level | Office | Measurements not available | ||
| Upper Level | Primary Bedroom | Measurements not available | ||
| Upper Level | Bedroom 2 | Measurements not available | ||
| Upper Level | Bedroom 3 | Measurements not available | ||
| Upper Level | Bedroom 4 | Measurements not available |
https://www.realtor.ca/real-estate/27599299/26500-hwy-44-rural-sturgeon-county-none
Interested?
Contact us for more information
Glenn G. Fisher
Associate
10018 100 Avenue
Morinville, Alberta T8R 1P7







