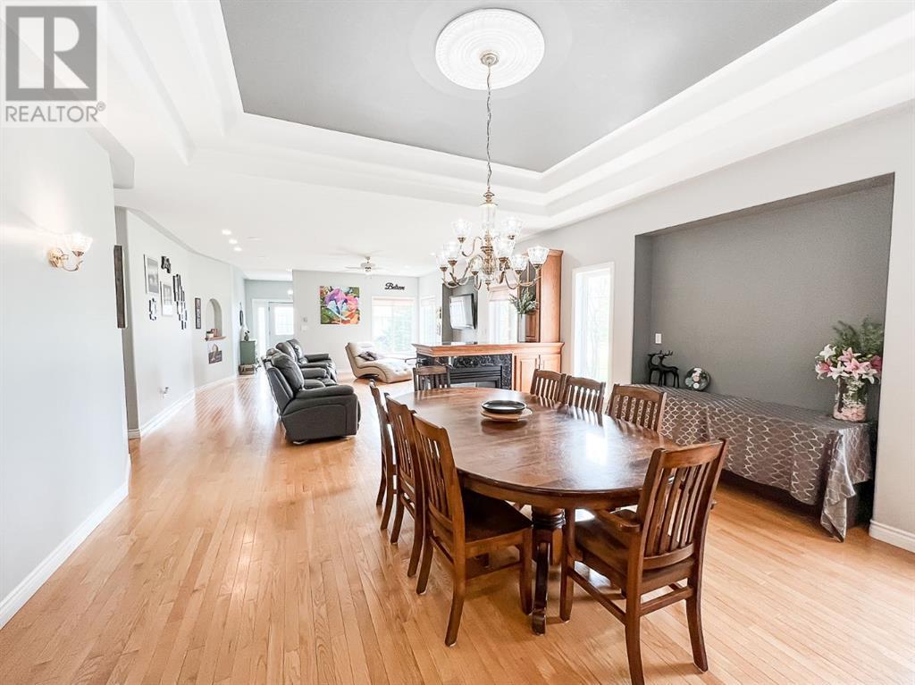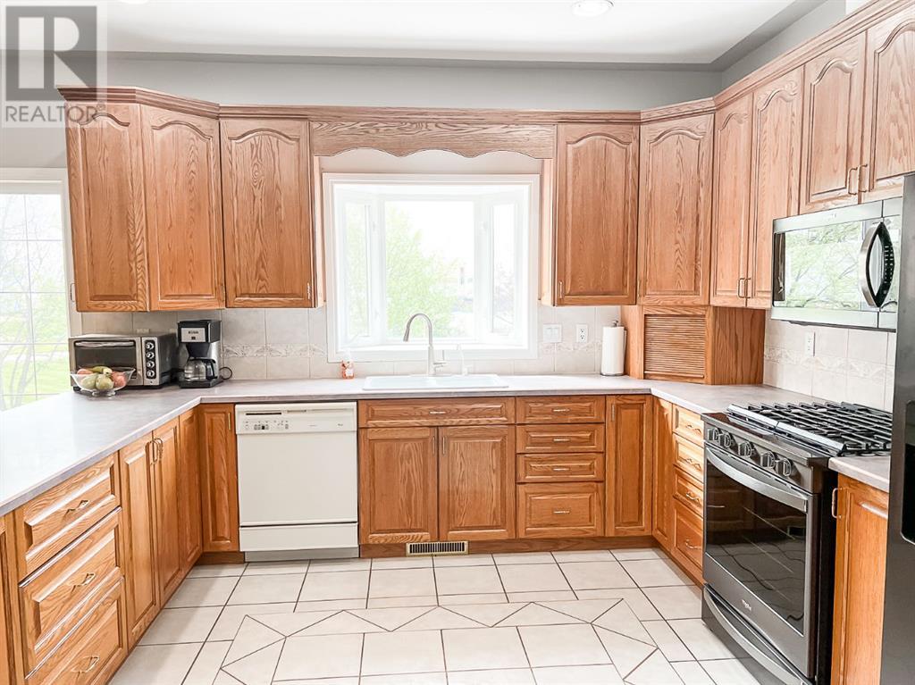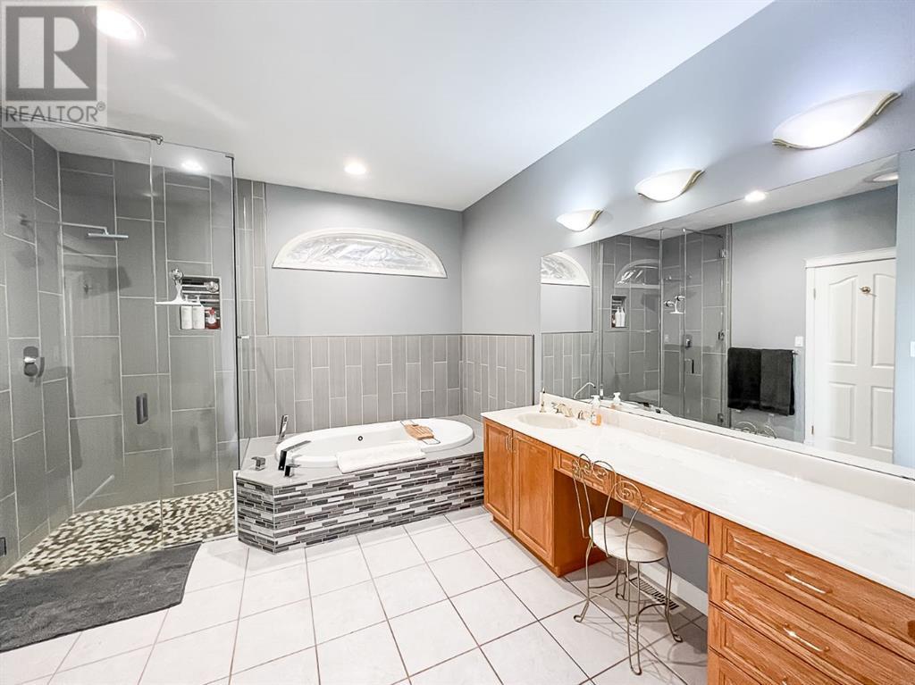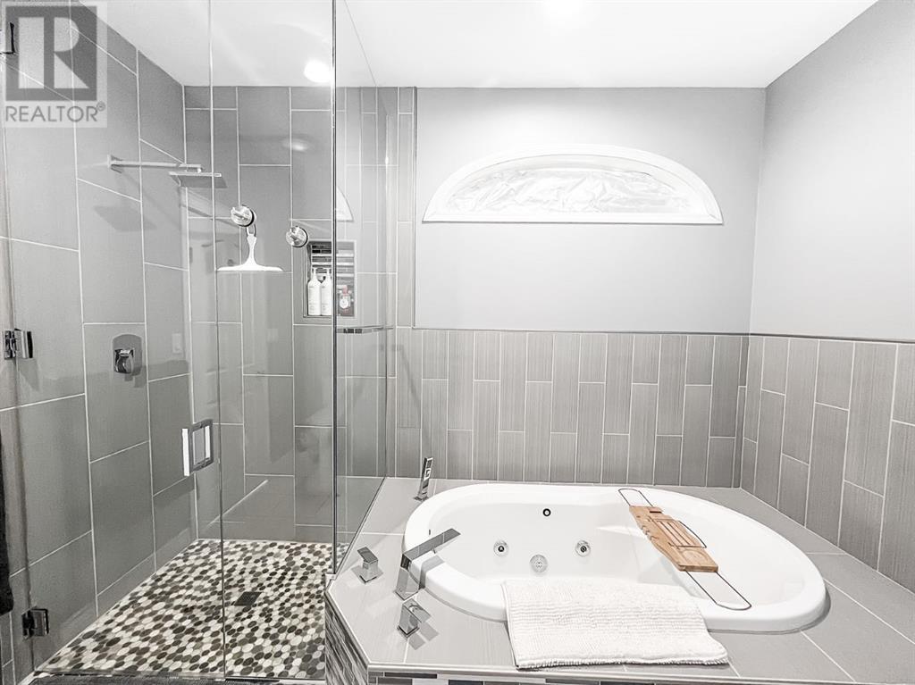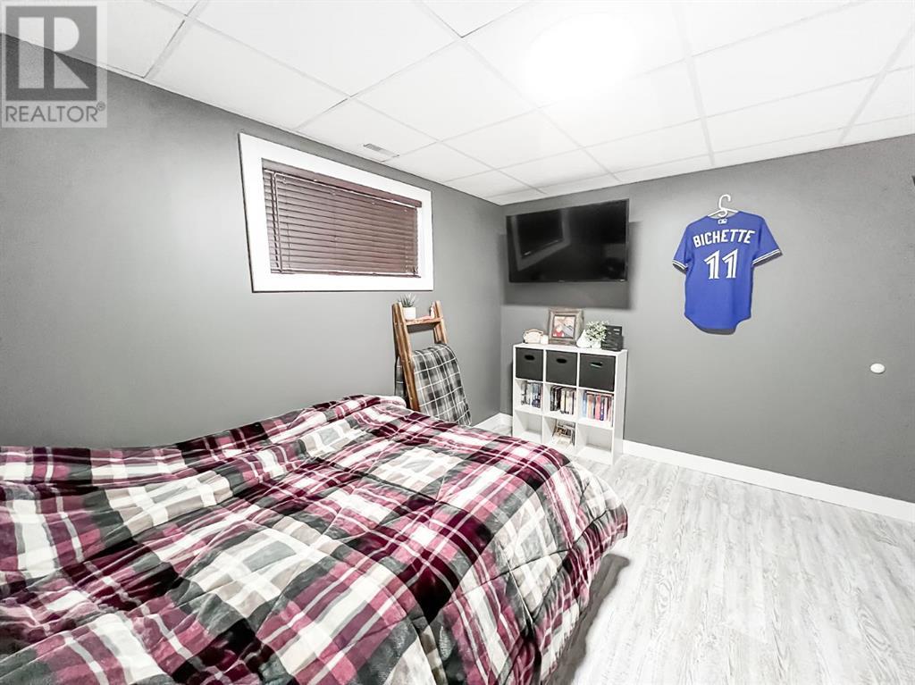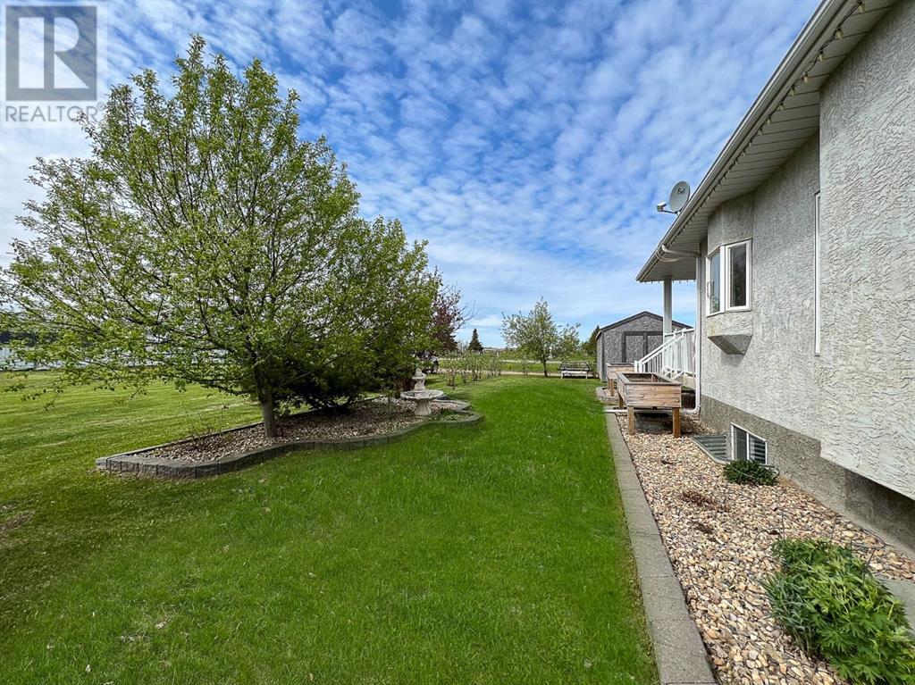513 1st B Street Sw Falher, Alberta T0H 1M0
$395,000
Welcome to this stunning, custom-built 5-bedroom, 3-bathroom bungalow in the charming town of Falher! Spanning over 2,239 sq. ft. of thoughtfully designed living space, this home boasts premium features, including AC, central vacuum, and a wireless speaker system on the main floor. Enter through the tiled entryway into a bright, spacious living room with a beautiful 3-sided gas fireplace, ideal for cozy gatherings. The open dining area flows into an expansive kitchen, rich with cabinetry for abundant storage. A large walk-in pantry sits adjacent to a convenient office nook, providing a seamless blend of function and style. The primary bedroom is a luxurious retreat, featuring its own gas fireplace, walk-in closet, and spa-inspired ensuite with a jet tub and walk-in shower. The main floor also includes a second bedroom, a full 4-piece bathroom, and a large tiled sunroom that leads out to a deck, wired for a hot tub and equipped with a gas line for BBQing—perfect for outdoor enjoyment. Downstairs, a massive basement offers an extensive family room with ample storage, three additional bedrooms, and a 4-piece bathroom, creating a fully finished, versatile space. Outside, the beautifully landscaped yard is sure to impress. The front garden features trees, shrubs, and electrical outlets for seasonal decorations, adding undeniable curb appeal. In the back, a row of perennials runs along the house in low-maintenance rock beds bordered with brick. On the opposite side, a large garden bed with trees, shrubs, and a feature fountain (with power supply) adds elegance to the outdoor oasis. A sprinkler system provides effortless upkeep. The heated double garage and a powered shed in the backyard offer plenty of storage space, while extra parking and alleyway access add convenience. Don’t miss the chance to see this incredible property—schedule your showing today and step into your dream home in Falher! (id:57312)
Property Details
| MLS® Number | A2175855 |
| Property Type | Single Family |
| AmenitiesNearBy | Park, Playground, Schools, Shopping |
| Features | Closet Organizers, Gas Bbq Hookup |
| ParkingSpaceTotal | 4 |
| Plan | 7621500 |
| Structure | Shed, Deck |
Building
| BathroomTotal | 3 |
| BedroomsAboveGround | 2 |
| BedroomsBelowGround | 3 |
| BedroomsTotal | 5 |
| Appliances | Refrigerator, Dishwasher, Stove, Microwave, Garburator, Washer & Dryer |
| ArchitecturalStyle | Bungalow |
| BasementDevelopment | Finished |
| BasementType | Full (finished) |
| ConstructedDate | 1998 |
| ConstructionStyleAttachment | Detached |
| CoolingType | None |
| ExteriorFinish | Stucco |
| FireplacePresent | Yes |
| FireplaceTotal | 2 |
| FlooringType | Carpeted, Hardwood, Tile |
| FoundationType | Wood |
| HeatingFuel | Natural Gas |
| HeatingType | Forced Air |
| StoriesTotal | 1 |
| SizeInterior | 2239 Sqft |
| TotalFinishedArea | 2239 Sqft |
| Type | House |
Parking
| Attached Garage | 2 |
Land
| Acreage | No |
| FenceType | Not Fenced |
| LandAmenities | Park, Playground, Schools, Shopping |
| LandscapeFeatures | Fruit Trees, Landscaped, Lawn |
| SizeDepth | 150.42 M |
| SizeFrontage | 48.85 M |
| SizeIrregular | 9000.00 |
| SizeTotal | 9000 Sqft|7,251 - 10,889 Sqft |
| SizeTotalText | 9000 Sqft|7,251 - 10,889 Sqft |
| ZoningDescription | R1 |
Rooms
| Level | Type | Length | Width | Dimensions |
|---|---|---|---|---|
| Basement | Bedroom | 11.58 Ft x 12.00 Ft | ||
| Basement | 4pc Bathroom | 7.83 Ft x 7.50 Ft | ||
| Basement | Bedroom | 11.33 Ft x 13.25 Ft | ||
| Basement | Bedroom | 12.00 Ft x 12.00 Ft | ||
| Main Level | Primary Bedroom | 15.67 Ft x 15.00 Ft | ||
| Main Level | 4pc Bathroom | 7.67 Ft x 7.50 Ft | ||
| Main Level | Bedroom | 11.17 Ft x 12.33 Ft | ||
| Main Level | 4pc Bathroom | 11.00 Ft x 12.00 Ft |
https://www.realtor.ca/real-estate/27592815/513-1st-b-street-sw-falher
Interested?
Contact us for more information
Walker Cote
Associate
201-11731 105 Street
Grande Prairie, Alberta T8V 8L1





