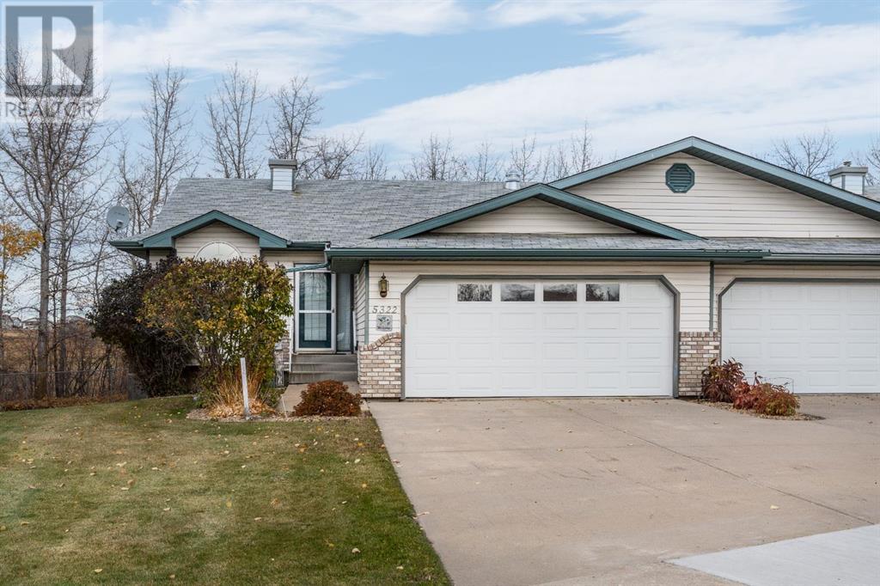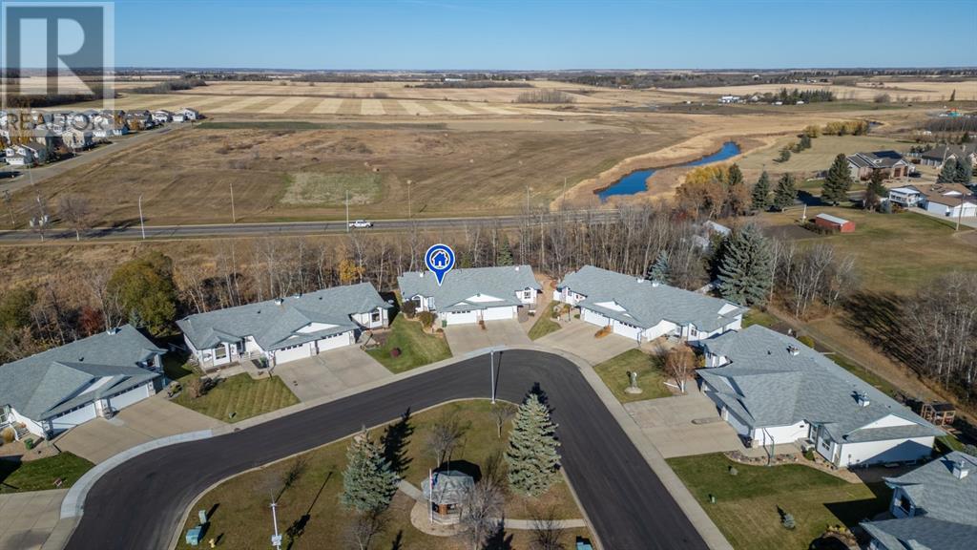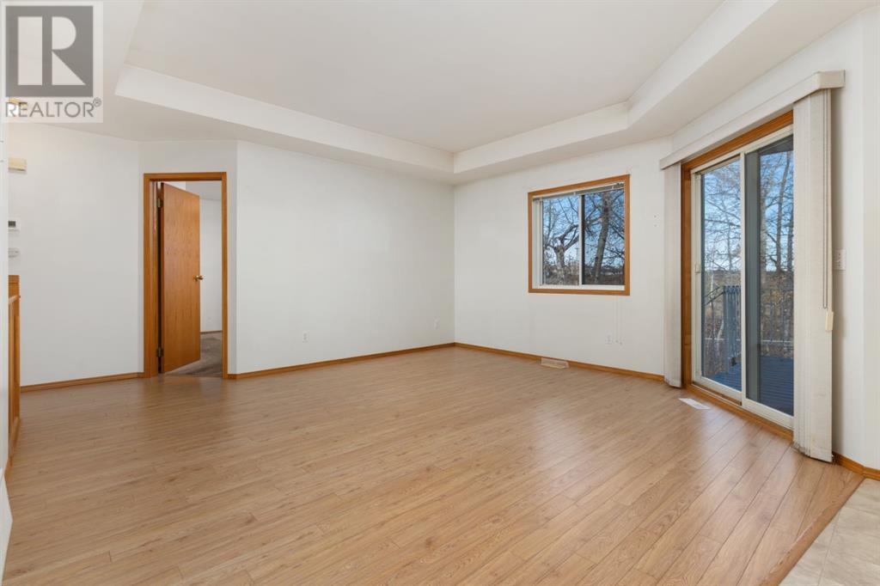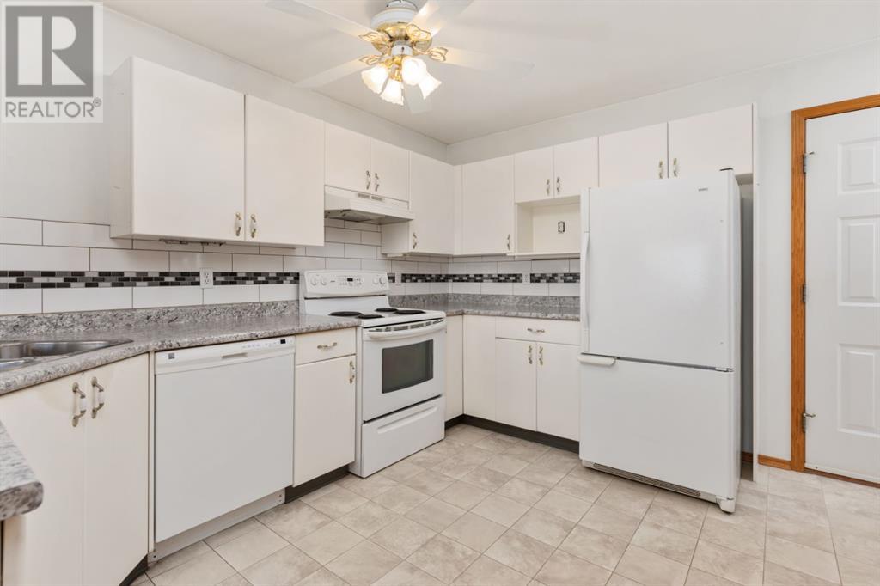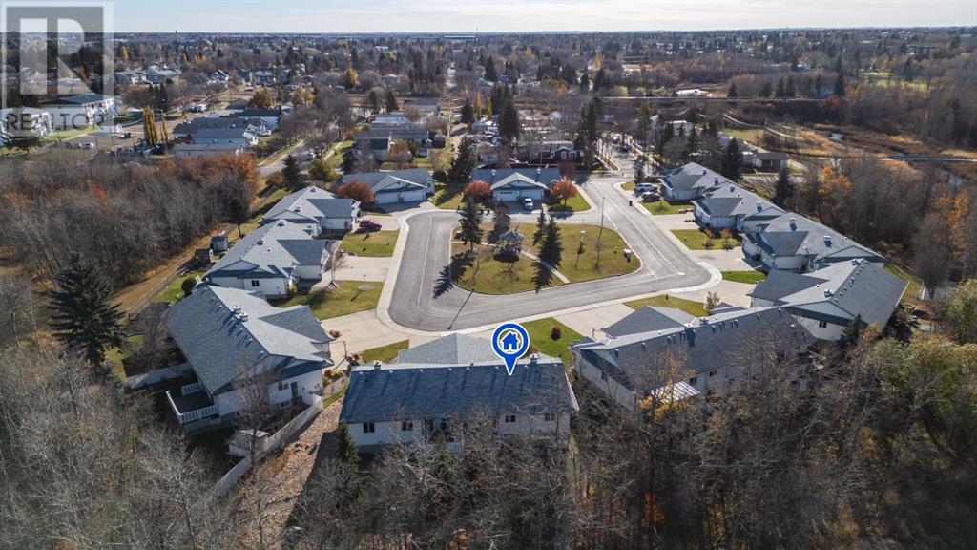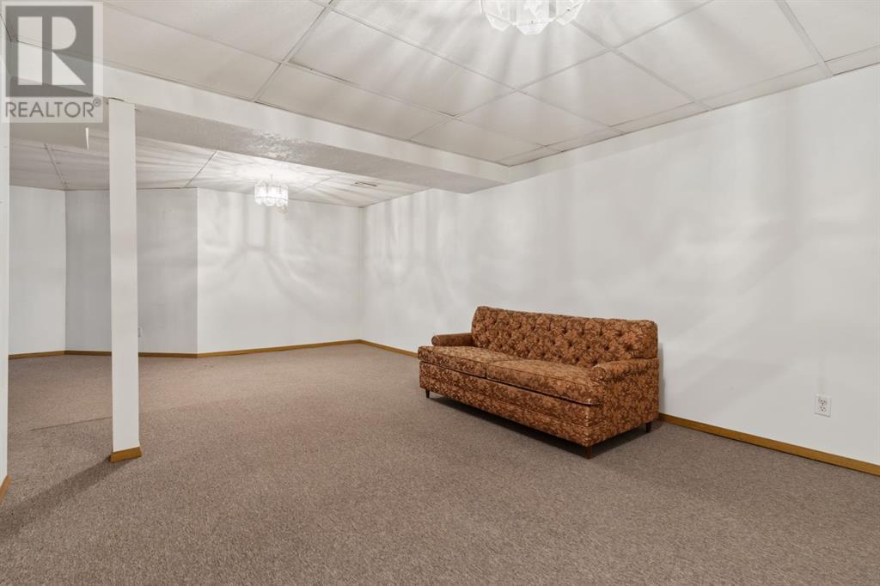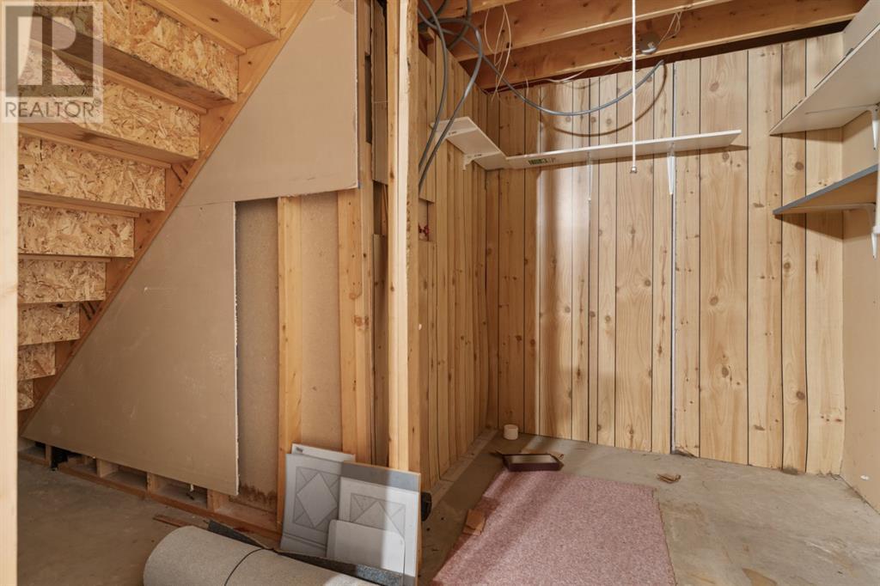5322 58 Streetclose Camrose, Alberta T4V 4M9
$329,000
Welcome to this charming senior living community nestled in a peaceful cul-de-sac, surrounded by trees and a creek, offering access to miles of scenic trails. This is a neighborhood where potlucks are a tradition, and friendly neighbors drop by for coffee chats. This location is a close proximity to shopping and Camrose's historical downtown. With 3-bedroom, 3-bathroom, this 1107 sq ft half-duplex features air conditioning for those hot summer days and a lovely back deck perfect for entertaining, and soaking up the sun while watching deer year-round. Inside, you’ll find a spacious entry and an inviting open-concept dining and living area, ideal for hosting family gatherings. A wall of windows invites the beauty of nature inside, while the bright kitchen and convenient main-floor laundry which will be very helpful getting the daily chores done. The primary bedroom boasts a 3-piece ensuite and a walk-in closet. Downstairs, you’ll discover a generously sized bedroom, utility room, and a rec room with free standing gas stove to cozy up the space while the grandkids play. Theres an additional 3-piece bath for guests. This lovely home is ready for immediate possession and you'll love the lifestyle! (id:57312)
Property Details
| MLS® Number | A2175992 |
| Property Type | Single Family |
| Community Name | Stoney Ridge |
| AmenitiesNearBy | Park |
| CommunityFeatures | Age Restrictions |
| Features | Cul-de-sac, No Neighbours Behind |
| ParkingSpaceTotal | 2 |
| Plan | 9323517 |
| Structure | Deck |
Building
| BathroomTotal | 3 |
| BedroomsAboveGround | 2 |
| BedroomsBelowGround | 1 |
| BedroomsTotal | 3 |
| Appliances | Refrigerator, Dishwasher, Stove, Garage Door Opener, Washer & Dryer |
| ArchitecturalStyle | Bungalow |
| BasementDevelopment | Finished |
| BasementType | Full (finished) |
| ConstructedDate | 1993 |
| ConstructionMaterial | Wood Frame |
| ConstructionStyleAttachment | Semi-detached |
| CoolingType | Central Air Conditioning |
| FireplacePresent | Yes |
| FireplaceTotal | 1 |
| FlooringType | Carpeted, Linoleum |
| FoundationType | Poured Concrete |
| HeatingFuel | Natural Gas |
| HeatingType | Other, Forced Air |
| StoriesTotal | 1 |
| SizeInterior | 1107 Sqft |
| TotalFinishedArea | 1107 Sqft |
| Type | Duplex |
Parking
| Attached Garage | 1 |
Land
| Acreage | No |
| FenceType | Not Fenced |
| LandAmenities | Park |
| SizeDepth | 30.78 M |
| SizeFrontage | 12.19 M |
| SizeIrregular | 4040.00 |
| SizeTotal | 4040 Sqft|0-4,050 Sqft |
| SizeTotalText | 4040 Sqft|0-4,050 Sqft |
| SurfaceWater | Creek Or Stream |
| ZoningDescription | R2 |
Rooms
| Level | Type | Length | Width | Dimensions |
|---|---|---|---|---|
| Basement | Bedroom | 11.50 Ft x 10.00 Ft | ||
| Basement | Recreational, Games Room | 16.17 Ft x 11.33 Ft | ||
| Basement | Family Room | 22.75 Ft x 12.08 Ft | ||
| Basement | 3pc Bathroom | .00 Ft x .00 Ft | ||
| Basement | Furnace | 17.92 Ft x 13.17 Ft | ||
| Main Level | Bedroom | 9.92 Ft x 10.00 Ft | ||
| Main Level | Primary Bedroom | 12.42 Ft x 10.92 Ft | ||
| Main Level | 3pc Bathroom | .00 Ft x .00 Ft | ||
| Main Level | Living Room | 15.33 Ft x 14.33 Ft | ||
| Main Level | Kitchen | 13.42 Ft x 9.92 Ft | ||
| Main Level | 3pc Bathroom | Measurements not available |
https://www.realtor.ca/real-estate/27591285/5322-58-streetclose-camrose-stoney-ridge
Interested?
Contact us for more information
Marilou Yampolsky
Associate
103, 232 Spruce Street
Red Deer County, Alberta T4E 1B4
