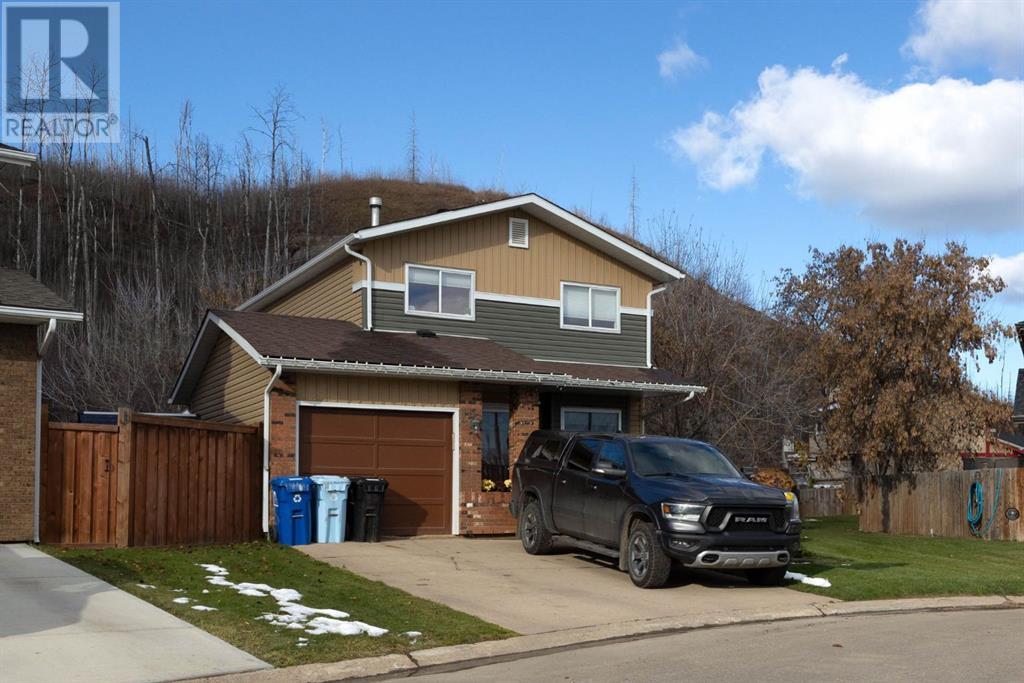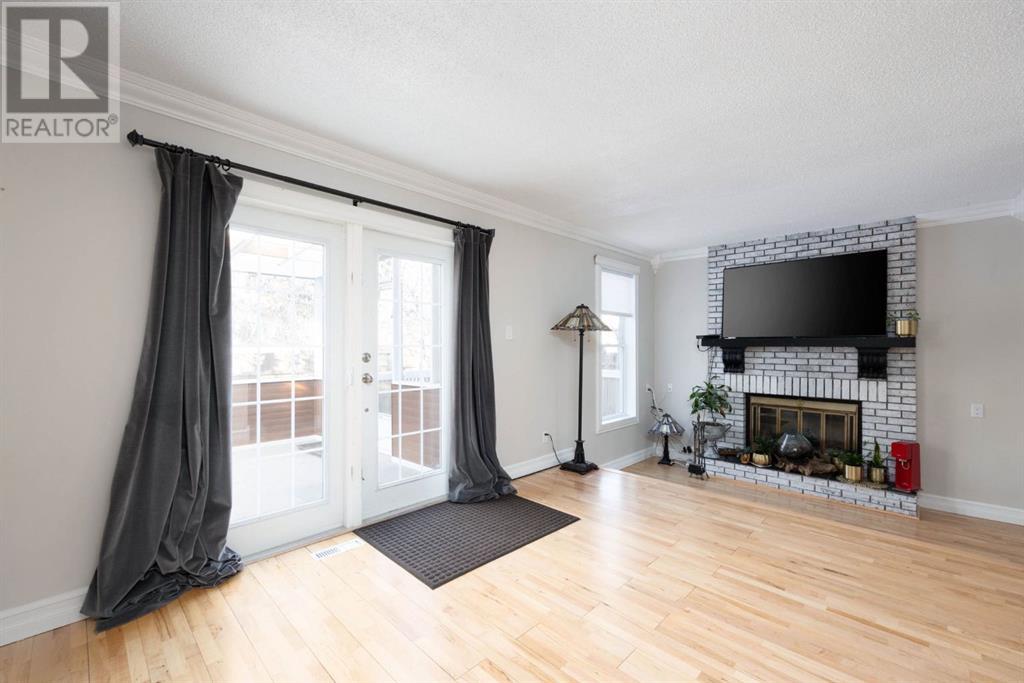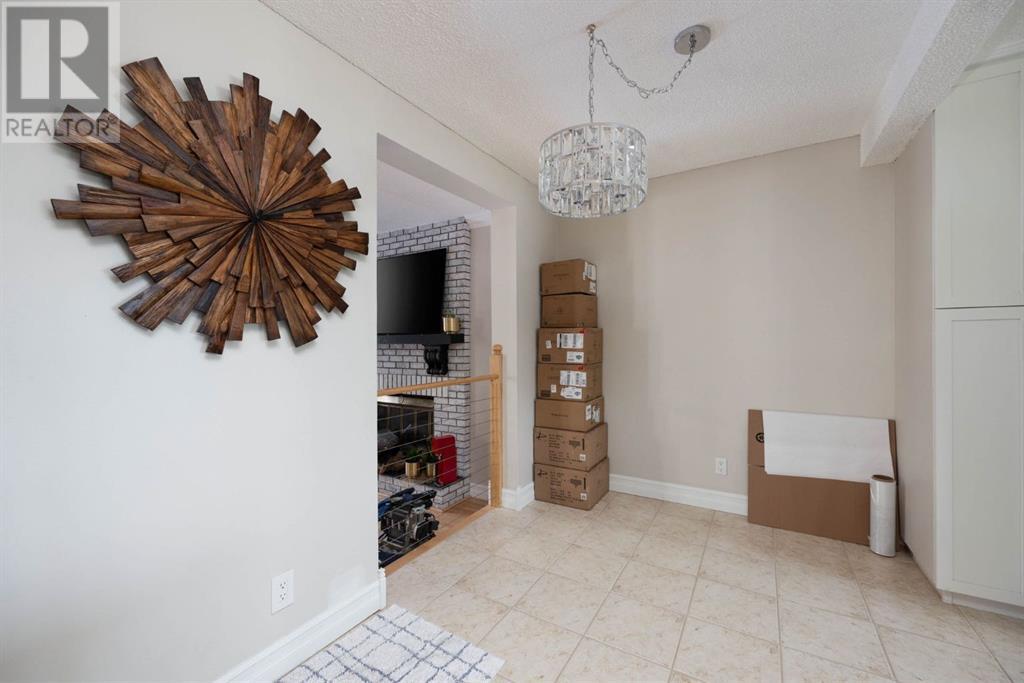113 Goodwin Place Fort Mcmurray, Alberta T9K 1K1
$439,900
113 Goodwin Place-This beautiful (GREENBELT) home is equipped with an attached garage and nestled in a quiet cul de sac and backing onto the greenbelt. Your beautiful two-story home offers a renovated kitchen with lots of countertop and cupboard space, new appliances, two-tone cabinets, nicely finished with ceiling height and crown molding, as well as stunning countertops. It is open to your oversized dinette area; Great for entertaining. You’re a large sunken living room space has hardwood flooring, a beautiful fireplace area, large windows offering an abundance of natural lighting as well as access to your fenced backyard with a three season space on your large deck, above ground fire pit,;this beautiful oasis is sure to impress with A waterfall insert, Extra storage space provided with your shed. Back inside, you will find three bedrooms upstairs, one of which is your primary suite with a walking closet and 3 piece en suite. Your ensuite is renovated with stand up shower. The basement is fully developed where you will find an abundance of storage space a full laundry room, rec room area and a fourth bedroom. Renovations have been done throughout this home and it is sure to impress. Call today for your private viewing.!!! This home is turn key; some renovations include new or paint, newer, light fixtures, and or doors, newer, trim, new exterior siding, new flooring, and so much more (id:57312)
Property Details
| MLS® Number | A2175920 |
| Property Type | Single Family |
| Neigbourhood | City Centre |
| Community Name | Grayling Terrace |
| AmenitiesNearBy | Schools, Shopping |
| Features | Cul-de-sac, See Remarks |
| ParkingSpaceTotal | 2 |
| Plan | 8021827 |
| Structure | Deck, See Remarks |
Building
| BathroomTotal | 3 |
| BedroomsAboveGround | 3 |
| BedroomsBelowGround | 1 |
| BedroomsTotal | 4 |
| Appliances | See Remarks |
| BasementDevelopment | Finished |
| BasementType | Full (finished) |
| ConstructedDate | 1980 |
| ConstructionMaterial | Wood Frame |
| ConstructionStyleAttachment | Detached |
| CoolingType | None |
| FireplacePresent | Yes |
| FireplaceTotal | 1 |
| FlooringType | Ceramic Tile, Hardwood, Vinyl Plank |
| FoundationType | Poured Concrete |
| HalfBathTotal | 1 |
| HeatingType | Forced Air |
| StoriesTotal | 2 |
| SizeInterior | 1324 Sqft |
| TotalFinishedArea | 1324 Sqft |
| Type | House |
Parking
| Attached Garage | 1 |
Land
| Acreage | No |
| FenceType | Fence |
| LandAmenities | Schools, Shopping |
| SizeIrregular | 3531.11 |
| SizeTotal | 3531.11 Sqft|0-4,050 Sqft |
| SizeTotalText | 3531.11 Sqft|0-4,050 Sqft |
| ZoningDescription | R1s |
Rooms
| Level | Type | Length | Width | Dimensions |
|---|---|---|---|---|
| Second Level | 3pc Bathroom | .00 Ft x .00 Ft | ||
| Second Level | 4pc Bathroom | .00 Ft x .00 Ft | ||
| Second Level | Bedroom | 11.00 Ft x 9.00 Ft | ||
| Second Level | Bedroom | 9.00 Ft x 12.00 Ft | ||
| Second Level | Primary Bedroom | 13.00 Ft x 11.00 Ft | ||
| Basement | Bedroom | 7.00 Ft x 15.00 Ft | ||
| Basement | Recreational, Games Room | 19.00 Ft x 10.00 Ft | ||
| Main Level | 2pc Bathroom | .00 Ft x .00 Ft | ||
| Main Level | Other | 9.42 Ft x 6.92 Ft | ||
| Main Level | Kitchen | 9.50 Ft x 10.92 Ft | ||
| Main Level | Living Room | 20.00 Ft x 10.83 Ft |
https://www.realtor.ca/real-estate/27590060/113-goodwin-place-fort-mcmurray-grayling-terrace
Interested?
Contact us for more information
Kristy Stonehouse
Associate Broker
9905 Sutherland Street
Fort Mcmurray, Alberta T9H 1V3
Colin Hartigan
Broker
9905 Sutherland Street
Fort Mcmurray, Alberta T9H 1V3






























