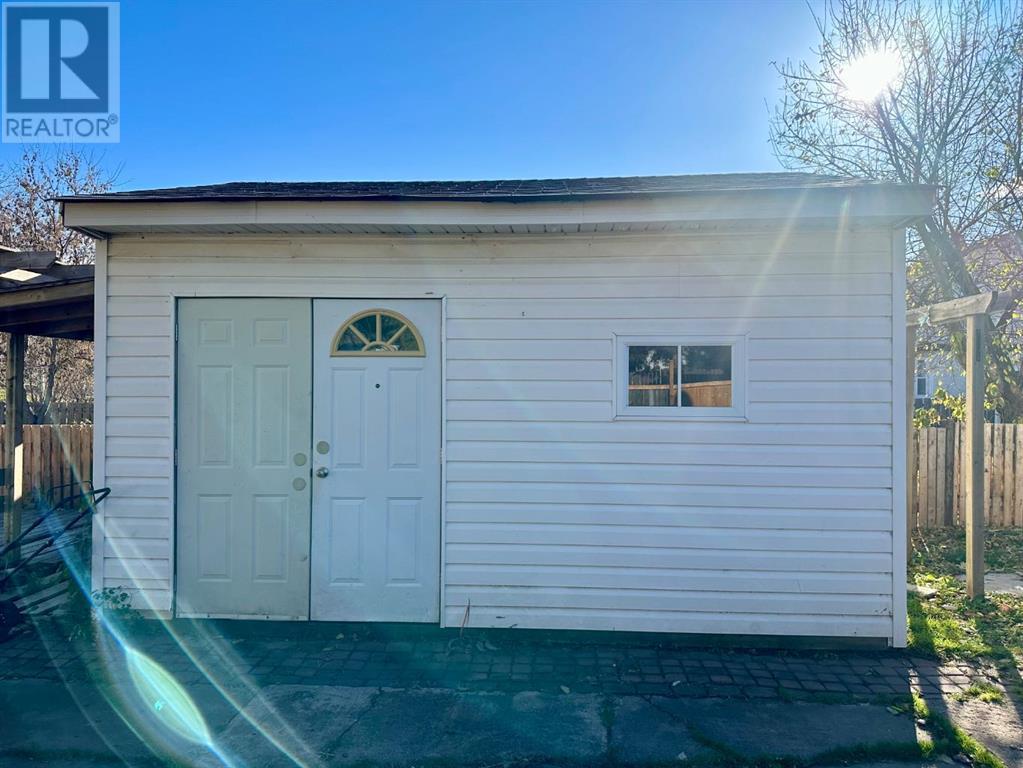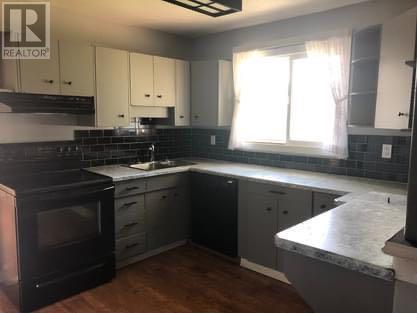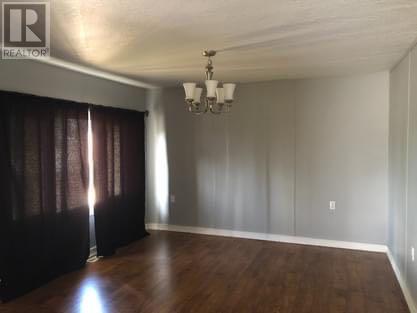9111 100 St Lac La Biche, Alberta T0A 2C0
3 Bedroom
2 Bathroom
972 sqft
Bungalow
None
Forced Air
$235,000
REDUCED! Discover the potential in this 1959, 972 sq. ft. home. While the basement shows some wear, the main living area is in decent shape and has been modernized, giving it a fresh feel. This property is perfect for those looking for a fixer-upper opportunity, whether for a main residence or a rental investment. Conveniently located in Lac la Biche, this home is located near the college and hospital, making it an ideal spot for students or healthcare professionals. Possession can be quick! (id:57312)
Property Details
| MLS® Number | A2175200 |
| Property Type | Single Family |
| Community Name | Lac La Biche |
| AmenitiesNearBy | Golf Course, Park, Playground, Recreation Nearby, Schools, Shopping, Water Nearby |
| CommunityFeatures | Golf Course Development, Lake Privileges, Fishing |
| Features | See Remarks, Back Lane, Level |
| ParkingSpaceTotal | 2 |
| Plan | 4601ks |
| Structure | None |
Building
| BathroomTotal | 2 |
| BedroomsAboveGround | 1 |
| BedroomsBelowGround | 2 |
| BedroomsTotal | 3 |
| Appliances | Refrigerator, Dishwasher, Stove, Washer & Dryer |
| ArchitecturalStyle | Bungalow |
| BasementDevelopment | Finished |
| BasementType | Full (finished) |
| ConstructedDate | 1959 |
| ConstructionStyleAttachment | Detached |
| CoolingType | None |
| ExteriorFinish | Composite Siding |
| FlooringType | Carpeted, Laminate, Tile |
| FoundationType | Poured Concrete |
| HeatingType | Forced Air |
| StoriesTotal | 1 |
| SizeInterior | 972 Sqft |
| TotalFinishedArea | 972 Sqft |
| Type | House |
Parking
| Other | |
| Parking Pad |
Land
| Acreage | No |
| FenceType | Partially Fenced |
| LandAmenities | Golf Course, Park, Playground, Recreation Nearby, Schools, Shopping, Water Nearby |
| SizeDepth | 61.44 M |
| SizeFrontage | 15.64 M |
| SizeIrregular | 0.24 |
| SizeTotal | 0.24 Ac|7,251 - 10,889 Sqft |
| SizeTotalText | 0.24 Ac|7,251 - 10,889 Sqft |
| ZoningDescription | Medium Density Hamlet Resident |
Rooms
| Level | Type | Length | Width | Dimensions |
|---|---|---|---|---|
| Basement | 3pc Bathroom | 8.33 Ft x 14.17 Ft | ||
| Basement | Bedroom | 9.33 Ft x 13.00 Ft | ||
| Basement | Bedroom | 21.92 Ft x 11.67 Ft | ||
| Basement | Bonus Room | 9.33 Ft x 13.00 Ft | ||
| Basement | Furnace | 6.33 Ft x 3.50 Ft | ||
| Basement | Furnace | 5.92 Ft x 5.00 Ft | ||
| Basement | Laundry Room | 5.75 Ft x 11.50 Ft | ||
| Main Level | 4pc Bathroom | 6.00 Ft x 8.58 Ft | ||
| Main Level | Bedroom | 10.08 Ft x 12.33 Ft | ||
| Main Level | Other | 1.50 Ft x 1.50 Ft | ||
| Main Level | Dining Room | 12.25 Ft x 14.67 Ft | ||
| Main Level | Foyer | 11.75 Ft x 11.58 Ft | ||
| Main Level | Kitchen | 12.92 Ft x 9.75 Ft | ||
| Main Level | Living Room | 23.42 Ft x 11.58 Ft |
https://www.realtor.ca/real-estate/27589610/9111-100-st-lac-la-biche-lac-la-biche
Interested?
Contact us for more information
Bonnie Cadieux-Piquette
Associate
RE/MAX La Biche Realty
Po Box 312, 10214-101 Ave
Lac La Biche, Alberta T0A 2C0
Po Box 312, 10214-101 Ave
Lac La Biche, Alberta T0A 2C0























