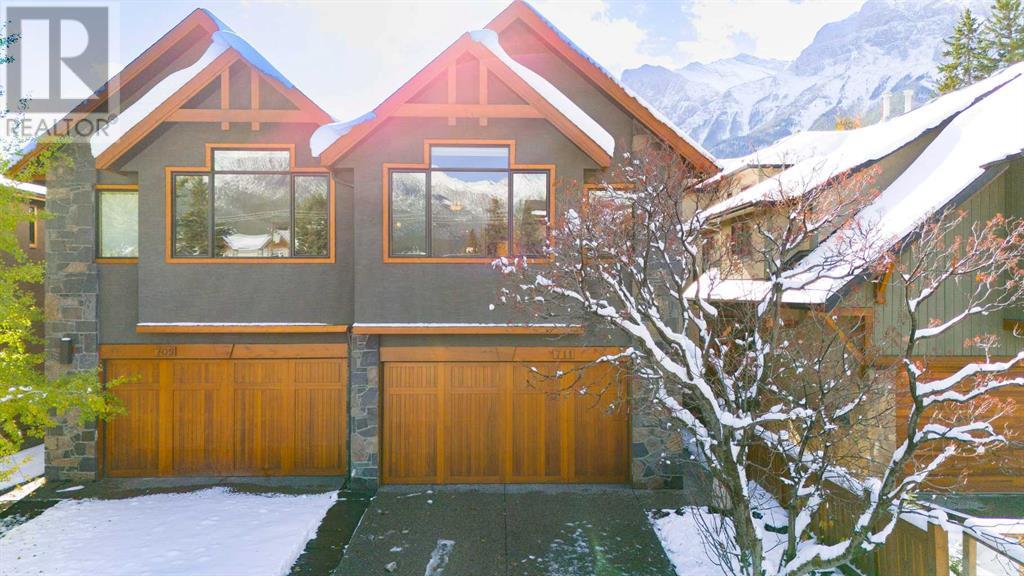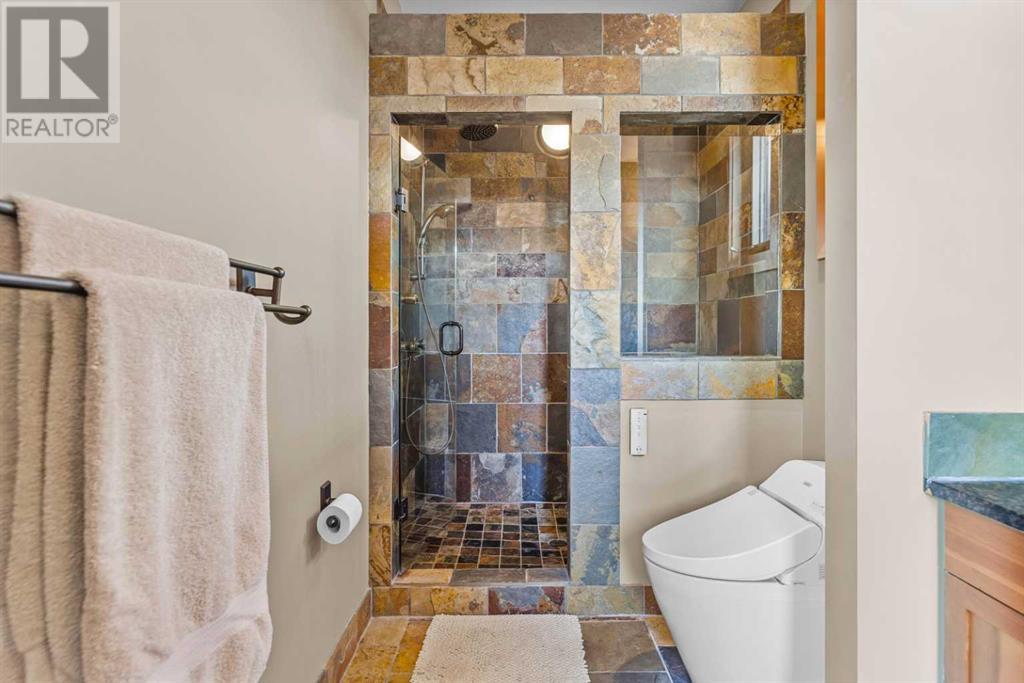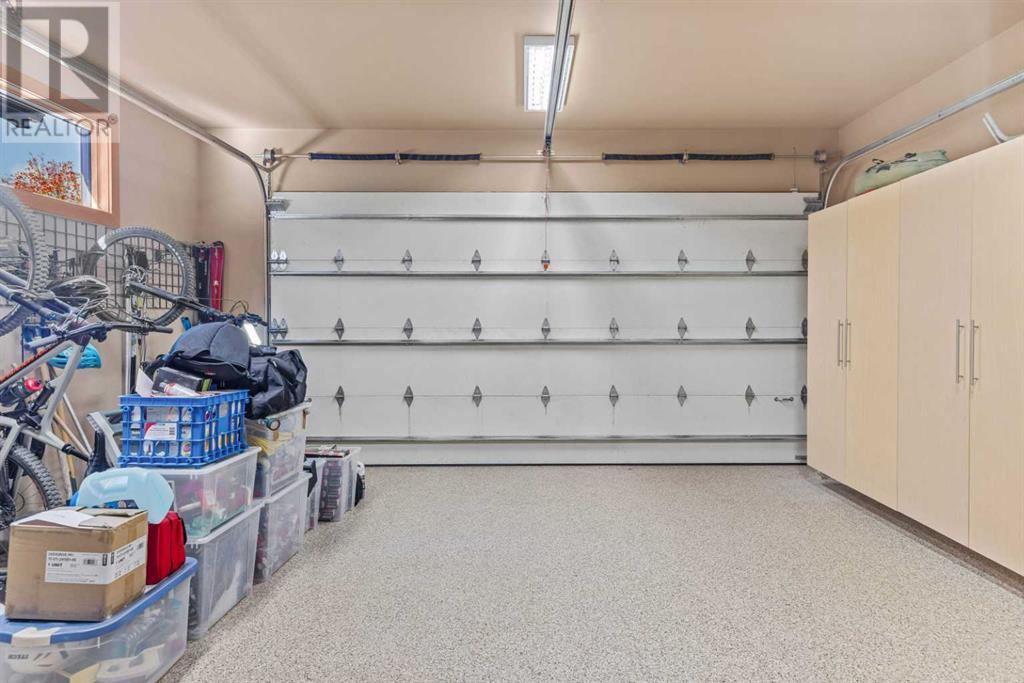711 3rd Street Canmore, Alberta T1W 2J1
$2,299,702
Nestled amidst breathtaking mountain views, this 4-bedroom stunner epitomizes luxury living. Crafted by renowned Elk Run Homes, it offers a perfect blend of modern elegance and natural beauty. It has everything on the wish list: incredible views, no-maintenance landscaping, a resort-style hot tub, walk-out patio, stunning upper deck, premier location, and turn-key convenience! The main level features 10-foot ceilings and in-floor heating. Down the hall are 2 large bedrooms, a full bathroom, and an entertainment room with floor to ceiling windows and patio door access to your backyard oasis. Step out to an aggregate concrete patio, onto the no-maintenance turf, or enjoy a soak in the in ground hot tub with a boulder surround, and a wall of blue spruce for privacy-perfectly trimmed to preserve the view. Upstairs is an entertainer’s paradise, with vaulted ceilings and a gourmet kitchen with a gas stove, massive fridge/freezer, and butler’s pantry with wine fridge. The adjacent living room opens to the upper back deck with a BBQ, gas heater, and fire table. Also upstairs are 2 more bedrooms, including the primary suite with mountain views, a walk-in closet, and a luxurious ensuite. This home also includes an attached double garage, central air conditioning, and ample storage. It’s a dream location—steps to the river and Millennium Park, close enough to walk downtown, but far from the bustle of Main Street. Plus, the property comes fully furnished—move in and enjoy! (id:57312)
Property Details
| MLS® Number | A2174600 |
| Property Type | Single Family |
| Community Name | South Canmore |
| AmenitiesNearBy | Schools, Shopping |
| Features | Closet Organizers |
| ParkingSpaceTotal | 4 |
| Plan | 1411870 |
| Structure | Deck |
| ViewType | View |
Building
| BathroomTotal | 3 |
| BedroomsAboveGround | 4 |
| BedroomsTotal | 4 |
| Appliances | Refrigerator, Oven - Electric, Water Softener, Gas Stove(s), Dishwasher, Wine Fridge, Microwave, Microwave Range Hood Combo, Window Coverings |
| BasementType | None |
| ConstructedDate | 2014 |
| ConstructionStyleAttachment | Semi-detached |
| CoolingType | None |
| ExteriorFinish | Stucco, Wood Siding |
| FireplacePresent | Yes |
| FireplaceTotal | 1 |
| FlooringType | Slate, Wood |
| FoundationType | Poured Concrete |
| HeatingType | Forced Air |
| StoriesTotal | 2 |
| SizeInterior | 2482.95 Sqft |
| TotalFinishedArea | 2482.95 Sqft |
| Type | Duplex |
Parking
| Attached Garage | 2 |
Land
| Acreage | No |
| FenceType | Fence |
| LandAmenities | Schools, Shopping |
| SizeDepth | 40.15 M |
| SizeFrontage | 7.61 M |
| SizeIrregular | 3289.00 |
| SizeTotal | 3289 Sqft|0-4,050 Sqft |
| SizeTotalText | 3289 Sqft|0-4,050 Sqft |
| ZoningDescription | Duplex |
Rooms
| Level | Type | Length | Width | Dimensions |
|---|---|---|---|---|
| Second Level | 4pc Bathroom | 10.92 Ft x 5.33 Ft | ||
| Second Level | Bedroom | 12.17 Ft x 11.75 Ft | ||
| Second Level | Bedroom | 11.08 Ft x 10.33 Ft | ||
| Second Level | Family Room | 14.83 Ft x 13.83 Ft | ||
| Second Level | Foyer | 11.58 Ft x 7.92 Ft | ||
| Second Level | Other | 16.00 Ft x 8.42 Ft | ||
| Second Level | Storage | 3.67 Ft x 10.42 Ft | ||
| Second Level | Furnace | 7.50 Ft x 6.17 Ft | ||
| Main Level | 3pc Bathroom | 10.75 Ft x 9.25 Ft | ||
| Main Level | 5pc Bathroom | 6.50 Ft x 17.42 Ft | ||
| Main Level | Bedroom | 11.92 Ft x 10.83 Ft | ||
| Main Level | Other | 15.75 Ft x 11.75 Ft | ||
| Main Level | Dining Room | 7.50 Ft x 14.83 Ft | ||
| Main Level | Kitchen | 12.50 Ft x 14.83 Ft | ||
| Main Level | Living Room | 15.08 Ft x 13.08 Ft | ||
| Main Level | Primary Bedroom | 12.83 Ft x 22.42 Ft |
https://www.realtor.ca/real-estate/27572279/711-3rd-street-canmore-south-canmore
Interested?
Contact us for more information
Kelly Macmillan
Associate
104, 709 Main Street
Canmore, Alberta T1W 2B2
Christina Carrick
Associate
104, 709 Main Street
Canmore, Alberta T1W 2B2











































