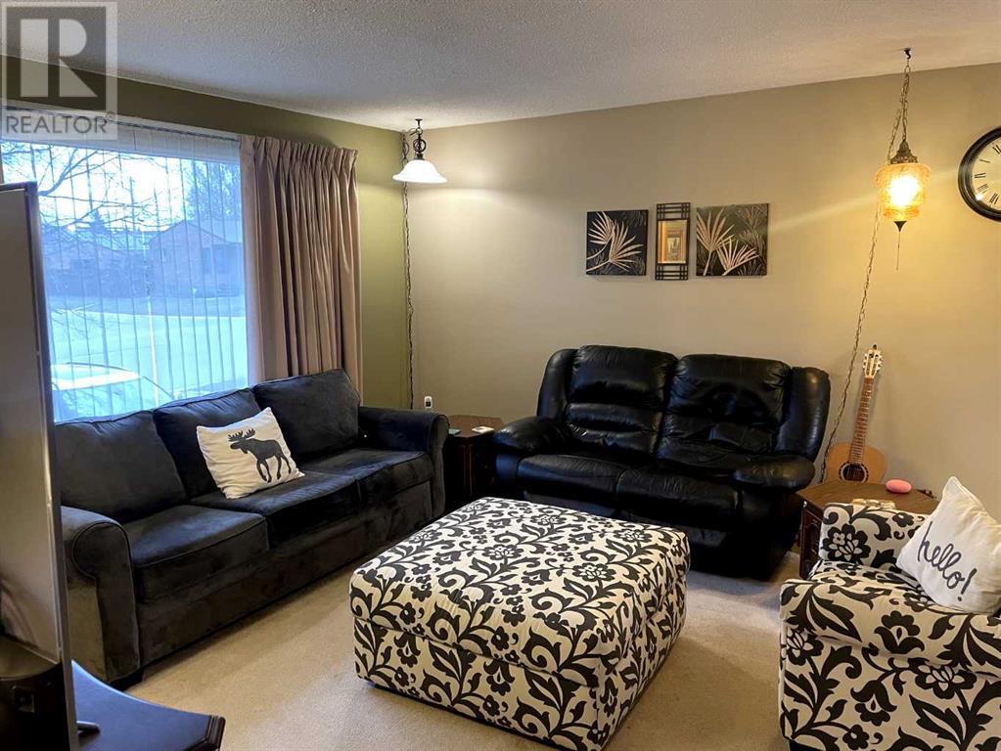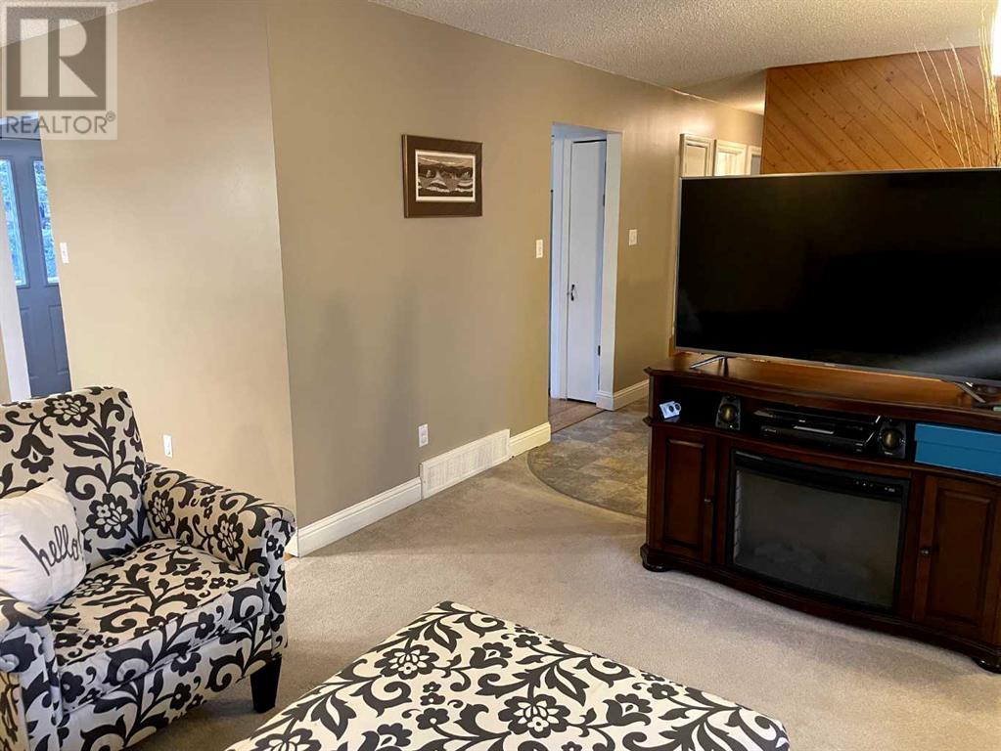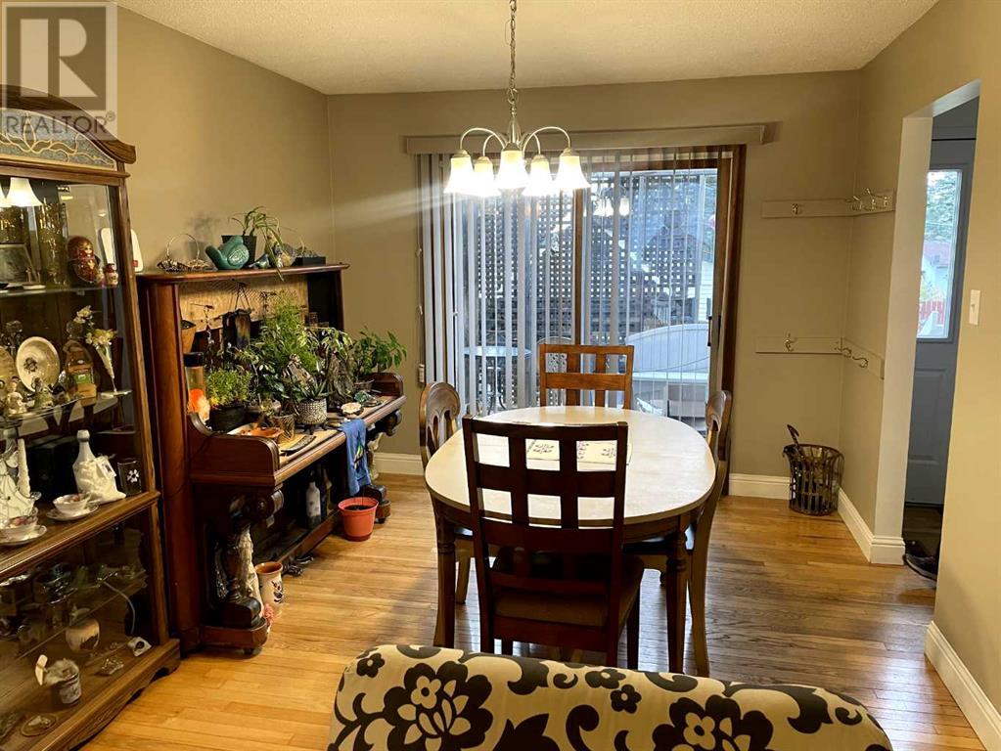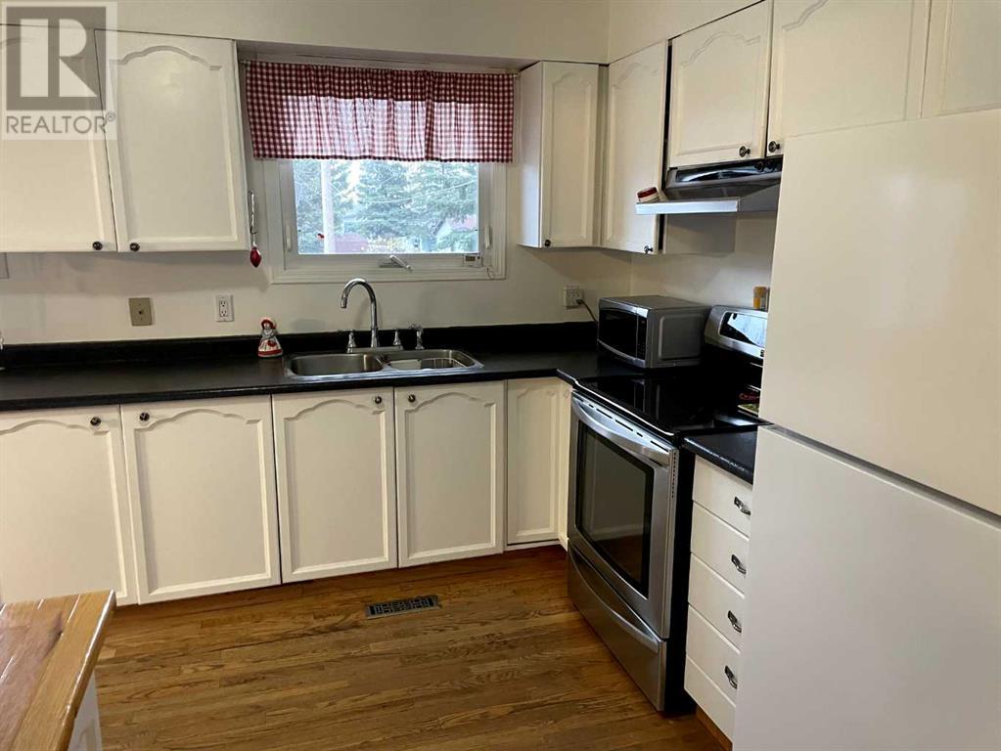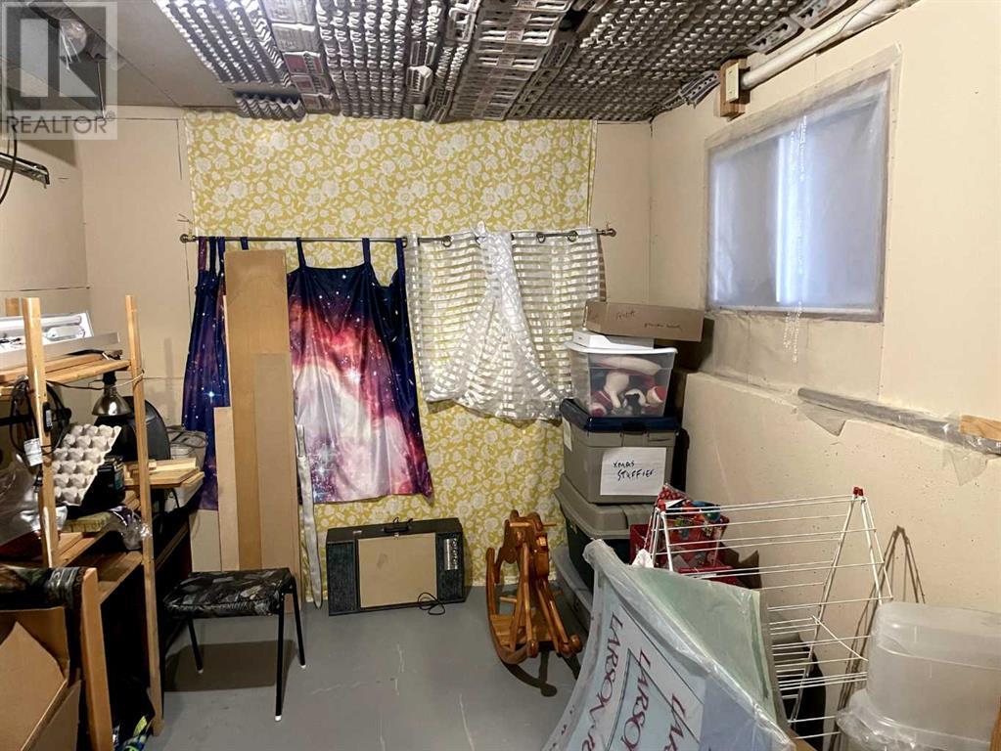4706 55 Street Grimshaw, Alberta T0H 1W0
$235,000
This great 1083 sq.ft. bi-level home located on Grimshaw’s west side is ready for a new family. On the main level you will find a living room that flows into the dining room with upper deck access, a kitchen, then 2 bedrooms and a full bathroom. In the basement there are 3 more bedrooms, a family room, a laundry/utility room and a ¾ bathroom. In the back yard there is a 24’ x 24’ detached garage with a long concrete driveway from the street out front allowing for extra parking. There is a garden area behind the garage and a large ground level deck attached to the house. Built in 1980 the home has had some updates over the years including windows & doors, HE furnace and roofing shingles in 2021, so just move right in and enjoy. Text or call for an appointment to view. (id:57312)
Property Details
| MLS® Number | A2175702 |
| Property Type | Single Family |
| AmenitiesNearBy | Schools |
| Features | See Remarks, Back Lane, Level |
| ParkingSpaceTotal | 5 |
| Plan | 7822253 |
| Structure | Deck |
Building
| BathroomTotal | 2 |
| BedroomsAboveGround | 2 |
| BedroomsBelowGround | 3 |
| BedroomsTotal | 5 |
| Amperage | 100 Amp Service |
| Appliances | Refrigerator, Range - Electric, Freezer, Washer & Dryer |
| ArchitecturalStyle | Bi-level |
| BasementDevelopment | Finished |
| BasementType | Full (finished) |
| ConstructedDate | 1980 |
| ConstructionMaterial | Wood Frame |
| ConstructionStyleAttachment | Detached |
| CoolingType | None |
| ExteriorFinish | Vinyl Siding |
| FlooringType | Carpeted, Hardwood, Linoleum, Vinyl |
| FoundationType | Poured Concrete |
| HeatingFuel | Natural Gas |
| HeatingType | Forced Air |
| SizeInterior | 1083 Sqft |
| TotalFinishedArea | 1083 Sqft |
| Type | House |
| UtilityPower | 100 Amp Service |
| UtilityWater | Municipal Water |
Parking
| Concrete | |
| Detached Garage | 2 |
| Other |
Land
| Acreage | No |
| FenceType | Partially Fenced |
| LandAmenities | Schools |
| LandscapeFeatures | Garden Area, Landscaped, Lawn |
| Sewer | Municipal Sewage System |
| SizeDepth | 39.62 M |
| SizeFrontage | 18.29 M |
| SizeIrregular | 7800.00 |
| SizeTotal | 7800 Sqft|7,251 - 10,889 Sqft |
| SizeTotalText | 7800 Sqft|7,251 - 10,889 Sqft |
| ZoningDescription | R1 |
Rooms
| Level | Type | Length | Width | Dimensions |
|---|---|---|---|---|
| Basement | Family Room | 19.58 Ft x 12.75 Ft | ||
| Basement | Bedroom | 11.17 Ft x 9.25 Ft | ||
| Basement | Bedroom | 14.00 Ft x 12.42 Ft | ||
| Basement | Bedroom | 12.67 Ft x 9.17 Ft | ||
| Basement | 3pc Bathroom | 6.25 Ft x 5.83 Ft | ||
| Basement | Furnace | 11.58 Ft x 11.42 Ft | ||
| Main Level | Living Room | 14.17 Ft x 13.17 Ft | ||
| Main Level | Dining Room | 10.00 Ft x 10.08 Ft | ||
| Main Level | Kitchen | 12.67 Ft x 11.58 Ft | ||
| Main Level | 4pc Bathroom | 11.58 Ft x 4.83 Ft | ||
| Main Level | Bedroom | 17.25 Ft x 9.50 Ft | ||
| Main Level | Primary Bedroom | 12.25 Ft x 11.58 Ft |
Utilities
| Electricity | Connected |
| Natural Gas | Connected |
| Sewer | Connected |
| Water | Connected |
https://www.realtor.ca/real-estate/27586067/4706-55-street-grimshaw
Interested?
Contact us for more information
George Leger
Associate
9604 96 Street
Peace River, Alberta T0H 1J2



