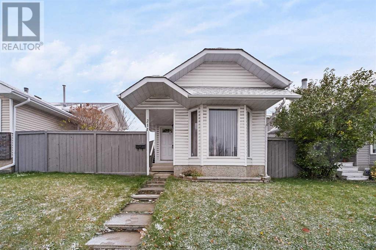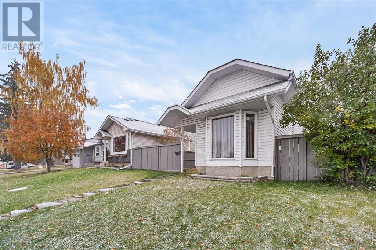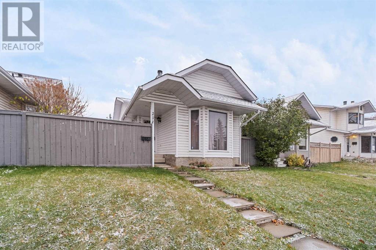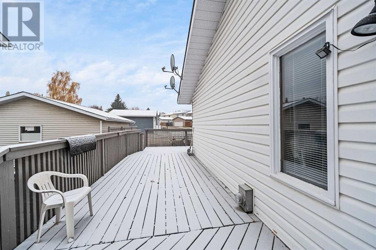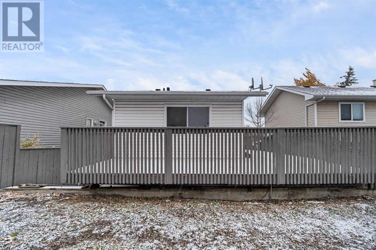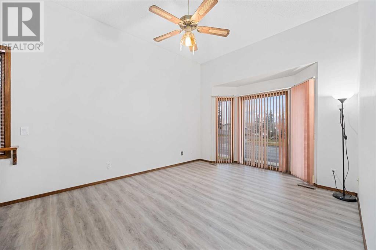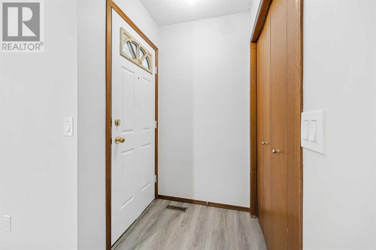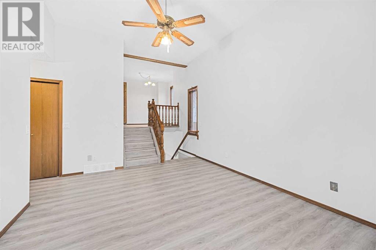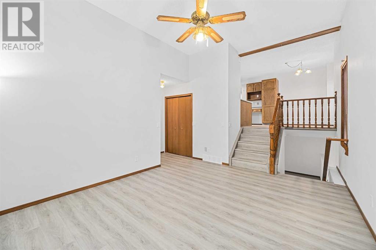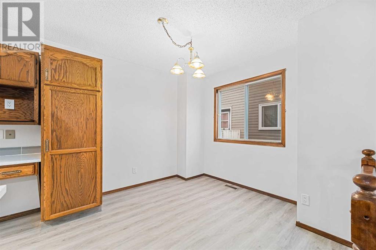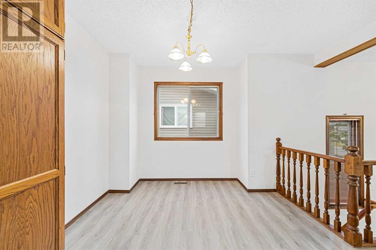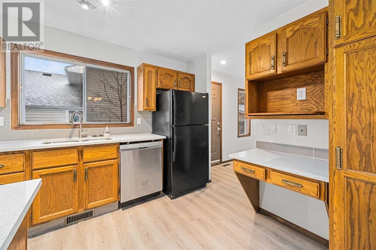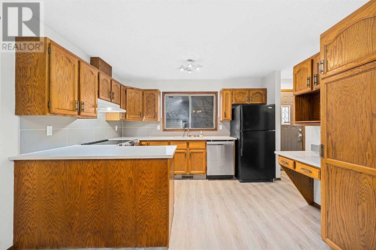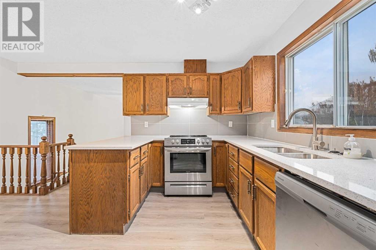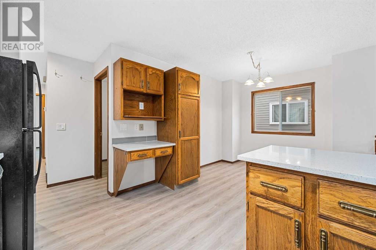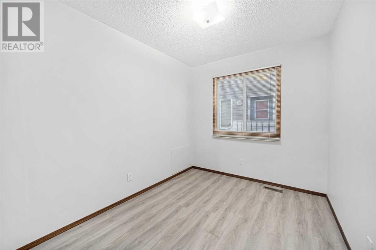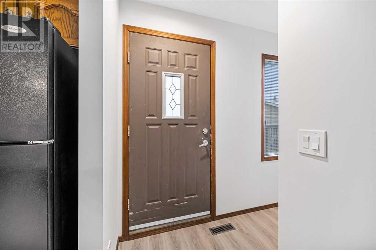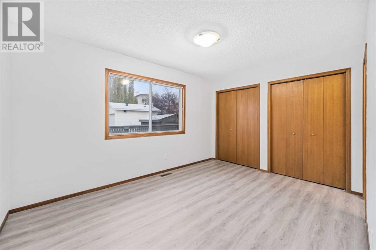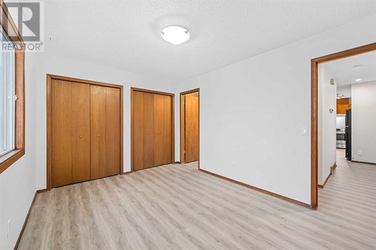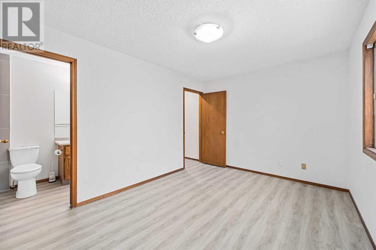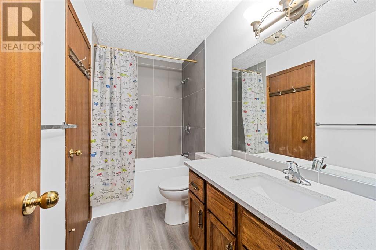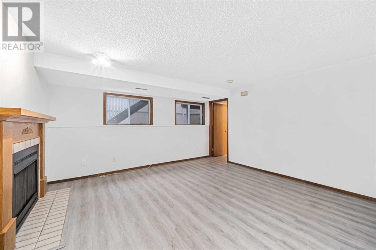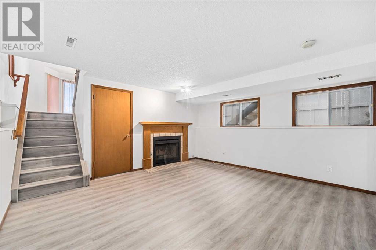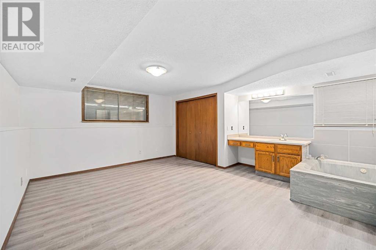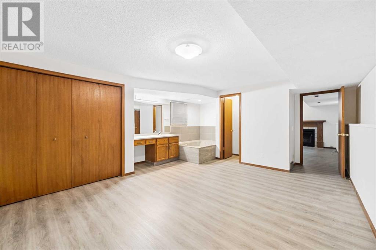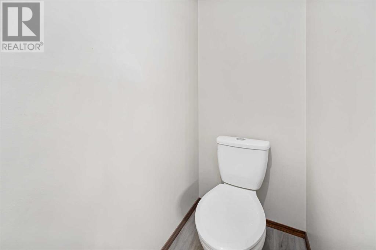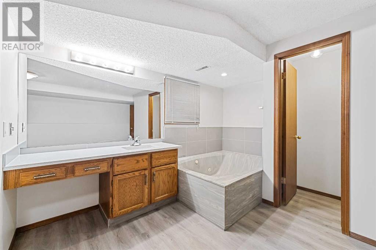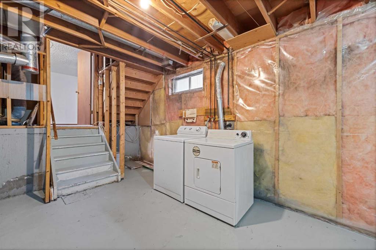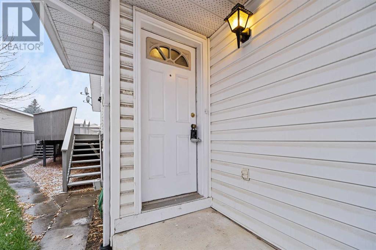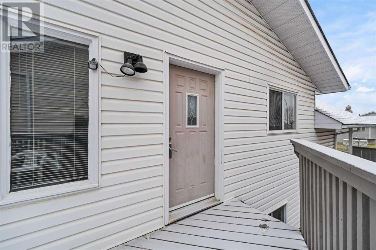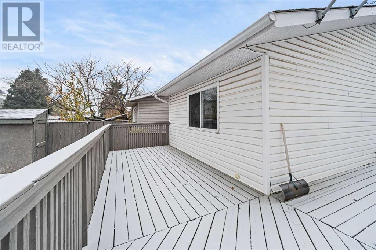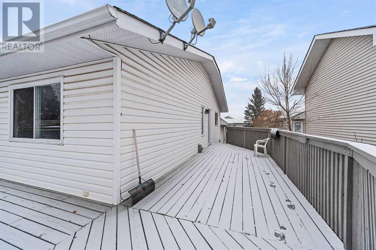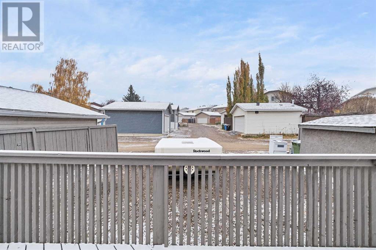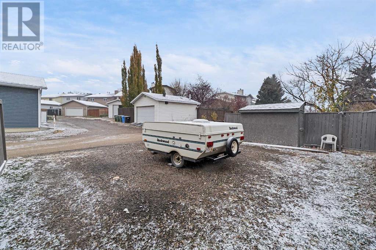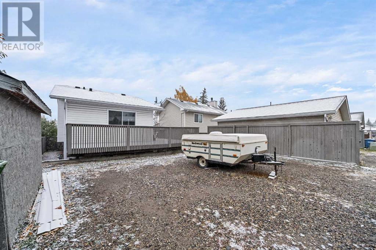211 Sandstone Drive Nw Calgary, Alberta T3K 3C4
$549,900
Look No further! Discover this beautifully upgraded cozy single-family home in the sought-after NW community Sandstone. Featuring 3 spacious bedrooms, 2 bathrooms, and a generous Southwest facing Sunny Backyard for your future garage development etc. Notable upgrades include Freshly painted ceilings and walls. New bathtub and faucets. New tiles installed. New vinyl plank flooring throughout throughout the house. Updated fence and wrap-around deck with a fresh coat of paint. Repainted window frames inside and out. New quartz countertops with a new sink and faucet. New 40-year roof shingles. This 4-level split offers both comfort and style. Perfect for families looking for space and affordability! Close to parks, public transit hub (bus route #3 directly to Downtown) , schools and shopping centers. ACT NOW before it’s gone! (id:57312)
Property Details
| MLS® Number | A2174813 |
| Property Type | Single Family |
| Neigbourhood | Sandstone Valley |
| Community Name | Sandstone Valley |
| AmenitiesNearBy | Park, Playground, Schools, Shopping |
| Features | Back Lane, No Animal Home, No Smoking Home |
| ParkingSpaceTotal | 3 |
| Plan | 8311050 |
| Structure | Deck |
Building
| BathroomTotal | 3 |
| BedroomsAboveGround | 2 |
| BedroomsBelowGround | 1 |
| BedroomsTotal | 3 |
| Appliances | Washer, Refrigerator, Dishwasher, Stove, Dryer, Hood Fan, Window Coverings |
| ArchitecturalStyle | 4 Level |
| BasementDevelopment | Finished |
| BasementType | Full (finished) |
| ConstructedDate | 1986 |
| ConstructionMaterial | Wood Frame |
| ConstructionStyleAttachment | Detached |
| CoolingType | None |
| ExteriorFinish | Vinyl Siding |
| FireProtection | Smoke Detectors |
| FireplacePresent | Yes |
| FireplaceTotal | 1 |
| FlooringType | Vinyl Plank |
| FoundationType | Poured Concrete |
| HalfBathTotal | 2 |
| HeatingFuel | Natural Gas |
| HeatingType | Forced Air |
| SizeInterior | 943 Sqft |
| TotalFinishedArea | 943 Sqft |
| Type | House |
| UtilityWater | Municipal Water |
Parking
| Visitor Parking | |
| Other | |
| Street | |
| Parking Pad |
Land
| Acreage | No |
| FenceType | Partially Fenced |
| LandAmenities | Park, Playground, Schools, Shopping |
| LandscapeFeatures | Landscaped |
| Sewer | Municipal Sewage System |
| SizeDepth | 31.5 M |
| SizeFrontage | 11.49 M |
| SizeIrregular | 358.00 |
| SizeTotal | 358 M2|0-4,050 Sqft |
| SizeTotalText | 358 M2|0-4,050 Sqft |
| ZoningDescription | R-cg |
Rooms
| Level | Type | Length | Width | Dimensions |
|---|---|---|---|---|
| Second Level | Kitchen | 12.08 Ft x 11.50 Ft | ||
| Second Level | Dining Room | 9.58 Ft x 7.50 Ft | ||
| Second Level | Primary Bedroom | 13.33 Ft x 9.83 Ft | ||
| Second Level | Bedroom | 10.00 Ft x 8.00 Ft | ||
| Second Level | 4pc Bathroom | 10.00 Ft x 5.00 Ft | ||
| Fourth Level | Furnace | 20.33 Ft x 14.75 Ft | ||
| Lower Level | Family Room | 14.67 Ft x 14.08 Ft | ||
| Lower Level | Bedroom | 19.00 Ft x 12.42 Ft | ||
| Lower Level | 2pc Bathroom | 11.67 Ft x 4.50 Ft | ||
| Lower Level | 1pc Bathroom | 6.08 Ft x 2.83 Ft | ||
| Main Level | Living Room | 15.83 Ft x 11.75 Ft | ||
| Main Level | Foyer | 4.50 Ft x 4.00 Ft |
Utilities
| Electricity | Connected |
| Natural Gas | Connected |
| Sewer | Connected |
| Water | Connected |
https://www.realtor.ca/real-estate/27579595/211-sandstone-drive-nw-calgary-sandstone-valley
Interested?
Contact us for more information
Yan Gong
Associate
4034 16 Street Sw
Calgary, Alberta T2T 4H4
