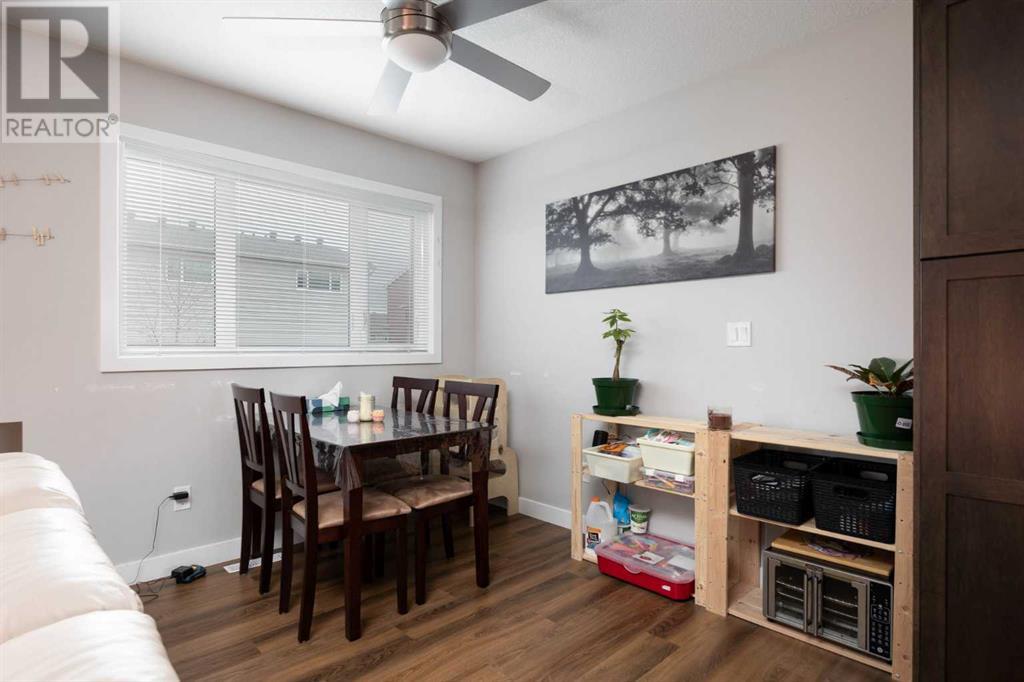147 Alderwood Drive Fort Mcmurray, Alberta T9J 1A8
$179,000Maintenance, Insurance, Ground Maintenance, Property Management
$516.19 Monthly
Maintenance, Insurance, Ground Maintenance, Property Management
$516.19 MonthlyAFFORDABLE LIVING WITH LOW CONDO FEES! 147 Alderwood Drive, located in beautiful Abasand, offers a warm and inviting atmosphere with a layout designed for comfort. This welcoming 3 bedroom, 2 bathroom townhouse is perfect for the first time home buyer, families or investors. The kitchen offers stainless steel appliances, while the finished basement includes a large rec room ideal for playtime or even a home office. The fenced yard is ideal for kids and pets to play. Nestled in a quiet neighbourhood, this home is just minutes from schools, downtown, the hospital, playgrounds, and trails, making it convenient for work, school, and weekend adventures. This is a great choice for a nicely finished and well connected home. Schedule your viewing today! (id:57312)
Property Details
| MLS® Number | A2175037 |
| Property Type | Single Family |
| Neigbourhood | Abasand |
| Community Name | Abasand |
| AmenitiesNearBy | Schools, Shopping |
| CommunityFeatures | Pets Allowed |
| Features | Other, Parking |
| ParkingSpaceTotal | 3 |
| Plan | 8120257 |
Building
| BathroomTotal | 2 |
| BedroomsAboveGround | 3 |
| BedroomsTotal | 3 |
| Amenities | Other |
| Appliances | Washer, Refrigerator, Dishwasher, Stove, Dryer, Microwave, Window Coverings |
| BasementDevelopment | Finished |
| BasementType | Full (finished) |
| ConstructedDate | 2018 |
| ConstructionStyleAttachment | Attached |
| CoolingType | None |
| ExteriorFinish | Vinyl Siding |
| FlooringType | Carpeted, Laminate |
| FoundationType | Poured Concrete |
| HalfBathTotal | 1 |
| HeatingType | Forced Air |
| StoriesTotal | 2 |
| SizeInterior | 1174.37 Sqft |
| TotalFinishedArea | 1174.37 Sqft |
| Type | Row / Townhouse |
Parking
| Attached Garage | 1 |
Land
| Acreage | No |
| FenceType | Fence |
| LandAmenities | Schools, Shopping |
| SizeIrregular | 0.00 |
| SizeTotal | 0.00|0-4,050 Sqft |
| SizeTotalText | 0.00|0-4,050 Sqft |
| ZoningDescription | R3 |
Rooms
| Level | Type | Length | Width | Dimensions |
|---|---|---|---|---|
| Second Level | Bedroom | 11.11 M x 10.30 M | ||
| Second Level | Bedroom | 14.00 M x 9.50 M | ||
| Second Level | Primary Bedroom | 14.00 M x 10.10 M | ||
| Second Level | 4pc Bathroom | 6.60 M x 8.80 M | ||
| Basement | Storage | 6.20 M x 10.00 M | ||
| Basement | Recreational, Games Room | 13.60 M x 19.00 M | ||
| Main Level | 2pc Bathroom | 6.50 M x 3.11 M | ||
| Main Level | Living Room | 13.90 M x 11.20 M | ||
| Main Level | Dining Room | 13.60 M x 8.10 M | ||
| Main Level | Kitchen | 9.70 M x 9.10 M |
https://www.realtor.ca/real-estate/27585054/147-alderwood-drive-fort-mcmurray-abasand
Interested?
Contact us for more information
Jason Pottle
Associate
#215 - 8520 Manning Avenue
Fort Mcmurray, Alberta T9H 5G2



















