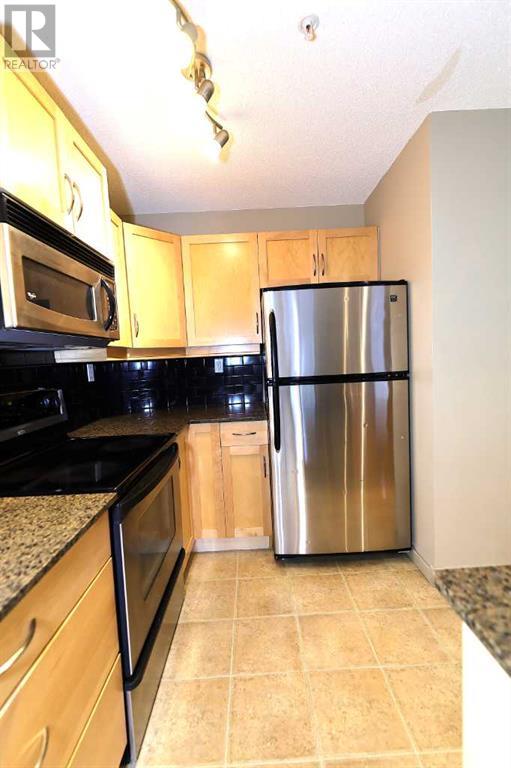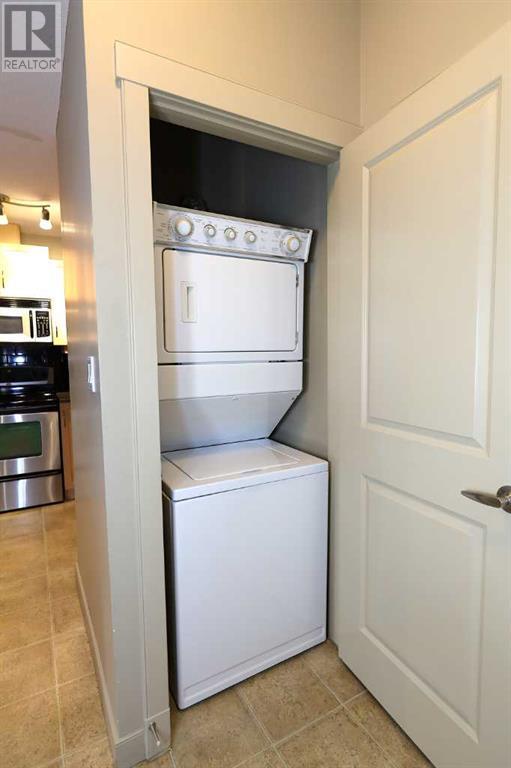1410, 5605 Henwood Street Sw Calgary, Alberta T3E 7R2
$290,000Maintenance, Condominium Amenities, Caretaker, Common Area Maintenance, Electricity, Heat, Insurance, Ground Maintenance, Parking, Property Management, Reserve Fund Contributions, Sewer, Waste Removal, Water
$490 Monthly
Maintenance, Condominium Amenities, Caretaker, Common Area Maintenance, Electricity, Heat, Insurance, Ground Maintenance, Parking, Property Management, Reserve Fund Contributions, Sewer, Waste Removal, Water
$490 MonthlyWelcome to Peacekeepers' Court. This fabulous complex is centrally located across Mount Royal University and minutes away from the Marda Loop shopping area and Currie Barracks. Easy access to Glenmore Trail/Stoney Trail and Glenmore Parks. This is a spacious one bedroom plus den unit located on the ground floor with a private patio space with a walkway to your unit. The layout is very functional with an open floor concept; a center island in the kitchen and a living/dining room combination. The center island is large enough for extra seating. There is in-suite laundry and a small den as you enter the unit. There is one titled parking and a storage locker in front of your parking stall. This complex has fabulous amenities with a huge and well equipped fitness facility, a social room for large gatherings, and also guest suites for your visitors. Be the first to view this wonderful apartment condo; call for your private viewing today. (id:57312)
Property Details
| MLS® Number | A2175527 |
| Property Type | Single Family |
| Neigbourhood | Garrison Green |
| Community Name | Garrison Green |
| AmenitiesNearBy | Park, Playground, Shopping |
| CommunityFeatures | Pets Allowed With Restrictions |
| Features | Guest Suite, Gas Bbq Hookup, Parking |
| ParkingSpaceTotal | 1 |
| Plan | 0610287 |
Building
| BathroomTotal | 1 |
| BedroomsAboveGround | 1 |
| BedroomsTotal | 1 |
| Amenities | Exercise Centre, Guest Suite, Recreation Centre |
| Appliances | Dishwasher, Stove, Microwave Range Hood Combo, Washer/dryer Stack-up |
| ArchitecturalStyle | Low Rise |
| ConstructedDate | 2006 |
| ConstructionMaterial | Poured Concrete |
| ConstructionStyleAttachment | Attached |
| CoolingType | None |
| ExteriorFinish | Brick, Concrete, Stucco, Vinyl Siding |
| FlooringType | Carpeted, Linoleum |
| HeatingFuel | Natural Gas |
| HeatingType | In Floor Heating |
| StoriesTotal | 4 |
| SizeInterior | 566 Sqft |
| TotalFinishedArea | 566 Sqft |
| Type | Apartment |
Parking
| Underground |
Land
| Acreage | No |
| LandAmenities | Park, Playground, Shopping |
| SizeTotalText | Unknown |
| ZoningDescription | M-c2 |
Rooms
| Level | Type | Length | Width | Dimensions |
|---|---|---|---|---|
| Main Level | Den | 7.67 Ft x 5.50 Ft | ||
| Main Level | Kitchen | 10.50 Ft x 9.25 Ft | ||
| Main Level | Living Room/dining Room | 16.75 Ft x 13.67 Ft | ||
| Main Level | Primary Bedroom | 11.58 Ft x 9.83 Ft | ||
| Main Level | 4pc Bathroom | Measurements not available |
https://www.realtor.ca/real-estate/27584997/1410-5605-henwood-street-sw-calgary-garrison-green
Interested?
Contact us for more information
Lily Chow
Associate
201, 4600 Crowchild Trail Nw
Calgary, Alberta T3A 2L6
























