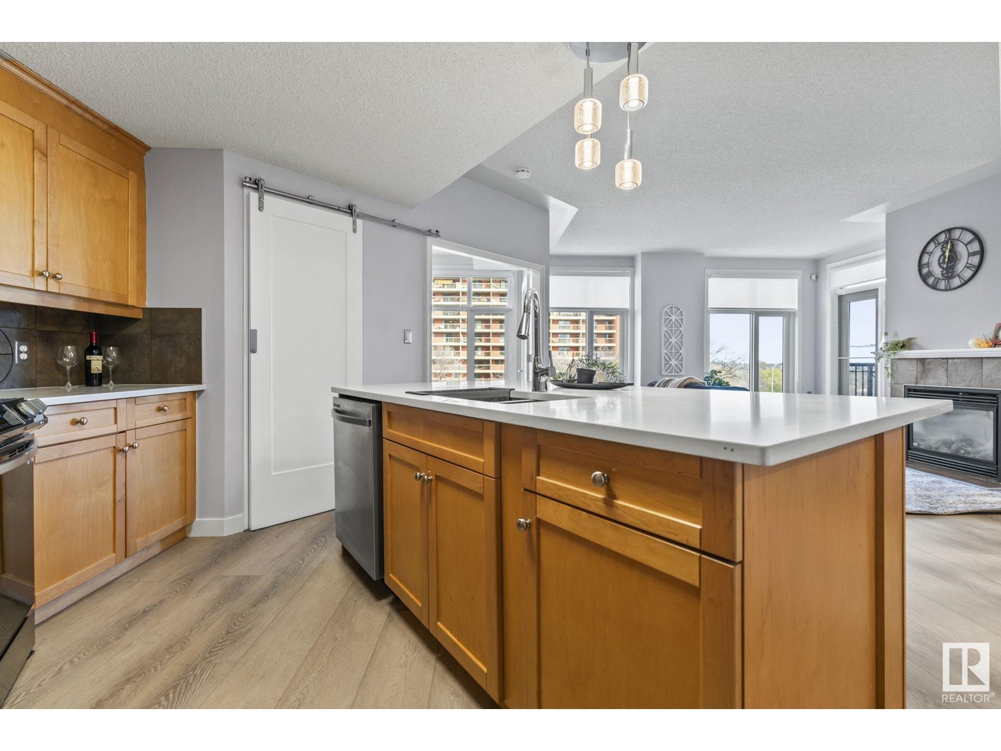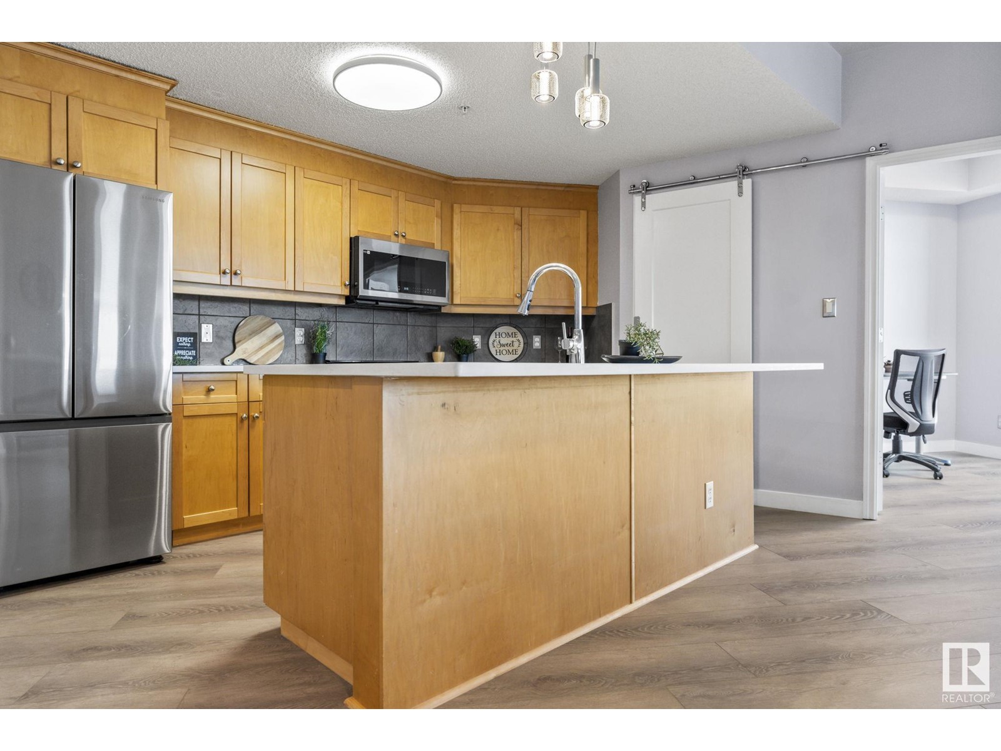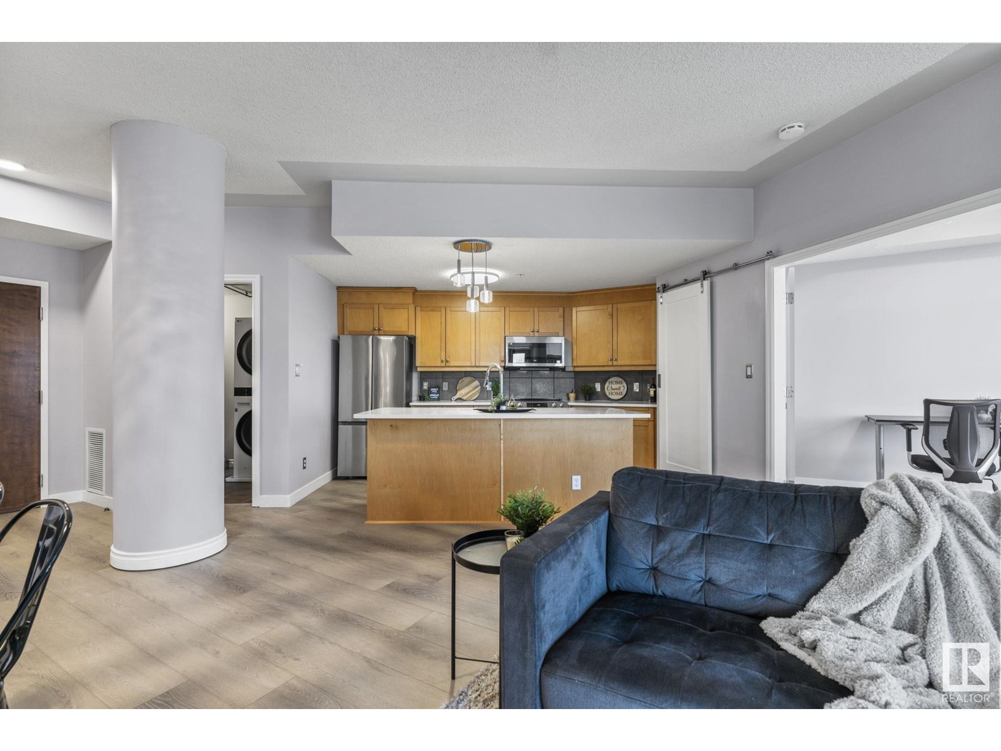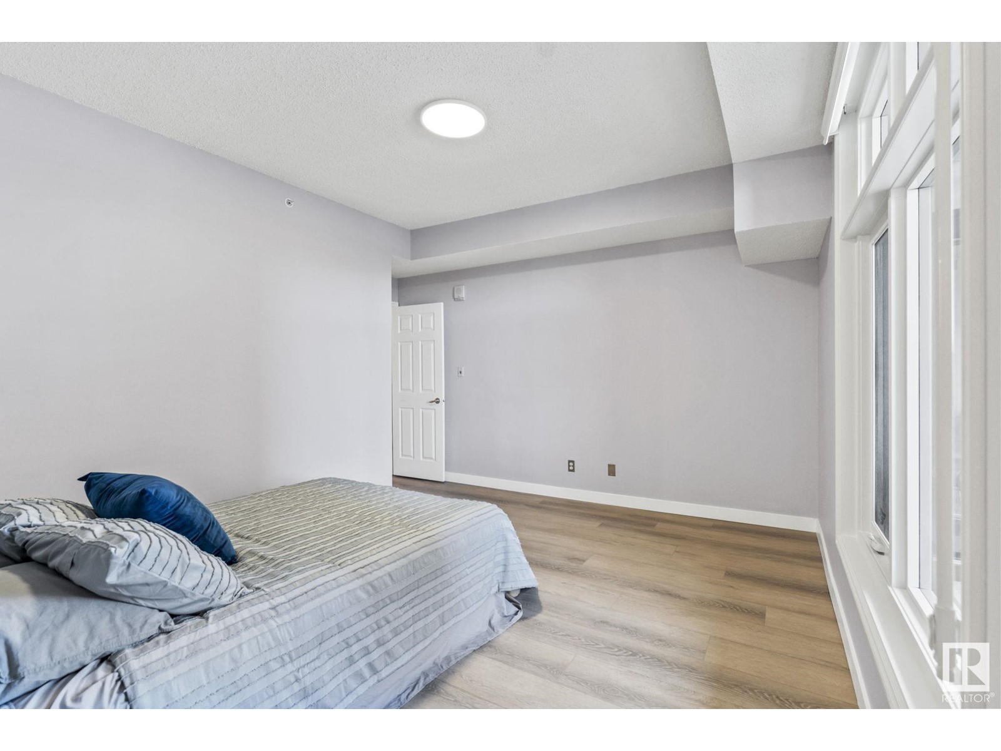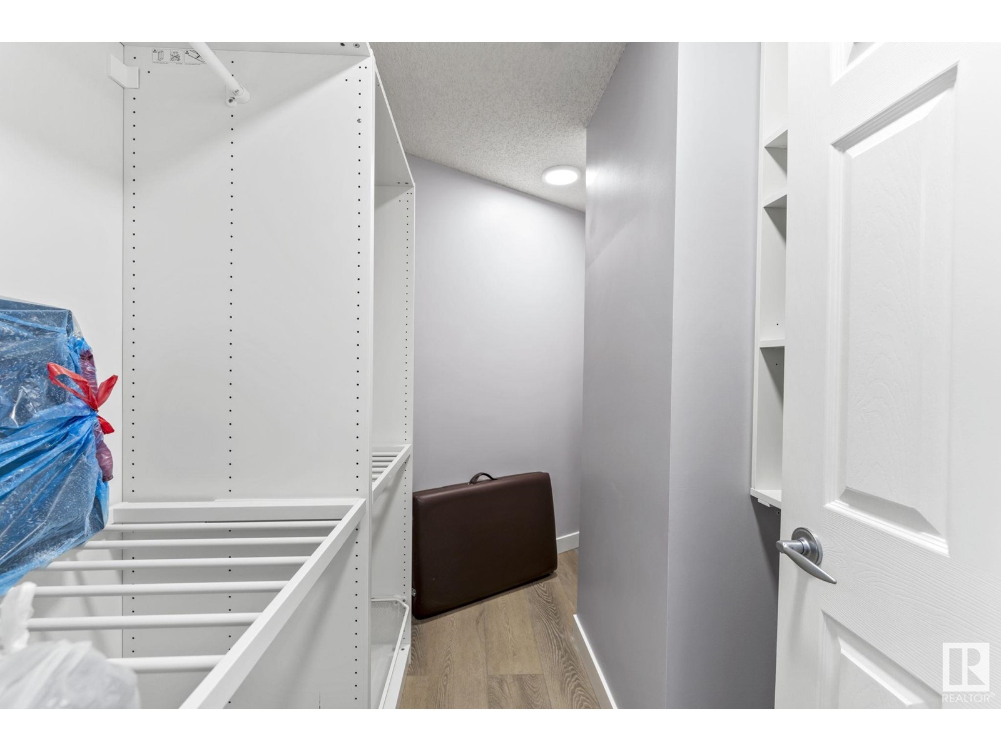#403 9020 Jasper Av Nw Edmonton, Alberta T5H 3S8
$259,000Maintenance, Caretaker, Electricity, Exterior Maintenance, Heat, Insurance, Common Area Maintenance, Landscaping, Other, See Remarks, Property Management, Water
$752.79 Monthly
Maintenance, Caretaker, Electricity, Exterior Maintenance, Heat, Insurance, Common Area Maintenance, Landscaping, Other, See Remarks, Property Management, Water
$752.79 MonthlyThe Jasper Properties offers the state of the art design. From the decorative paving in the courtyard surrounding a beautiful fountain leading to the grand entrance lobby with a relaxing waterfall to the stunning open floor plan with huge windows throughout. Spectacular 1128 sq ft executive condo with FANTASTIC view of the river and the river valley and walking distance to the arts district. Over $17,000 new renovation such as quartz counter tops, sinks, toilets, faucets, blinds, luxury vinyl planks, paint and so much more. Large private balcony with view. Condo fee includes all utilities plus concierge. Gated building with underground parking stall. Great exercise room. (id:57312)
Property Details
| MLS® Number | E4411735 |
| Property Type | Single Family |
| Neigbourhood | Boyle Street |
| AmenitiesNearBy | Golf Course, Playground, Public Transit, Schools, Shopping |
| Features | See Remarks |
| ParkingSpaceTotal | 1 |
| ViewType | City View |
Building
| BathroomTotal | 2 |
| BedroomsTotal | 1 |
| Amenities | Ceiling - 9ft |
| Appliances | Dishwasher, Dryer, Microwave Range Hood Combo, Refrigerator, Stove, Washer, Window Coverings |
| BasementType | None |
| ConstructedDate | 2005 |
| FireplaceFuel | Gas |
| FireplacePresent | Yes |
| FireplaceType | Unknown |
| HeatingType | Heat Pump |
| SizeInterior | 1127.8425 Sqft |
| Type | Apartment |
Parking
| Underground |
Land
| Acreage | No |
| FenceType | Fence |
| LandAmenities | Golf Course, Playground, Public Transit, Schools, Shopping |
| SizeIrregular | 24.82 |
| SizeTotal | 24.82 M2 |
| SizeTotalText | 24.82 M2 |
Rooms
| Level | Type | Length | Width | Dimensions |
|---|---|---|---|---|
| Main Level | Living Room | 4.71 m | 4.13 m | 4.71 m x 4.13 m |
| Main Level | Dining Room | 3.11 m | 3.08 m | 3.11 m x 3.08 m |
| Main Level | Kitchen | 4.17 m | 6.19 m | 4.17 m x 6.19 m |
| Main Level | Den | 2.95 m | 3.33 m | 2.95 m x 3.33 m |
| Main Level | Primary Bedroom | 4.2 m | 4.31 m | 4.2 m x 4.31 m |
| Main Level | Laundry Room | 2 m | 2.28 m | 2 m x 2.28 m |
https://www.realtor.ca/real-estate/27584561/403-9020-jasper-av-nw-edmonton-boyle-street
Interested?
Contact us for more information
Francis Fan
Associate
4107 99 St Nw
Edmonton, Alberta T6E 3N4







