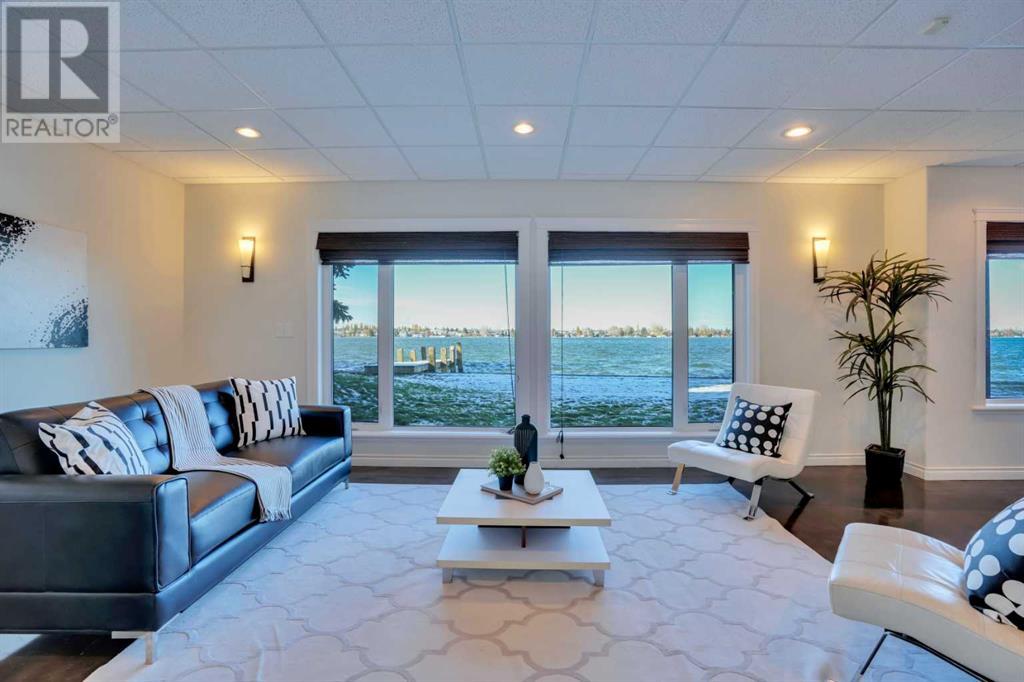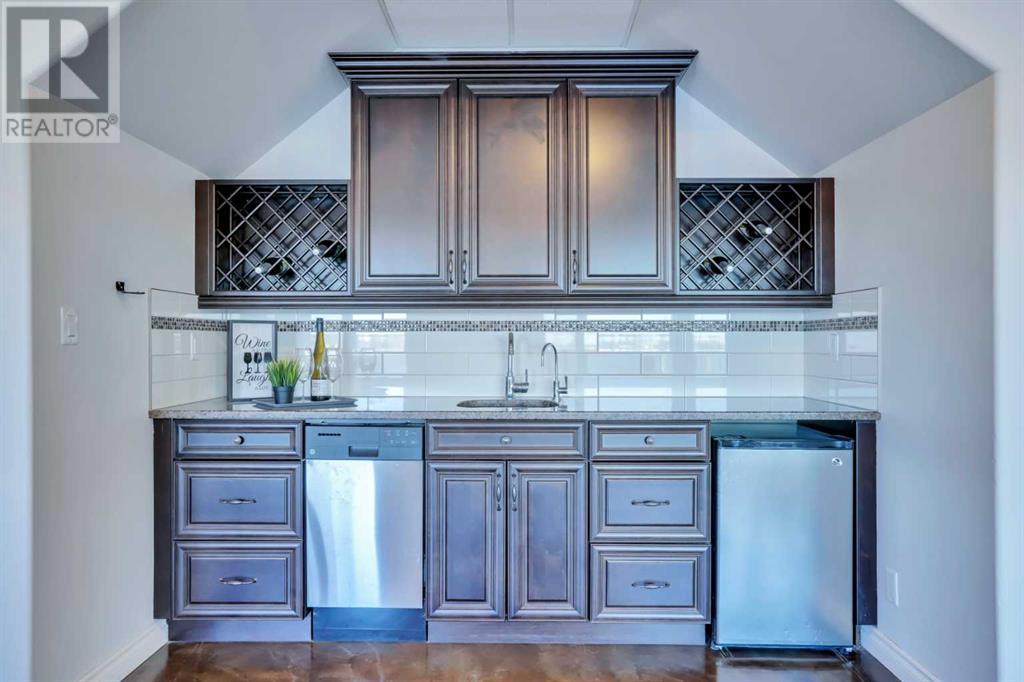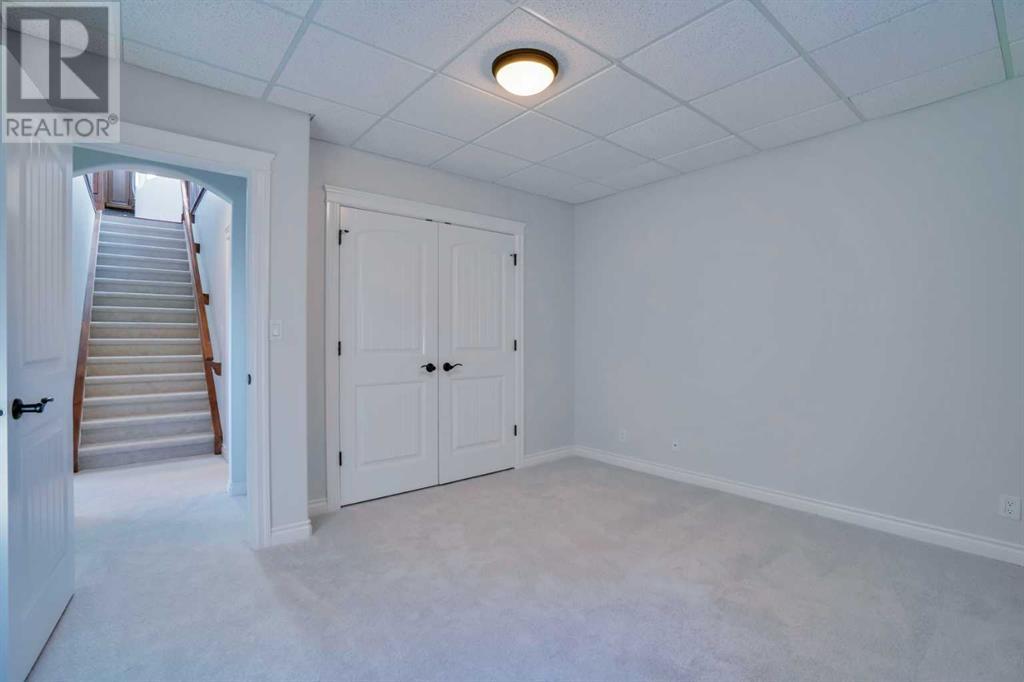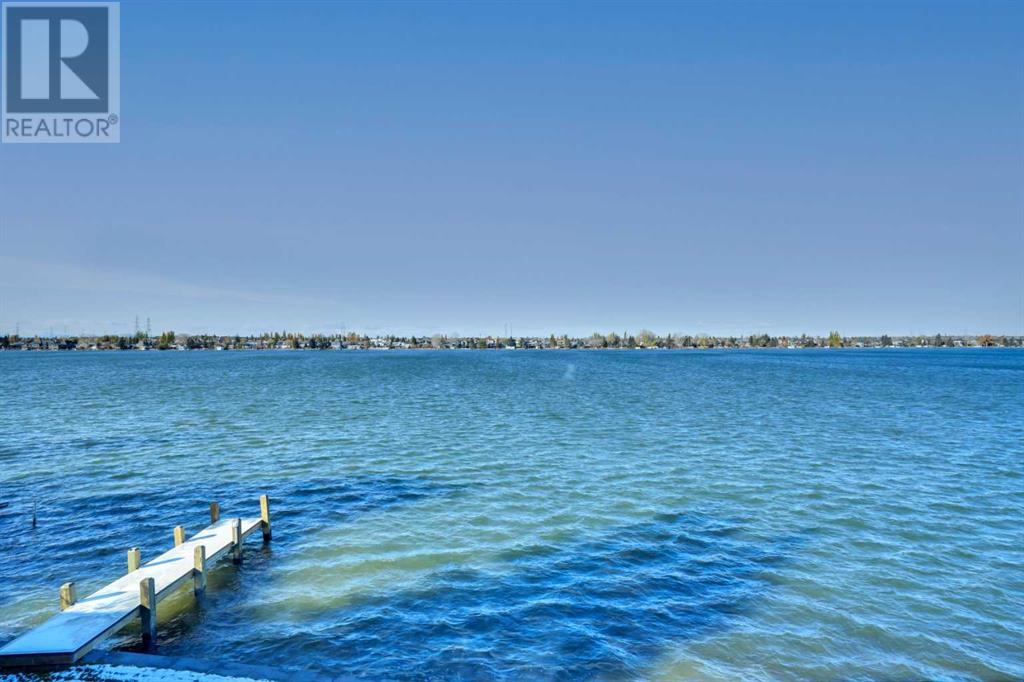869 East Chestermere Drive Chestermere, Alberta T1X 1A7
$2,100,000
This exquisite Chestermere home offers stunning lake backed views and exceptional upgrades throughout! The grand foyer features an 18-foot ceiling, leading into a spacious great room with a two-storey stone-faced gas fireplace and large windows that fill the space with natural light. The striking kitchen is a chef’s dream, equipped with stainless steel appliances, upgraded maple cabinetry, a full granite backsplash, and a large island complete with a raised bar and wine fridge. Adjacent to the kitchen is a lovely dining area perfect for gatherings. The impressive master suite boasts a luxurious 5-piece ensuite with a glass shower, separate soaker tub, and a walk-in closet. The main floor also includes convenient laundry facilities, a 2-piece bath with a marble sink, and a mudroom/pantry. Beautiful hardwood flooring flows through most of the main level, complemented by recessed speakers and rounded corners. Upstairs, you’ll find a fabulous massive second primary bedroom with access to a 4-piece bath, and two additional bedrooms. The fully developed walkout basement offers an expansive recreation room with a bar, a den/gym with polished concrete flooring, and two large additional bedrooms with a 3-piece bath. Outside, the great yard features a boat dock, an upper deck with a lower stamped concrete patio—perfect for enjoying the beautiful surroundings. The property also includes a double garage and RV parking. Don't miss this incredible opportunity to live by the lake! (id:57312)
Property Details
| MLS® Number | A2173484 |
| Property Type | Single Family |
| Community Name | East Chestermere |
| AmenitiesNearBy | Golf Course, Park, Playground, Recreation Nearby, Schools, Shopping, Water Nearby |
| CommunityFeatures | Golf Course Development, Lake Privileges |
| Features | Wet Bar |
| ParkingSpaceTotal | 2 |
| Plan | 1012722 |
| Structure | Deck |
| ViewType | View |
Building
| BathroomTotal | 3 |
| BedroomsAboveGround | 4 |
| BedroomsBelowGround | 2 |
| BedroomsTotal | 6 |
| Appliances | Washer, Refrigerator, Water Softener, Gas Stove(s), Dishwasher, Dryer, Microwave, Freezer, Hood Fan, Window Coverings, Garage Door Opener |
| BasementDevelopment | Finished |
| BasementFeatures | Walk Out |
| BasementType | Full (finished) |
| ConstructedDate | 2009 |
| ConstructionMaterial | Wood Frame |
| ConstructionStyleAttachment | Detached |
| CoolingType | Central Air Conditioning |
| ExteriorFinish | Stone, Stucco, Wood Siding |
| FireplacePresent | Yes |
| FireplaceTotal | 1 |
| FlooringType | Carpeted, Hardwood, Tile |
| FoundationType | Poured Concrete |
| HeatingType | Other, In Floor Heating |
| StoriesTotal | 2 |
| SizeInterior | 2641.6 Sqft |
| TotalFinishedArea | 2641.6 Sqft |
| Type | House |
Parking
| Attached Garage | 2 |
| Garage | |
| Heated Garage | |
| RV |
Land
| Acreage | No |
| FenceType | Partially Fenced |
| LandAmenities | Golf Course, Park, Playground, Recreation Nearby, Schools, Shopping, Water Nearby |
| LandscapeFeatures | Landscaped |
| SizeFrontage | 30.47 M |
| SizeIrregular | 12182.00 |
| SizeTotal | 12182 Sqft|10,890 - 21,799 Sqft (1/4 - 1/2 Ac) |
| SizeTotalText | 12182 Sqft|10,890 - 21,799 Sqft (1/4 - 1/2 Ac) |
| ZoningDescription | R1 |
Rooms
| Level | Type | Length | Width | Dimensions |
|---|---|---|---|---|
| Second Level | Bedroom | 25.00 Ft x 24.25 Ft | ||
| Second Level | Bedroom | 11.50 Ft x 14.75 Ft | ||
| Second Level | Bedroom | 14.75 Ft x 10.92 Ft | ||
| Second Level | 4pc Bathroom | 12.92 Ft x 9.42 Ft | ||
| Basement | Bedroom | 14.17 Ft x 14.00 Ft | ||
| Basement | Bedroom | 11.75 Ft x 12.75 Ft | ||
| Basement | Recreational, Games Room | 28.50 Ft x 15.50 Ft | ||
| Basement | Den | 12.75 Ft x 12.00 Ft | ||
| Basement | 3pc Bathroom | 12.83 Ft x 7.00 Ft | ||
| Main Level | Primary Bedroom | 14.58 Ft x 18.00 Ft | ||
| Main Level | Living Room | 21.08 Ft x 15.67 Ft | ||
| Main Level | Dining Room | 15.00 Ft x 6.33 Ft | ||
| Main Level | Kitchen | 15.00 Ft x 11.92 Ft | ||
| Main Level | 5pc Bathroom | 8.67 Ft x 13.00 Ft |
https://www.realtor.ca/real-estate/27584460/869-east-chestermere-drive-chestermere-east-chestermere
Interested?
Contact us for more information
Randeep Sarpal
Associate
700 - 1816 Crowchild Trail Nw
Calgary, Alberta T2M 3Y7











































