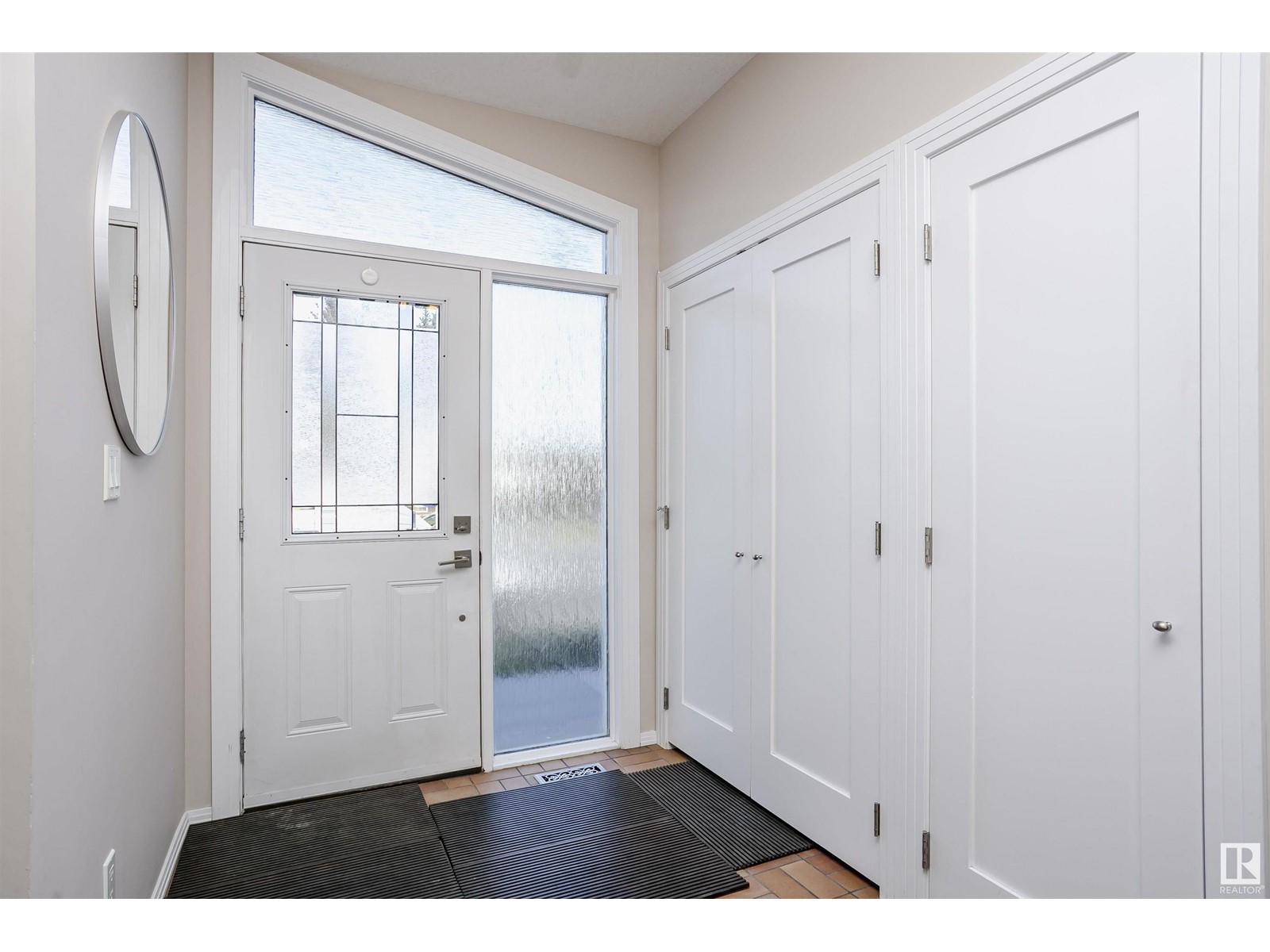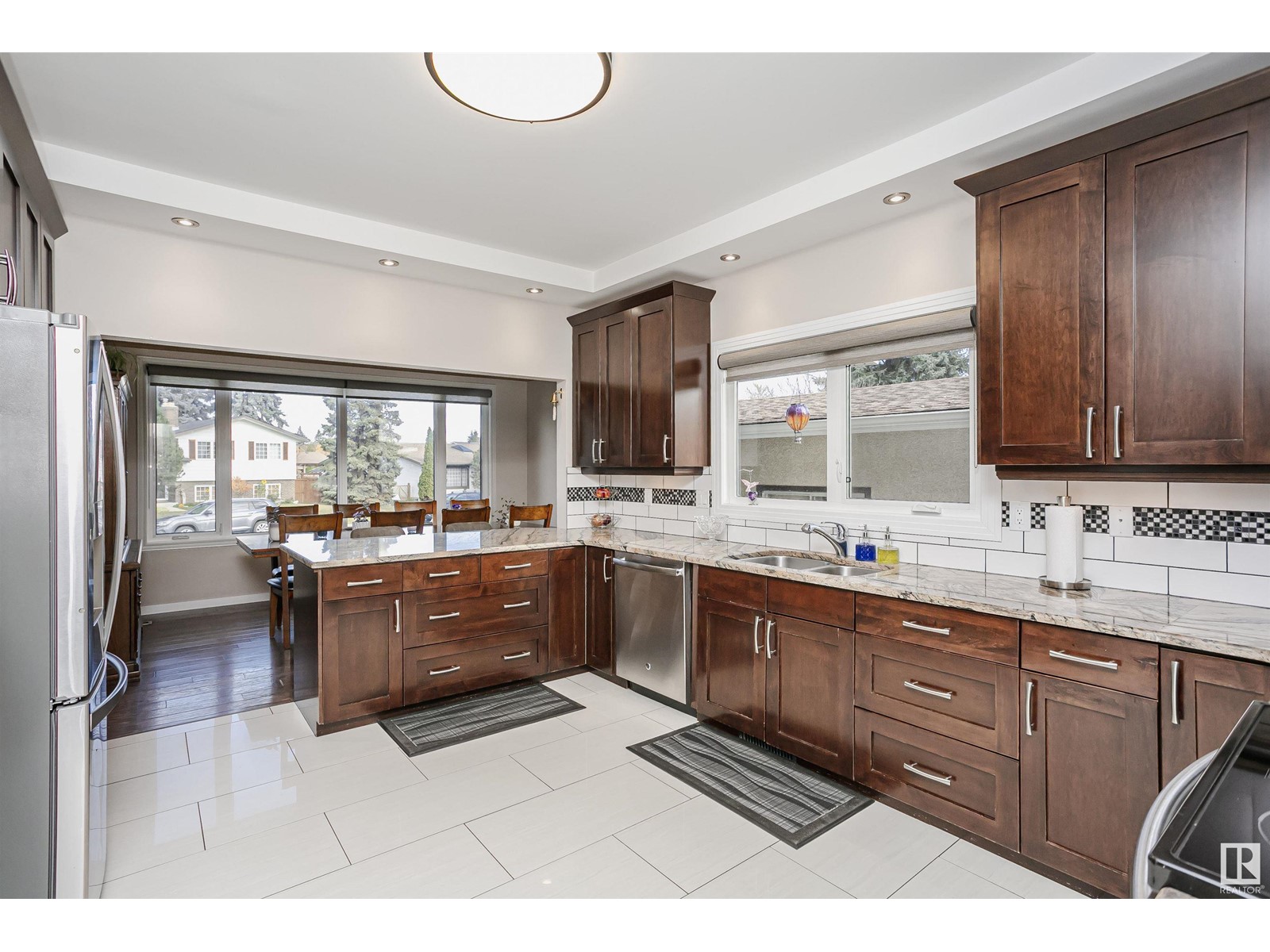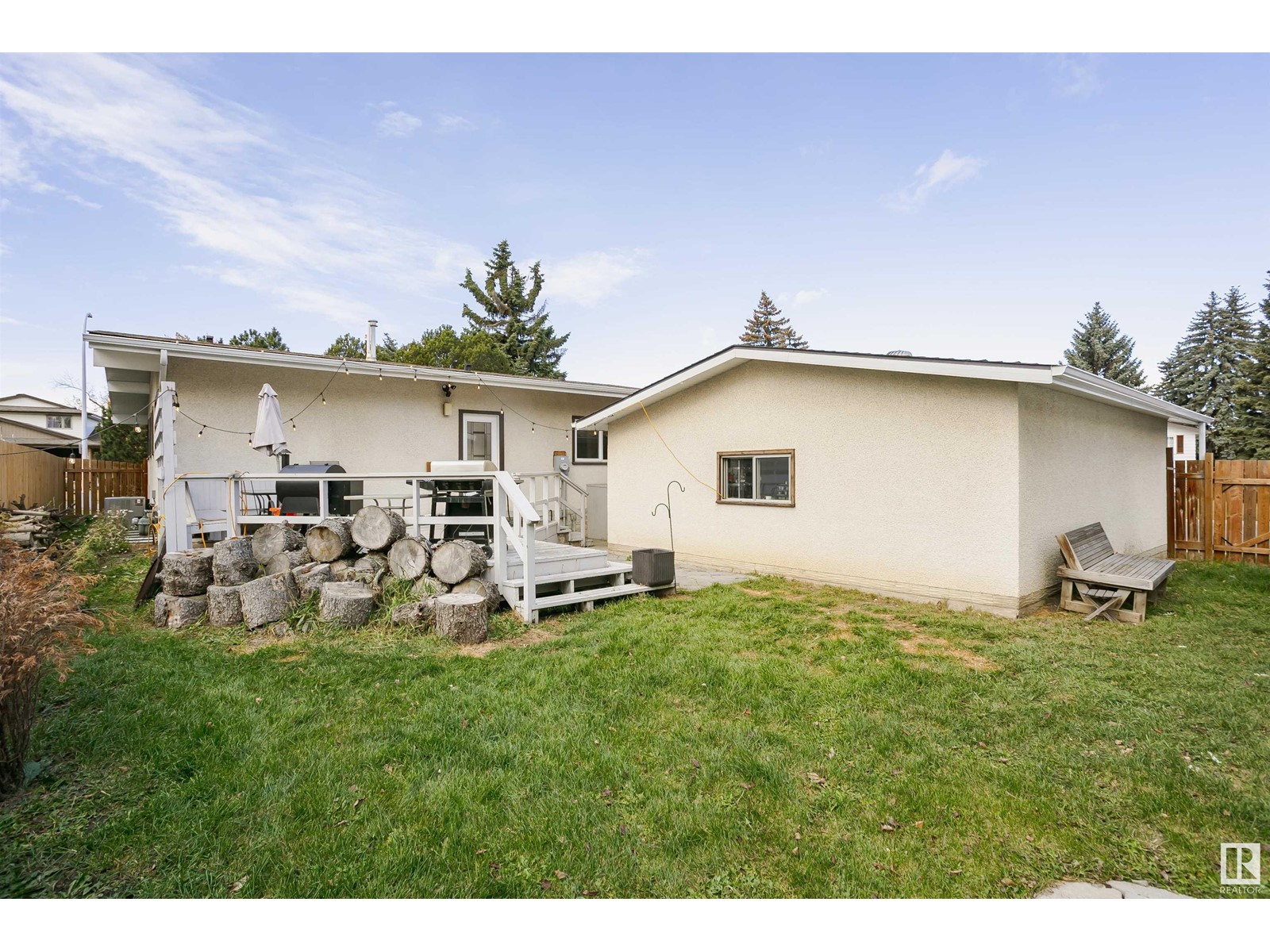14719 59 Av Nw Edmonton, Alberta T6H 4T5
$674,900
This is the one you've been waiting for! This beautiful 1780sqft Bungalow in Brander Gardens is located on a corner lot of a quiet cul-de-sac and offers an ideal blend of spacious living, modern comfort and mature landscape. The heart of the home is the inviting living area, perfect for relaxation and entertaining. Large windows and skylight flood the space with natural light. The gorgeous kitchen provides plenty of storage & prep space while you entertain in the stunning dining area. This home features 4 spacious bedrooms-2 conveniently located upstairs and 2 additional bedrooms downstairs-this home offers ample space for family and guests. With 3 full bathrooms, morning routines are a breeze, ensuring privacy and convenience for everyone. Step outside to explore the spacious yard, where you'll find plenty of room for outdoor activities, gardening and BBQs. With RV parking available on the side plus a double detached garage, youll have all the storage space you need for your vehicles and outdoor toys. (id:57312)
Property Details
| MLS® Number | E4411657 |
| Property Type | Single Family |
| Neigbourhood | Brander Gardens |
| AmenitiesNearBy | Golf Course, Playground, Public Transit, Schools, Shopping |
| CommunityFeatures | Public Swimming Pool |
| Features | Cul-de-sac, Closet Organizers, No Smoking Home, Skylight |
| ParkingSpaceTotal | 4 |
| Structure | Deck |
Building
| BathroomTotal | 3 |
| BedroomsTotal | 4 |
| Appliances | Dishwasher, Dryer, Freezer, Garage Door Opener Remote(s), Garage Door Opener, Stove, Washer, Window Coverings, Refrigerator |
| ArchitecturalStyle | Bungalow |
| BasementDevelopment | Finished |
| BasementType | Full (finished) |
| ConstructedDate | 1972 |
| ConstructionStyleAttachment | Detached |
| CoolingType | Central Air Conditioning |
| FireProtection | Smoke Detectors |
| FireplaceFuel | Wood |
| FireplacePresent | Yes |
| FireplaceType | Unknown |
| HeatingType | Forced Air |
| StoriesTotal | 1 |
| SizeInterior | 1780.7813 Sqft |
| Type | House |
Parking
| Detached Garage | |
| RV |
Land
| Acreage | No |
| FenceType | Fence |
| LandAmenities | Golf Course, Playground, Public Transit, Schools, Shopping |
| SizeIrregular | 733.33 |
| SizeTotal | 733.33 M2 |
| SizeTotalText | 733.33 M2 |
Rooms
| Level | Type | Length | Width | Dimensions |
|---|---|---|---|---|
| Basement | Family Room | 25' x 31.3' | ||
| Basement | Bedroom 3 | 11.2' x 13.2' | ||
| Basement | Bedroom 4 | 11.2' x 12.5' | ||
| Main Level | Living Room | 26.1' x 25.6' | ||
| Main Level | Dining Room | 15.1' x 10.6' | ||
| Main Level | Kitchen | 12.7' x 14.5' | ||
| Main Level | Primary Bedroom | 14.1' x 13' | ||
| Main Level | Bedroom 2 | 11' x 13.4' |
https://www.realtor.ca/real-estate/27583410/14719-59-av-nw-edmonton-brander-gardens
Interested?
Contact us for more information
Kelly L. Nikolic
Associate
203-10023 168 St Nw
Edmonton, Alberta T5P 3W9






















































