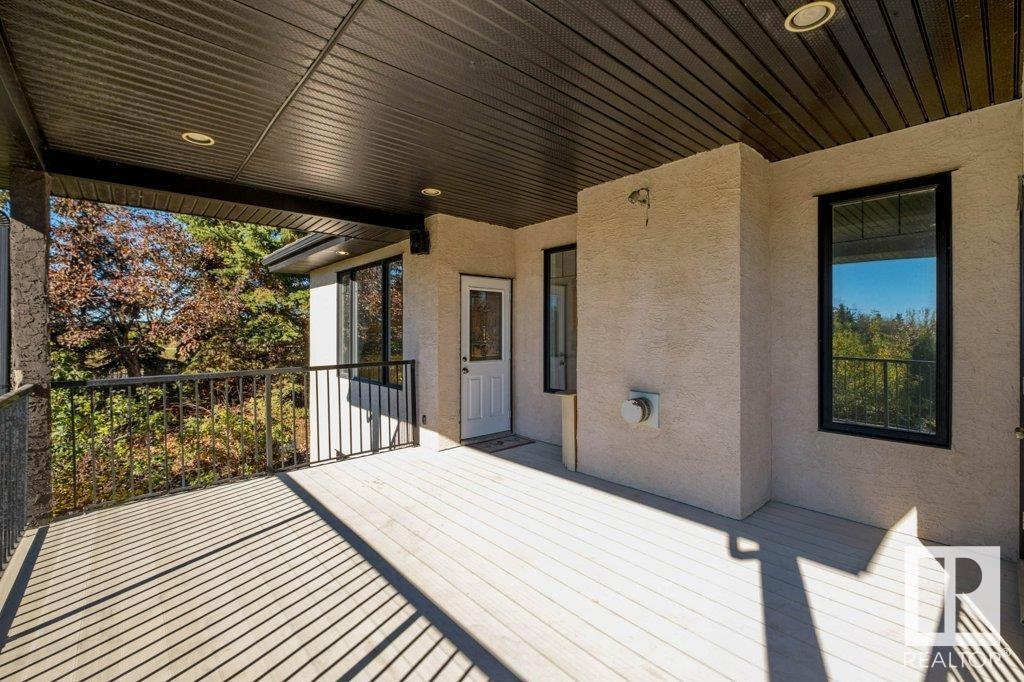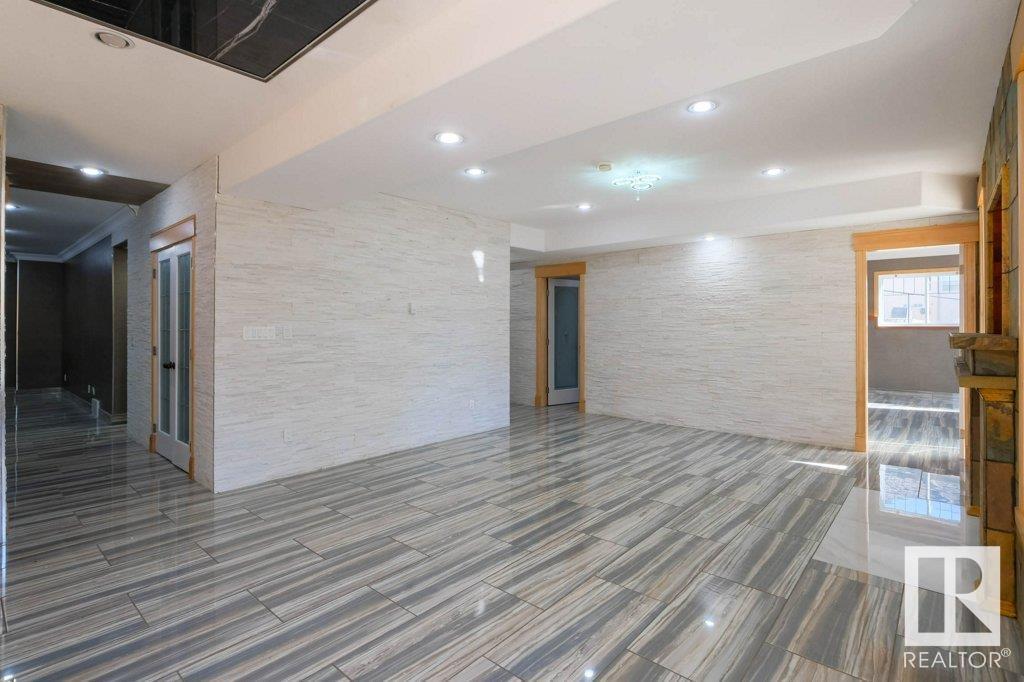2 54403 Rr 251 2 Pinnacle Wy Rural Sturgeon County, Alberta T8T 1H8
$1,299,900
Walkout Bungalow, 2 homes in one, offers a total of 6 bedrooms 2 full kitchens. Family room with fireplace open to the kitchen and breakfast area. 3 big bedrooms on main with beautiful hardwood flooring. Master bedroom and ensuite bath are separated by a double sided gas fireplace with elegant ceramic tile surround. Basement has a separate entrance and features a 4th bedroom with ensuite, jacuzzi and large walk-in closet, 2 other large bedrooms, large family room a beautiful kitchen and eating area. This home is equipped with a closed circuit security system. Enjoy your beautifully landscaped yard from your top or bottom deck. This home is only 5 minutes from St. Albert, 15 minutes from Edmonton and is within walking distance to the Sturgeon Golf Course. (id:57312)
Property Details
| MLS® Number | E4411667 |
| Property Type | Single Family |
| Neigbourhood | Pinnacle Ridge Estates |
| Features | Corner Site, Ravine, Exterior Walls- 2x6" |
| Structure | Deck, Fire Pit |
| ViewType | Ravine View |
Building
| BathroomTotal | 4 |
| BedroomsTotal | 5 |
| Amenities | Ceiling - 10ft |
| Appliances | Dishwasher, Garage Door Opener Remote(s), Garage Door Opener, Hood Fan, Microwave Range Hood Combo, Oven - Built-in, Microwave, Refrigerator, Stove |
| ArchitecturalStyle | Bungalow |
| BasementDevelopment | Finished |
| BasementFeatures | Unknown |
| BasementType | Full (finished) |
| ConstructedDate | 2005 |
| ConstructionStyleAttachment | Detached |
| FireProtection | Smoke Detectors |
| HeatingType | Forced Air, In Floor Heating |
| StoriesTotal | 1 |
| SizeInterior | 2335.7686 Sqft |
| Type | House |
Parking
| Attached Garage | |
| RV |
Land
| Acreage | No |
| FenceType | Fence |
| SizeIrregular | 0.69 |
| SizeTotal | 0.69 Ac |
| SizeTotalText | 0.69 Ac |
Rooms
| Level | Type | Length | Width | Dimensions |
|---|---|---|---|---|
| Basement | Recreation Room | 5.13 m | 4.75 m | 5.13 m x 4.75 m |
| Lower Level | Bedroom 4 | 3.09 m | 4.81 m | 3.09 m x 4.81 m |
| Lower Level | Bedroom 5 | 3.2 m | 4.79 m | 3.2 m x 4.79 m |
| Main Level | Living Room | 4.52 m | 4.62 m | 4.52 m x 4.62 m |
| Main Level | Dining Room | 2.79 m | 4.62 m | 2.79 m x 4.62 m |
| Main Level | Kitchen | 5.72 m | 4.62 m | 5.72 m x 4.62 m |
| Main Level | Family Room | 4.52 m | 4.56 m | 4.52 m x 4.56 m |
| Main Level | Primary Bedroom | 5.17 m | 5.03 m | 5.17 m x 5.03 m |
| Main Level | Bedroom 2 | 3.89 m | 3.16 m | 3.89 m x 3.16 m |
| Main Level | Bedroom 3 | 4.34 m | 3.35 m | 4.34 m x 3.35 m |
Interested?
Contact us for more information
Sam Elias
Associate
12 Hebert Rd
St Albert, Alberta T8N 5T8






















































