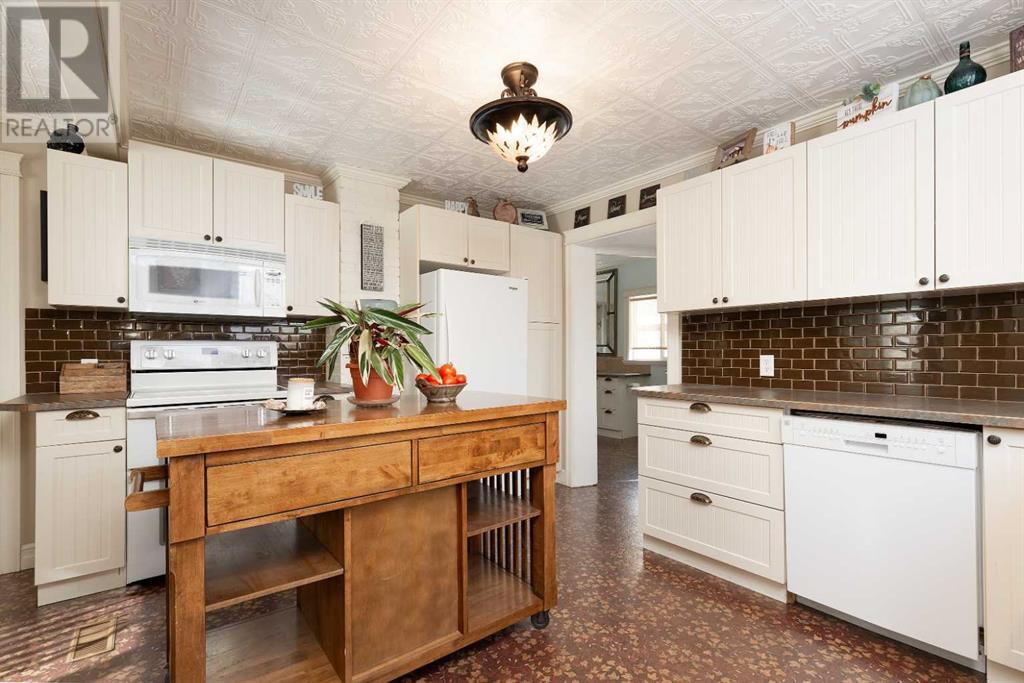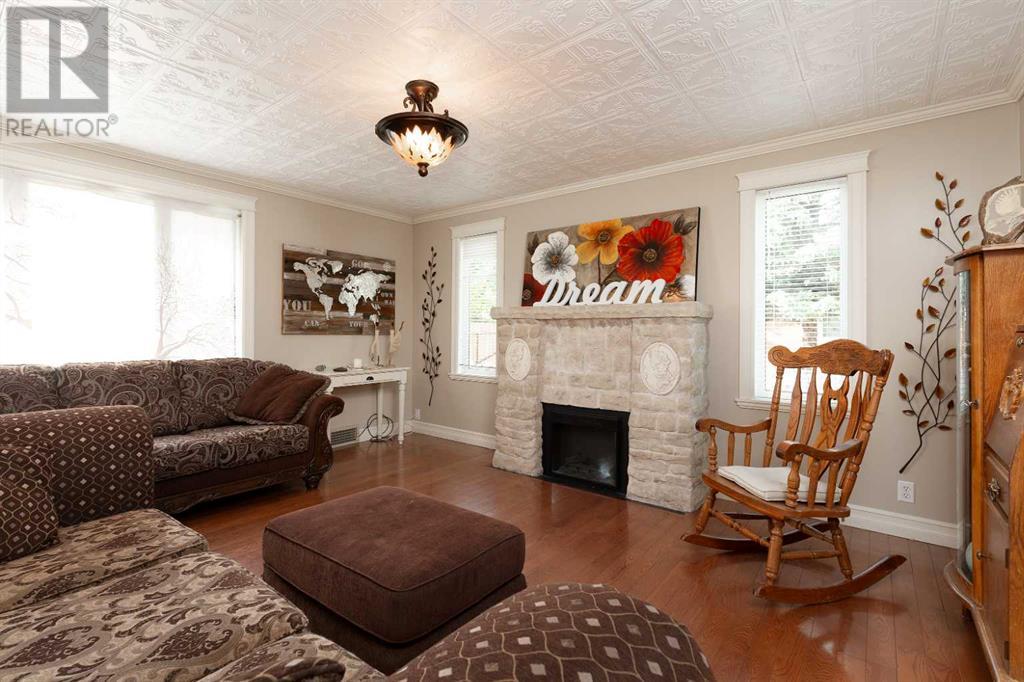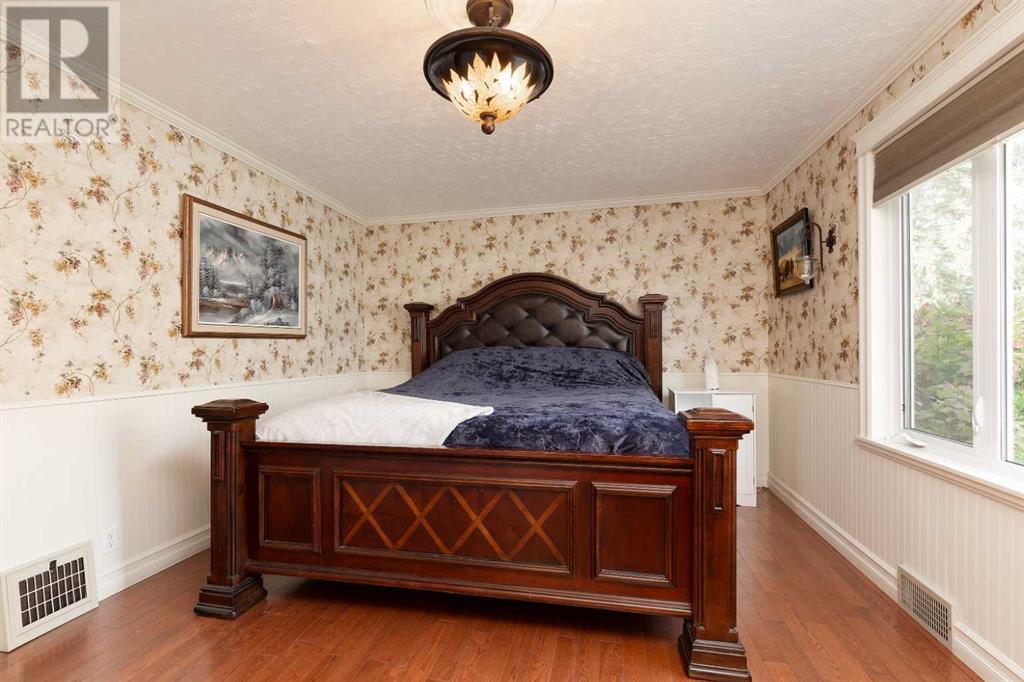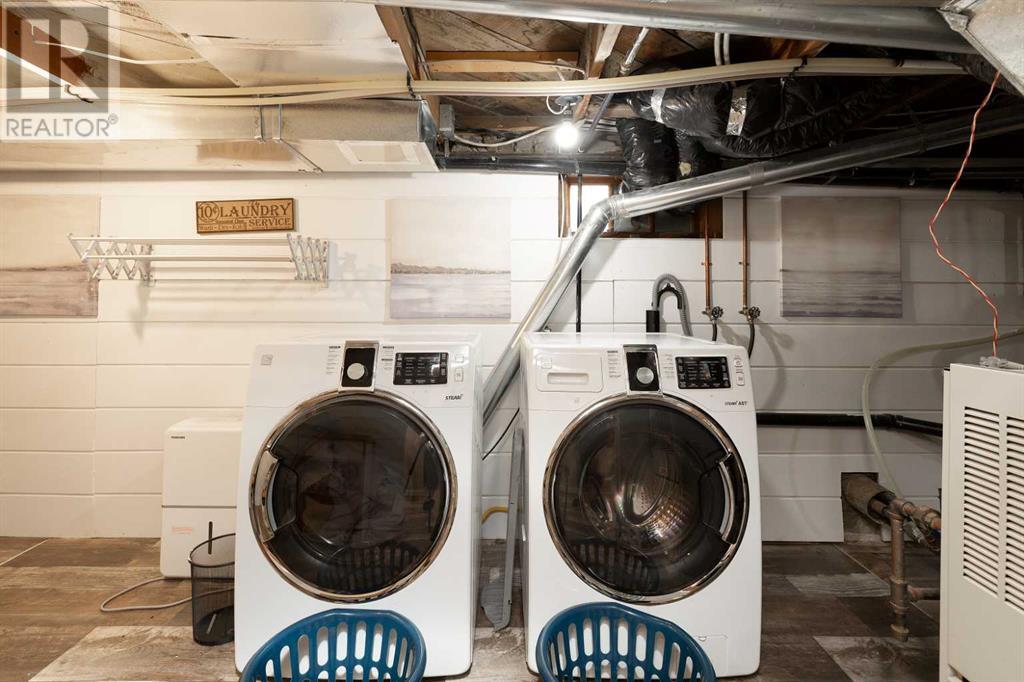81 E 3 Avenue S Magrath, Alberta T0K 1J0
$425,000
In town but almost not - with town water, plenty of old-time charm, and character galore. It feels like an acreage, yet it's close to all the amenities of Magrath, with schools, walking trails, and the fish pond all within walking distance. And the only neighbours you’ll see much of? The deer - how good is that?! This meticulously maintained character home features 3 bedrooms, 2.5 bathrooms, and a charming upstairs space perfect for a book nook, yoga area, storage, or whatever you like. The fully finished basement (with a shorter ceiling) includes new flooring, 2-year-old hot water tank, a spacious bedroom, laundry, and a full bathroom. Outside, you’ve got room for days, an insulated detached single-car garage, underground sprinklers, and a fenced-in dog run. If you’re after space, charm, and a home that’s already beautiful, this is it! One last thing, a recent upgrade is connection town water, but you've still got access to well water for irrigation or as a backup in case of emergency. (id:57312)
Open House
This property has open houses!
2:30 pm
Ends at:4:30 pm
Property Details
| MLS® Number | A2175359 |
| Property Type | Single Family |
| AmenitiesNearBy | Golf Course, Park, Schools |
| CommunityFeatures | Golf Course Development |
| Features | See Remarks |
| ParkingSpaceTotal | 4 |
| Plan | 0213007 |
Building
| BathroomTotal | 3 |
| BedroomsAboveGround | 2 |
| BedroomsBelowGround | 1 |
| BedroomsTotal | 3 |
| Appliances | See Remarks |
| BasementDevelopment | Finished |
| BasementType | Full (finished) |
| ConstructedDate | 1949 |
| ConstructionMaterial | Wood Frame |
| ConstructionStyleAttachment | Detached |
| CoolingType | None |
| FireplacePresent | Yes |
| FireplaceTotal | 2 |
| FlooringType | Carpeted, Linoleum |
| FoundationType | Poured Concrete |
| HalfBathTotal | 1 |
| HeatingFuel | Natural Gas |
| HeatingType | Central Heating |
| StoriesTotal | 1 |
| SizeInterior | 1053 Sqft |
| TotalFinishedArea | 1053 Sqft |
| Type | House |
Parking
| Detached Garage | 1 |
Land
| Acreage | No |
| FenceType | Fence |
| LandAmenities | Golf Course, Park, Schools |
| SizeDepth | 49.38 M |
| SizeFrontage | 32 M |
| SizeIrregular | 0.39 |
| SizeTotal | 0.39 Ac|10,890 - 21,799 Sqft (1/4 - 1/2 Ac) |
| SizeTotalText | 0.39 Ac|10,890 - 21,799 Sqft (1/4 - 1/2 Ac) |
| ZoningDescription | R1 |
Rooms
| Level | Type | Length | Width | Dimensions |
|---|---|---|---|---|
| Lower Level | Living Room | 20.33 Ft x 14.33 Ft | ||
| Lower Level | Bedroom | 12.75 Ft x 14.00 Ft | ||
| Lower Level | 3pc Bathroom | Measurements not available | ||
| Main Level | Living Room | 21.00 Ft x 15.00 Ft | ||
| Main Level | 2pc Bathroom | Measurements not available | ||
| Main Level | Primary Bedroom | 15.17 Ft x 11.75 Ft | ||
| Main Level | Bedroom | 9.42 Ft x 7.58 Ft | ||
| Main Level | 4pc Bathroom | Measurements not available |
https://www.realtor.ca/real-estate/27582874/81-e-3-avenue-s-magrath
Interested?
Contact us for more information
Mike Walker
Associate
2219 - 2 Avenue North
Lethbridge, Alberta T1H 0C1







































