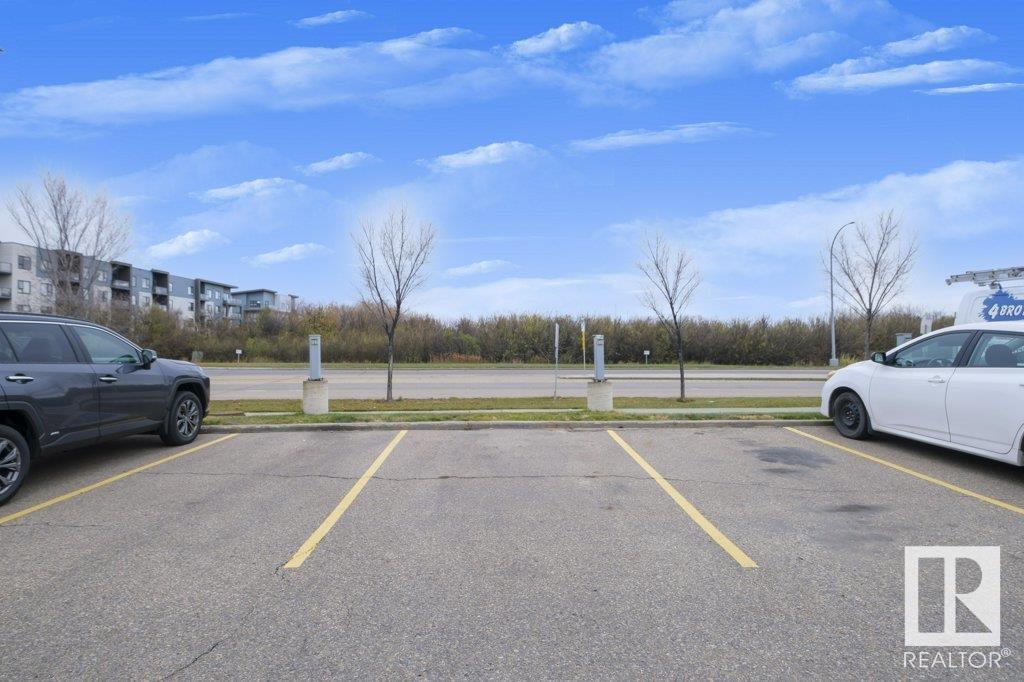#127 5350 199 St Nw Edmonton, Alberta T6M 0A4
$165,000Maintenance, Exterior Maintenance, Heat, Insurance, Landscaping, Property Management, Other, See Remarks, Water
$467.32 Monthly
Maintenance, Exterior Maintenance, Heat, Insurance, Landscaping, Property Management, Other, See Remarks, Water
$467.32 MonthlyThis inviting main floor condo in the desirable Hamptons neighbourhood is ready to welcome you home. The open floor plan creates a seamless flow from the kitchen to the living area and a nice separation between the two bedrooms; this modern layout is perfect for both relaxation and entertaining. The primary bedroom features a walk-through closet and an ensuite bathroom, creating a peaceful oasis where you can unwind and recharge after a long day. Say goodbye to the laundromat this condo comes complete with in-suite laundry and ample storage space, making everyday tasks a breeze. Plus, you'll have your very own titled parking stall, so parking headaches will be a thing of the past. Just moments away from top-notch shopping at WEM, delicious dining options, lush parks, and major roadways for easy commuting. Some photos have been digitally staged. (id:57312)
Property Details
| MLS® Number | E4411439 |
| Property Type | Single Family |
| Neigbourhood | The Hamptons |
| AmenitiesNearBy | Shopping |
| Features | See Remarks |
| ParkingSpaceTotal | 1 |
Building
| BathroomTotal | 2 |
| BedroomsTotal | 2 |
| Appliances | Dishwasher, Dryer, Refrigerator, Stove, Washer, Window Coverings |
| BasementType | None |
| ConstructedDate | 2005 |
| HeatingType | Hot Water Radiator Heat |
| SizeInterior | 854.4392 Sqft |
| Type | Apartment |
Parking
| Stall |
Land
| Acreage | No |
| LandAmenities | Shopping |
| SizeIrregular | 79.39 |
| SizeTotal | 79.39 M2 |
| SizeTotalText | 79.39 M2 |
Rooms
| Level | Type | Length | Width | Dimensions |
|---|---|---|---|---|
| Main Level | Living Room | 10'5 x 11'11 | ||
| Main Level | Dining Room | 7'3" x 14'7 | ||
| Main Level | Kitchen | 8'4" x 10'7 | ||
| Main Level | Primary Bedroom | 12'8 x 10'6 | ||
| Main Level | Bedroom 2 | 12'5 x 9'9 | ||
| Main Level | Laundry Room | 6'4" x 11'3 |
https://www.realtor.ca/real-estate/27575853/127-5350-199-st-nw-edmonton-the-hamptons
Interested?
Contact us for more information
Lindsay S. Parsons
Associate
18831 111 Ave Nw
Edmonton, Alberta T5S 2X4



























