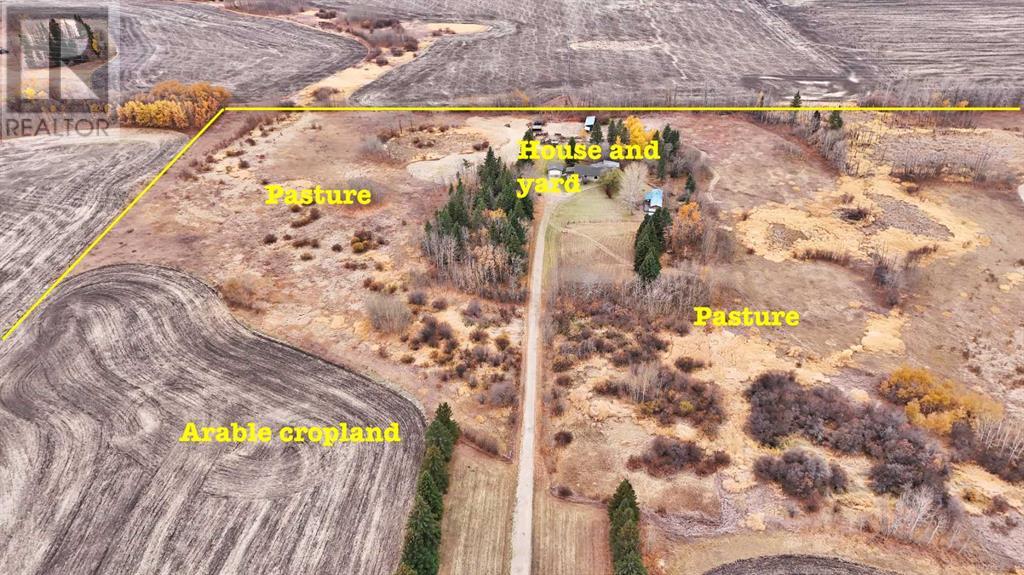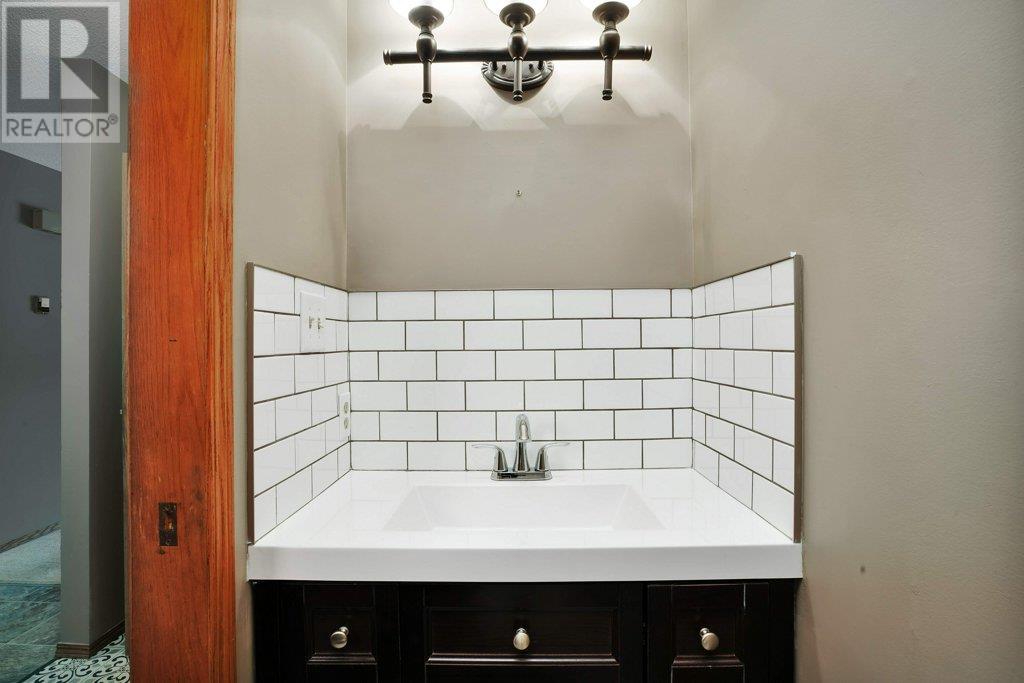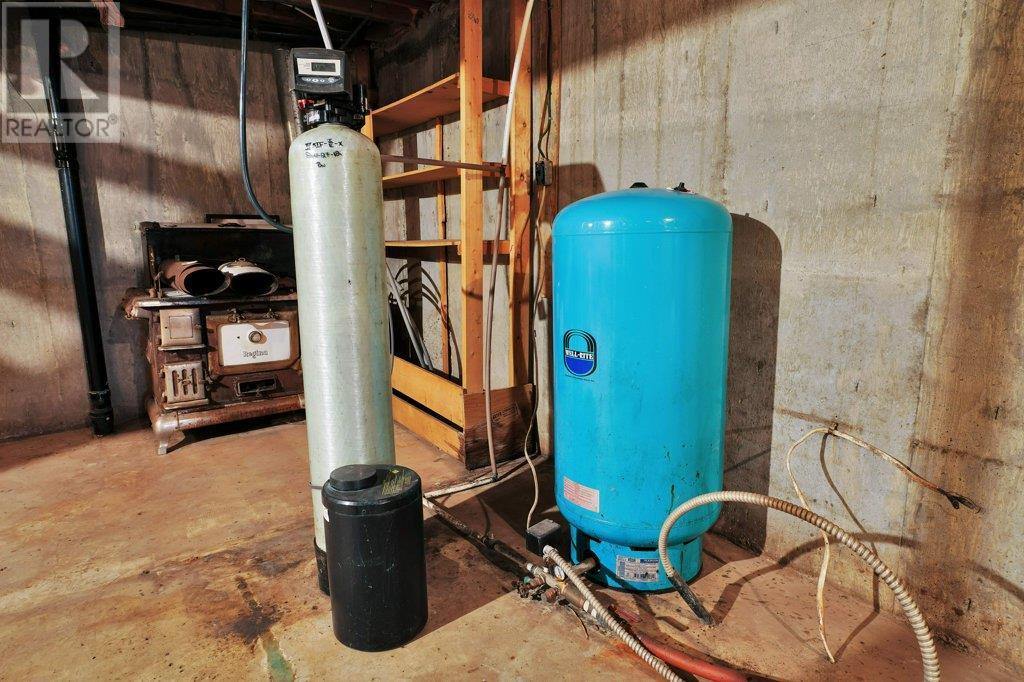Rr 270 Rural Red Deer County, Alberta T4E 1L3
$1,850,000
Fabulous opportunity with recent renovation upgrades! Invest in your future and enjoy complete privacy on this 80-acre parcel, located within Red Deer’s intermunicipal district along its eastern boundary. This property offers a wonderful rural lifestyle, a solid investment hold, dual-residence living, and multiple streams of farming income, including livestock, equestrian, solar, tree farming, market gardening, and grain. With its proximity to the city, this is a unique opportunity where your living investment is sure to appreciate over time.The property features a 2-storey main house (built in 1974), a mobile home (1991), a 24'x24' detached garage (1976), a 40'x26' insulated shop with cement flooring, a 50'x24' cold storage pole-style shop (1998), and numerous other outbuildings. The land is level, with approximately 32 acres of arable farmland featuring excellent soil quality, expansive pastures, low-lying areas, treed and brush sections, and a beautiful tree-lined driveway that leads from paved Range Road 270 to the yard site.The main home offers a functional layout with a main floor master bedroom, two living areas (one with a wood-burning fireplace), a kitchen complete with an indoor barbecue, and a renovated 2-piece bath. The expansive bonus room addition features a gas fireplace, patio doors to the south-facing deck, and a bar area perfect for entertaining. Upstairs, you'll find a roomy bedroom with a Juliette balcony, a 4-piece bathroom, and an adjoining space with two additional sleeping areas. The lower level offers ample storage, a utility area, a framed bedroom, laundry, and an older inoperable sauna.The well-maintained mobile home includes 2 bedrooms, 1 bathroom, upgraded vinyl windows (2007), a south-facing covered deck, and a parking shelter.Renovation highlights include new windows for both the house and mobile home (2007), a fully renovated main floor 2-piece bath, and a complete second floor renovation with new doors, trim, shower, flooring , and paint. Additional upgrades include shingles and siding on the house (2011) and a replacement of the septic tank (1992).Zoned A1 Future Urban Development District, this property allows for agricultural and related uses until the land is needed for urban development. This property is a rare combination of lifestyle, investment, income potential, and privacy—an opportunity that rarely comes along! (id:57312)
Property Details
| MLS® Number | A2174820 |
| Property Type | Single Family |
| Features | Pvc Window, No Smoking Home |
| Plan | Se 12-38-27- |
| Structure | Deck |
Building
| BathroomTotal | 3 |
| BedroomsAboveGround | 3 |
| BedroomsTotal | 3 |
| Amperage | 100 Amp Service |
| Appliances | Refrigerator, Dishwasher, Stove, Washer & Dryer |
| BasementDevelopment | Unfinished |
| BasementType | Full (unfinished) |
| ConstructedDate | 1974 |
| ConstructionMaterial | Poured Concrete, Wood Frame |
| ConstructionStyleAttachment | Detached |
| CoolingType | None |
| ExteriorFinish | Concrete, Vinyl Siding |
| FireplacePresent | Yes |
| FireplaceTotal | 1 |
| FlooringType | Carpeted, Hardwood, Linoleum |
| FoundationType | Poured Concrete |
| HalfBathTotal | 1 |
| HeatingFuel | Natural Gas |
| HeatingType | Other, Forced Air |
| StoriesTotal | 2 |
| SizeInterior | 3220 Sqft |
| TotalFinishedArea | 3220 Sqft |
| Type | House |
| UtilityPower | 100 Amp Service |
| UtilityWater | Well |
Parking
| Detached Garage | 2 |
| Garage | |
| Detached Garage | |
| RV |
Land
| Acreage | Yes |
| FenceType | Partially Fenced |
| LandDisposition | Cleared |
| Sewer | Septic Field, Private Sewer, Septic Tank |
| SizeIrregular | 80.00 |
| SizeTotal | 80 Ac|80 - 160 Acres |
| SizeTotalText | 80 Ac|80 - 160 Acres |
| ZoningDescription | A! Future Residential |
Rooms
| Level | Type | Length | Width | Dimensions |
|---|---|---|---|---|
| Second Level | 4pc Bathroom | Measurements not available | ||
| Main Level | 2pc Bathroom | Measurements not available | ||
| Main Level | 4pc Bathroom | Measurements not available | ||
| Main Level | Primary Bedroom | 13.08 Ft x 14.00 Ft | ||
| Main Level | Breakfast | 11.58 Ft x 14.00 Ft | ||
| Main Level | Den | 24.50 Ft x 13.08 Ft | ||
| Main Level | Dining Room | 14.83 Ft x 19.00 Ft | ||
| Main Level | Family Room | 27.83 Ft x 23.50 Ft | ||
| Main Level | Kitchen | 10.75 Ft x 17.75 Ft | ||
| Main Level | Other | 11.25 Ft x 7.42 Ft | ||
| Upper Level | Bedroom | 12.67 Ft x 13.17 Ft | ||
| Upper Level | Den | 8.83 Ft x 8.08 Ft | ||
| Upper Level | Bedroom | 12.58 Ft x 8.17 Ft |
Utilities
| Electricity | Connected |
| Natural Gas | Connected |
https://www.realtor.ca/real-estate/27579702/rr-270-rural-red-deer-county
Interested?
Contact us for more information
John Frere
Associate
2, 4405 - 52 Avenue
Red Deer, Alberta T4N 6S4











































