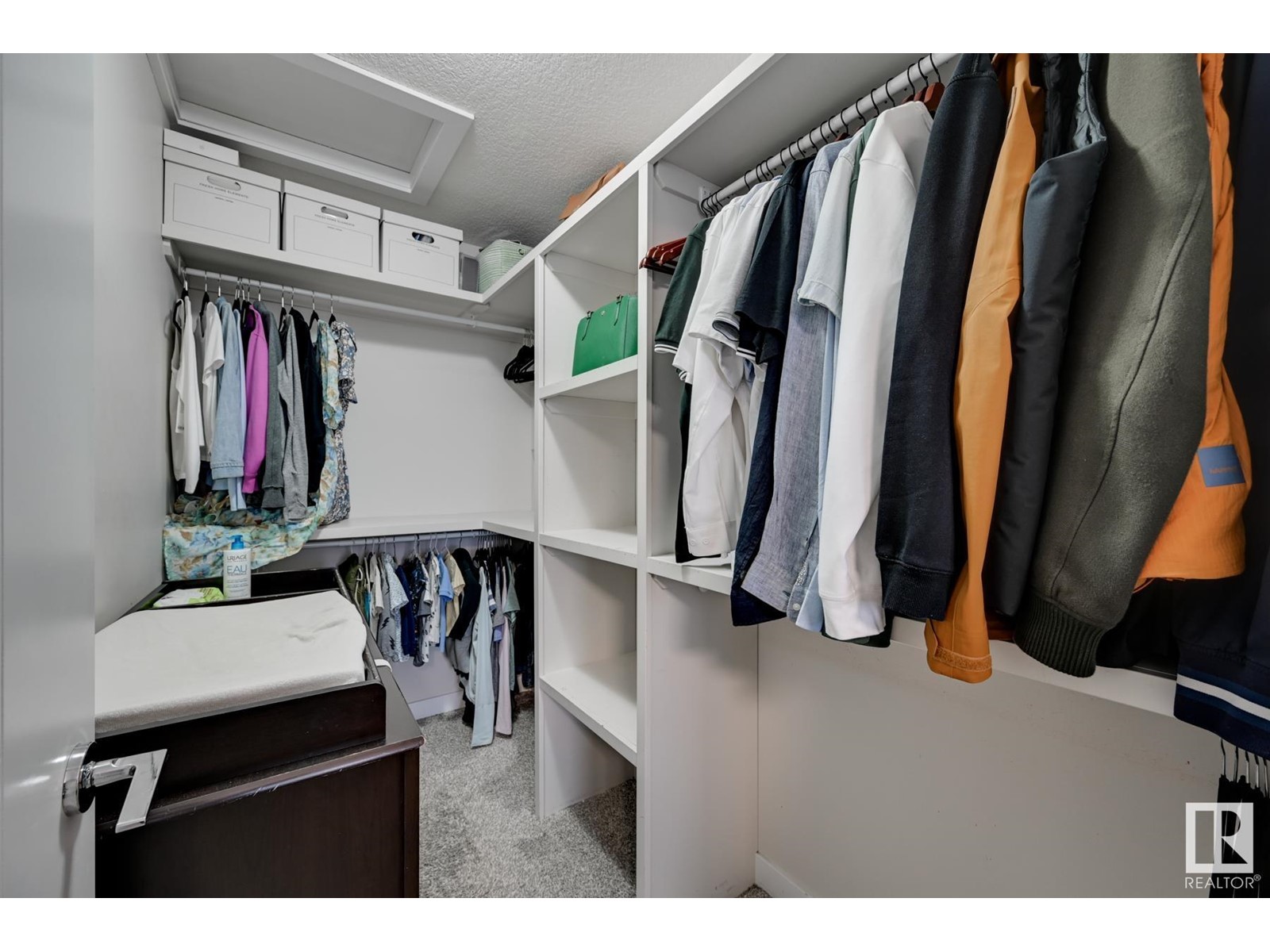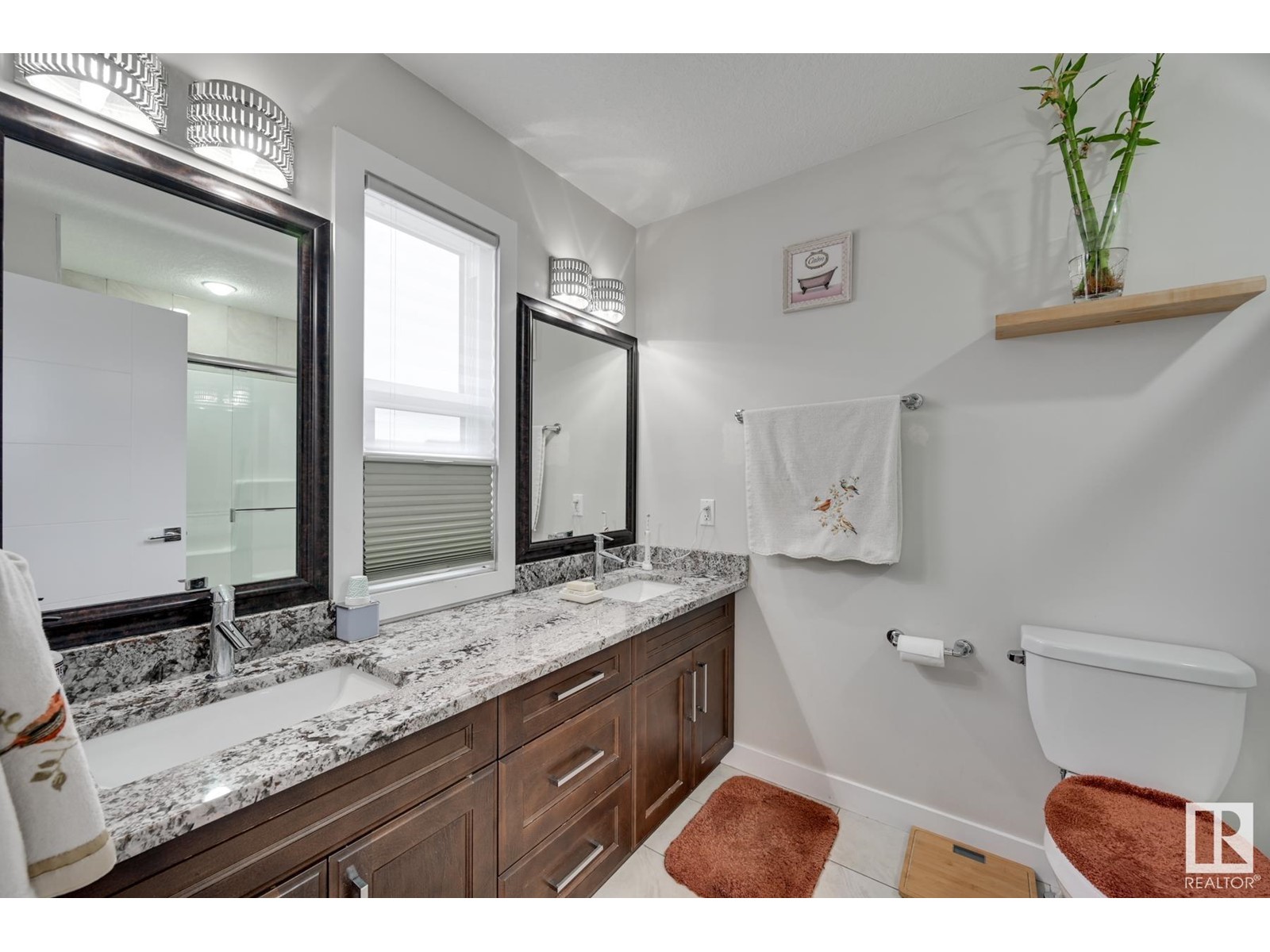2611 21 Av Nw Edmonton, Alberta T6T 0Y6
$584,900
**For Sale: Spacious 5-Bedroom Home with Separate In-Law Suite!** Welcome to this inviting 5-bedroom, 3.5-bathroom home located in desirable Laurel! This property features a separate side entrance to the in-law suite, offering privacy and flexibility. The main kitchen is equipped with a new induction range and a new dishwasher, while central AC ensures year-round comfort. You'll also appreciate the new washer and dryer. Enjoy a nice yard with a large deck, perfect for entertaining or relaxing outdoors, plus a charming front porch to welcome you home. The beautifully landscaped yard features a lovely maple tree and a variety of perennials. Conveniently situated within walking distance of a brand new high school, a K-9 school, and a recreation center, along with plenty of shopping nearby. A detached double garage provides ample storage and parking. Dont miss this fantastic opportunity. (id:57312)
Property Details
| MLS® Number | E4411551 |
| Property Type | Single Family |
| Neigbourhood | Laurel |
| AmenitiesNearBy | Airport, Playground, Public Transit, Schools, Shopping |
| CommunityFeatures | Public Swimming Pool |
| Features | Paved Lane, Lane, No Animal Home, No Smoking Home |
| Structure | Deck, Fire Pit, Porch |
Building
| BathroomTotal | 4 |
| BedroomsTotal | 5 |
| Amenities | Ceiling - 9ft |
| Appliances | Dishwasher, Dryer, Garage Door Opener Remote(s), Hood Fan, Washer, Window Coverings, Refrigerator, Two Stoves |
| BasementDevelopment | Finished |
| BasementType | Full (finished) |
| ConstructedDate | 2016 |
| ConstructionStyleAttachment | Detached |
| CoolingType | Central Air Conditioning |
| FireProtection | Smoke Detectors |
| FireplaceFuel | Gas |
| FireplacePresent | Yes |
| FireplaceType | Unknown |
| HalfBathTotal | 1 |
| HeatingType | Forced Air |
| StoriesTotal | 2 |
| SizeInterior | 1665.7151 Sqft |
| Type | House |
Parking
| Detached Garage |
Land
| Acreage | No |
| FenceType | Fence |
| LandAmenities | Airport, Playground, Public Transit, Schools, Shopping |
| SizeIrregular | 330.51 |
| SizeTotal | 330.51 M2 |
| SizeTotalText | 330.51 M2 |
Rooms
| Level | Type | Length | Width | Dimensions |
|---|---|---|---|---|
| Basement | Family Room | 13.1 m | 9.1 m | 13.1 m x 9.1 m |
| Basement | Bedroom 4 | 9.7 m | 10 m | 9.7 m x 10 m |
| Basement | Bedroom 5 | 9.7 m | 9.4 m | 9.7 m x 9.4 m |
| Basement | Second Kitchen | 5.9 m | 10 m | 5.9 m x 10 m |
| Main Level | Living Room | 15.3 m | 14.8 m | 15.3 m x 14.8 m |
| Main Level | Dining Room | 9.9 m | 8.5 m | 9.9 m x 8.5 m |
| Main Level | Kitchen | 10.4 m | 14.8 m | 10.4 m x 14.8 m |
| Upper Level | Primary Bedroom | 14 m | 12.9 m | 14 m x 12.9 m |
| Upper Level | Bedroom 2 | 11.6 m | 10 m | 11.6 m x 10 m |
| Upper Level | Bedroom 3 | 10 m | 10.6 m | 10 m x 10.6 m |
https://www.realtor.ca/real-estate/27579306/2611-21-av-nw-edmonton-laurel
Interested?
Contact us for more information
Ajinder Singh Atwal
Associate
1400-10665 Jasper Ave Nw
Edmonton, Alberta T5J 3S9

















































